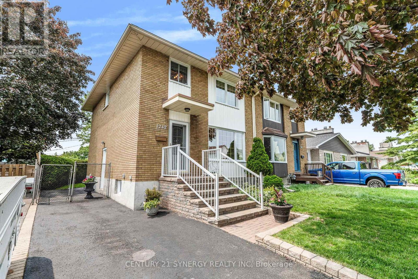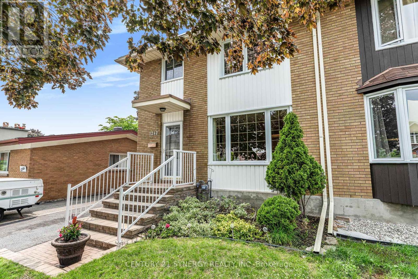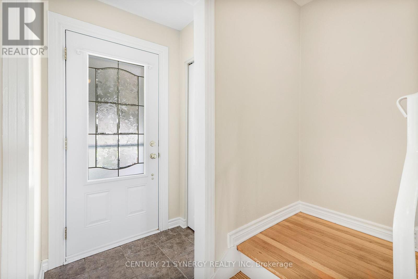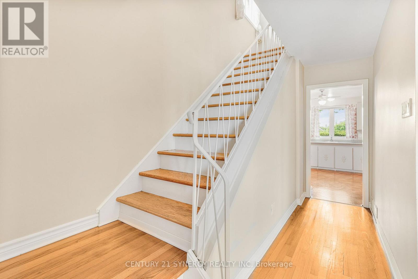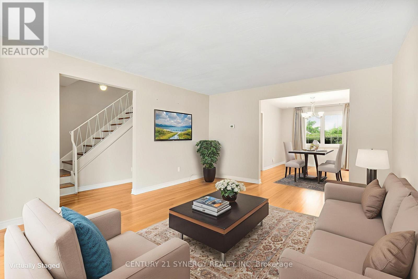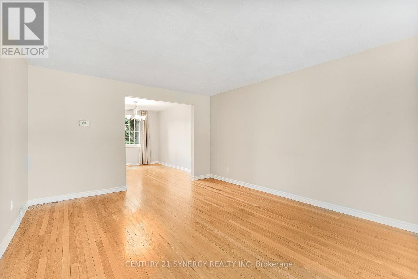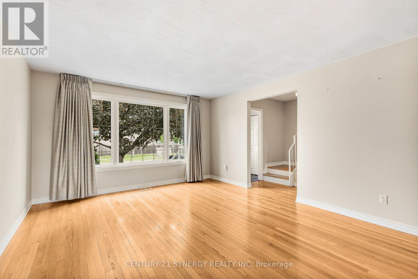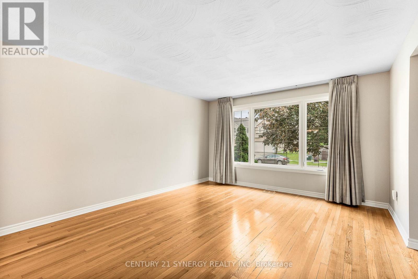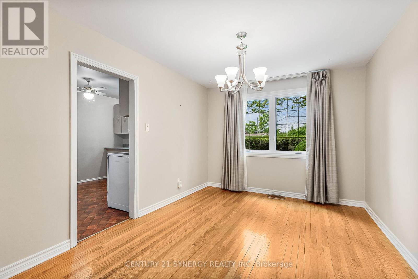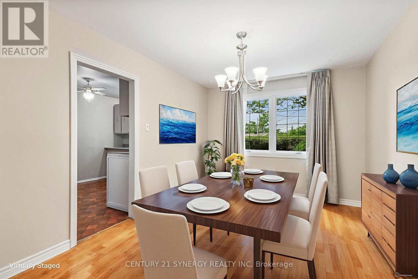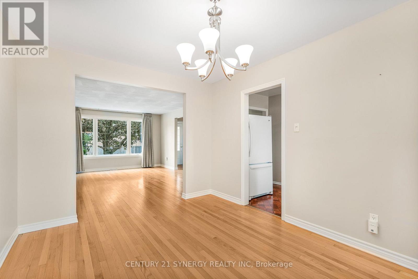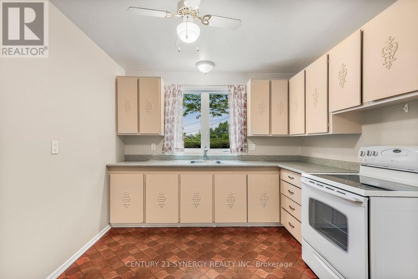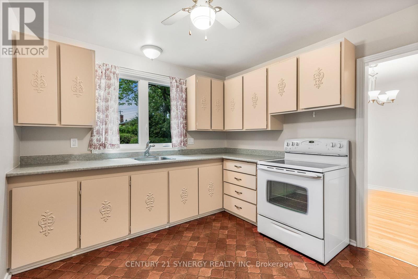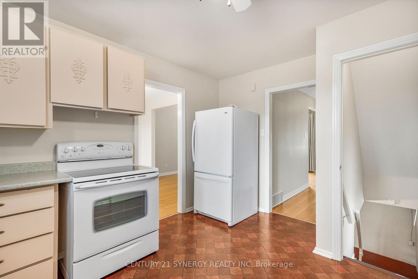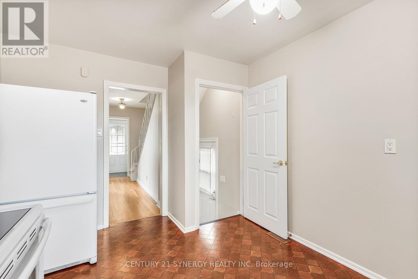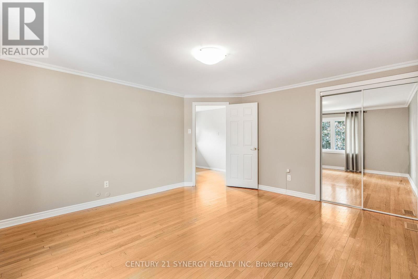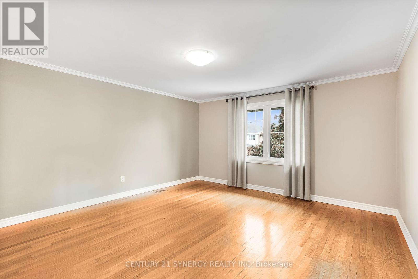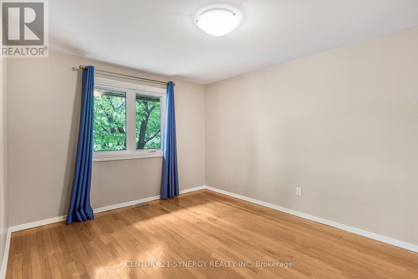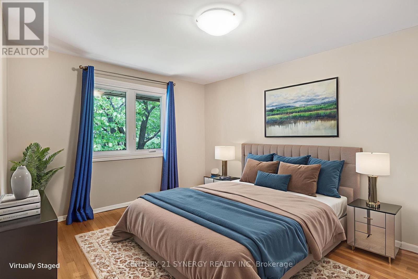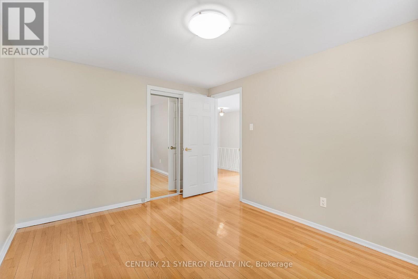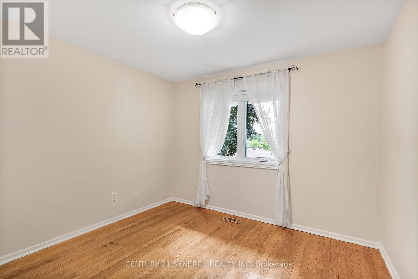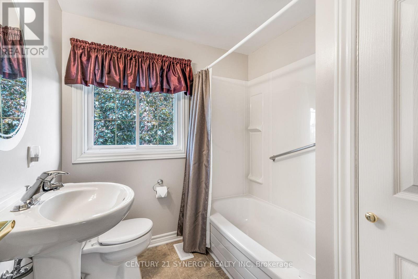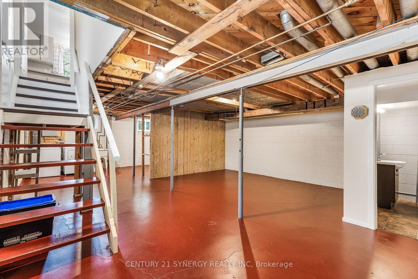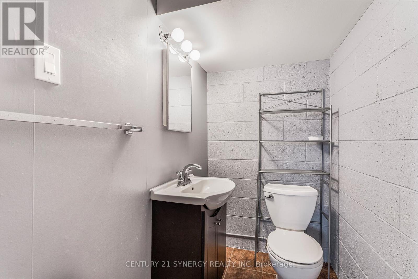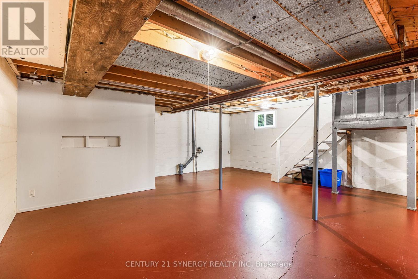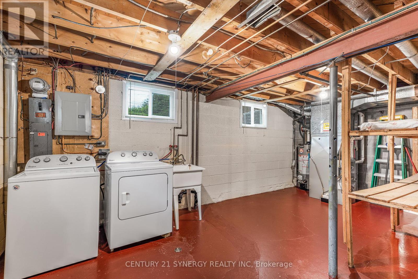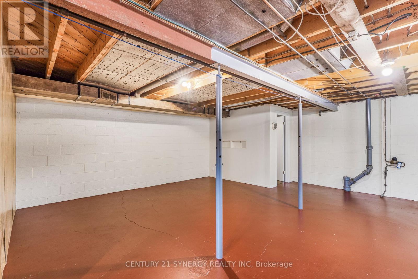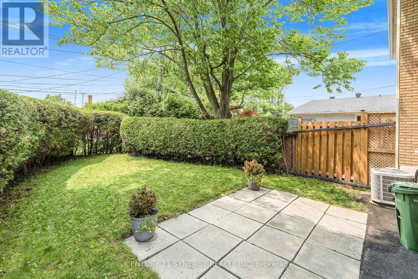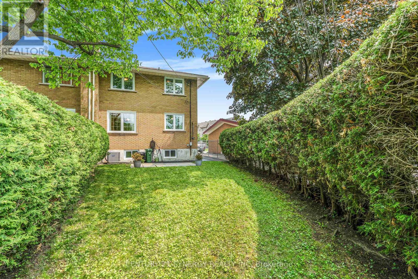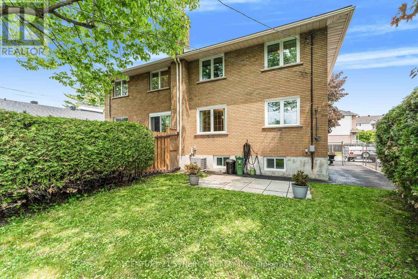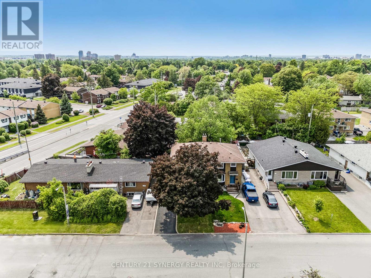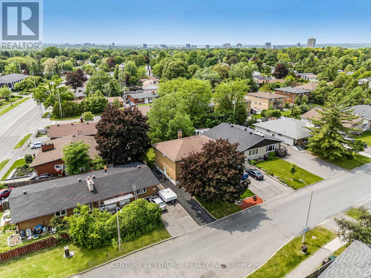3 卧室
2 浴室
1100 - 1500 sqft
中央空调
风热取暖
$598,900
Open House June 8th Sunday 2-4pm. Located in the prestigious Copeland Park neighbourhood, this home has been meticulously maintained by its owner for over 40 years. The home features an all-brick exterior, interlocking brick stairs (2016), updated windows (2018), and a roof re-shingled in 2006. The aluminum fascia and soffits contribute to the home's low maintenance requirements. Inside, this home boasts gleaming hardwood flooring on two levels, refinished in 2014. The bright and spacious living room is complemented by a separate dining room, while the kitchen retains its original charm. The upper level includes a large primary bedroom, two additional bedrooms, and a 4-pc bathroom. For the basement, it is accessed off the kitchen or from a side entry door. Additional features include a furnace and air conditioning system installed in 2014, and an owned water tank from 2016. This home is conveniently situated minutes from Highway 417, within walking distance to shopping, and NCC parkland at the end of the street. No conveyance of offers before June 9, 2025 @ 1:00 p.m. 24 hours irrevocable on all offers as per form 244. (id:44758)
房源概要
|
MLS® Number
|
X12196890 |
|
房源类型
|
民宅 |
|
社区名字
|
5405 - Copeland Park |
|
特征
|
Lane, 无地毯 |
|
总车位
|
2 |
详 情
|
浴室
|
2 |
|
地上卧房
|
3 |
|
总卧房
|
3 |
|
赠送家电包括
|
烘干机, 炉子, 洗衣机, 冰箱 |
|
地下室进展
|
已完成 |
|
地下室类型
|
N/a (unfinished) |
|
施工种类
|
Semi-detached |
|
空调
|
中央空调 |
|
外墙
|
砖 |
|
地基类型
|
水泥 |
|
客人卫生间(不包含洗浴)
|
1 |
|
供暖方式
|
天然气 |
|
供暖类型
|
压力热风 |
|
储存空间
|
2 |
|
内部尺寸
|
1100 - 1500 Sqft |
|
类型
|
独立屋 |
|
设备间
|
市政供水 |
车 位
土地
|
英亩数
|
无 |
|
污水道
|
Sanitary Sewer |
|
土地深度
|
105 Ft |
|
土地宽度
|
30 Ft |
|
不规则大小
|
30 X 105 Ft |
房 间
| 楼 层 |
类 型 |
长 度 |
宽 度 |
面 积 |
|
二楼 |
主卧 |
4.28 m |
3.97 m |
4.28 m x 3.97 m |
|
二楼 |
第二卧房 |
2.77 m |
2.74 m |
2.77 m x 2.74 m |
|
二楼 |
第三卧房 |
3.69 m |
2.77 m |
3.69 m x 2.77 m |
|
一楼 |
客厅 |
4.91 m |
3.96 m |
4.91 m x 3.96 m |
|
一楼 |
餐厅 |
3.69 m |
2.77 m |
3.69 m x 2.77 m |
|
一楼 |
厨房 |
3.06 m |
2.77 m |
3.06 m x 2.77 m |
https://www.realtor.ca/real-estate/28417715/1242-clyde-avenue-ottawa-5405-copeland-park


