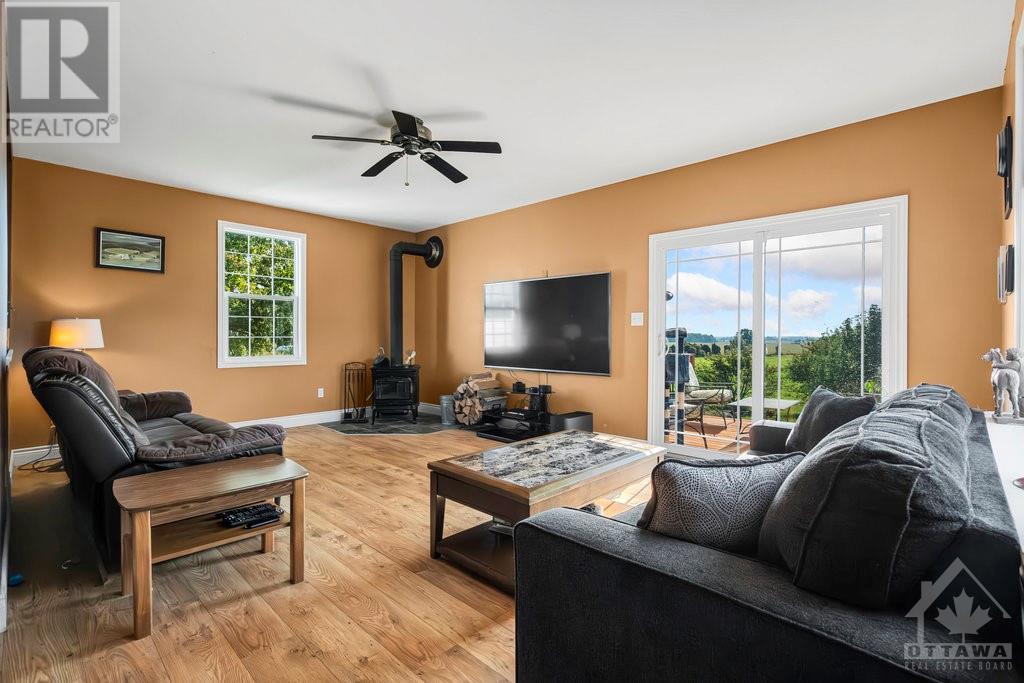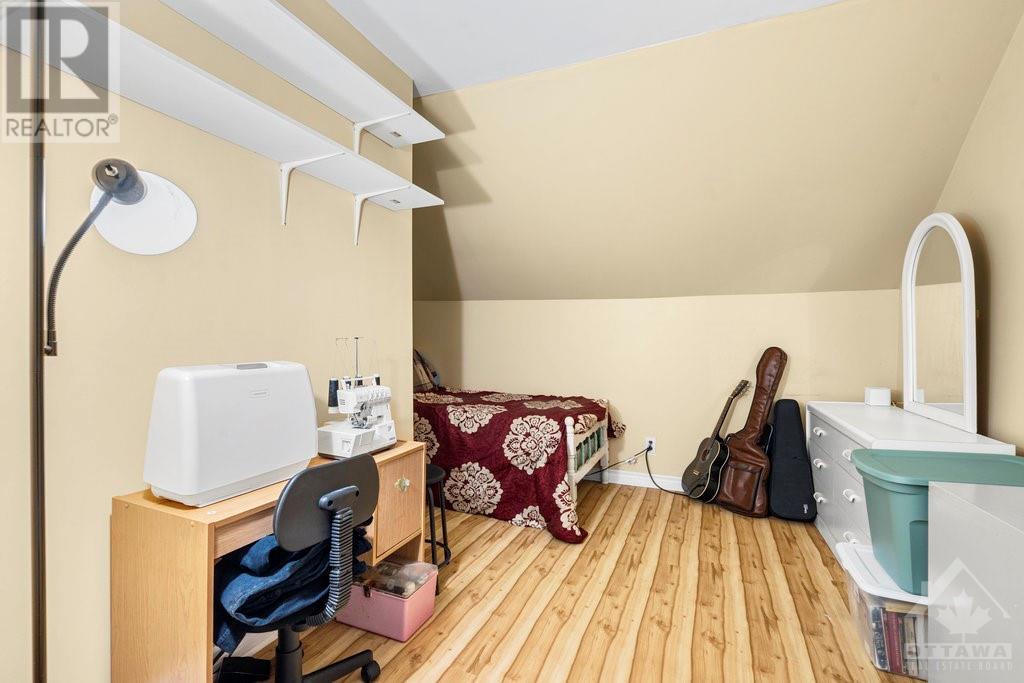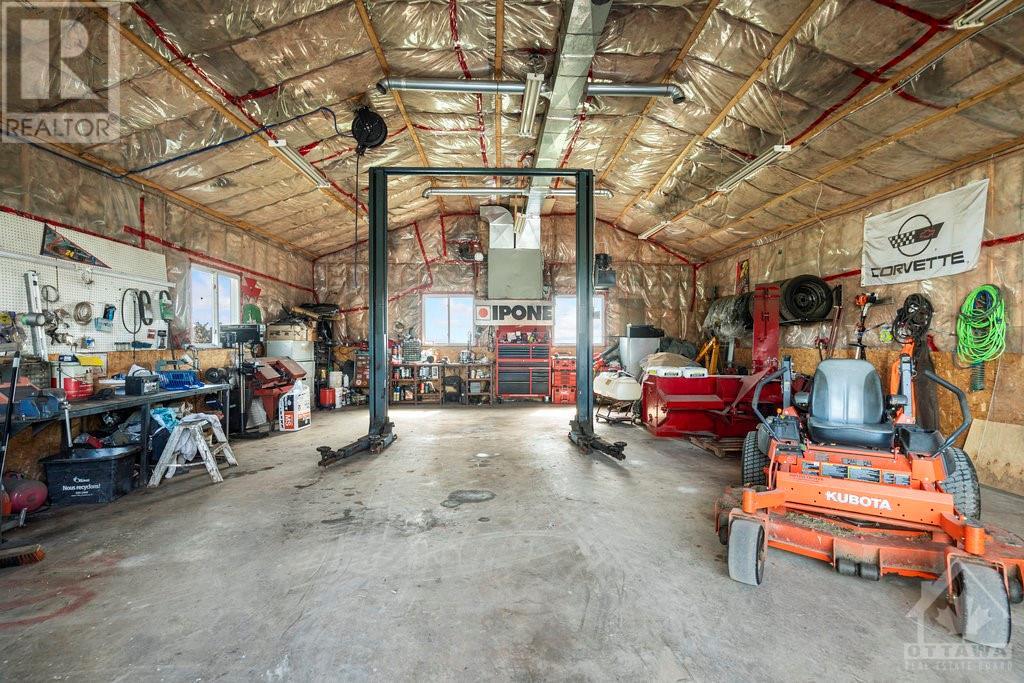2 卧室
2 浴室
Heat Pump
风热取暖, Heat Pump
面积
Landscaped
$1,095,000
Discover the perfect blend of rustic charm & modern convenience with this 2 bed, 2bath farmhouse, nestled on 34+ acres. Open floor plan includes a cozy family rm w/wood stove, ideal for chilly evenings. Adjoining dining rm & well-appointed kitchen create an inviting space for gatherings. Dedicated home office ensures productivity in a tranquil setting. A true horse lover’s dream, boasting 26 stall barn, tack room & wash stall. Several paddocks w/electric fencing provide ample outdoor space alongside a riding ring & ½ mile track. Enjoy breathtaking views from both decks. Detached shop w/lift is ideal for projects & storage. Hay fields & room for cash crops, this land offers excellent agricultural opportunities and versatility. Conveniently located just 20 minutes from Rideau Carleton Raceway, this property strikes the ideal balance between rural tranquility and access to local amenities. More than just a home, this farmhouse represents a lifestyle. Heat Pump Nov. 2023 (id:44758)
房源概要
|
MLS® Number
|
1413188 |
|
房源类型
|
民宅 |
|
临近地区
|
ORMOND |
|
附近的便利设施
|
近高尔夫球场, Recreation Nearby, 购物 |
|
社区特征
|
School Bus |
|
特征
|
Acreage, Farm Setting, 自动车库门 |
|
总车位
|
20 |
|
Road Type
|
Paved Road |
|
结构
|
Barn, Deck |
详 情
|
浴室
|
2 |
|
地上卧房
|
2 |
|
总卧房
|
2 |
|
赠送家电包括
|
烘干机, Freezer, Hood 电扇, 炉子, 洗衣机, Blinds |
|
地下室进展
|
已完成 |
|
地下室类型
|
Full (unfinished) |
|
施工日期
|
1890 |
|
施工种类
|
独立屋 |
|
空调
|
Heat Pump |
|
外墙
|
Siding |
|
固定装置
|
Drapes/window Coverings |
|
Flooring Type
|
Mixed Flooring |
|
地基类型
|
混凝土浇筑, 石 |
|
供暖方式
|
Propane |
|
供暖类型
|
Forced Air, Heat Pump |
|
储存空间
|
2 |
|
类型
|
独立屋 |
|
设备间
|
Drilled Well, Dug Well |
车 位
土地
|
英亩数
|
有 |
|
土地便利设施
|
近高尔夫球场, Recreation Nearby, 购物 |
|
Landscape Features
|
Landscaped |
|
污水道
|
Septic System |
|
土地深度
|
1534 Ft |
|
土地宽度
|
980 Ft |
|
不规则大小
|
34.43 |
|
Size Total
|
34.43 Ac |
|
规划描述
|
Ag |
房 间
| 楼 层 |
类 型 |
长 度 |
宽 度 |
面 积 |
|
二楼 |
卧室 |
|
|
12'10" x 11'7" |
|
二楼 |
主卧 |
|
|
15'6" x 14'6" |
|
二楼 |
Office |
|
|
12'0" x 19'0" |
|
二楼 |
三件套浴室 |
|
|
8'0" x 6'1" |
|
二楼 |
其它 |
|
|
Measurements not available |
|
二楼 |
其它 |
|
|
Measurements not available |
|
一楼 |
Family Room/fireplace |
|
|
20'2" x 14'6" |
|
一楼 |
餐厅 |
|
|
20'2" x 8'7" |
|
一楼 |
厨房 |
|
|
12'10" x 11'7" |
|
一楼 |
四件套浴室 |
|
|
12'10" x 8'0" |
|
一楼 |
洗衣房 |
|
|
Measurements not available |
https://www.realtor.ca/real-estate/27454420/12420-ormond-road-winchester-ormond


































