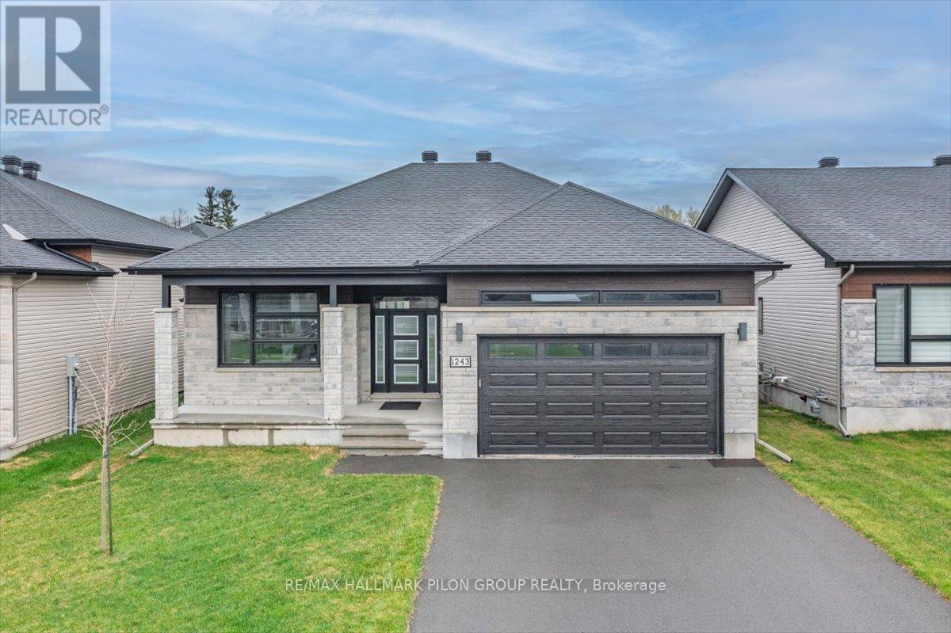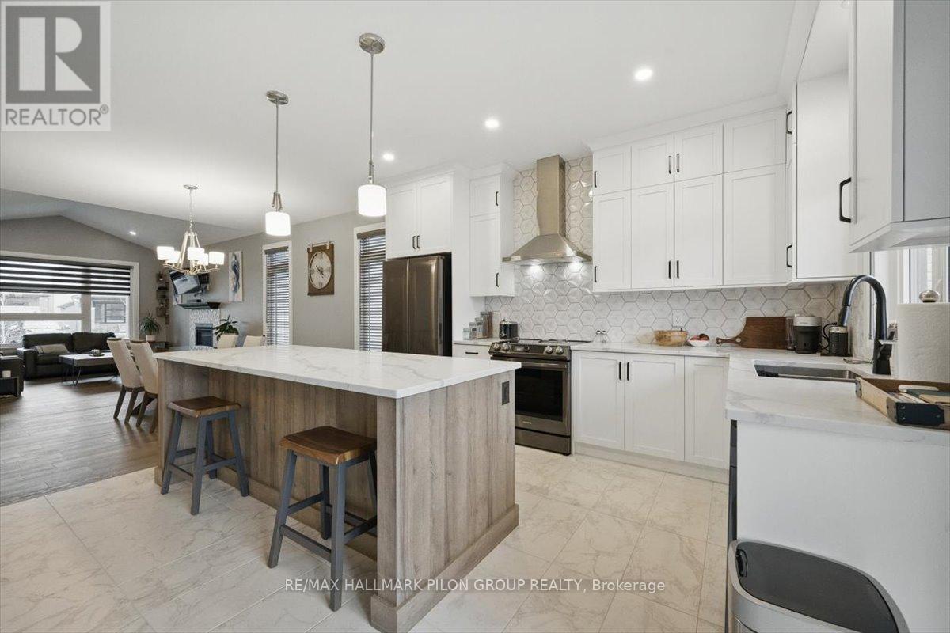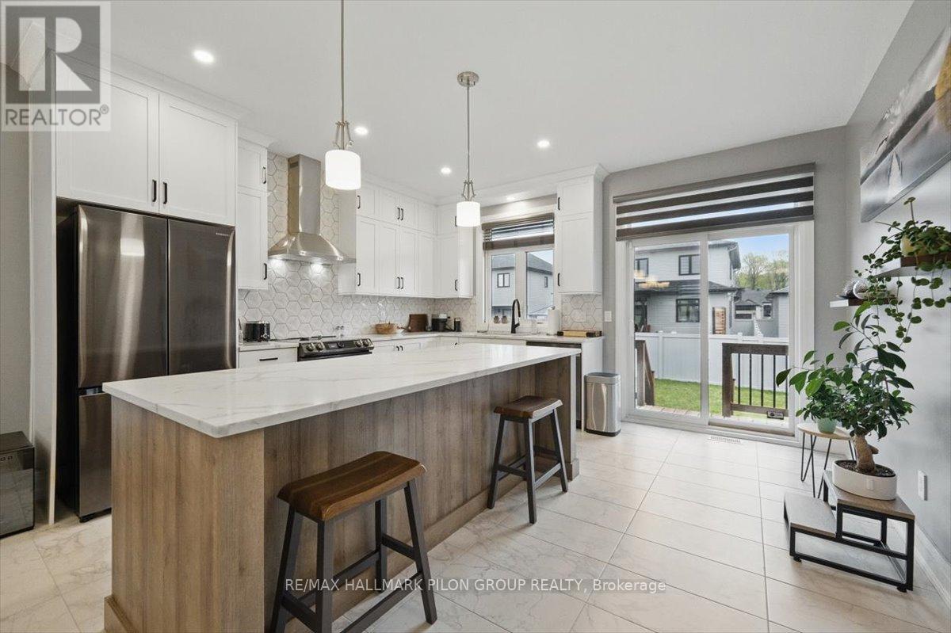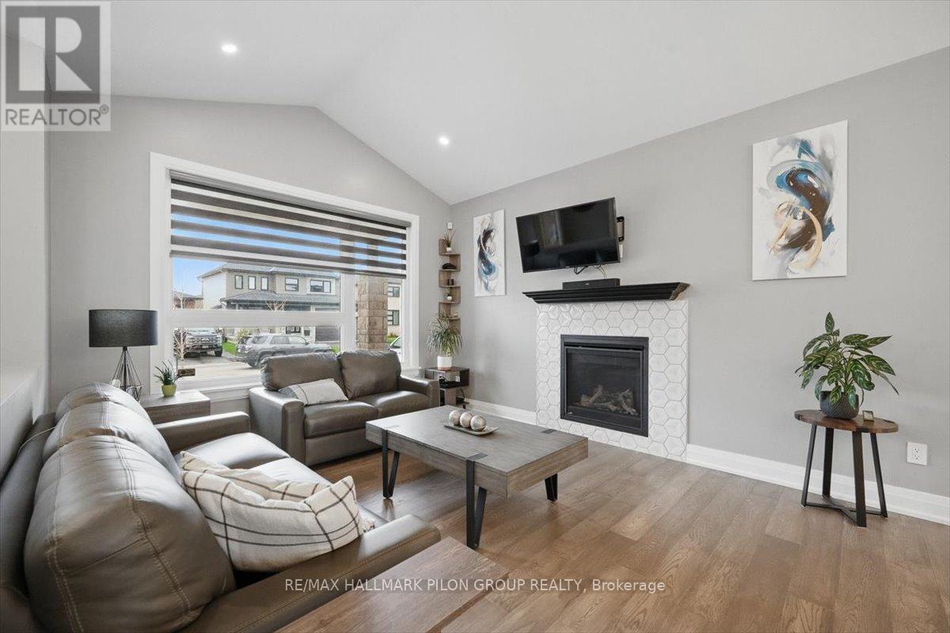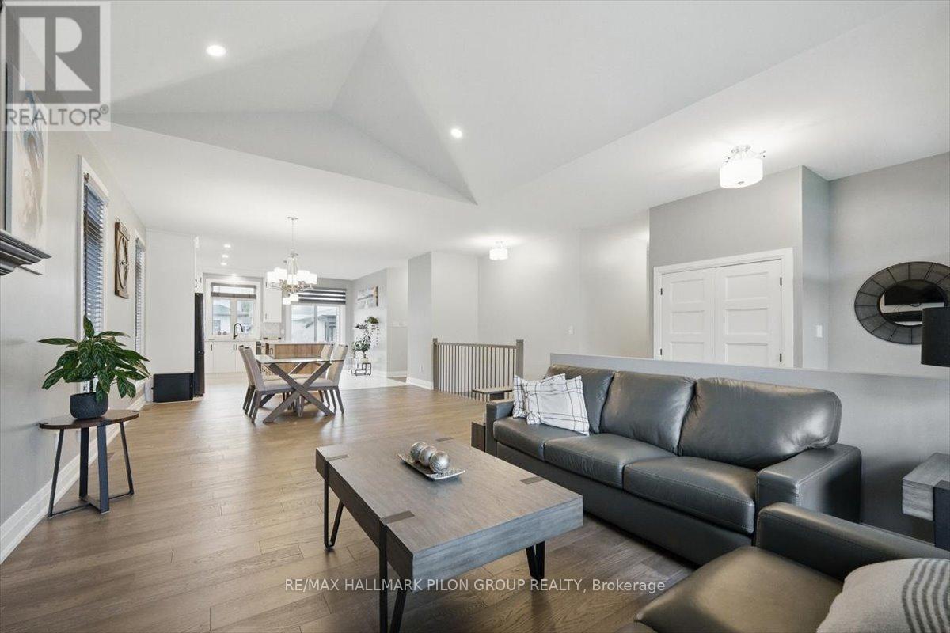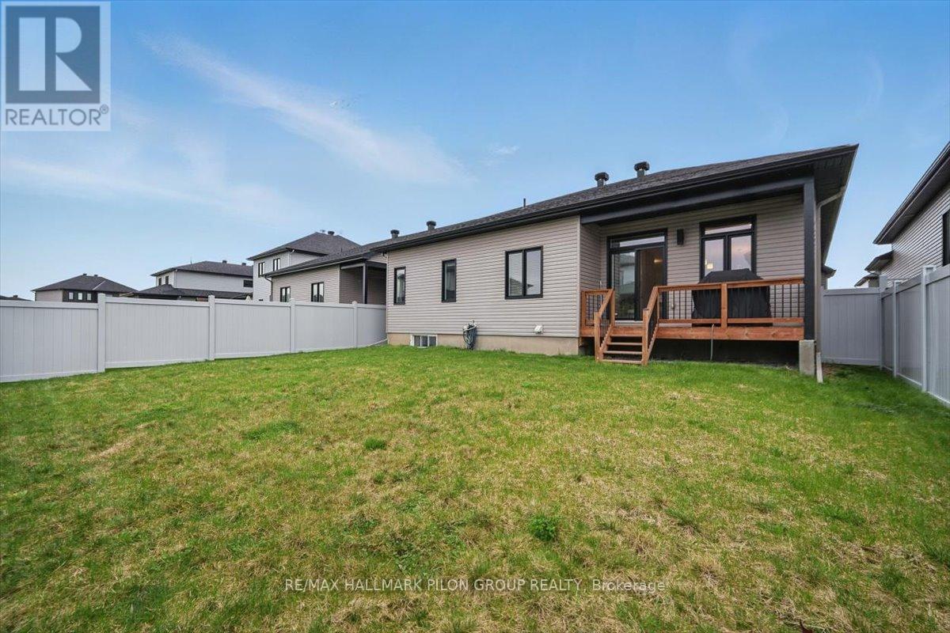3 卧室
2 浴室
1500 - 2000 sqft
平房
壁炉
中央空调
风热取暖
$789,900
Welcome to the prestigious Platinum Collection by SACA Homes- where craftsmanship, design, and community come together in perfect harmony. With over a decade of experience delivering exceptional quality, SACA Homes has earned a solid reputation for building excellence, and this home is no exception.Introducing the Hummingbird 2, a beautifully designed model offering approximately 1,613 square feet of well-planned living space. Perfectly suited for families, professionals, or down-sizers seeking both comfort and style, this home blends thoughtful design with everyday functionality. Enjoy the convenience of municipal services, natural gas heating, and the added peace of mind provided by the Tarion Warranty Program. The interior offers a warm, welcoming atmosphere, featuring a tasteful mix of hardwood, wall-to-wall carpeting, and complementary flooring finishes. The open-concept main living area is ideal for both entertaining and relaxing, while well-proportioned bedrooms provide privacy and retreat. Quality craftsmanship is evident in every corner of this home, reflecting SACAs ongoing commitment to superior building standards. Situated in a vibrant, growing neighbourhood, this home offers a fantastic opportunity to become part of a community that values quality and connection. Whether you're buying your first home or adding to your investment portfolio, the Hummingbird 2 delivers unmatched value. Schedule your private showing today and see why SACA Homes continues to be a trusted name in home construction. (id:44758)
房源概要
|
MLS® Number
|
X12141502 |
|
房源类型
|
民宅 |
|
社区名字
|
602 - Embrun |
|
总车位
|
5 |
详 情
|
浴室
|
2 |
|
地上卧房
|
3 |
|
总卧房
|
3 |
|
公寓设施
|
Fireplace(s) |
|
赠送家电包括
|
洗碗机, 烘干机, 炉子, 洗衣机, 冰箱 |
|
建筑风格
|
平房 |
|
地下室进展
|
已完成 |
|
地下室类型
|
N/a (unfinished) |
|
施工种类
|
独立屋 |
|
空调
|
中央空调 |
|
外墙
|
砖 |
|
壁炉
|
有 |
|
地基类型
|
混凝土浇筑 |
|
供暖方式
|
天然气 |
|
供暖类型
|
压力热风 |
|
储存空间
|
1 |
|
内部尺寸
|
1500 - 2000 Sqft |
|
类型
|
独立屋 |
|
设备间
|
市政供水 |
车 位
土地
|
英亩数
|
无 |
|
污水道
|
Sanitary Sewer |
|
土地深度
|
109 Ft ,10 In |
|
土地宽度
|
49 Ft ,2 In |
|
不规则大小
|
49.2 X 109.9 Ft |
房 间
| 楼 层 |
类 型 |
长 度 |
宽 度 |
面 积 |
|
一楼 |
客厅 |
4.57 m |
3.65 m |
4.57 m x 3.65 m |
|
一楼 |
餐厅 |
4.41 m |
3.68 m |
4.41 m x 3.68 m |
|
一楼 |
厨房 |
4.47 m |
4.26 m |
4.47 m x 4.26 m |
|
一楼 |
主卧 |
4.57 m |
3.78 m |
4.57 m x 3.78 m |
|
一楼 |
第二卧房 |
3.65 m |
3.04 m |
3.65 m x 3.04 m |
|
一楼 |
第三卧房 |
3.83 m |
3.04 m |
3.83 m x 3.04 m |
https://www.realtor.ca/real-estate/28297092/1243-avignon-street-russell-602-embrun


