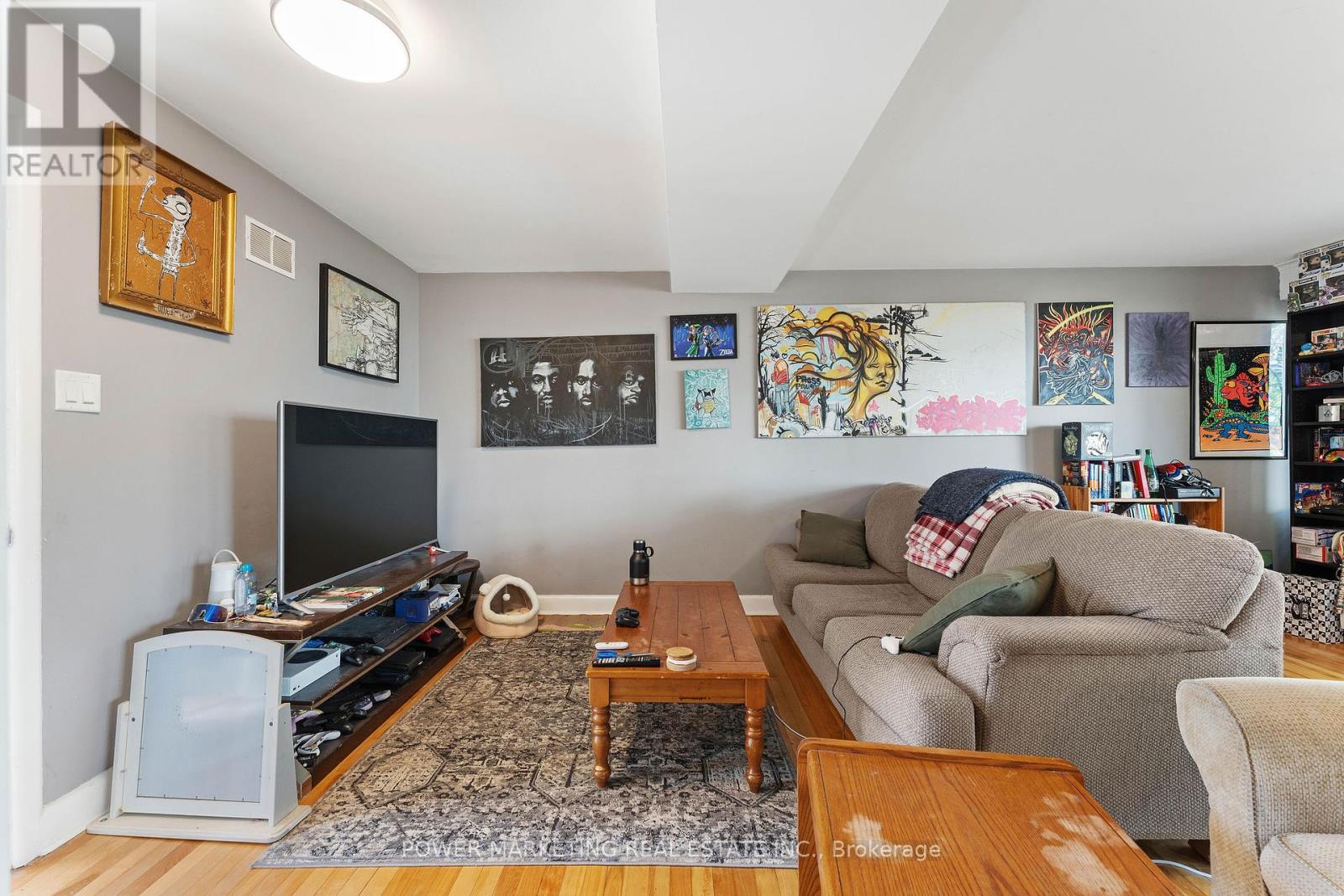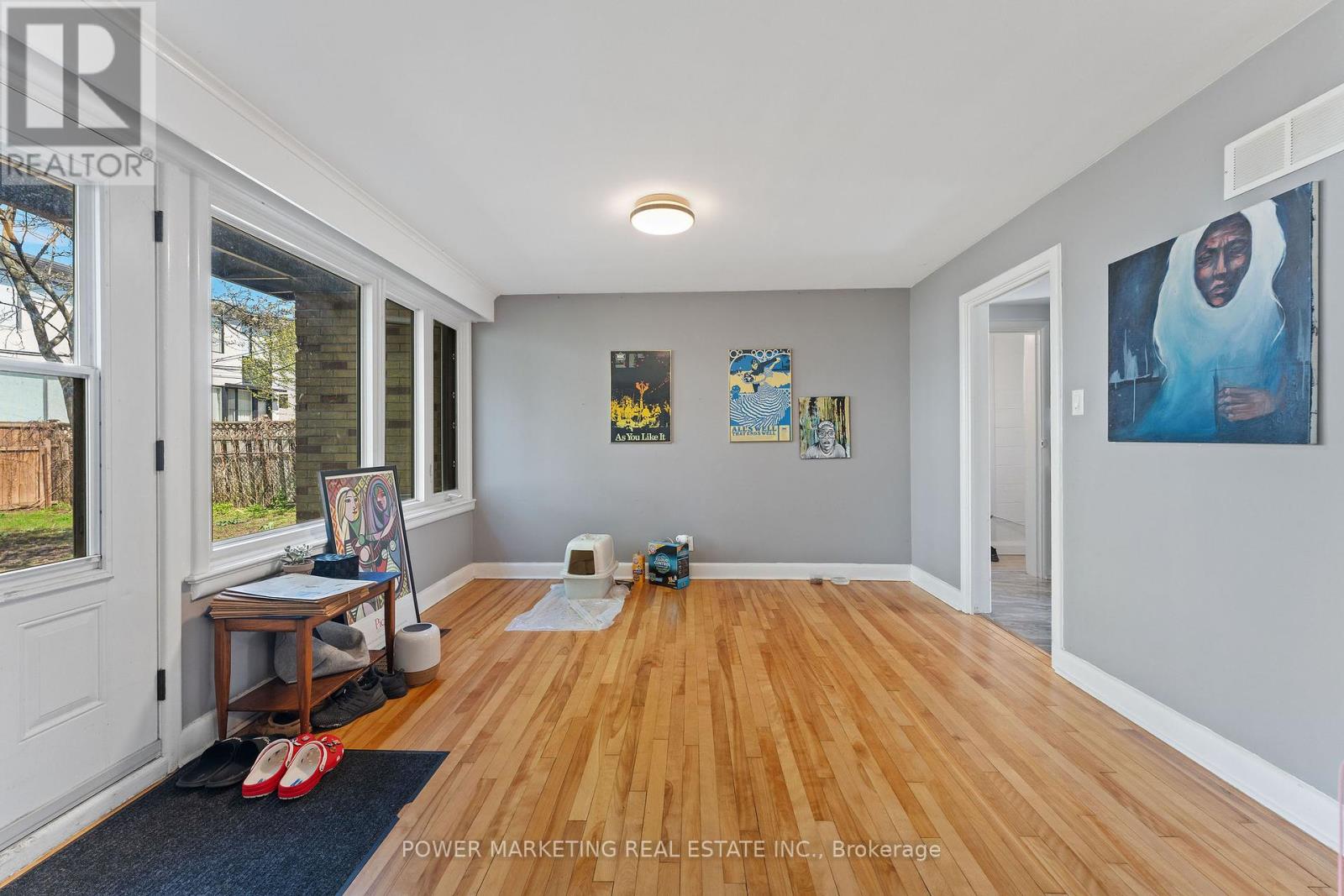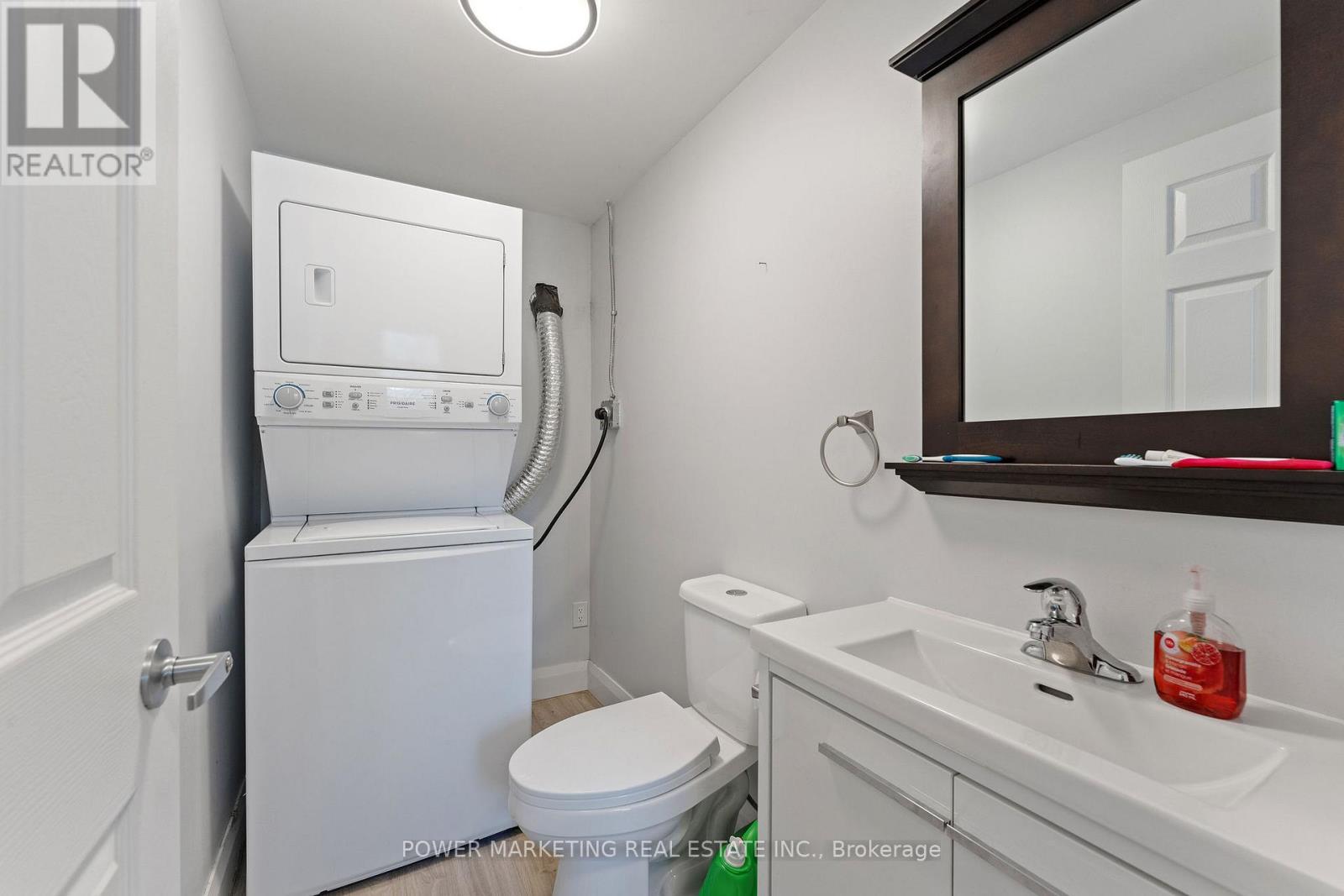3 卧室
2 浴室
1100 - 1500 sqft
中央空调
风热取暖
$714,900
Welcome to 1244 Prince of Wales Drive, a beautifully maintained and move-in-ready semi-detached home located in the desirable Courtland Park area. This property features an attached 1-car garage and is situated on R3F-zoned land, offering exciting potential for future development or customization. Recent upgrades include landscaping, asphalt, concrete flooring, updated bathrooms, kitchen, modern flooring, electrical, and more. The spacious main level features a bright kitchen, powder room, laundry area, and an open-concept living and dining space, while the second floor offers three comfortable bedrooms and a full bathroom. The large backyard provides ample space to create your ideal outdoor retreatimagine a pool, spa, outdoor kitchen, garden, privacy sails, BBQ area, and more. Perfectly located close to shopping, hospitals, public transit, bike paths, top schools, Carleton University, Hogs Back Park, Dows Lake, the Rideau Canal, and Mooneys Bay, this home is a rare blend of comfort, convenience, and opportunity. (id:44758)
房源概要
|
MLS® Number
|
X12141846 |
|
房源类型
|
民宅 |
|
社区名字
|
4701 - Courtland Park |
|
总车位
|
3 |
详 情
|
浴室
|
2 |
|
地上卧房
|
3 |
|
总卧房
|
3 |
|
赠送家电包括
|
洗碗机, 烘干机, 炉子, 洗衣机, 冰箱 |
|
施工种类
|
Semi-detached |
|
空调
|
中央空调 |
|
外墙
|
砖, 混凝土 |
|
地基类型
|
水泥 |
|
供暖方式
|
天然气 |
|
供暖类型
|
压力热风 |
|
储存空间
|
2 |
|
内部尺寸
|
1100 - 1500 Sqft |
|
类型
|
独立屋 |
|
设备间
|
市政供水 |
车 位
土地
|
英亩数
|
无 |
|
污水道
|
Sanitary Sewer |
|
土地深度
|
93 Ft ,1 In |
|
土地宽度
|
45 Ft ,4 In |
|
不规则大小
|
45.4 X 93.1 Ft ; 0 |
|
规划描述
|
R3f |
房 间
| 楼 层 |
类 型 |
长 度 |
宽 度 |
面 积 |
|
二楼 |
卧室 |
4.24 m |
3.47 m |
4.24 m x 3.47 m |
|
二楼 |
卧室 |
3.47 m |
3.25 m |
3.47 m x 3.25 m |
|
二楼 |
卧室 |
3.25 m |
3.12 m |
3.25 m x 3.12 m |
|
二楼 |
浴室 |
3.12 m |
1.85 m |
3.12 m x 1.85 m |
|
一楼 |
厨房 |
6.12 m |
2.23 m |
6.12 m x 2.23 m |
|
一楼 |
餐厅 |
3.63 m |
3.6 m |
3.63 m x 3.6 m |
|
一楼 |
浴室 |
3.63 m |
1.62 m |
3.63 m x 1.62 m |
https://www.realtor.ca/real-estate/28297699/1244-prince-of-wales-drive-ottawa-4701-courtland-park


























