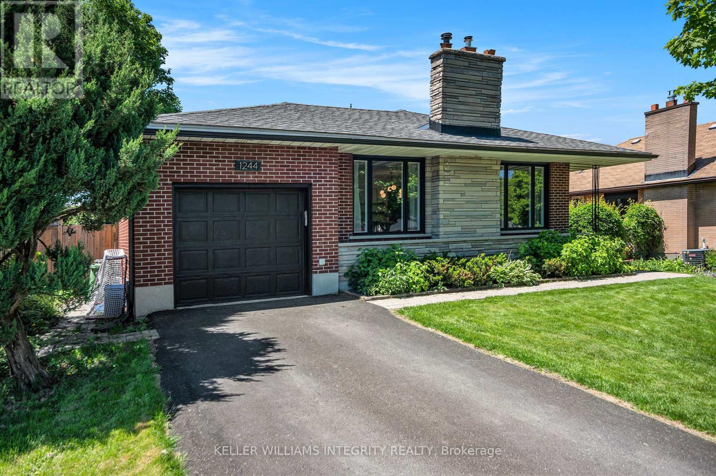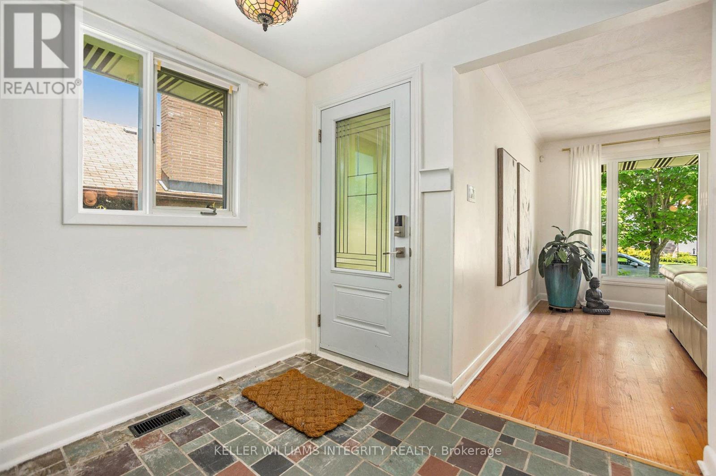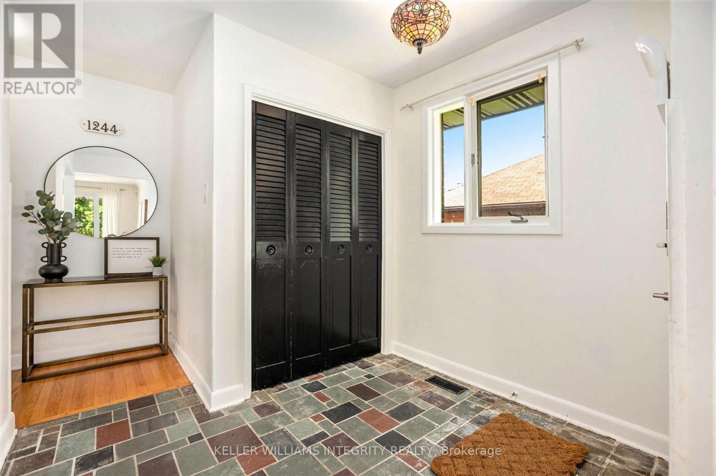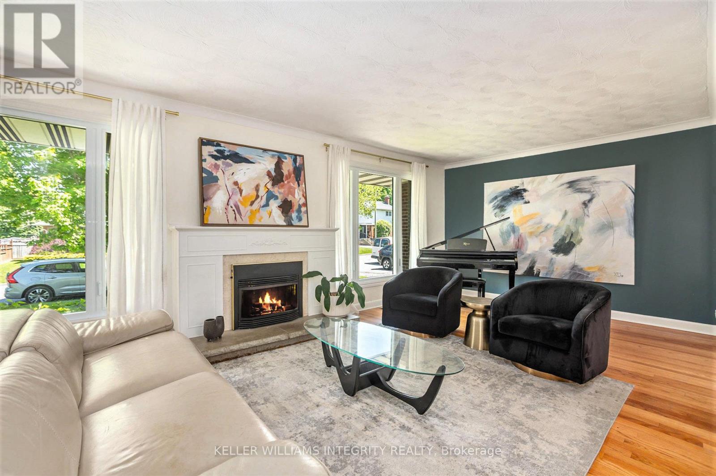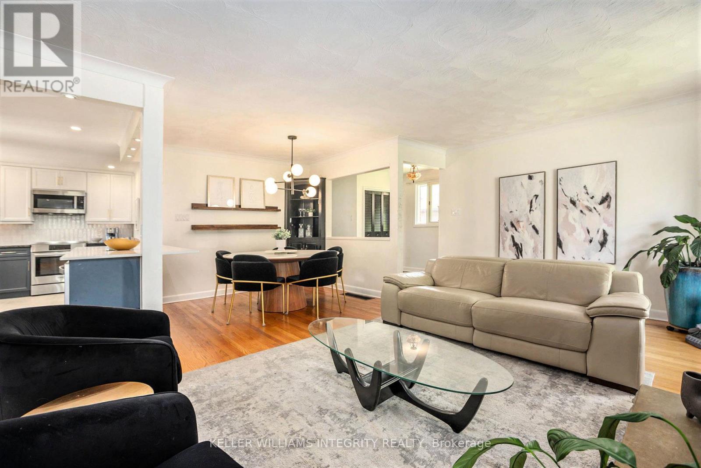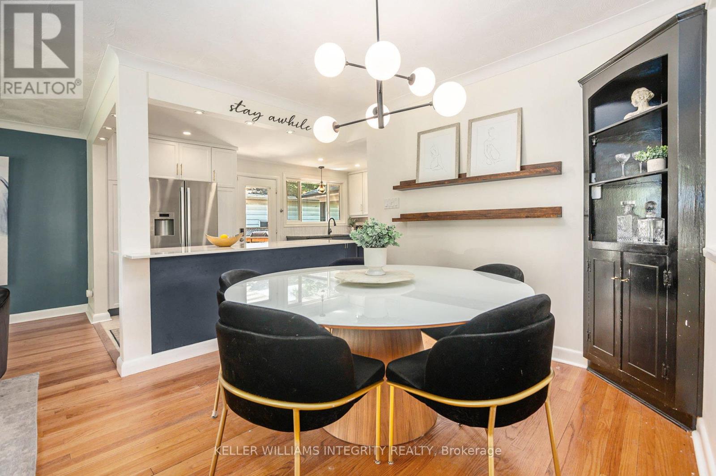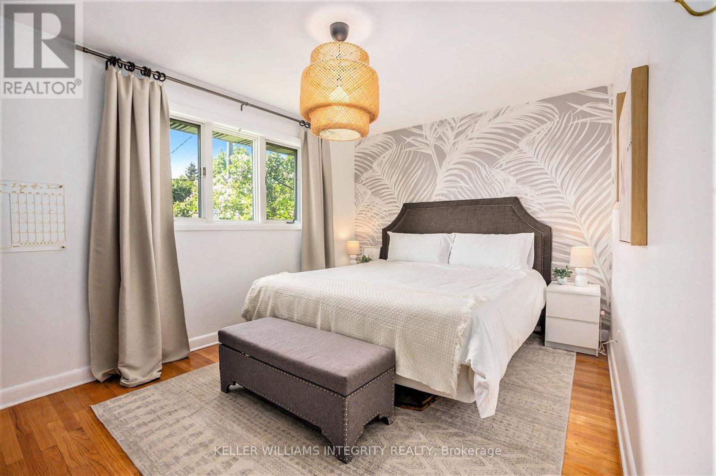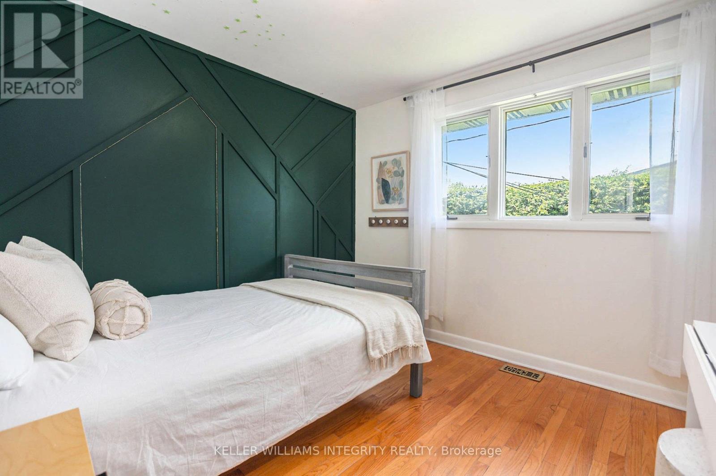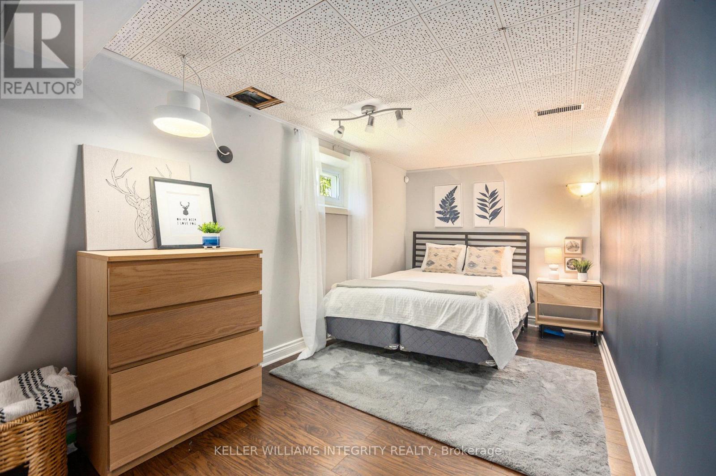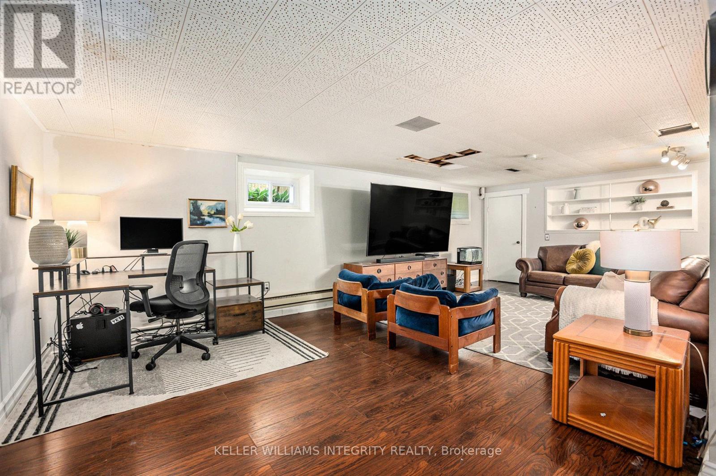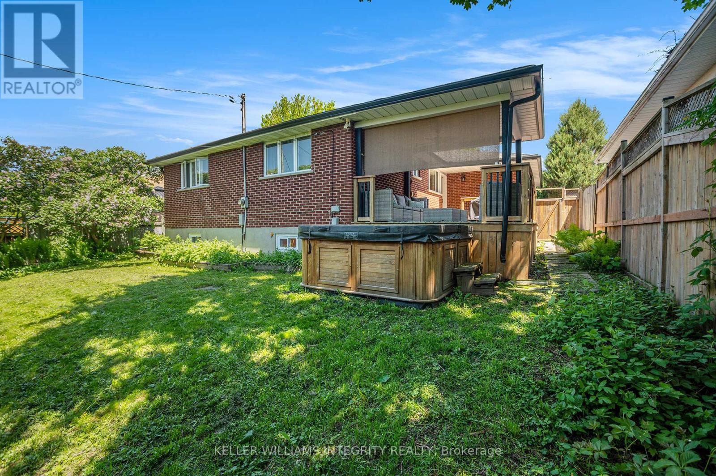4 卧室
2 浴室
1100 - 1500 sqft
平房
壁炉
中央空调
风热取暖
$799,999
Step inside 1244 Tara Drive where you will immediately feel at ease. Large entry with vibey retro tile opens up to your very spacious, totally open concept main floor living area. Incredible kitchen, completely redone in 2022 has large island and loads of storage. Ample counter space makes this the ultimate kitchen for chefs and those that love to entertain. Truly a super space for gatherings with neighbours, family and friends. Wide living area anchored by gas fireplace and flanked with two large windows overlooking the leafy, quiet street. Down the hall, three good sized bedrooms each with personality and style. Main bathroom with updates tucked away at the end of the hall. Downstairs, a large and versatile recreation room perfect for movie nights, home gym office or playroom. Beautifully updated powder room with stylish finishes and stunning lighting. Large laundry room leads to an enormous unfinished storage space + workshop and utility room. Outside, a fabulous deck retreat with privacy and coverage. Unwind in the hot tub without being shy - this hedged backyard is prying eyes free! You will love this outdoor space. Living in centrally located Copeland Park offers unbeatable convenience, with quick access to Highway 417, public transit, shopping, and a variety of recreational amenities. Families appreciate the walkability to Agincourt Public School, nearby parks and the warm, close-knit community with welcoming neighbours. Known for its solidly built homes, mature trees, and timeless charm, the neighbourhood exudes a well-established, peaceful feel thats hard to find elsewhere. This home is where comfort meets character, don't miss your chance to make it your own. (id:44758)
Open House
此属性有开放式房屋!
开始于:
2:00 pm
结束于:
4:00 pm
房源概要
|
MLS® Number
|
X12181299 |
|
房源类型
|
民宅 |
|
社区名字
|
5406 - Copeland Park |
|
总车位
|
3 |
详 情
|
浴室
|
2 |
|
地上卧房
|
3 |
|
地下卧室
|
1 |
|
总卧房
|
4 |
|
公寓设施
|
Fireplace(s) |
|
赠送家电包括
|
洗碗机, 烘干机, 炉子, 洗衣机, 冰箱 |
|
建筑风格
|
平房 |
|
地下室进展
|
已装修 |
|
地下室类型
|
全完工 |
|
施工种类
|
独立屋 |
|
空调
|
中央空调 |
|
外墙
|
砖 |
|
壁炉
|
有 |
|
Fireplace Total
|
1 |
|
Flooring Type
|
Hardwood, Cork |
|
地基类型
|
混凝土 |
|
客人卫生间(不包含洗浴)
|
1 |
|
供暖方式
|
天然气 |
|
供暖类型
|
压力热风 |
|
储存空间
|
1 |
|
内部尺寸
|
1100 - 1500 Sqft |
|
类型
|
独立屋 |
|
设备间
|
市政供水 |
车 位
土地
|
英亩数
|
无 |
|
污水道
|
Sanitary Sewer |
|
土地深度
|
100 Ft |
|
土地宽度
|
55 Ft |
|
不规则大小
|
55 X 100 Ft |
房 间
| 楼 层 |
类 型 |
长 度 |
宽 度 |
面 积 |
|
Lower Level |
洗衣房 |
4.77 m |
2.87 m |
4.77 m x 2.87 m |
|
Lower Level |
浴室 |
2.42 m |
1.26 m |
2.42 m x 1.26 m |
|
Lower Level |
卧室 |
5.15 m |
2.45 m |
5.15 m x 2.45 m |
|
Lower Level |
家庭房 |
7.215 m |
3.9 m |
7.215 m x 3.9 m |
|
一楼 |
门厅 |
2.5 m |
1.98 m |
2.5 m x 1.98 m |
|
一楼 |
客厅 |
7.018 m |
3.57 m |
7.018 m x 3.57 m |
|
一楼 |
餐厅 |
3.04 m |
2.44 m |
3.04 m x 2.44 m |
|
一楼 |
厨房 |
5.189 m |
2.899 m |
5.189 m x 2.899 m |
|
一楼 |
主卧 |
4.19 m |
3.07 m |
4.19 m x 3.07 m |
|
一楼 |
卧室 |
3.25 m |
3.21 m |
3.25 m x 3.21 m |
|
一楼 |
卧室 |
3.22 m |
3.06 m |
3.22 m x 3.06 m |
|
一楼 |
浴室 |
2.11 m |
1.45 m |
2.11 m x 1.45 m |
https://www.realtor.ca/real-estate/28384023/1244-tara-drive-ottawa-5406-copeland-park



