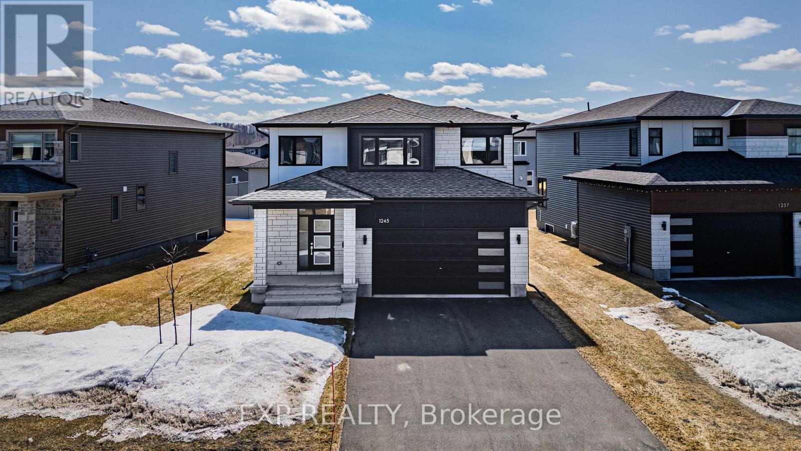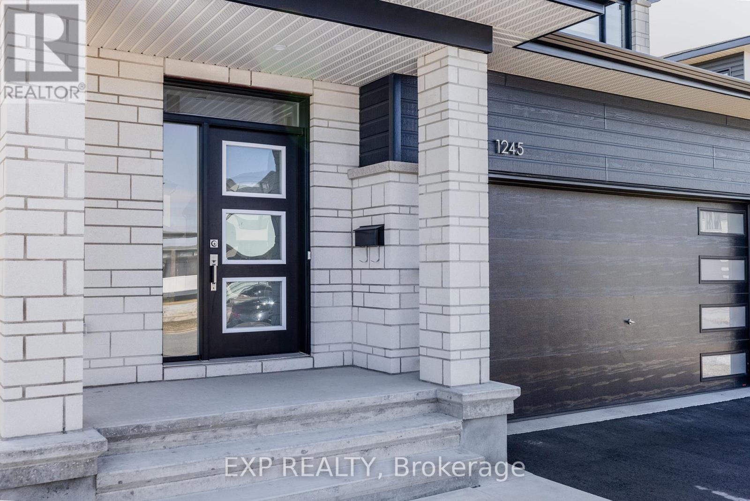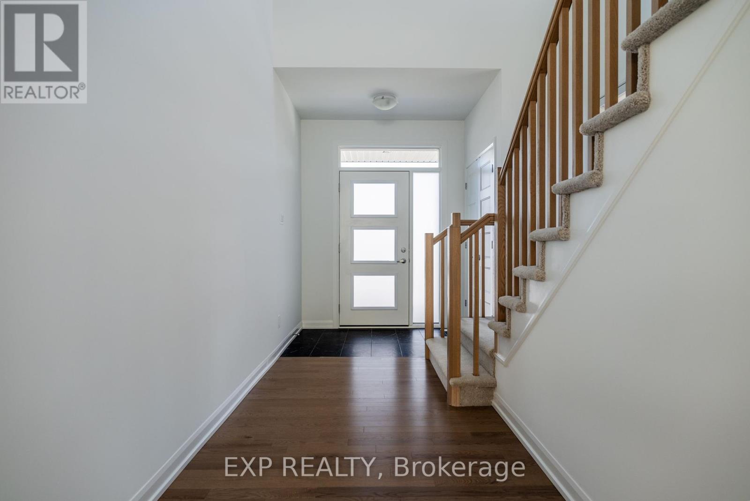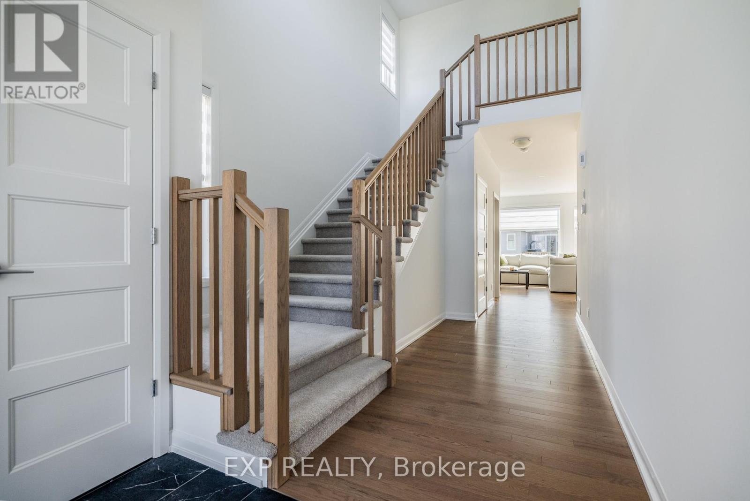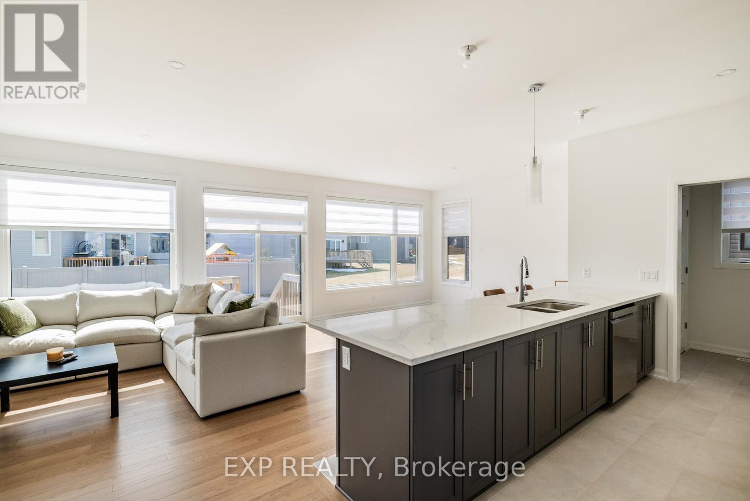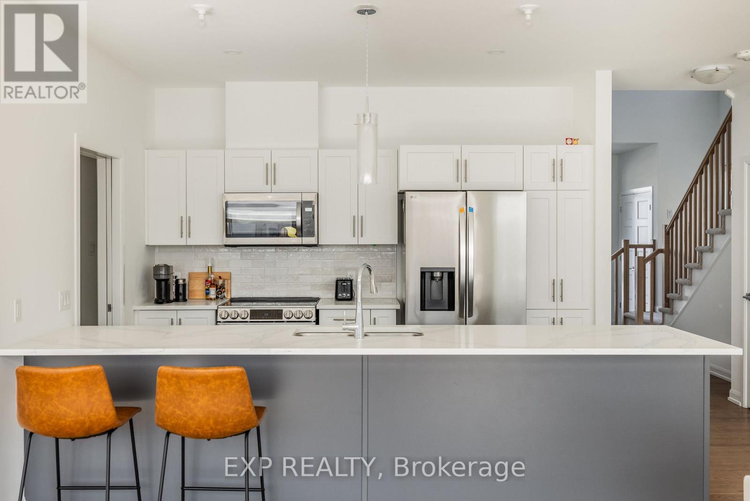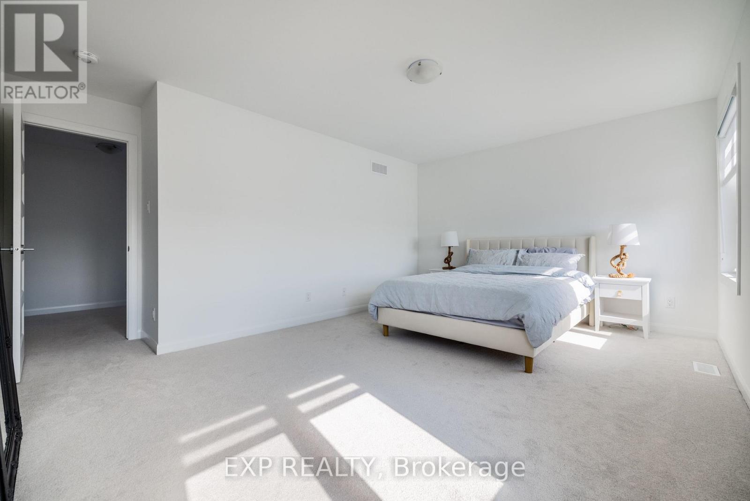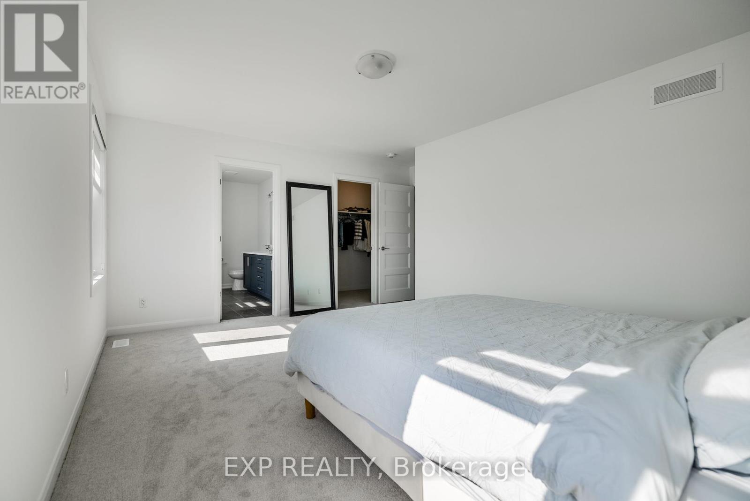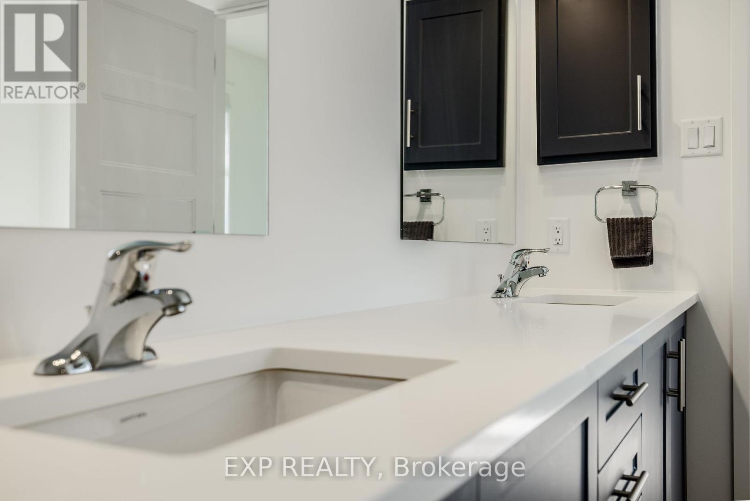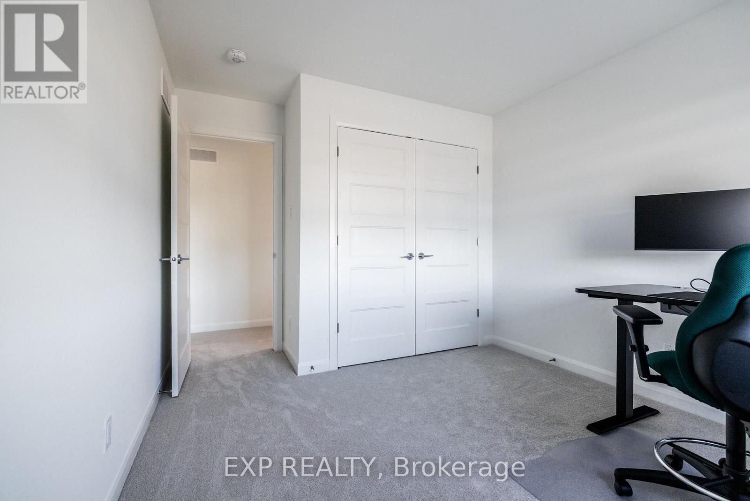3 卧室
3 浴室
1500 - 2000 sqft
壁炉
中央空调
风热取暖
$774,000
Welcome to this brand-new, beautifully crafted Longwood home, nestled in the charming community of Rockland. This spacious 3-bedroom, 2.5-bathroom home sits on a larger lot, offering the perfect blend of modern luxury and functional living. Step inside to discover a thoughtfully designed open-concept layout, featuring high-end finishes and numerous upgrades throughout. The chefs kitchen is a showstopper, complete with sleek cabinetry, quartz countertops, a large island, and premium energy-efficient appliances, ideal for both entertaining and everyday living.The bright and airy living and dining areas boast large windows, flooding the space with natural light while providing picturesque views of the generous lot. Upstairs, the primary suite offers a tranquil retreat, featuring a spa-like ensuite and a spacious walk-in closet. Two additional well-sized bedrooms and a stylish main bath complete the second floor. Located in the thriving Rockland community, this home is just minutes from schools, parks, shopping, and easy highway access, making it a prime location for families and professionals alike. Dont miss out on this incredible opportunity to own a brand-new, move-in-ready home with premium upgrades. Book your private viewing today! (id:44758)
房源概要
|
MLS® Number
|
X12062484 |
|
房源类型
|
民宅 |
|
社区名字
|
607 - Clarence/Rockland Twp |
|
附近的便利设施
|
公园, 学校 |
|
设备类型
|
热水器 |
|
总车位
|
4 |
|
租赁设备类型
|
热水器 |
详 情
|
浴室
|
3 |
|
地上卧房
|
3 |
|
总卧房
|
3 |
|
Age
|
0 To 5 Years |
|
公寓设施
|
Fireplace(s) |
|
赠送家电包括
|
Water Heater, 洗碗机, 烘干机, Hood 电扇, 烤箱, 炉子, 洗衣机, 窗帘, 冰箱 |
|
地下室进展
|
已完成 |
|
地下室类型
|
Full (unfinished) |
|
施工种类
|
独立屋 |
|
空调
|
中央空调 |
|
外墙
|
砖, 乙烯基壁板 |
|
壁炉
|
有 |
|
Fireplace Total
|
1 |
|
地基类型
|
混凝土浇筑 |
|
客人卫生间(不包含洗浴)
|
1 |
|
供暖方式
|
天然气 |
|
供暖类型
|
压力热风 |
|
储存空间
|
2 |
|
内部尺寸
|
1500 - 2000 Sqft |
|
类型
|
独立屋 |
|
设备间
|
市政供水 |
车 位
土地
|
英亩数
|
无 |
|
土地便利设施
|
公园, 学校 |
|
污水道
|
Sanitary Sewer |
|
土地深度
|
26 Ft ,6 In |
|
土地宽度
|
17 Ft ,6 In |
|
不规则大小
|
17.5 X 26.5 Ft |
|
规划描述
|
住宅 |
房 间
| 楼 层 |
类 型 |
长 度 |
宽 度 |
面 积 |
|
二楼 |
主卧 |
4.95 m |
4.34 m |
4.95 m x 4.34 m |
|
二楼 |
浴室 |
3.28 m |
2.57 m |
3.28 m x 2.57 m |
|
二楼 |
卧室 |
2.92 m |
4.14 m |
2.92 m x 4.14 m |
|
二楼 |
卧室 |
3.05 m |
3.71 m |
3.05 m x 3.71 m |
|
二楼 |
浴室 |
2.87 m |
2.95 m |
2.87 m x 2.95 m |
|
地下室 |
其它 |
11.58 m |
8.08 m |
11.58 m x 8.08 m |
|
一楼 |
客厅 |
5.21 m |
4.32 m |
5.21 m x 4.32 m |
|
一楼 |
餐厅 |
3.12 m |
4.32 m |
3.12 m x 4.32 m |
|
一楼 |
厨房 |
5.05 m |
2.31 m |
5.05 m x 2.31 m |
|
一楼 |
浴室 |
1.52 m |
1.27 m |
1.52 m x 1.27 m |
设备间
https://www.realtor.ca/real-estate/28121583/1245-diamond-street-clarence-rockland-607-clarencerockland-twp


