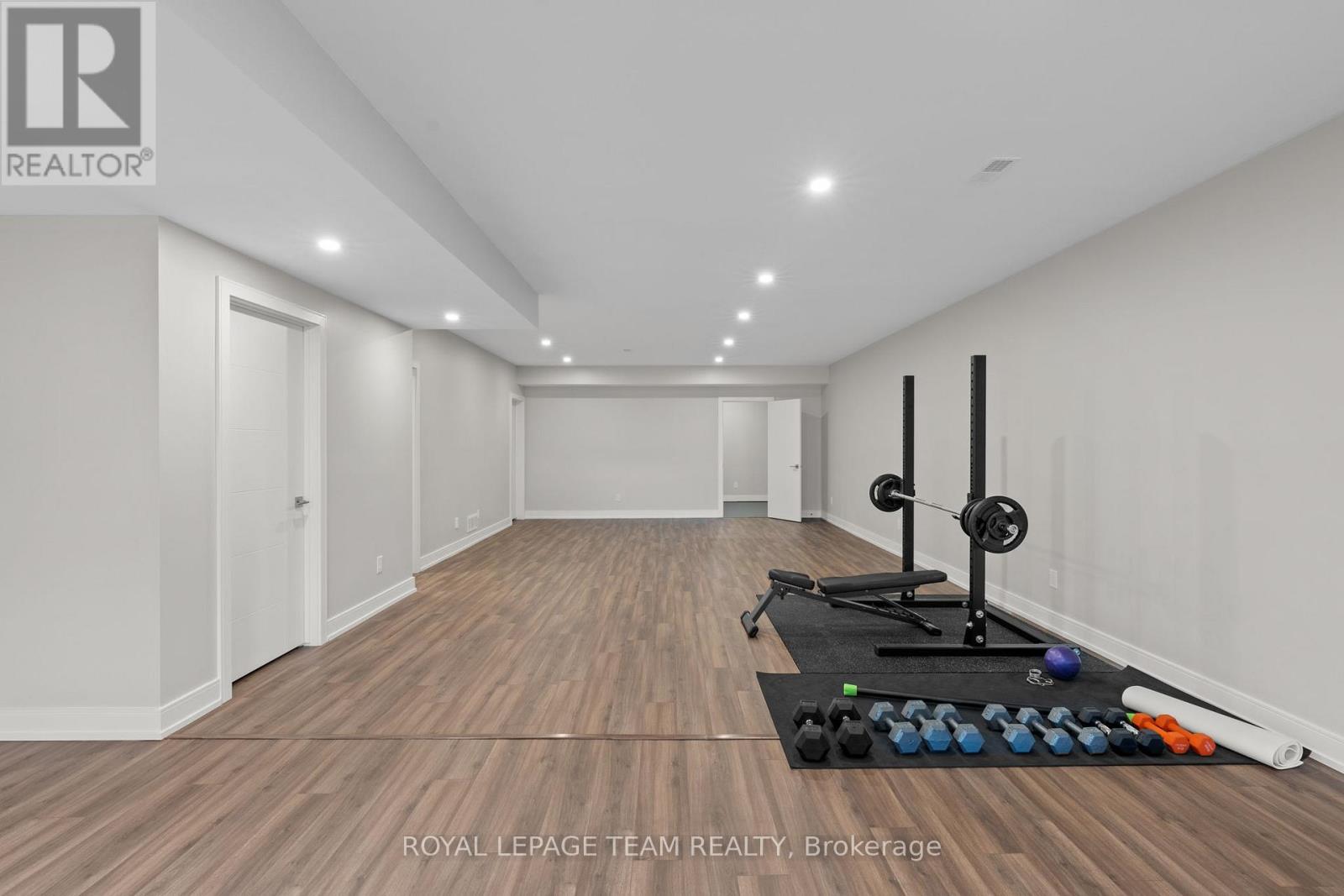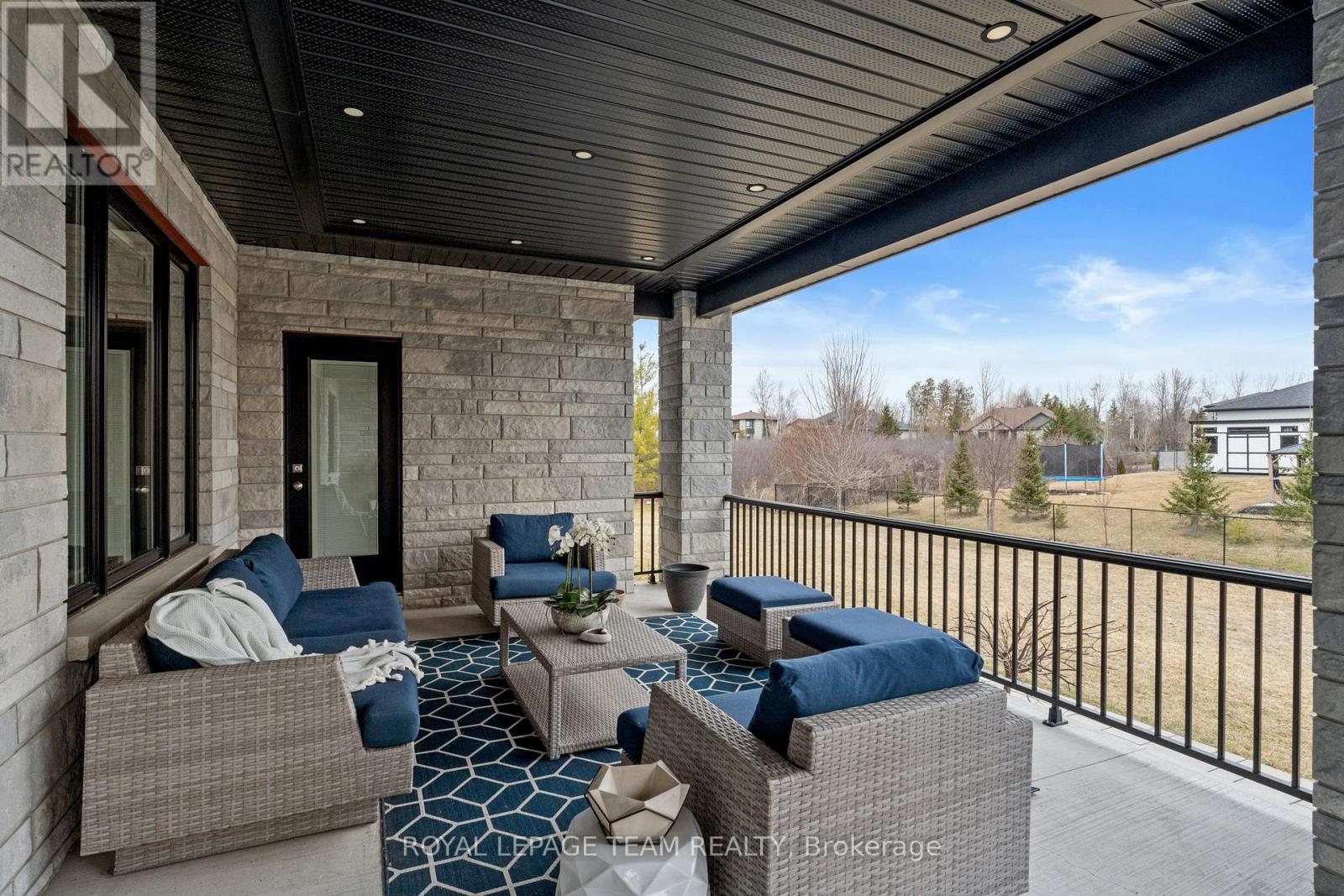4 卧室
4 浴室
2500 - 3000 sqft
平房
壁炉
中央空调
风热取暖
Landscaped
$1,680,000
This luxurious, custom-built bungalow that is truly a must-see. This exceptional home is set on a generous 160' lot and includes a highly desirable four-car garage.The exterior is a masterpiece of all stone enhanced by custom windows that perfectly blend traditional grandeur with modern elegance. You'll immediately appreciate the unmatched quality and design. Inside, the home features soaring 20-foot ceilings and a bright, open-concept layout ideal for entertaining. The gourmet kitchen is equipped with high-end appliances, a butler's pantry, a gas range, an oversized eat-in counter, and ample cupboard space. Unique finishes, such as a custom tray ceiling and built-in shelving, add to the kitchen's appeal. You can enjoy 4991 sqft of open living space indoors, along with 171 sqft of covered outdoor space perfect for summer and autumn enjoyment. This home includes three sizable bedrooms and three full bathrooms on the main floor. The lower floor features a large bedroom and a full-size bathroom, with large windows throughout to ensure a bright and sunny atmosphere. The layout is suitable for any family size, and the spa-like baths offer a luxurious experience. The finished basement includes a full bathroom and a large bedroom, perfect for family gatherings and functions. You will also appreciate the top-ranking St. Mark High School and football playground near by, as well as the convenience of being just five minutes from OC Transportation. Please see floor plan shown in the pictures. (id:44758)
房源概要
|
MLS® Number
|
X12092177 |
|
房源类型
|
民宅 |
|
社区名字
|
1601 - Greely |
|
附近的便利设施
|
公园 |
|
Easement
|
Easement |
|
特征
|
Level |
|
总车位
|
10 |
|
结构
|
Patio(s), Porch |
详 情
|
浴室
|
4 |
|
地上卧房
|
3 |
|
地下卧室
|
1 |
|
总卧房
|
4 |
|
公寓设施
|
Fireplace(s) |
|
赠送家电包括
|
Water Heater, Water Meter |
|
建筑风格
|
平房 |
|
地下室进展
|
已装修 |
|
地下室类型
|
全完工 |
|
空调
|
中央空调 |
|
外墙
|
石 |
|
壁炉
|
有 |
|
Fireplace Total
|
1 |
|
地基类型
|
混凝土 |
|
供暖方式
|
天然气 |
|
供暖类型
|
压力热风 |
|
储存空间
|
1 |
|
内部尺寸
|
2500 - 3000 Sqft |
|
类型
|
Other |
|
设备间
|
Drilled Well |
车 位
土地
|
英亩数
|
无 |
|
土地便利设施
|
公园 |
|
Landscape Features
|
Landscaped |
|
污水道
|
Septic System |
|
土地深度
|
190 Ft ,9 In |
|
土地宽度
|
160 Ft ,10 In |
|
不规则大小
|
160.9 X 190.8 Ft ; 0 |
|
规划描述
|
住宅 |
房 间
| 楼 层 |
类 型 |
长 度 |
宽 度 |
面 积 |
|
Lower Level |
娱乐,游戏房 |
20.09 m |
8.51 m |
20.09 m x 8.51 m |
|
Lower Level |
卧室 |
7.74 m |
3.8 m |
7.74 m x 3.8 m |
|
Lower Level |
浴室 |
4.05 m |
1.94 m |
4.05 m x 1.94 m |
|
Lower Level |
其它 |
2.89 m |
3.04 m |
2.89 m x 3.04 m |
|
一楼 |
浴室 |
3.62 m |
3.37 m |
3.62 m x 3.37 m |
|
一楼 |
浴室 |
3.09 m |
1.34 m |
3.09 m x 1.34 m |
|
一楼 |
洗衣房 |
2.58 m |
1.72 m |
2.58 m x 1.72 m |
|
一楼 |
Mud Room |
2.37 m |
4.32 m |
2.37 m x 4.32 m |
|
一楼 |
门厅 |
4.39 m |
3.52 m |
4.39 m x 3.52 m |
|
一楼 |
客厅 |
9.77 m |
8.13 m |
9.77 m x 8.13 m |
|
一楼 |
餐厅 |
4.46 m |
3.9 m |
4.46 m x 3.9 m |
|
一楼 |
厨房 |
3.73 m |
7.16 m |
3.73 m x 7.16 m |
|
一楼 |
餐厅 |
5.76 m |
3.6 m |
5.76 m x 3.6 m |
|
一楼 |
主卧 |
4.73 m |
6.77 m |
4.73 m x 6.77 m |
|
一楼 |
浴室 |
2.91 m |
5.03 m |
2.91 m x 5.03 m |
|
一楼 |
卧室 |
3.94 m |
5.06 m |
3.94 m x 5.06 m |
|
一楼 |
卧室 |
3.71 m |
4.02 m |
3.71 m x 4.02 m |
https://www.realtor.ca/real-estate/28189404/1245-el-camino-street-ottawa-1601-greely




















































