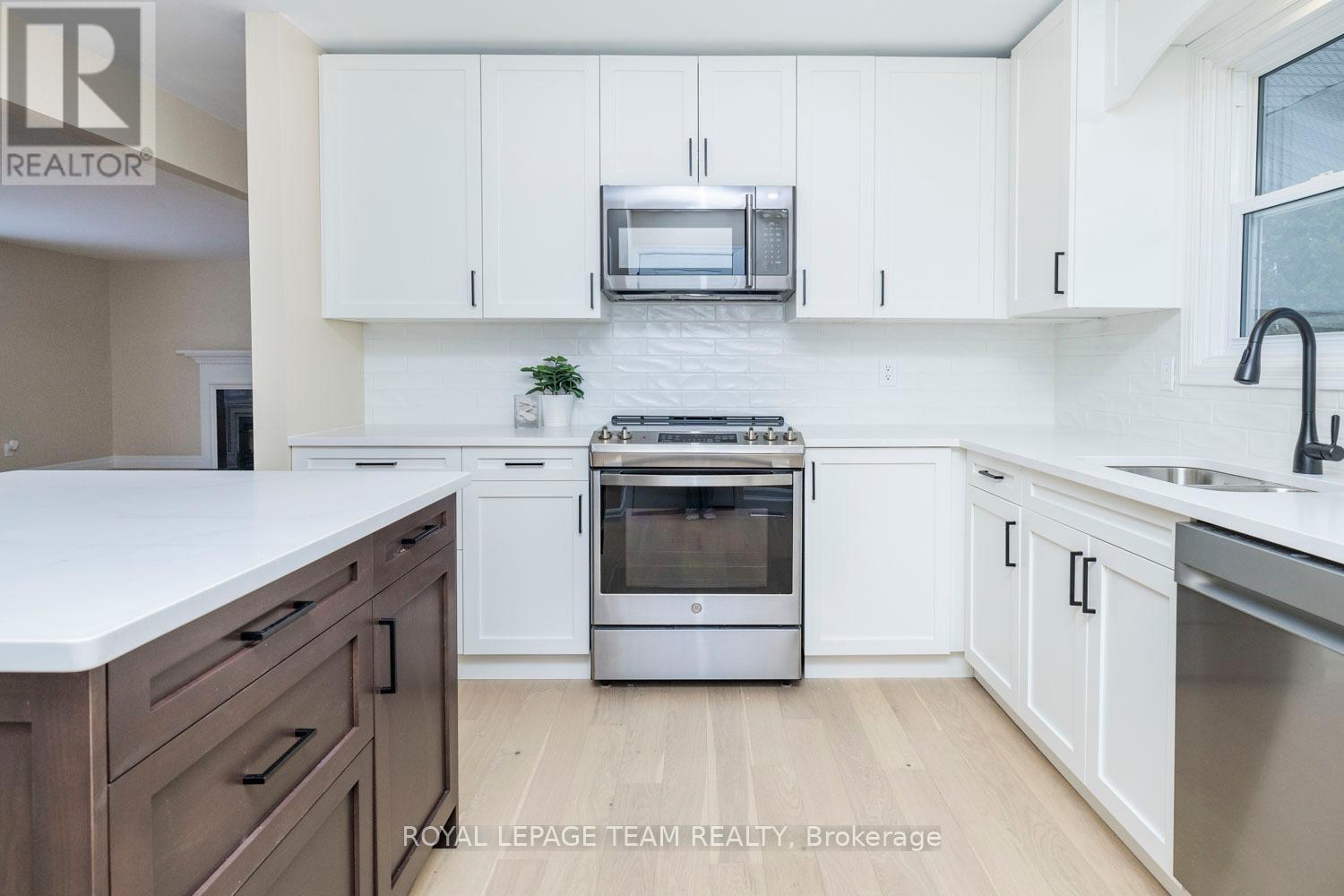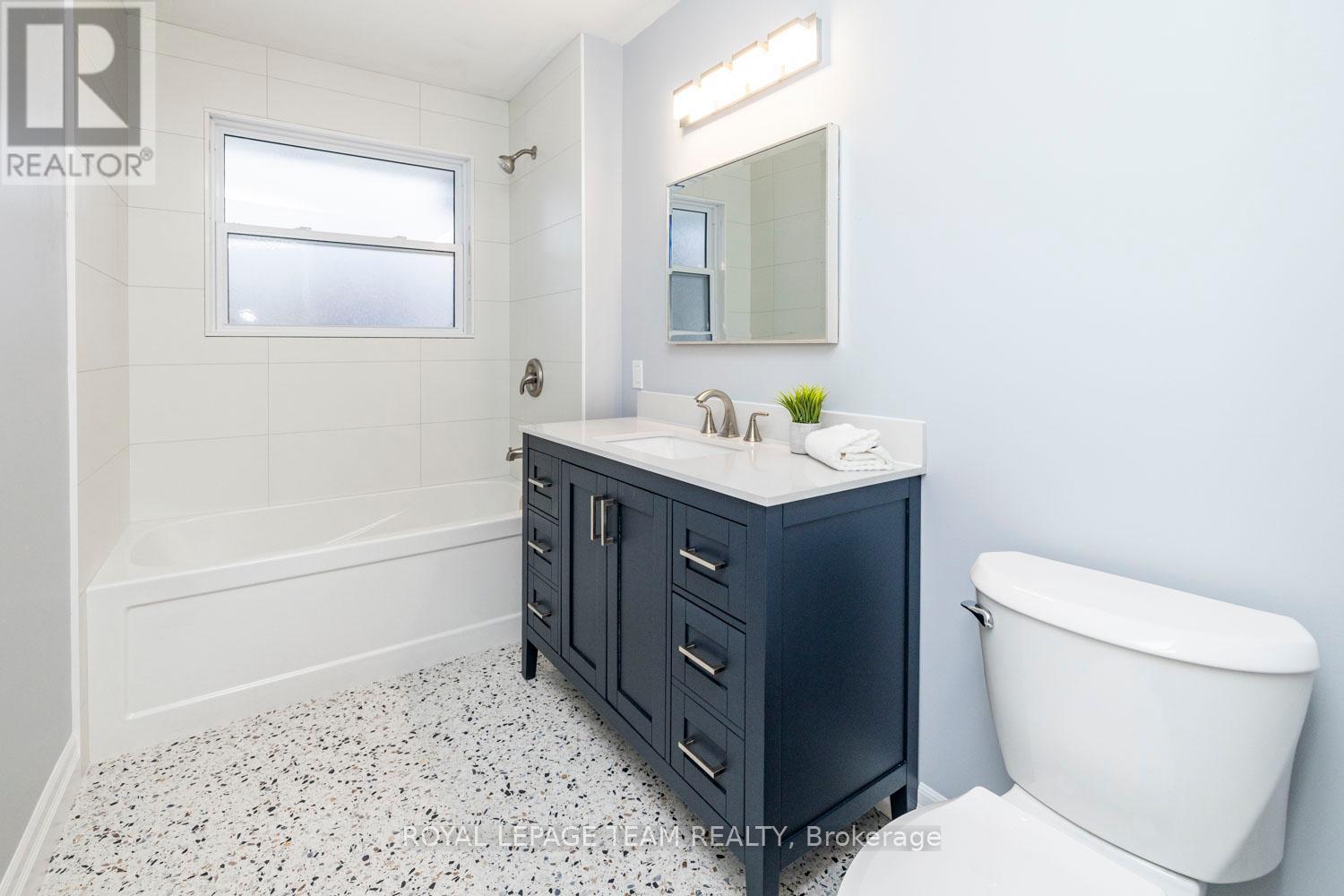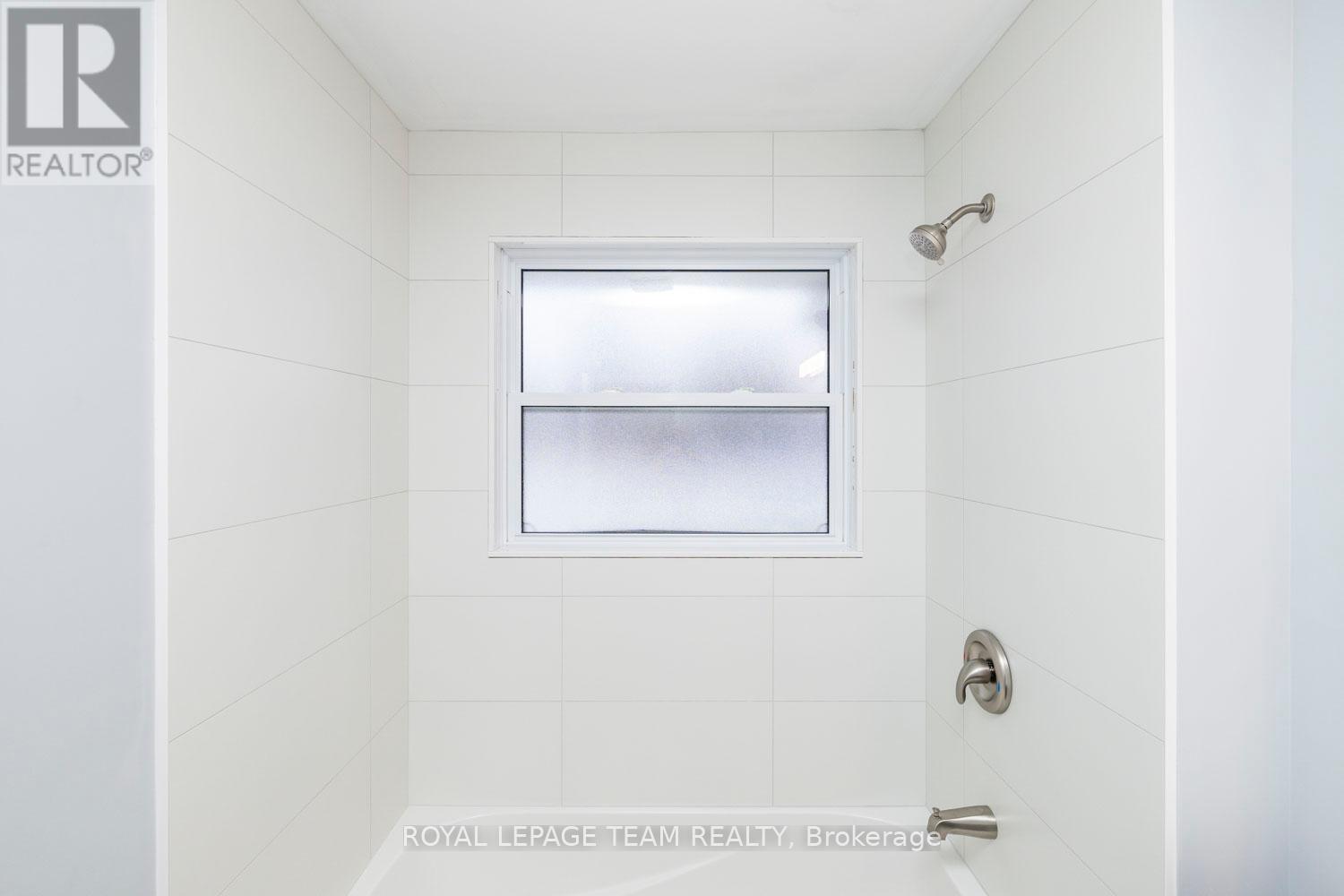4 卧室
2 浴室
平房
壁炉
中央空调
风热取暖
$924,900
Welcome to 1245 Fairway Drive in the highly sought after community of Carleton Golf & Yacht. This newly renovated bungalow is move-in ready and offers an ideal floor plan for entertaining and casual living. Enjoy unobstructed views of the private golf club's 13th fairway from your living & dining rooms, as well as from the large rear deck. The main level provides a multi purpose den, complete with an electric fireplace and sunroom access to the rear yard, a new kitchen with large pantry and new appliances, plus a primary bedroom and updated full bath. The lower level has 2 bedrooms, a full bath with glass shower, an oversized laundry room, and a large unfinished flex space. The spacious, private lot is ideal for gardeners or for those just wanting privacy with a manageable yard. This home is ideal for young families or people that wish to downsize to a welcoming community that is just minutes away from all the restaurants and services that Manotick has to offer. Some of the rooms have been virtually staged. (id:44758)
房源概要
|
MLS® Number
|
X11905381 |
|
房源类型
|
民宅 |
|
社区名字
|
8004 - Manotick South to Roger Stevens |
|
总车位
|
8 |
详 情
|
浴室
|
2 |
|
地上卧房
|
2 |
|
地下卧室
|
2 |
|
总卧房
|
4 |
|
公寓设施
|
Fireplace(s) |
|
赠送家电包括
|
洗碗机, 烘干机, Hood 电扇, 微波炉, 冰箱, 炉子, 洗衣机, Water Softener |
|
建筑风格
|
平房 |
|
地下室进展
|
部分完成 |
|
地下室类型
|
全部完成 |
|
施工种类
|
独立屋 |
|
空调
|
中央空调 |
|
外墙
|
乙烯基壁板 |
|
壁炉
|
有 |
|
Fireplace Total
|
2 |
|
地基类型
|
水泥 |
|
供暖方式
|
天然气 |
|
供暖类型
|
压力热风 |
|
储存空间
|
1 |
|
类型
|
独立屋 |
|
设备间
|
Drilled Well |
车 位
土地
|
英亩数
|
无 |
|
污水道
|
Septic System |
|
土地深度
|
150 Ft |
|
土地宽度
|
150 Ft |
|
不规则大小
|
150 X 150 Ft |
房 间
| 楼 层 |
类 型 |
长 度 |
宽 度 |
面 积 |
|
Lower Level |
设备间 |
8.35 m |
8.02 m |
8.35 m x 8.02 m |
|
Lower Level |
洗衣房 |
3.7 m |
3.7 m |
3.7 m x 3.7 m |
|
Lower Level |
第三卧房 |
3.3 m |
2.99 m |
3.3 m x 2.99 m |
|
Lower Level |
Bedroom 4 |
3.3 m |
3.04 m |
3.3 m x 3.04 m |
|
Lower Level |
浴室 |
2.2 m |
1.49 m |
2.2 m x 1.49 m |
|
一楼 |
门厅 |
3.12 m |
2.28 m |
3.12 m x 2.28 m |
|
一楼 |
客厅 |
9.29 m |
4.16 m |
9.29 m x 4.16 m |
|
一楼 |
厨房 |
3.86 m |
3.32 m |
3.86 m x 3.32 m |
|
一楼 |
主卧 |
4.44 m |
3.98 m |
4.44 m x 3.98 m |
|
一楼 |
第二卧房 |
3.42 m |
3.4 m |
3.42 m x 3.4 m |
|
一楼 |
Sunroom |
4.03 m |
2.28 m |
4.03 m x 2.28 m |
|
一楼 |
浴室 |
2.97 m |
1.65 m |
2.97 m x 1.65 m |
https://www.realtor.ca/real-estate/27763028/1245-fairway-drive-ottawa-8004-manotick-south-to-roger-stevens












































