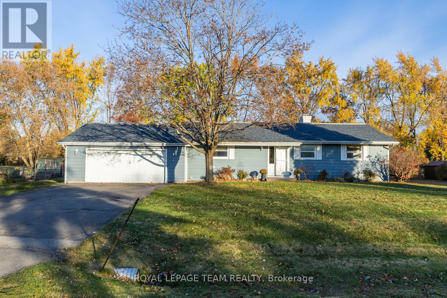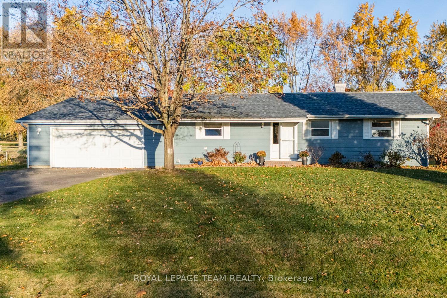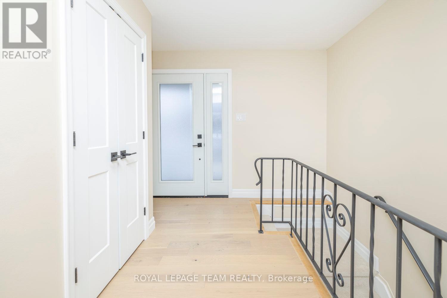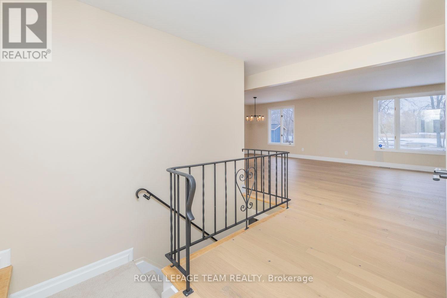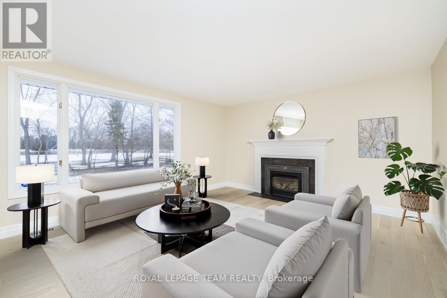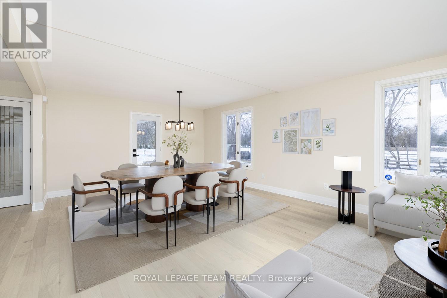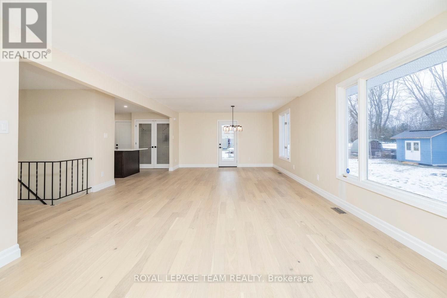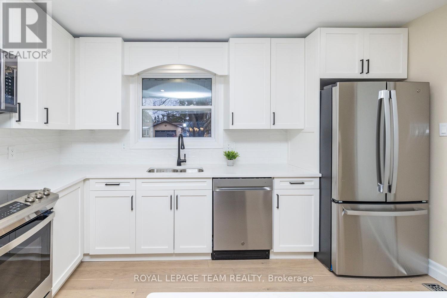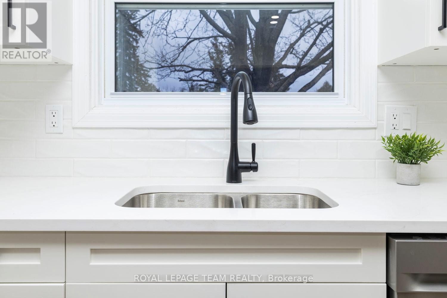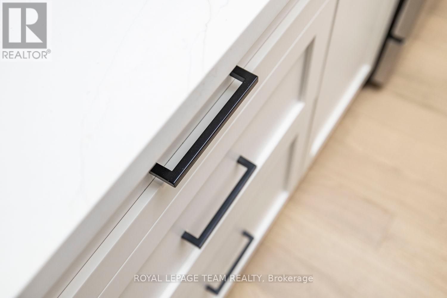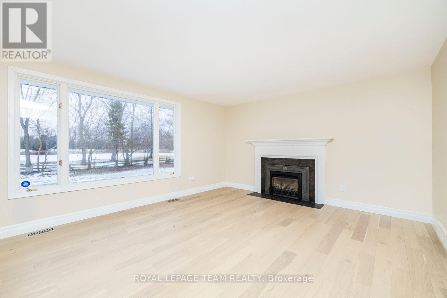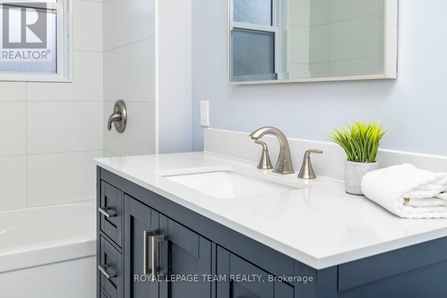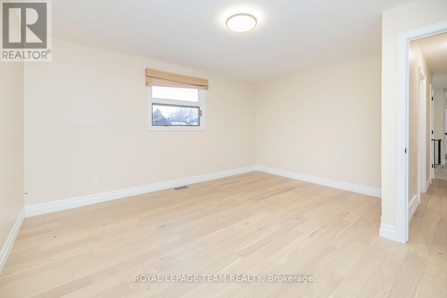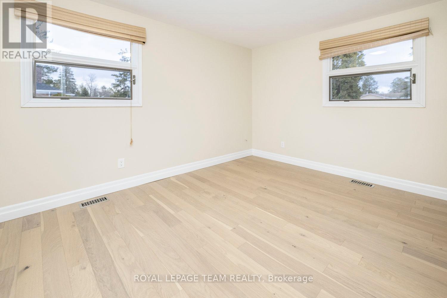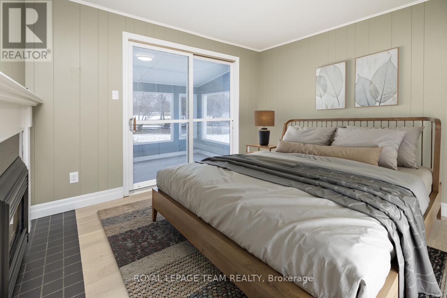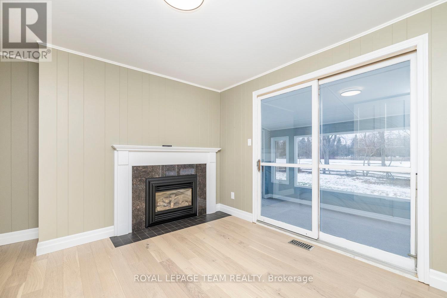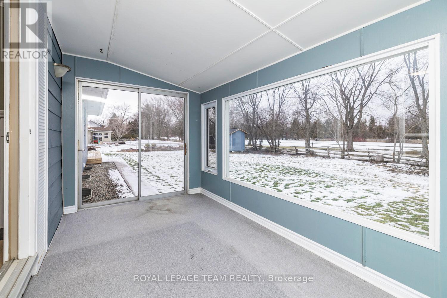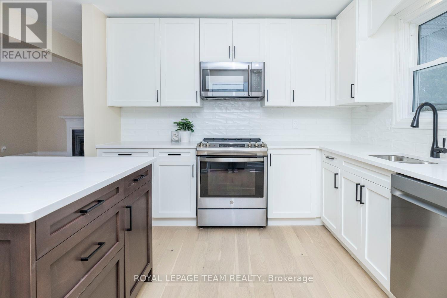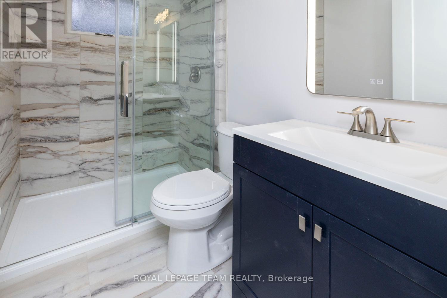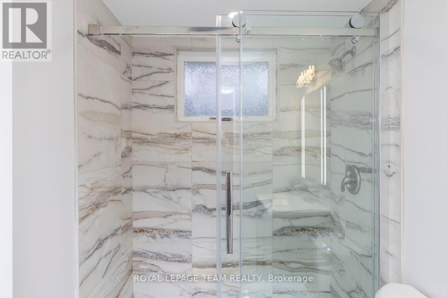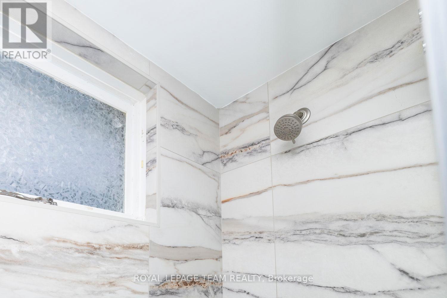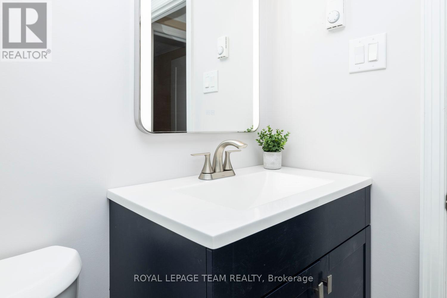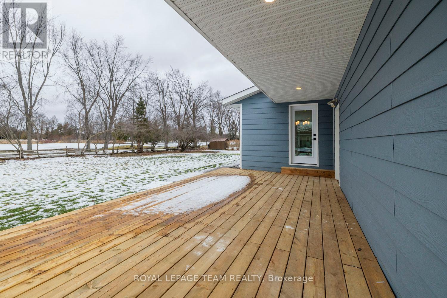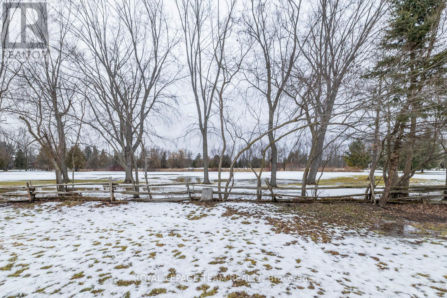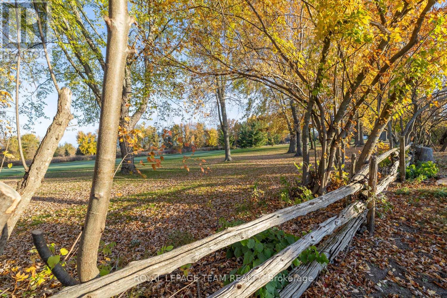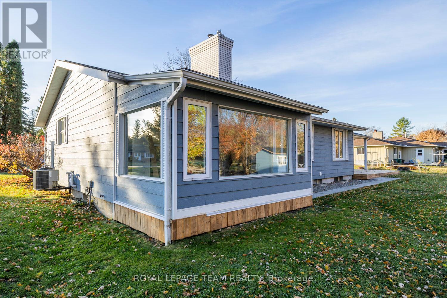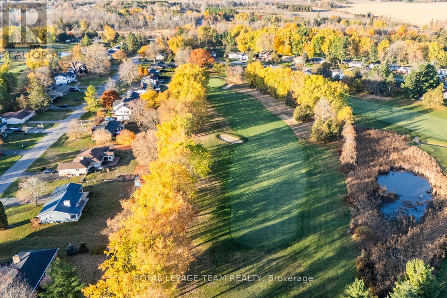4 卧室
2 浴室
1100 - 1500 sqft
平房
壁炉
中央空调
风热取暖
$899,900
Welcome to 1245 Fairway Drive, nestled in the peaceful and highly sought-after community of Carleton Golf. This beautifully renovated bungalow offers the perfect combination of style, comfort, and functionality, with a layout designed for both entertaining and easy everyday living. Step inside and be welcomed by bright, open-concept living and dining spaces that offer unobstructed views of the private golf club's 13th fairway. A rare and serene backdrop you can enjoy from inside the home or from the expansive rear deck. Whether you're hosting friends or enjoying your morning coffee, this view never gets old. The main level also features a versatile den that can serve as a home office, TV room, or guest space, complete with a cozy fireplace and direct access to the backyard. The newly renovated kitchen is a dream, offering brand-new appliances, ample cabinetry, a large pantry, and modern finishes that will please any home chef. A spacious primary bedroom and an updated full bath round out the main floor, offering comfortable and accessible main-level living. Downstairs, the fully finished lower level offers two additional bedrooms, a modern full bath with glass shower, and an oversized laundry room with plenty of workspace and storage. There's also a large unfinished area with tons of potential. Use it as a hobby room, home gym, or extra storage. Set on a private, low-maintenance lot, the backyard offers a peaceful escape with just enough green space for gardening or outdoor loungingideal for downsizers, young families, or anyone seeking a manageable outdoor space. Located just minutes from all of Manotick's amenities, including shops, restaurants, and services, this home offers a welcoming lifestyle in a well-established, tight-knit community. Some rooms have been virtually staged to help you envision the possibilities. (id:44758)
房源概要
|
MLS® Number
|
X12034977 |
|
房源类型
|
民宅 |
|
社区名字
|
8004 - Manotick South to Roger Stevens |
|
总车位
|
8 |
详 情
|
浴室
|
2 |
|
地上卧房
|
2 |
|
地下卧室
|
2 |
|
总卧房
|
4 |
|
公寓设施
|
Fireplace(s) |
|
赠送家电包括
|
洗碗机, 烘干机, Hood 电扇, 微波炉, 炉子, 洗衣机, Water Softener, 冰箱 |
|
建筑风格
|
平房 |
|
地下室进展
|
部分完成 |
|
地下室类型
|
全部完成 |
|
施工种类
|
独立屋 |
|
空调
|
中央空调 |
|
外墙
|
乙烯基壁板 |
|
壁炉
|
有 |
|
Fireplace Total
|
2 |
|
地基类型
|
水泥 |
|
供暖方式
|
天然气 |
|
供暖类型
|
压力热风 |
|
储存空间
|
1 |
|
内部尺寸
|
1100 - 1500 Sqft |
|
类型
|
独立屋 |
|
设备间
|
Drilled Well |
车 位
土地
|
英亩数
|
无 |
|
污水道
|
Septic System |
|
土地深度
|
150 Ft |
|
土地宽度
|
150 Ft |
|
不规则大小
|
150 X 150 Ft |
房 间
| 楼 层 |
类 型 |
长 度 |
宽 度 |
面 积 |
|
Lower Level |
设备间 |
8.35 m |
8.02 m |
8.35 m x 8.02 m |
|
Lower Level |
洗衣房 |
3.7 m |
3.7 m |
3.7 m x 3.7 m |
|
Lower Level |
第三卧房 |
3.3 m |
2.99 m |
3.3 m x 2.99 m |
|
Lower Level |
Bedroom 4 |
3.3 m |
3.04 m |
3.3 m x 3.04 m |
|
Lower Level |
浴室 |
2.2 m |
1.49 m |
2.2 m x 1.49 m |
|
一楼 |
门厅 |
3.12 m |
2.28 m |
3.12 m x 2.28 m |
|
一楼 |
客厅 |
9.29 m |
4.16 m |
9.29 m x 4.16 m |
|
一楼 |
厨房 |
3.86 m |
3.32 m |
3.86 m x 3.32 m |
|
一楼 |
主卧 |
4.44 m |
3.98 m |
4.44 m x 3.98 m |
|
一楼 |
第二卧房 |
3.42 m |
3.4 m |
3.42 m x 3.4 m |
|
一楼 |
Sunroom |
4.03 m |
2.28 m |
4.03 m x 2.28 m |
|
一楼 |
浴室 |
2.97 m |
1.65 m |
2.97 m x 1.65 m |
https://www.realtor.ca/real-estate/28059076/1245-fairway-drive-ottawa-8004-manotick-south-to-roger-stevens


