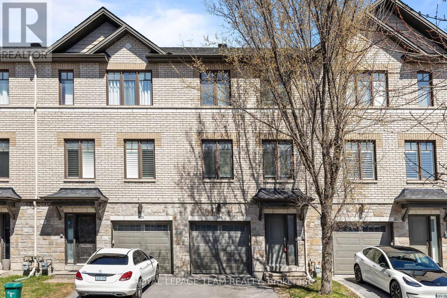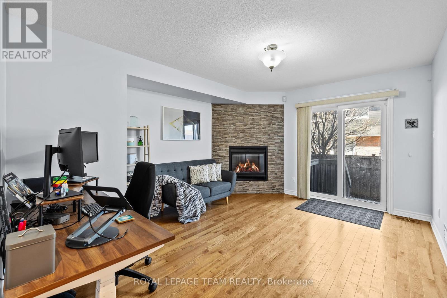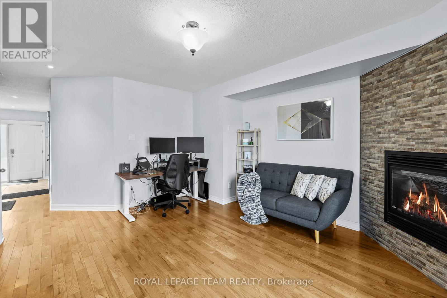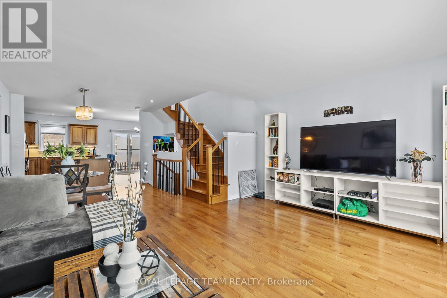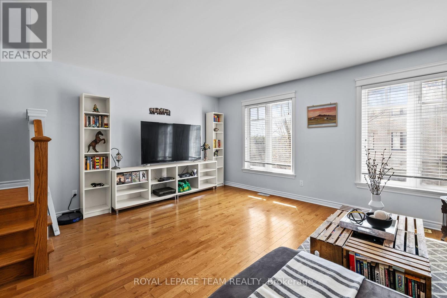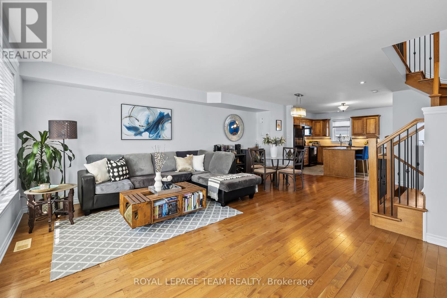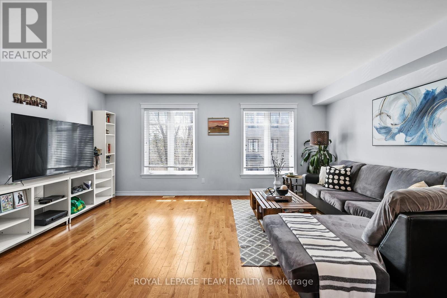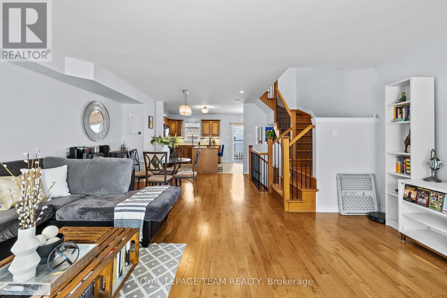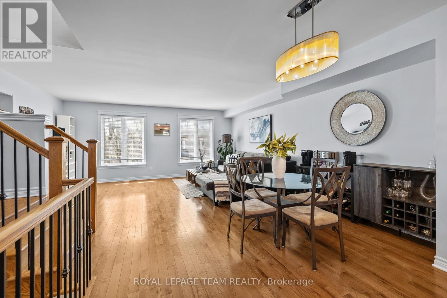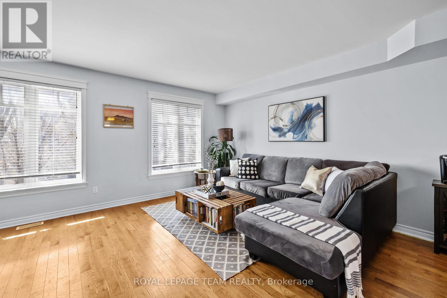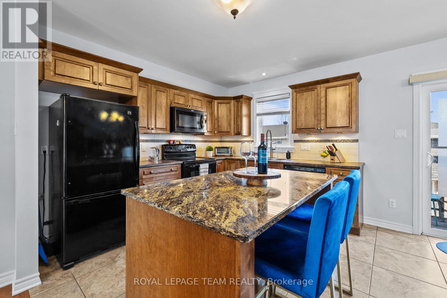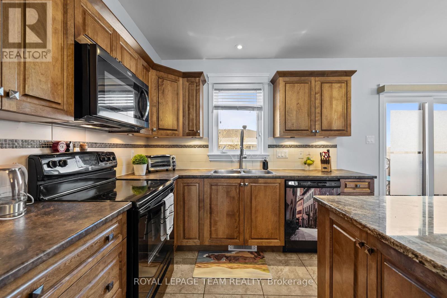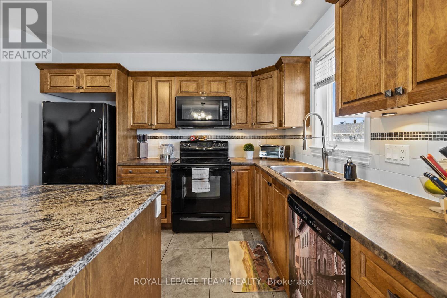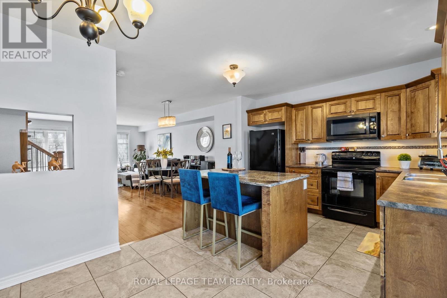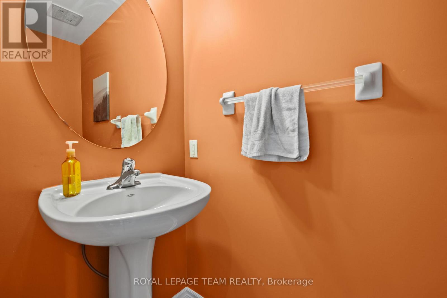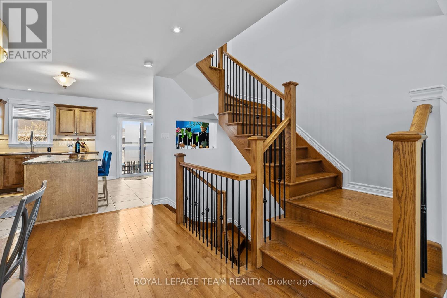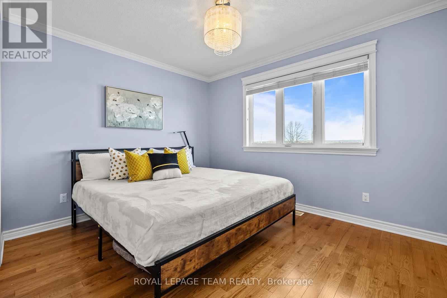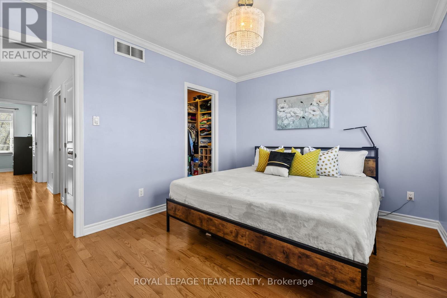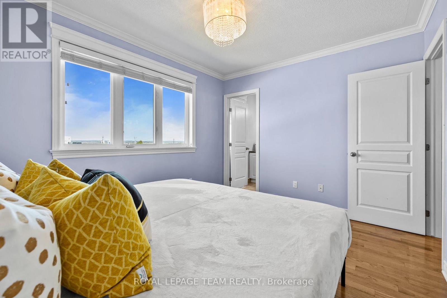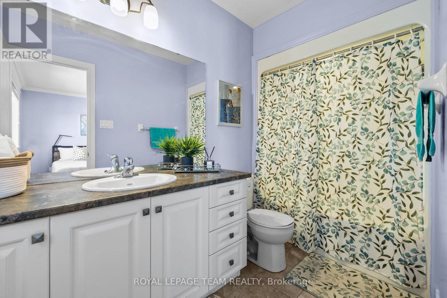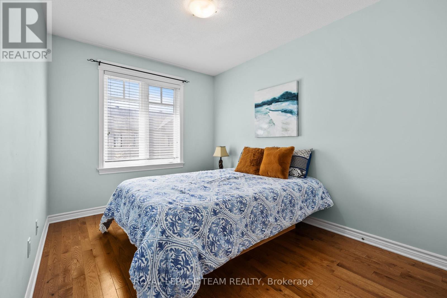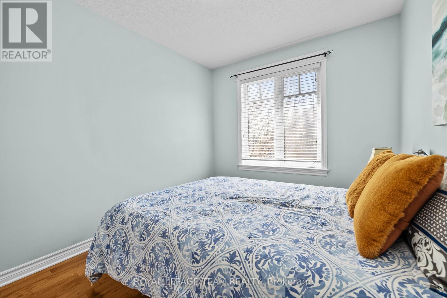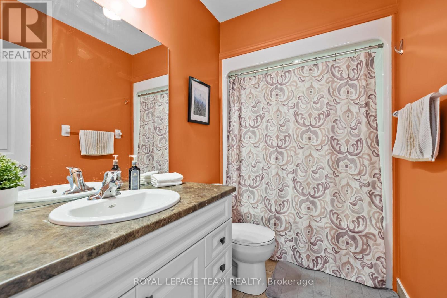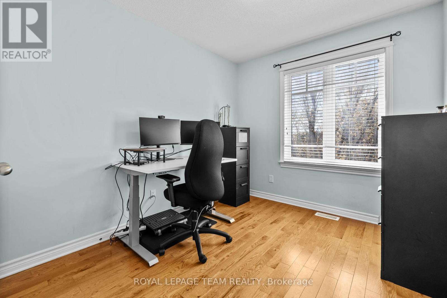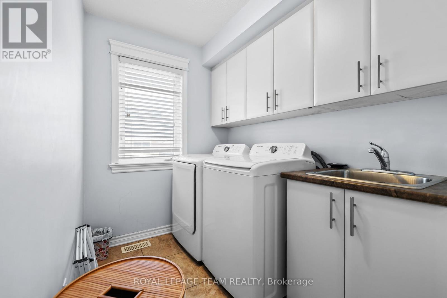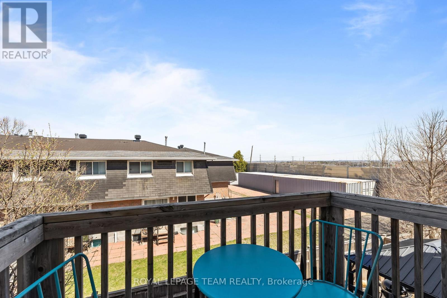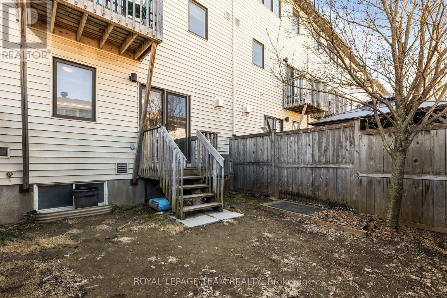3 卧室
3 浴室
1500 - 2000 sqft
壁炉
中央空调
风热取暖
$634,900
**OPEN HOUSE SATURDAY JUNE 7TH, 2-4PM** PREPARE TO FALL IN LOVE! Exceptional home in an exceptional location! Walking distance to Montreal Road LRT STATION! Commute downtown in 15 minutes! This rarely offered FREEHOLD TOWNHOUSE built by Talos Custom Homes with 1865 sqft of ABOVE GROUND living space is the perfect opportunity for ALL buyers! Whether your first home, an investment property, or family home, this one checks all the boxes! CARPET-FREE home with 2 sets of HARDWOOD STAIRS! 1st floor welcomes you with a bright foyer and inside access from garage, & a lovely family room with tiles gas fireplace wall! Main floor also features a spacious laundry room. 2nd floor offers a magnificent open concept living/dining space that flows into the ultimate chef's kitchen. Kitchen presents custom Laurysen kitchen slow-close cabinets, granite counters, & a large eat-in area. Balcony access directly from kitchen area! 3rd level features 3 generously sized bedrooms including a master bedroom with 3 piece ensuite and a CUSTOM walk-in closet! Fully fenced backyard offers tons of privacy! Basement offers ample storage space. Lots of visitor parking at the end of the street (13 spots). Upgrades include AC 2017, Washer & Dryer 2019, Microwave Hood Fan 2023. (id:44758)
房源概要
|
MLS® Number
|
X12109610 |
|
房源类型
|
民宅 |
|
社区名字
|
2108 - Beacon Hill South |
|
设备类型
|
热水器 - Gas |
|
特征
|
无地毯 |
|
总车位
|
2 |
|
租赁设备类型
|
热水器 - Gas |
详 情
|
浴室
|
3 |
|
地上卧房
|
3 |
|
总卧房
|
3 |
|
Age
|
6 To 15 Years |
|
公寓设施
|
Fireplace(s) |
|
赠送家电包括
|
洗碗机, 烘干机, Hood 电扇, 微波炉, 炉子, 洗衣机, 冰箱 |
|
地下室进展
|
已完成 |
|
地下室类型
|
Full (unfinished) |
|
施工种类
|
附加的 |
|
空调
|
中央空调 |
|
外墙
|
砖, 乙烯基壁板 |
|
壁炉
|
有 |
|
Fireplace Total
|
1 |
|
Flooring Type
|
Tile, Hardwood |
|
地基类型
|
混凝土浇筑 |
|
客人卫生间(不包含洗浴)
|
1 |
|
供暖方式
|
天然气 |
|
供暖类型
|
压力热风 |
|
储存空间
|
3 |
|
内部尺寸
|
1500 - 2000 Sqft |
|
类型
|
联排别墅 |
|
设备间
|
市政供水 |
车 位
土地
|
英亩数
|
无 |
|
污水道
|
Sanitary Sewer |
|
土地深度
|
74 Ft ,8 In |
|
土地宽度
|
19 Ft |
|
不规则大小
|
19 X 74.7 Ft |
|
规划描述
|
R3y[1429] |
房 间
| 楼 层 |
类 型 |
长 度 |
宽 度 |
面 积 |
|
二楼 |
客厅 |
5.5 m |
4.1 m |
5.5 m x 4.1 m |
|
二楼 |
餐厅 |
4.1 m |
3.9 m |
4.1 m x 3.9 m |
|
二楼 |
厨房 |
3.6 m |
3.1 m |
3.6 m x 3.1 m |
|
二楼 |
Eating Area |
3.1 m |
1 m |
3.1 m x 1 m |
|
三楼 |
第三卧房 |
3.3 m |
3 m |
3.3 m x 3 m |
|
三楼 |
浴室 |
|
|
Measurements not available |
|
三楼 |
主卧 |
3.9 m |
3.6 m |
3.9 m x 3.6 m |
|
三楼 |
浴室 |
|
|
Measurements not available |
|
三楼 |
第二卧房 |
3.3 m |
3.1 m |
3.3 m x 3.1 m |
|
一楼 |
门厅 |
1.4 m |
2.9 m |
1.4 m x 2.9 m |
|
一楼 |
家庭房 |
4.47 m |
3.65 m |
4.47 m x 3.65 m |
|
一楼 |
洗衣房 |
1.52 m |
2.8 m |
1.52 m x 2.8 m |
https://www.realtor.ca/real-estate/28228180/125-brilia-private-ottawa-2108-beacon-hill-south


