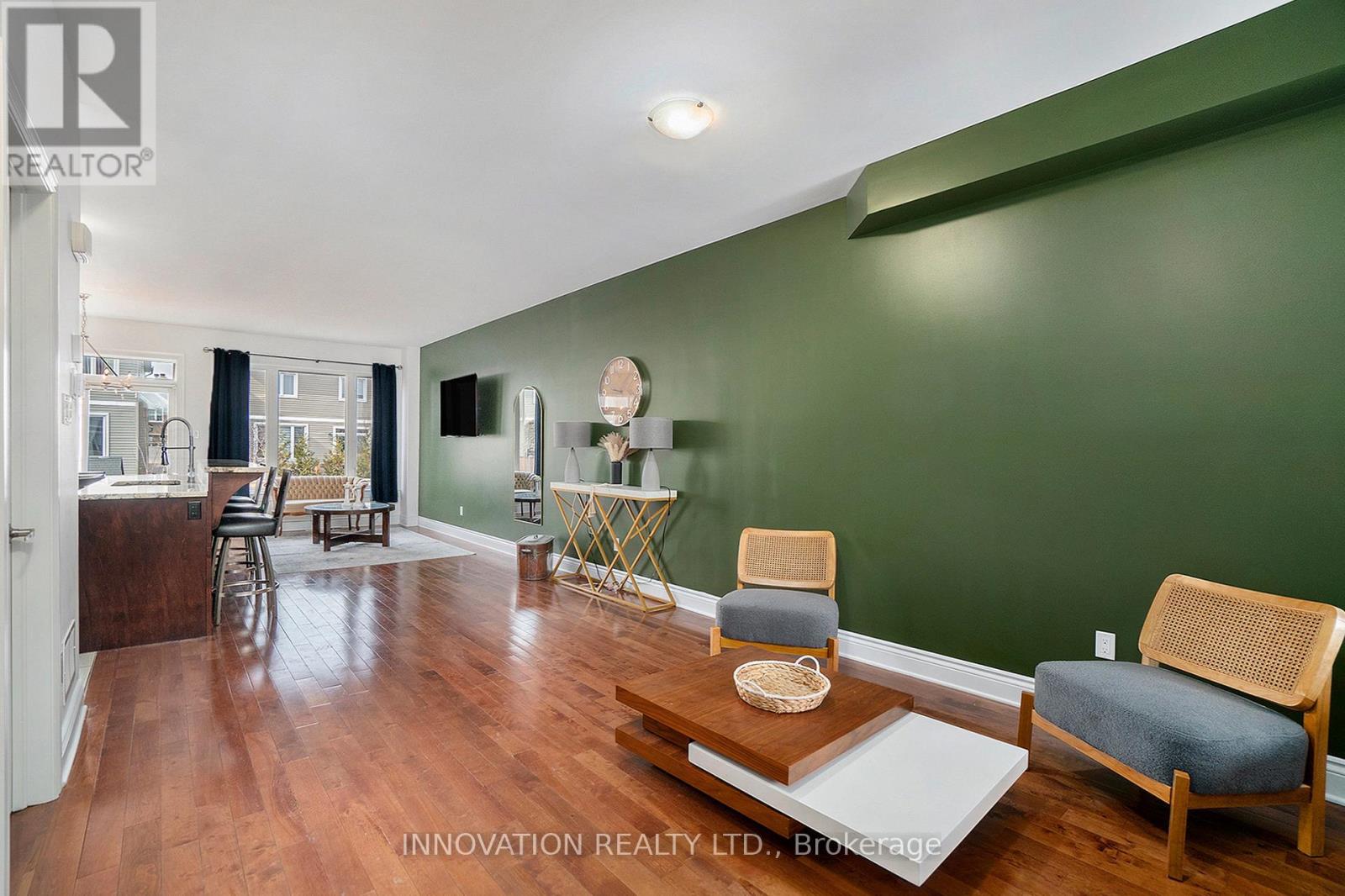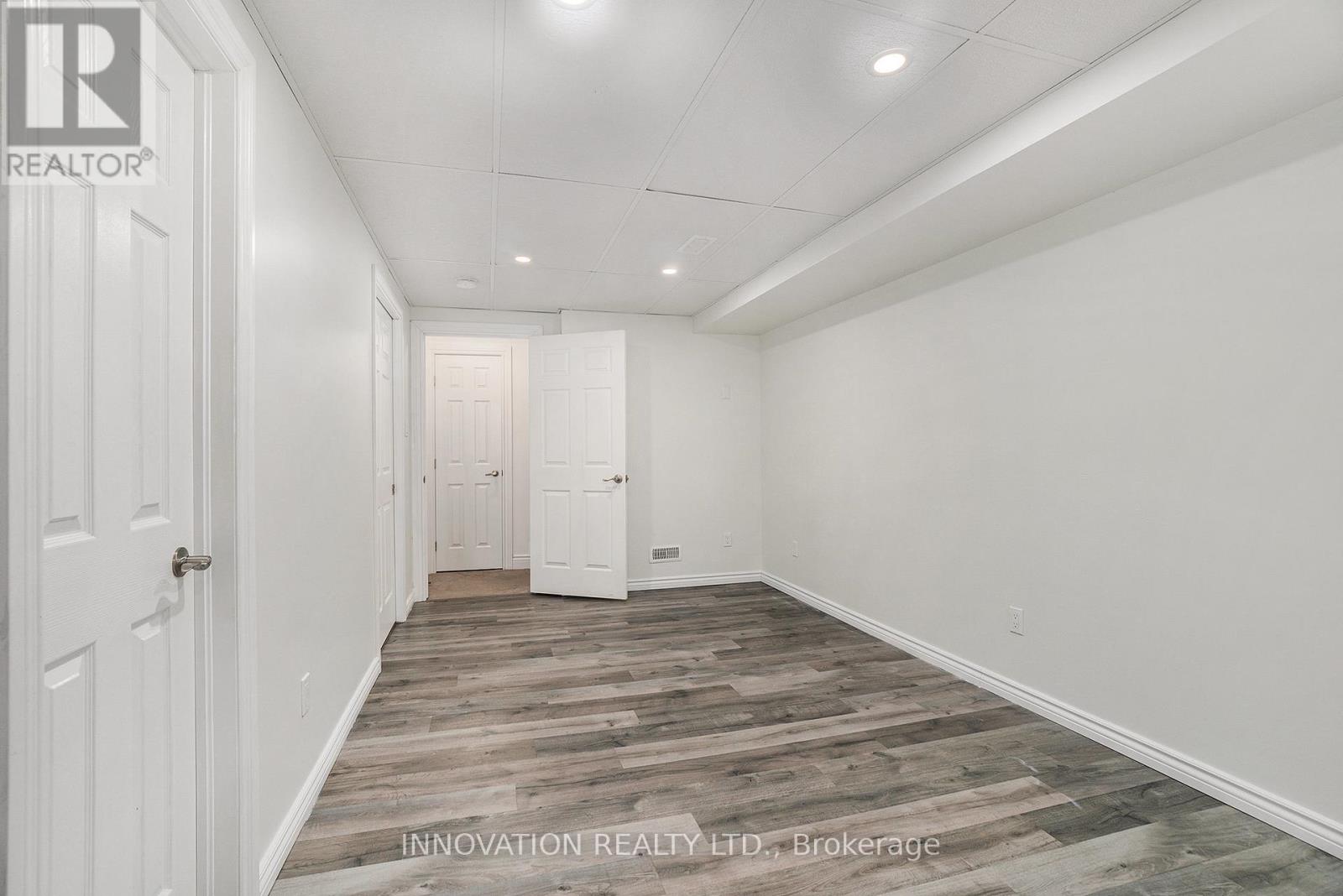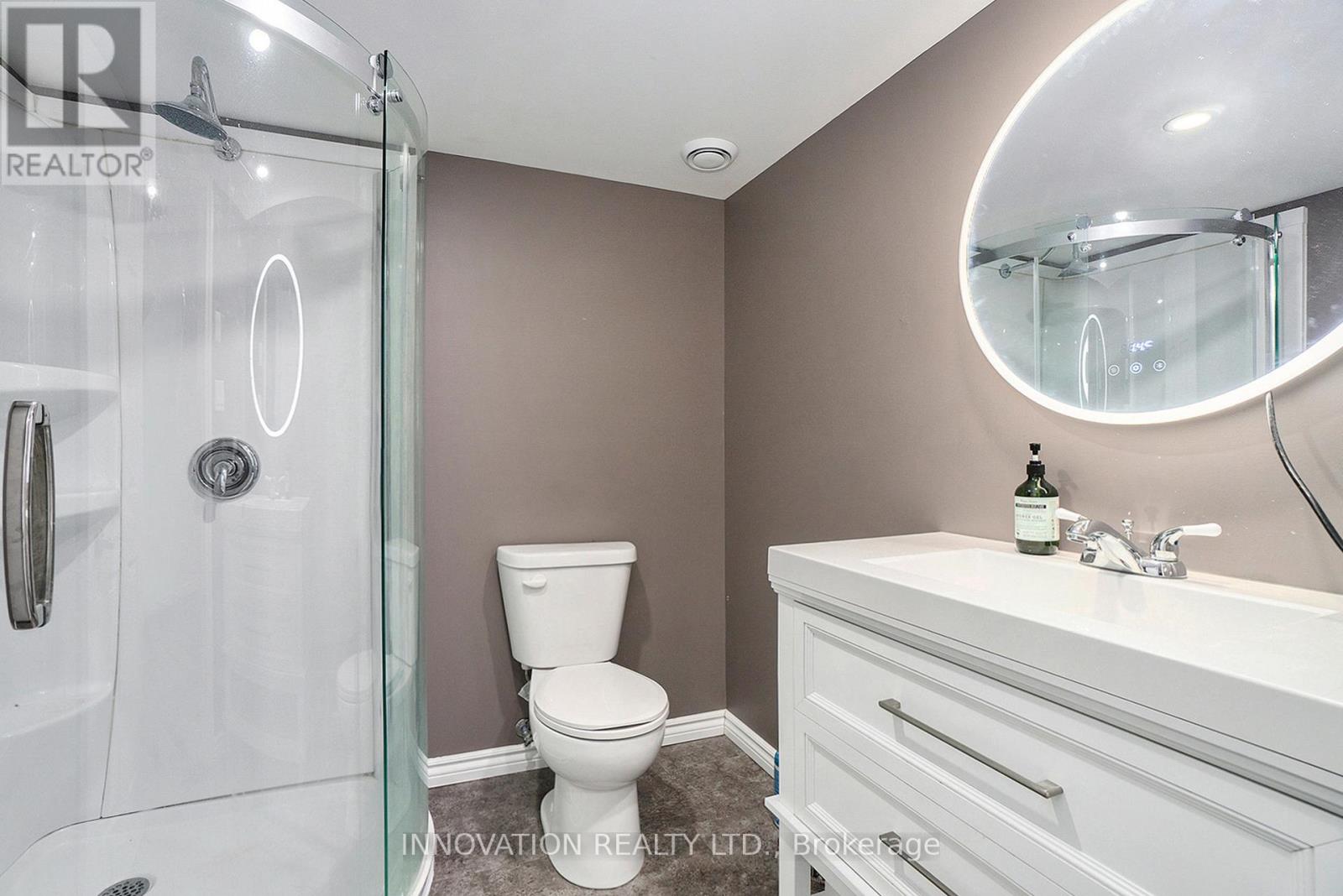4 卧室
4 浴室
1500 - 2000 sqft
壁炉
中央空调
风热取暖
$535,000
Gorgeous 3+1 bedroom, 3.5 bathroom townhouse with second floor family room loft and fully finished basement, ready for immediate occupancy. The main floor has a welcoming open concept living room, dining room and kitchen, hardwood and tile floors throughout. The kitchen is simply gorgeous with granite counters, tile backsplash and stainless steel appliances. Handy main floor powder room. The second level features the coveted second level family room with natural gas fireplace, primary bedroom with walk-in closet and three piece ensuite bathroom, two additional bedrooms and a four piece family bath. The fully finished basement has a cozy lounge area with breakfast/coffee bar, a fourth bedroom and a three piece bath, the perfect oasis for visiting guests. Laundry and additional storage space is also located in the basement. The yard is fully fenced and ready for your green thumb. Located in a family friendly neighbourhood with parks, walking paths and easy highway access, this townhouse is sure to impress! (id:44758)
房源概要
|
MLS® Number
|
X12050876 |
|
房源类型
|
民宅 |
|
社区名字
|
550 - Arnprior |
|
总车位
|
2 |
详 情
|
浴室
|
4 |
|
地上卧房
|
3 |
|
地下卧室
|
1 |
|
总卧房
|
4 |
|
公寓设施
|
Fireplace(s) |
|
赠送家电包括
|
洗碗机, 烘干机, Hood 电扇, 微波炉, 炉子, 洗衣机, 冰箱 |
|
地下室进展
|
已装修 |
|
地下室类型
|
全完工 |
|
施工种类
|
附加的 |
|
空调
|
中央空调 |
|
外墙
|
砖, 乙烯基壁板 |
|
壁炉
|
有 |
|
Fireplace Total
|
1 |
|
地基类型
|
混凝土浇筑 |
|
客人卫生间(不包含洗浴)
|
1 |
|
供暖方式
|
天然气 |
|
供暖类型
|
压力热风 |
|
储存空间
|
2 |
|
内部尺寸
|
1500 - 2000 Sqft |
|
类型
|
联排别墅 |
|
设备间
|
市政供水 |
车 位
土地
|
英亩数
|
无 |
|
污水道
|
Sanitary Sewer |
|
土地深度
|
111 Ft ,7 In |
|
土地宽度
|
18 Ft |
|
不规则大小
|
18 X 111.6 Ft |
https://www.realtor.ca/real-estate/28094818/125-desmond-trudeau-drive-arnprior-550-arnprior



































