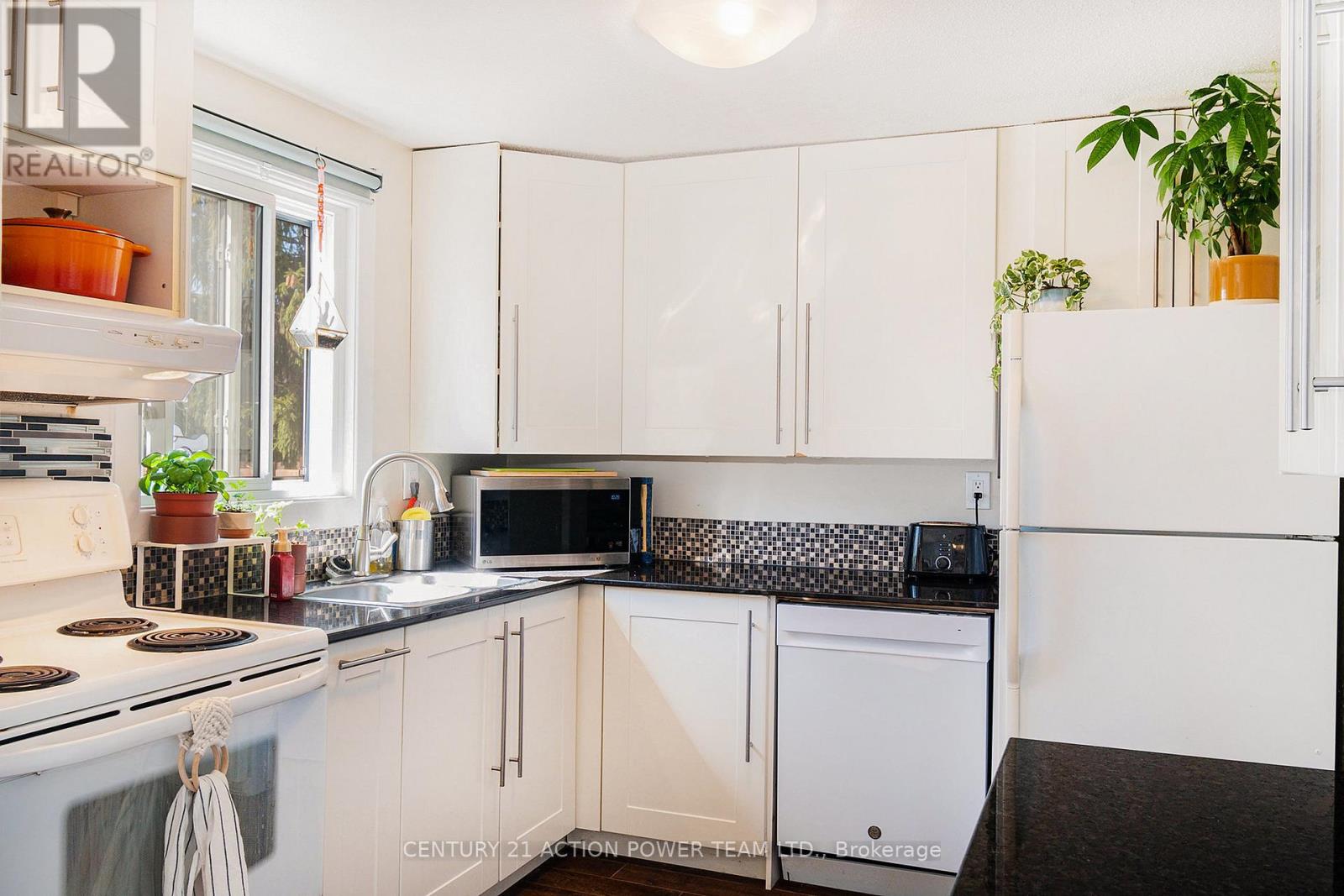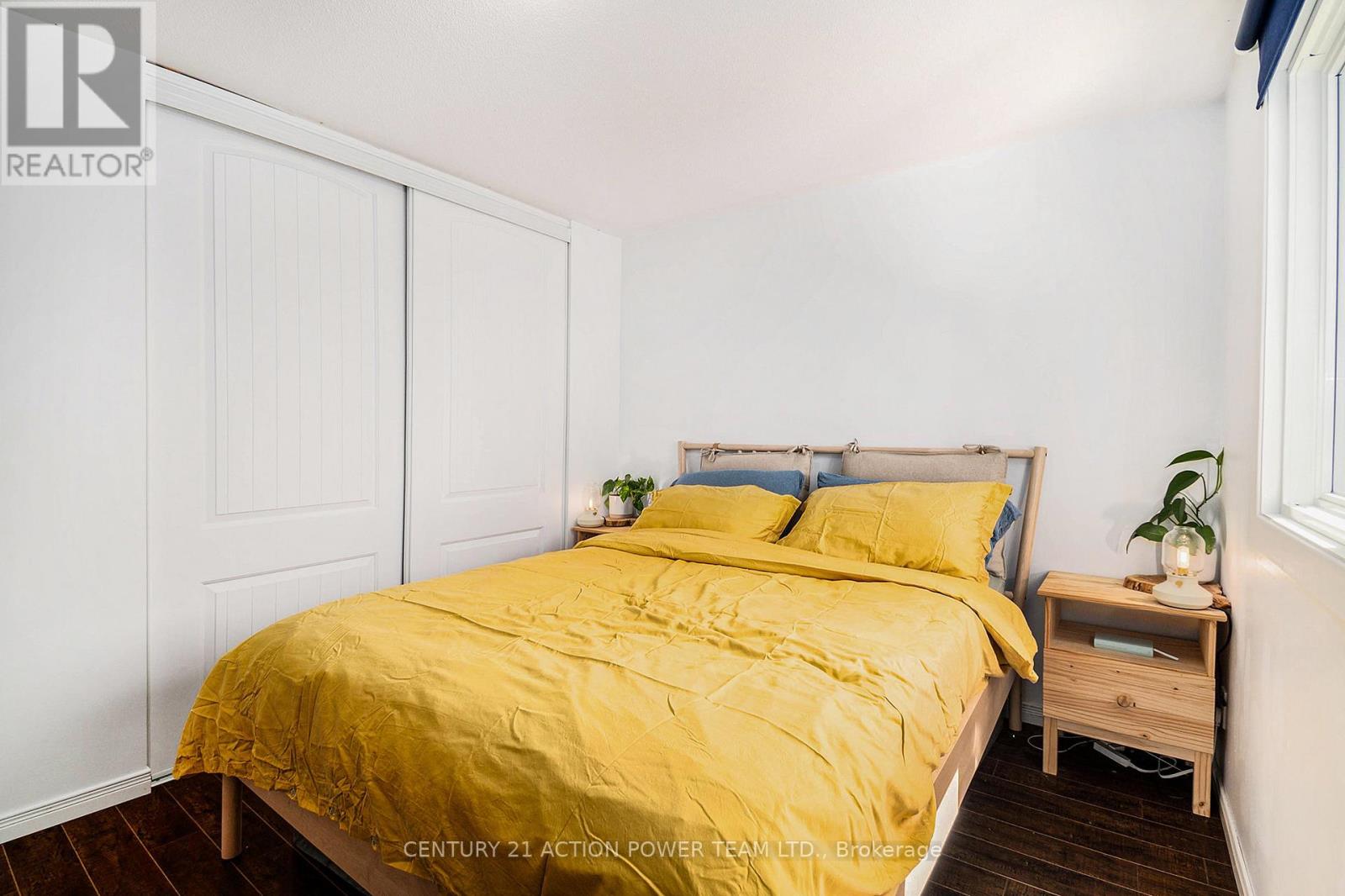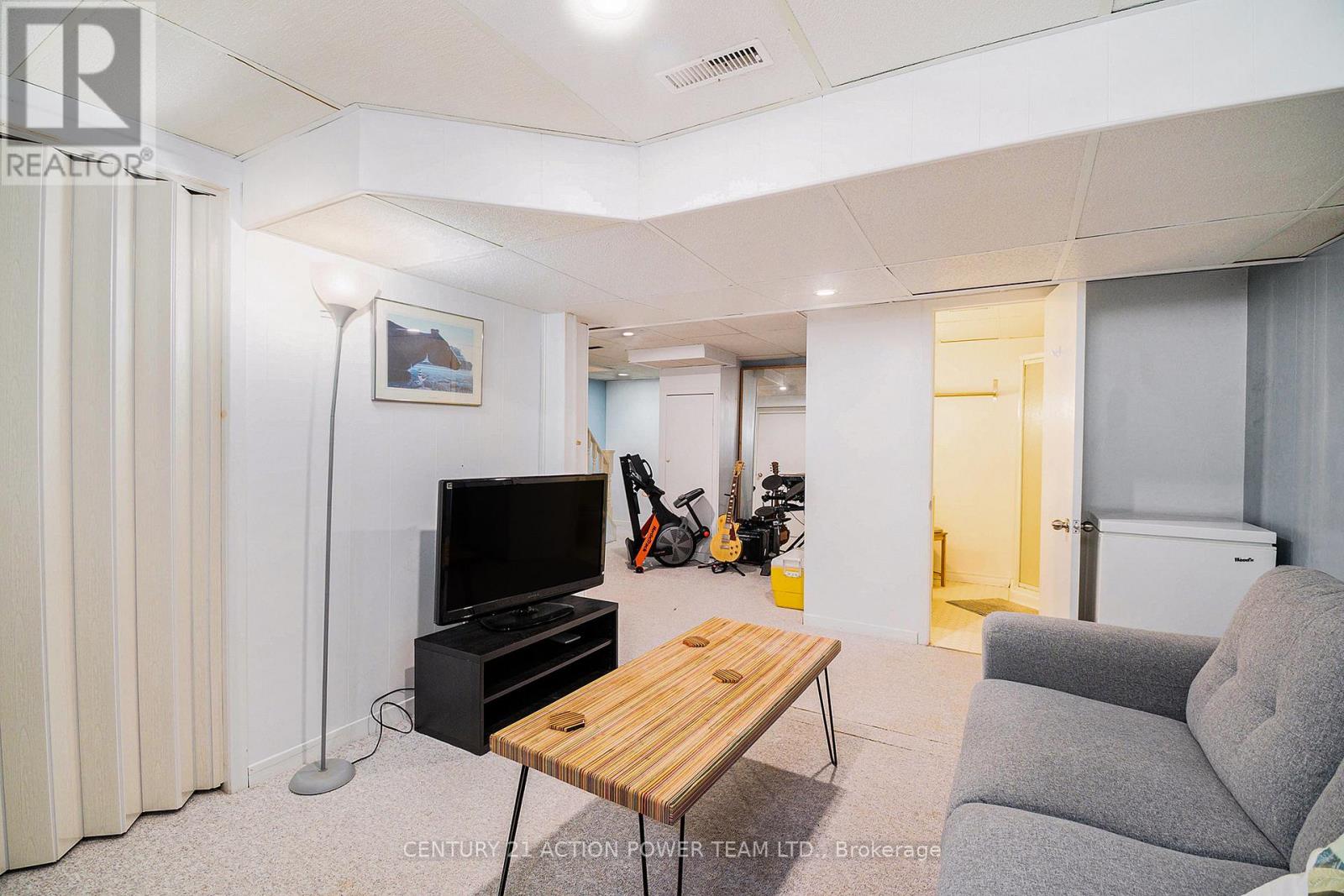3 卧室
2 浴室
1000 - 1199 sqft
中央空调
风热取暖
$379,900
Welcome to this charming 3-bedroom, 2-bathroom condo townhome, ideally located in the desirable Pineview community. This bright and updated home features quality hardwood laminate flooring throughout the main and second levels. The main floor boasts a spacious living space with living room, dining room and an updated kitchen with granite countertops plus walkout to the garden. Situated on the outer edge of the complex this unit is on Beaverpond Drive, which offers privacy and tranquility with a newer fenced-in backyard which also has space for garden, shed, outdoor furniture and a BBQ. Finished basement with 3 piece bathroom. Pride of ownership throughout. Home is conveniently located within walking distance to Blair Train Station, parks, golf course, schools, grocery stores, restaurants, and Costco, with easy highway access and minutes to downtown. Enjoy the added perks of an inground pool and clubhouse just in time for summer! Water/sewer included with the condo fees, roof 2014, attic insulation 2020, dishwasher 2024, washer and dryer 2018. Utility costs: Average Hydro: $96.19 per month | Average Gas: $41.58 per month | Average Water Tank: $29.07 per month Age of furnace - October 2019 Age of A/C - 2019 Upgrades made: New windows (2025), new electrical box (2024), copper-tailed electrics (2024). ESA and status certificate available. Move in and enjoy! (id:44758)
房源概要
|
MLS® Number
|
X12122568 |
|
房源类型
|
民宅 |
|
社区名字
|
2204 - Pineview |
|
附近的便利设施
|
公园 |
|
社区特征
|
Pet Restrictions |
|
总车位
|
1 |
详 情
|
浴室
|
2 |
|
地上卧房
|
3 |
|
总卧房
|
3 |
|
公寓设施
|
Visitor Parking |
|
赠送家电包括
|
Water Heater, 洗碗机, 烘干机, 炉子, 洗衣机, 冰箱 |
|
地下室进展
|
已装修 |
|
地下室类型
|
N/a (finished) |
|
空调
|
中央空调 |
|
外墙
|
灰泥 |
|
Flooring Type
|
Tile |
|
供暖方式
|
天然气 |
|
供暖类型
|
压力热风 |
|
储存空间
|
2 |
|
内部尺寸
|
1000 - 1199 Sqft |
|
类型
|
联排别墅 |
车 位
土地
|
英亩数
|
无 |
|
围栏类型
|
Fenced Yard |
|
土地便利设施
|
公园 |
|
规划描述
|
R3y |
房 间
| 楼 层 |
类 型 |
长 度 |
宽 度 |
面 积 |
|
二楼 |
主卧 |
3.48 m |
3.75 m |
3.48 m x 3.75 m |
|
二楼 |
第二卧房 |
3.31 m |
2.95 m |
3.31 m x 2.95 m |
|
二楼 |
第三卧房 |
3.48 m |
1 m |
3.48 m x 1 m |
|
二楼 |
浴室 |
2.27 m |
1.56 m |
2.27 m x 1.56 m |
|
地下室 |
洗衣房 |
3.41 m |
2.91 m |
3.41 m x 2.91 m |
|
地下室 |
起居室 |
4.16 m |
3.08 m |
4.16 m x 3.08 m |
|
地下室 |
家庭房 |
6.49 m |
3.32 m |
6.49 m x 3.32 m |
|
地下室 |
浴室 |
1.86 m |
2.11 m |
1.86 m x 2.11 m |
|
一楼 |
客厅 |
4.08 m |
3.51 m |
4.08 m x 3.51 m |
|
一楼 |
餐厅 |
2.71 m |
3.41 m |
2.71 m x 3.41 m |
|
一楼 |
厨房 |
3.48 m |
3 m |
3.48 m x 3 m |
|
一楼 |
门厅 |
4.49 m |
1.77 m |
4.49 m x 1.77 m |
https://www.realtor.ca/real-estate/28256408/125-e-1554-e-beaverpond-drive-ottawa-2204-pineview


































