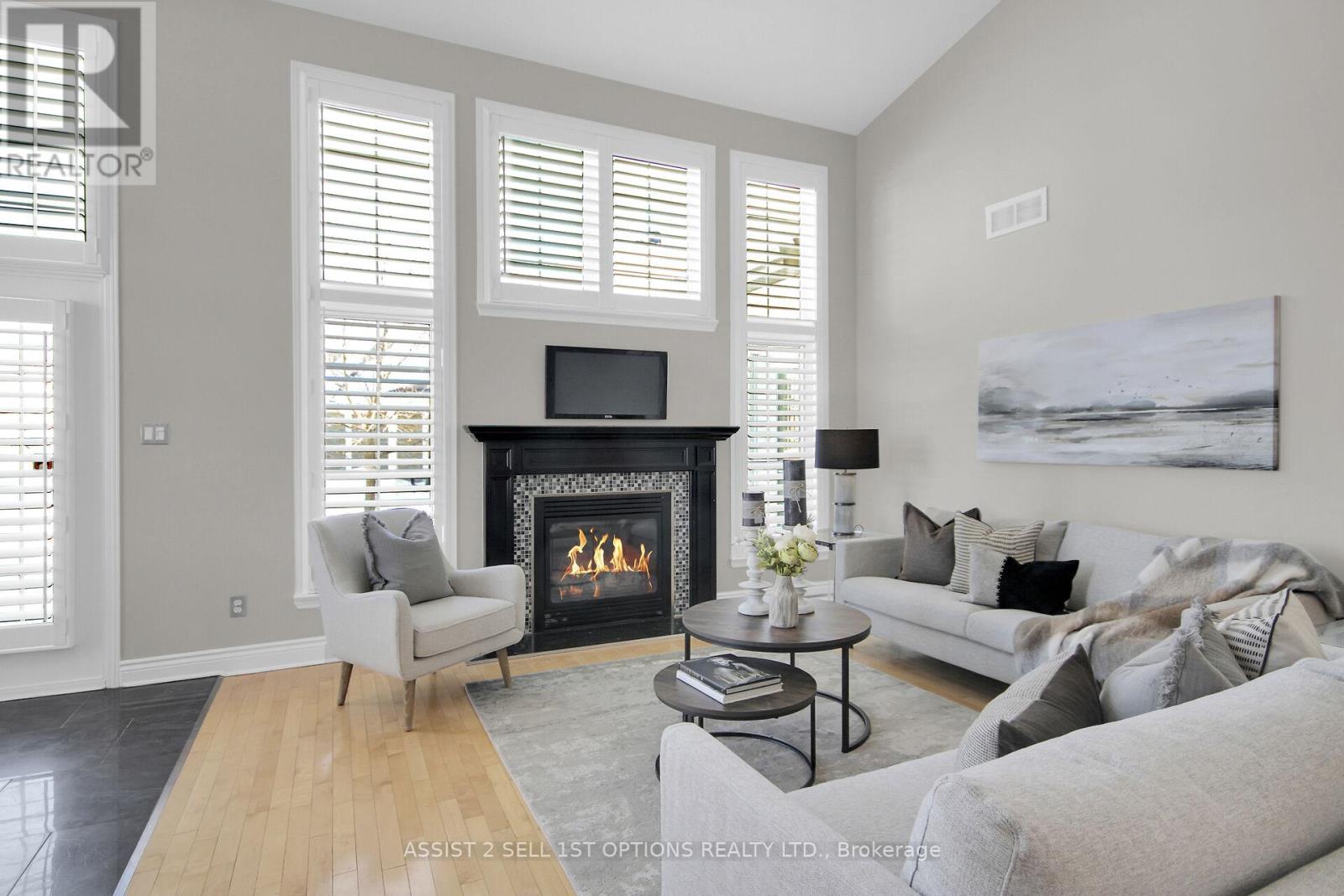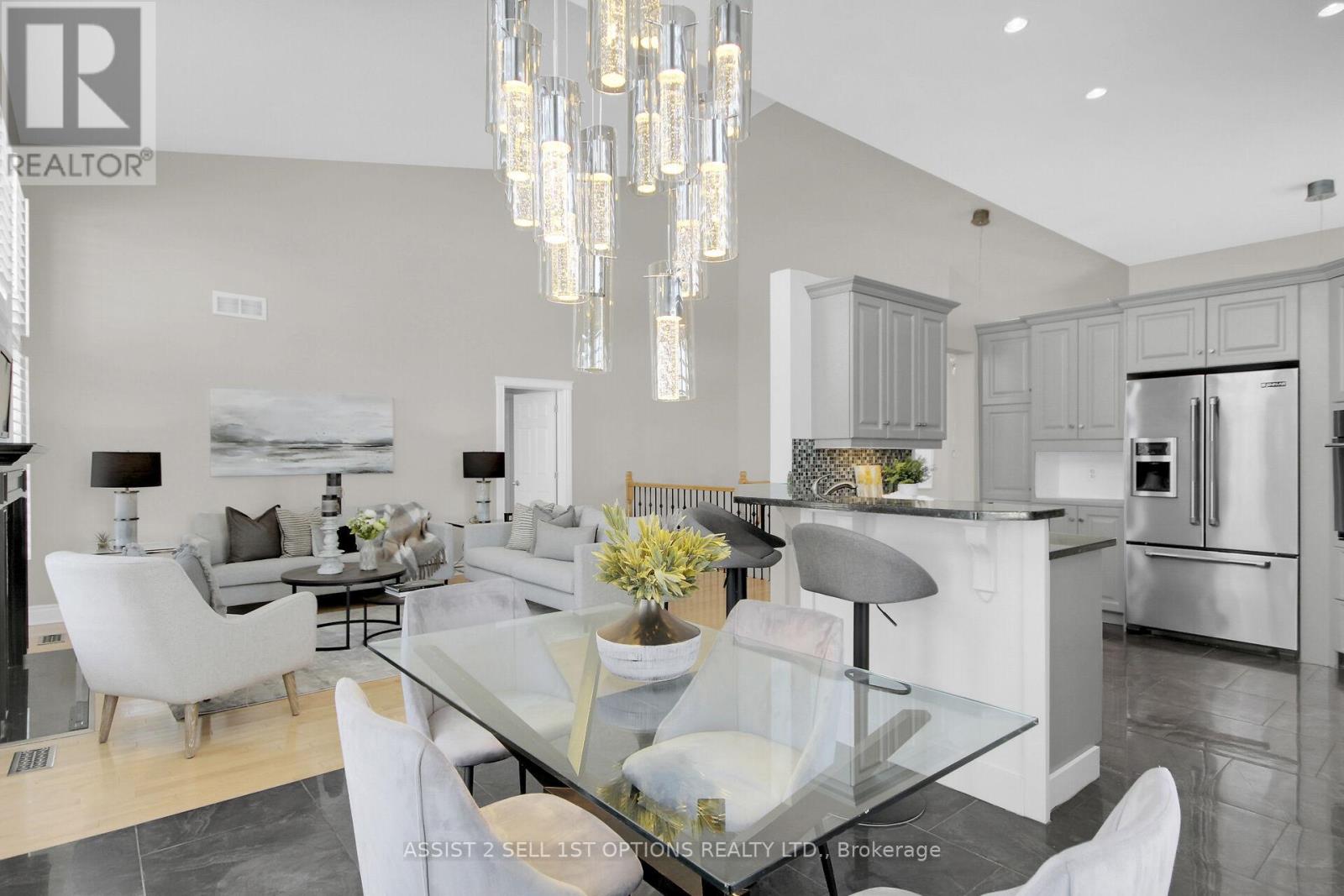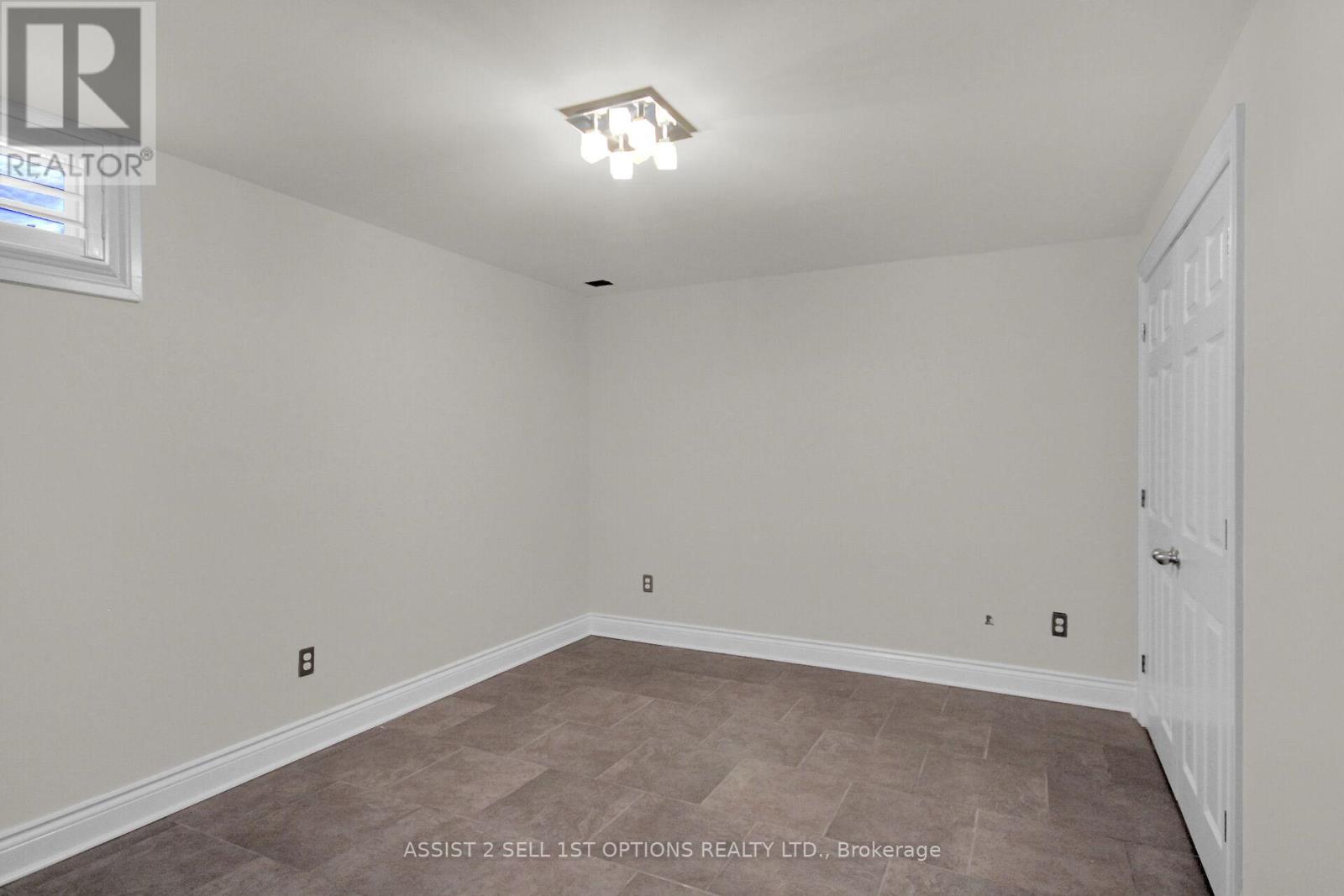5 卧室
3 浴室
2000 - 2500 sqft
平房
壁炉
中央空调, 换气器
风热取暖
$1,000,000
Nestled in the prestigious Stonebridge community, 125 Golflinks Drive is a beautifully designed 3-bedroom, 3-bathroom bungalow with a fully finished basement, offering a perfect blend of elegance, comfort, and functionality. The spacious layout showcases gleaming hardwood and ceramic floors throughout, creating a seamless flow from room to room. The large eat-in kitchen is a chefs delight, providing plenty of space for cooking and entertaining. Adjacent to the kitchen, the inviting family room features a cozy gas fireplace, perfect for relaxing evenings. An elegant dining room offers a sophisticated setting for hosting dinners, while the convenience of a main floor laundry room adds to the homes practicality. The primary suite serves as a private retreat, boasting a spa-like 6-piece ensuite and a generous walk-in closet. A front bedroom with a cheater door to the main bath ensures flexibility for family or guests. The fully finished basement is a versatile space, featuring a large recreation room, an additional bedroom, another multipurpose room, and a full bathroom and loads of storage ideal for extended family, teenagers, a home office, or a hobby space. Freshly painted in February 2025, this home also features an updated furnace and A/C (2023)for year-round comfort. The double garage and interlock driveway provide ample parking, while the interlock patio in the backyard offers a charming outdoor retreat. A 20x20 storage shed provides additional storage space. Located in the heart of Stonebridge, this home is just moments from the renowned Stonebridge Golf Club, offering an 18-hole public course. The Minto Recreation Complex features a gym, pools, skating rinks, and fitness facilities, while nearby parks, splash pads, and walking trails provide plenty of outdoor activities Shopping, dining, and essential services are all within easy reach, making this an ideal home for those seeking luxury, convenience, and a vibrant community life. (id:44758)
房源概要
|
MLS® Number
|
X11985476 |
|
房源类型
|
民宅 |
|
社区名字
|
7708 - Barrhaven - Stonebridge |
|
设备类型
|
热水器 - Gas |
|
总车位
|
6 |
|
租赁设备类型
|
热水器 - Gas |
|
结构
|
Porch, Patio(s), 棚 |
详 情
|
浴室
|
3 |
|
地上卧房
|
3 |
|
地下卧室
|
2 |
|
总卧房
|
5 |
|
Age
|
16 To 30 Years |
|
公寓设施
|
Fireplace(s) |
|
赠送家电包括
|
烤箱 - Built-in, Range, Blinds, Cooktop, 洗碗机, Garage Door Opener, Hood 电扇, 烤箱, Storage Shed, 冰箱 |
|
建筑风格
|
平房 |
|
地下室进展
|
已装修 |
|
地下室类型
|
全完工 |
|
施工种类
|
独立屋 |
|
空调
|
Central Air Conditioning, 换气机 |
|
外墙
|
石, 乙烯基壁板 |
|
Fire Protection
|
报警系统, Smoke Detectors |
|
壁炉
|
有 |
|
Fireplace Total
|
1 |
|
Flooring Type
|
Hardwood, Ceramic |
|
地基类型
|
混凝土浇筑 |
|
供暖方式
|
天然气 |
|
供暖类型
|
压力热风 |
|
储存空间
|
1 |
|
内部尺寸
|
2000 - 2500 Sqft |
|
类型
|
独立屋 |
|
设备间
|
市政供水 |
车 位
土地
|
英亩数
|
无 |
|
污水道
|
Sanitary Sewer |
|
土地深度
|
114 Ft ,2 In |
|
土地宽度
|
67 Ft ,10 In |
|
不规则大小
|
67.9 X 114.2 Ft |
房 间
| 楼 层 |
类 型 |
长 度 |
宽 度 |
面 积 |
|
地下室 |
其它 |
4.48 m |
3.38 m |
4.48 m x 3.38 m |
|
地下室 |
设备间 |
1.98 m |
3.38 m |
1.98 m x 3.38 m |
|
地下室 |
娱乐,游戏房 |
10.7 m |
5.5 m |
10.7 m x 5.5 m |
|
地下室 |
卧室 |
4.05 m |
3.14 m |
4.05 m x 3.14 m |
|
地下室 |
Office |
4.05 m |
2.83 m |
4.05 m x 2.83 m |
|
一楼 |
大型活动室 |
4.11 m |
5.67 m |
4.11 m x 5.67 m |
|
一楼 |
厨房 |
3.57 m |
4.08 m |
3.57 m x 4.08 m |
|
一楼 |
Eating Area |
3.51 m |
2.68 m |
3.51 m x 2.68 m |
|
一楼 |
主卧 |
3.78 m |
5.24 m |
3.78 m x 5.24 m |
|
一楼 |
第二卧房 |
3.08 m |
4.05 m |
3.08 m x 4.05 m |
|
一楼 |
第三卧房 |
13.41 m |
3.39 m |
13.41 m x 3.39 m |
|
一楼 |
洗衣房 |
1.55 m |
1.8 m |
1.55 m x 1.8 m |
https://www.realtor.ca/real-estate/27945351/125-golflinks-drive-ottawa-7708-barrhaven-stonebridge













































