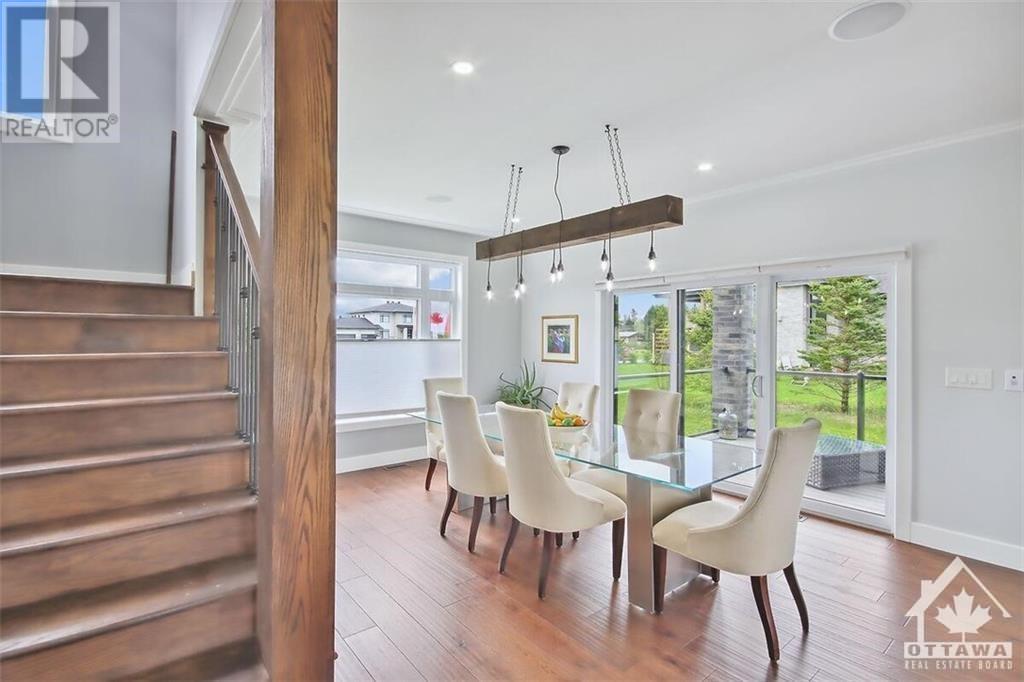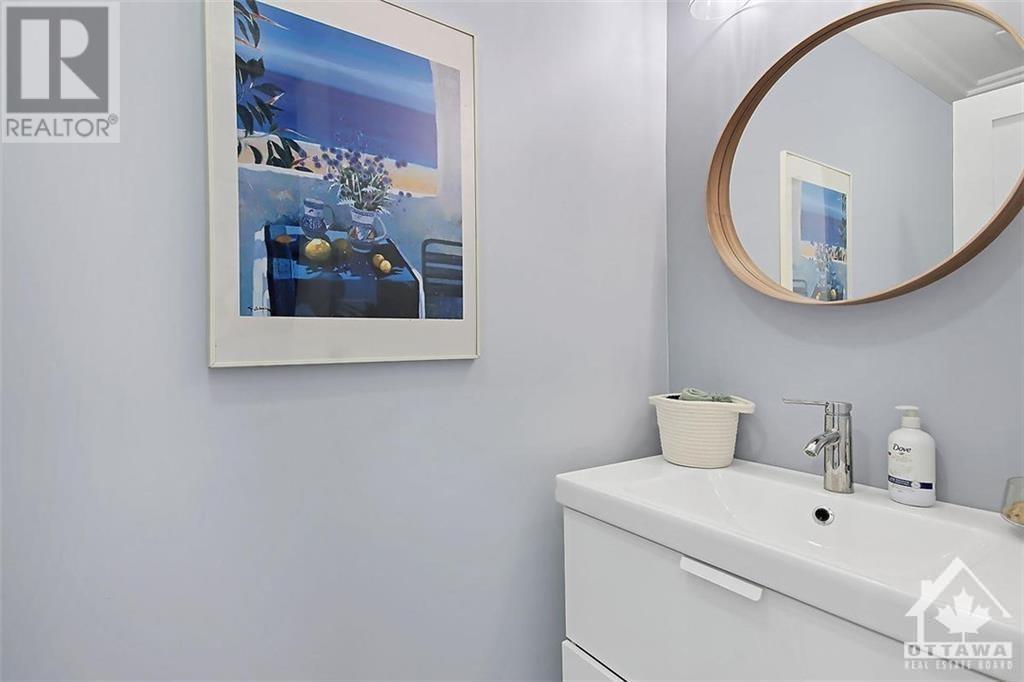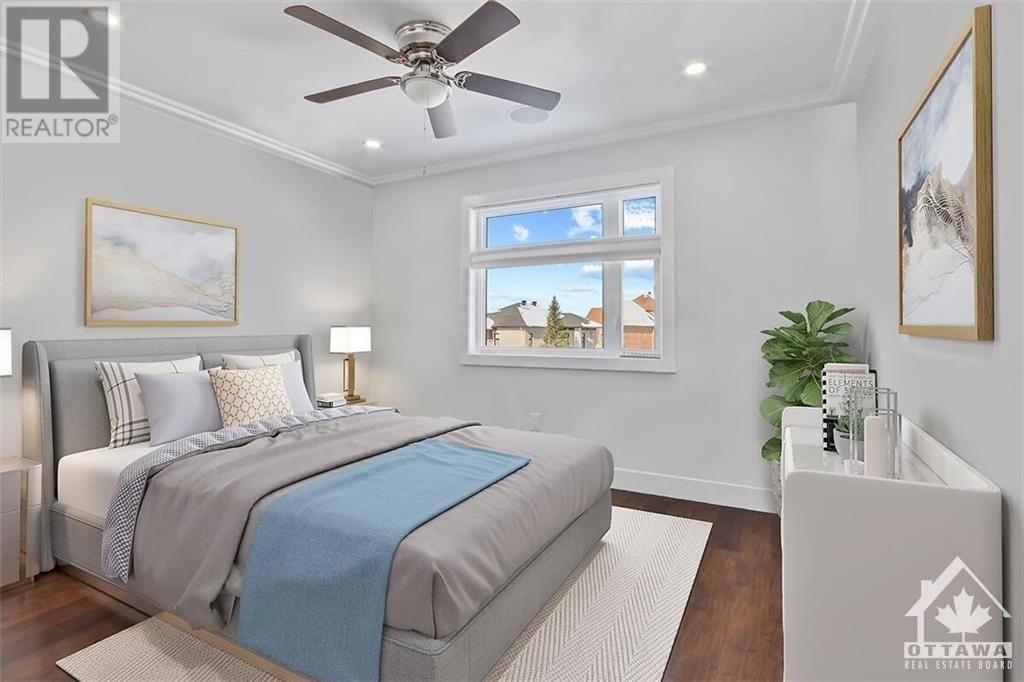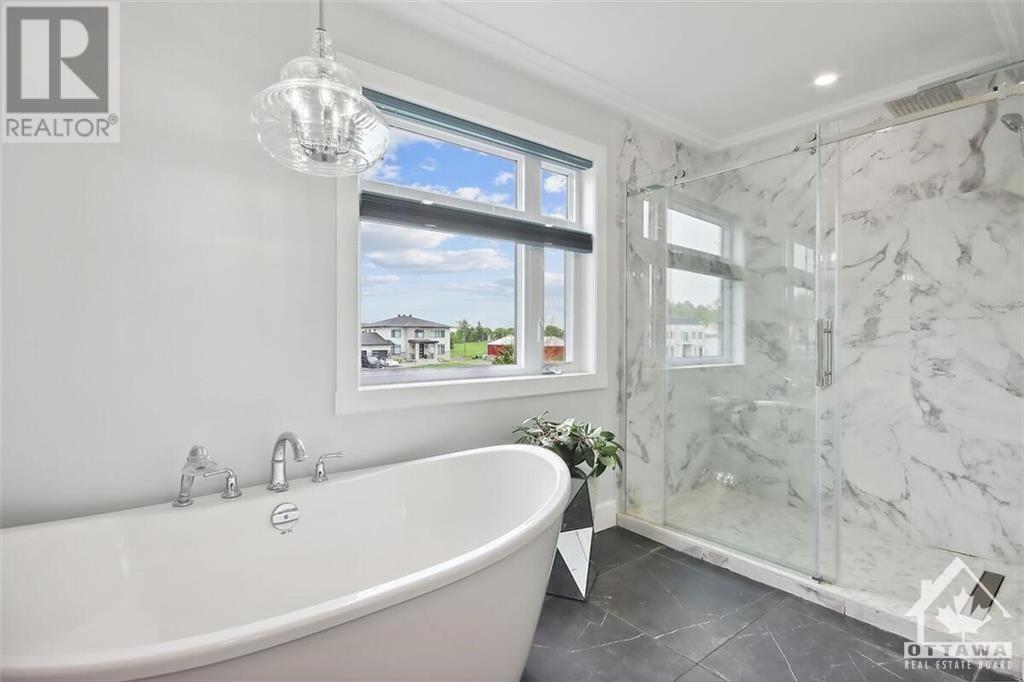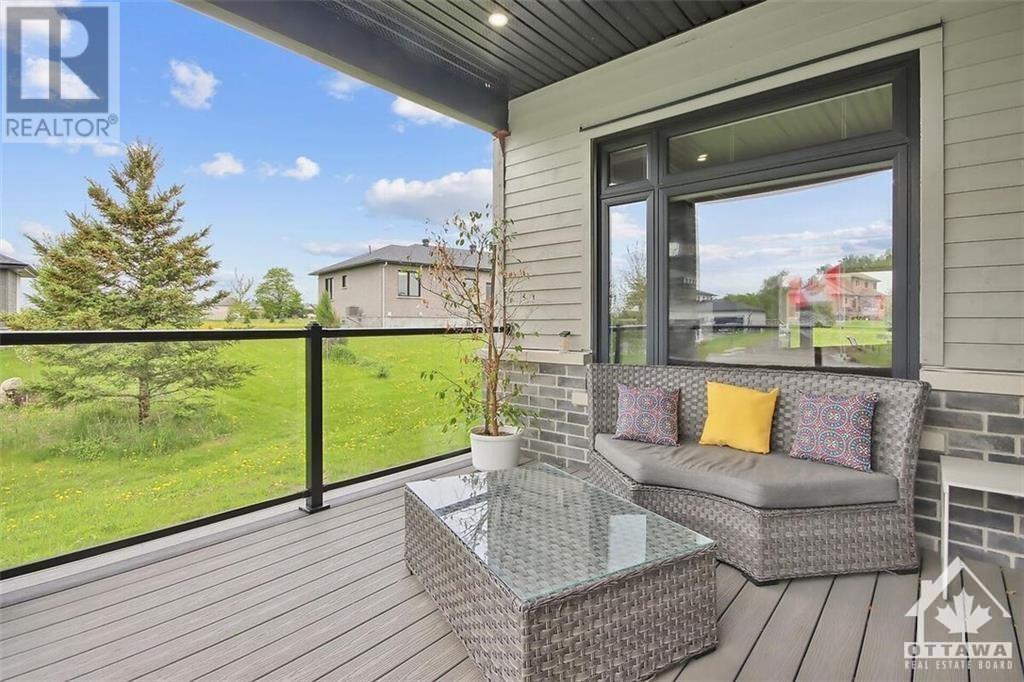4 卧室
3 浴室
壁炉
中央空调
风热取暖
$1,349,800
This custom built home is 3 years new - offering spectacular open concept kitchen with beautiful appliances & large quartz entertaining/eating area. The is a SMART home with electrical, music, home security & heating all operating from either a wall panel or your cell phone. This home has been designed for a growing family. Built using the finest building supplies such as wood base for the roof rather than particle board. This home is extremely efficient to operate with annual heating & cooling costs less than $2000/year - Exceptional for the size of this home. The spacious bedrooms all feature oversized closets & banks of windows. The lower level is finished with a full home gym offering bright windows and high ceilings as well. There is also a 4th bedroom in the lower level & a rough-in for future bathroom. The garage is also oversized with high ceilings and features a separate entrance to the basement. Located in Greely on a 1/2 acre lot in a community of multi million dollar homes, Flooring: Hardwood (id:44758)
房源概要
|
MLS® Number
|
X9523058 |
|
房源类型
|
民宅 |
|
临近地区
|
Greely |
|
社区名字
|
1601 - Greely |
|
附近的便利设施
|
公园 |
|
总车位
|
14 |
|
结构
|
Deck |
详 情
|
浴室
|
3 |
|
地上卧房
|
3 |
|
地下卧室
|
1 |
|
总卧房
|
4 |
|
公寓设施
|
Fireplace(s) |
|
赠送家电包括
|
Water Heater, 洗碗机, 冰箱, 炉子 |
|
地下室进展
|
已装修 |
|
地下室类型
|
全完工 |
|
施工种类
|
独立屋 |
|
空调
|
中央空调 |
|
外墙
|
混凝土, 石 |
|
壁炉
|
有 |
|
Fireplace Total
|
1 |
|
地基类型
|
混凝土 |
|
供暖方式
|
天然气 |
|
供暖类型
|
压力热风 |
|
储存空间
|
2 |
|
类型
|
独立屋 |
车 位
土地
|
英亩数
|
无 |
|
土地便利设施
|
公园 |
|
污水道
|
Septic System |
|
土地深度
|
223 Ft |
|
土地宽度
|
97 Ft ,1 In |
|
不规则大小
|
97.16 X 223.07 Ft ; 1 |
|
规划描述
|
住宅 |
房 间
| 楼 层 |
类 型 |
长 度 |
宽 度 |
面 积 |
|
二楼 |
浴室 |
3.22 m |
2.81 m |
3.22 m x 2.81 m |
|
二楼 |
卧室 |
3.65 m |
3.12 m |
3.65 m x 3.12 m |
|
二楼 |
主卧 |
6.7 m |
5.02 m |
6.7 m x 5.02 m |
|
二楼 |
其它 |
4.34 m |
2.03 m |
4.34 m x 2.03 m |
|
二楼 |
浴室 |
3.73 m |
2.87 m |
3.73 m x 2.87 m |
|
二楼 |
卧室 |
3.96 m |
3.91 m |
3.96 m x 3.91 m |
|
地下室 |
Exercise Room |
5.89 m |
5.79 m |
5.89 m x 5.79 m |
|
地下室 |
卧室 |
4.74 m |
3.35 m |
4.74 m x 3.35 m |
|
一楼 |
门厅 |
5.96 m |
2.05 m |
5.96 m x 2.05 m |
|
一楼 |
餐厅 |
4.77 m |
3.73 m |
4.77 m x 3.73 m |
|
一楼 |
厨房 |
5.15 m |
3.22 m |
5.15 m x 3.22 m |
|
一楼 |
客厅 |
5.53 m |
5.02 m |
5.53 m x 5.02 m |
|
一楼 |
洗衣房 |
2.76 m |
2.59 m |
2.76 m x 2.59 m |
设备间
https://www.realtor.ca/real-estate/27485011/125-lake-trail-road-ottawa-1601-greely










