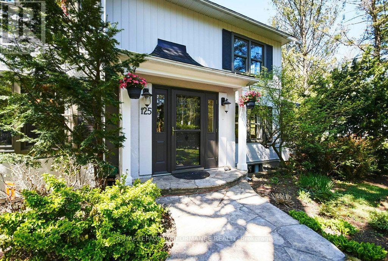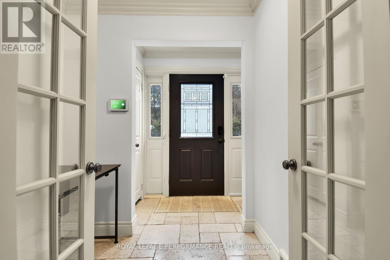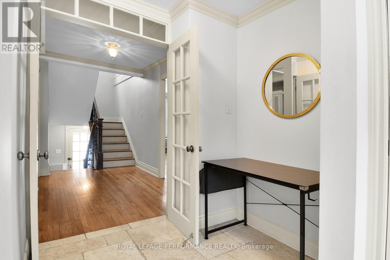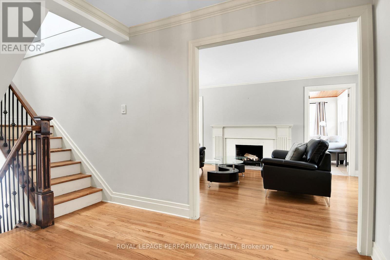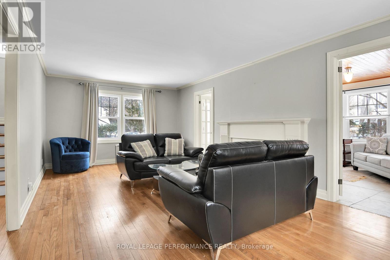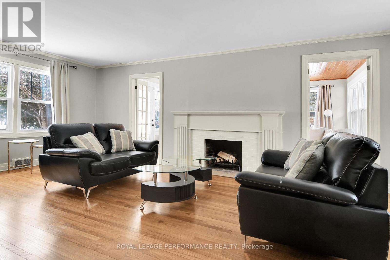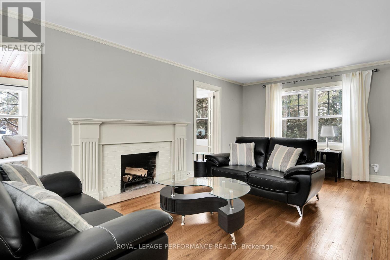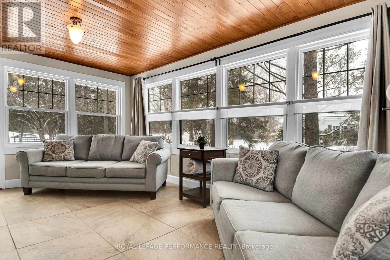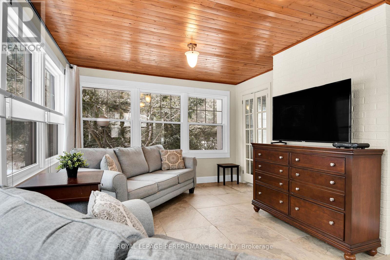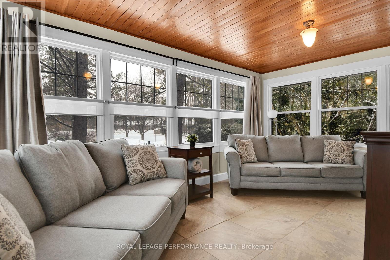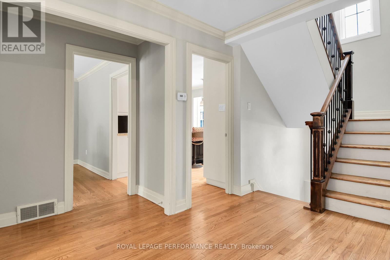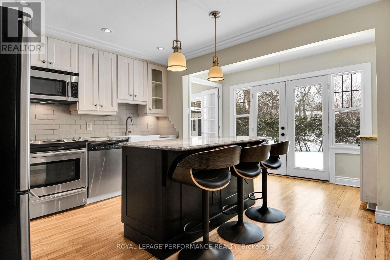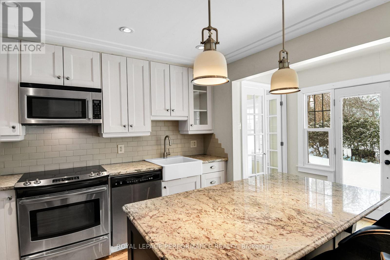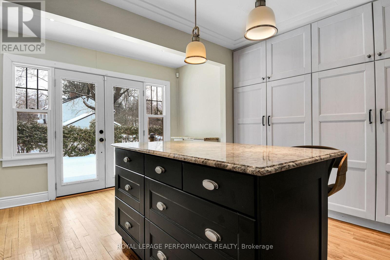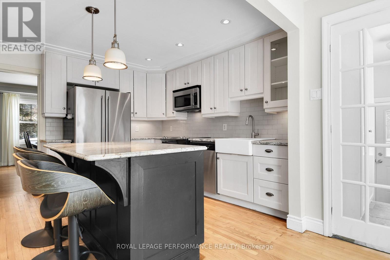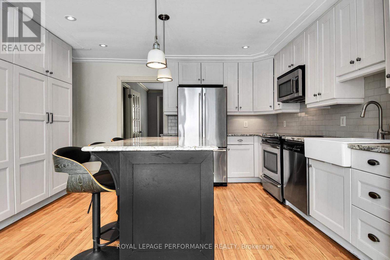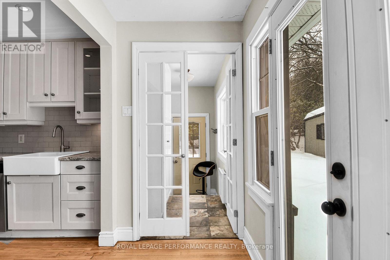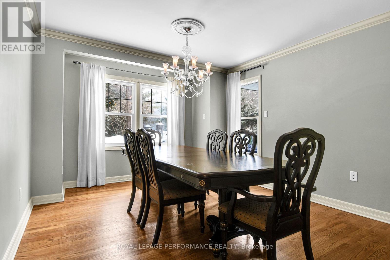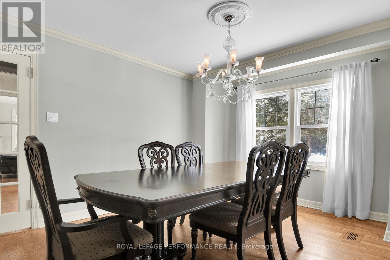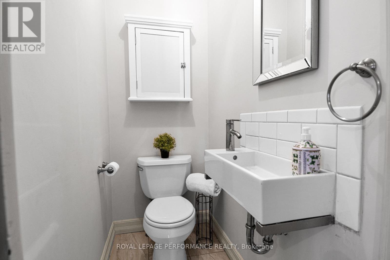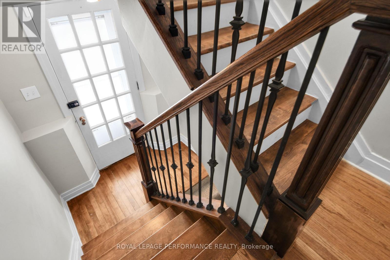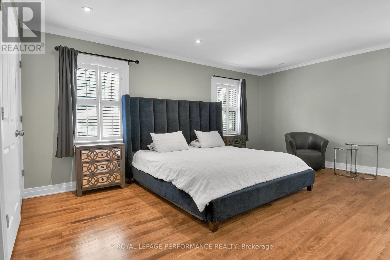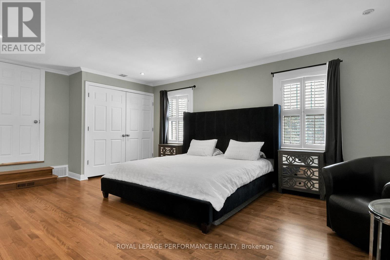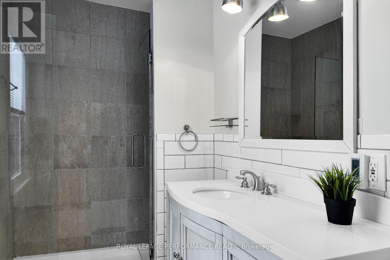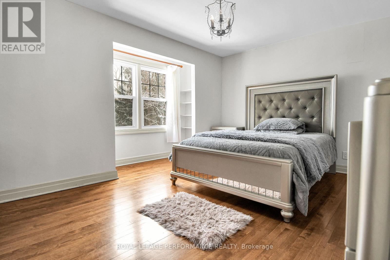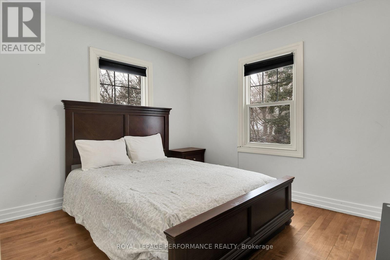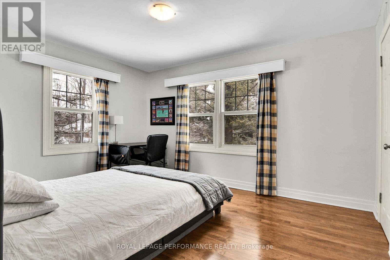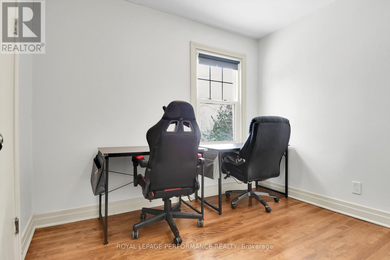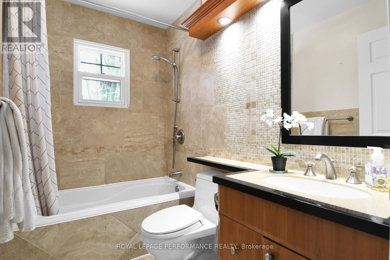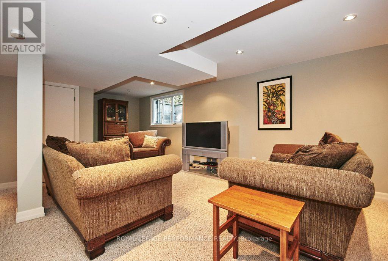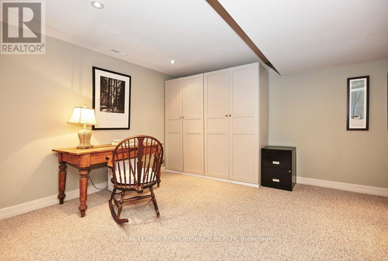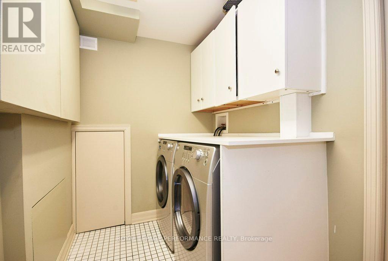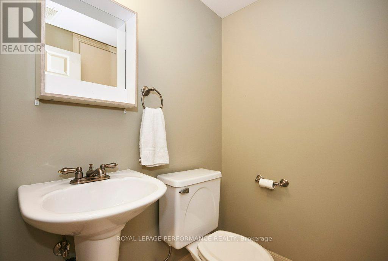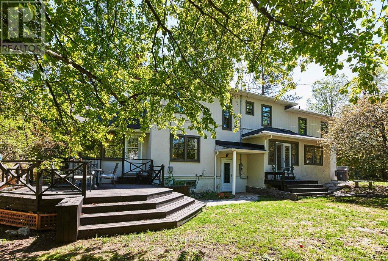5 卧室
4 浴室
壁炉
中央空调
风热取暖
Landscaped
$9,500 Monthly
Nestled in the prestigious Rockcliffe Park community, this exceptional 5-bedroom, 4-bathroom home seamlessly blends timeless elegance with modern sophistication. Impeccably maintained and thoughtfully updated, it boasts gleaming hardwood floors and abundant natural light throughout. The main level features refined formal living and dining areas that transition effortlessly into a stylish kitchen, complete with granite countertops, shaker cabinets, a farmhouse sink, and a central island. A bright and inviting family room offers a cozy retreat with panoramic views of the lush backyard. Inside access to the garage through a convenient mudroom completes this level. Upstairs, five generously sized bedrooms provide ample space for family and guests, including a spacious primary suite with a walk-in closet and a private 3-piece ensuite. The expansive lower level adds versatility with a large recreation room, laundry area, and a 2-piece bathroom. Set on a beautifully landscaped, tree-lined lot, this home offers vibrant gardens, stone pathways, and a large deck; perfect for outdoor living. Landscaping and lawn care are included in the rent. Available both short-term and long-term. (id:44758)
房源概要
|
MLS® Number
|
X12016946 |
|
房源类型
|
民宅 |
|
社区名字
|
3201 - Rockcliffe |
|
附近的便利设施
|
公共交通, 公园 |
|
特征
|
树木繁茂的地区 |
|
总车位
|
6 |
|
结构
|
Deck |
详 情
|
浴室
|
4 |
|
地上卧房
|
5 |
|
总卧房
|
5 |
|
地下室进展
|
已装修 |
|
地下室类型
|
全完工 |
|
施工种类
|
独立屋 |
|
空调
|
中央空调 |
|
壁炉
|
有 |
|
Flooring Type
|
Hardwood |
|
地基类型
|
混凝土浇筑 |
|
客人卫生间(不包含洗浴)
|
1 |
|
供暖方式
|
天然气 |
|
供暖类型
|
压力热风 |
|
储存空间
|
2 |
|
类型
|
独立屋 |
|
设备间
|
市政供水 |
车 位
土地
|
英亩数
|
无 |
|
土地便利设施
|
公共交通, 公园 |
|
Landscape Features
|
Landscaped |
|
污水道
|
Sanitary Sewer |
|
土地深度
|
100 Ft |
|
土地宽度
|
100 Ft |
|
不规则大小
|
100 X 100 Ft ; 0 |
房 间
| 楼 层 |
类 型 |
长 度 |
宽 度 |
面 积 |
|
二楼 |
主卧 |
5.96 m |
4.31 m |
5.96 m x 4.31 m |
|
二楼 |
卧室 |
4.8 m |
3.5 m |
4.8 m x 3.5 m |
|
二楼 |
卧室 |
4.14 m |
3.5 m |
4.14 m x 3.5 m |
|
二楼 |
卧室 |
3.47 m |
3.04 m |
3.47 m x 3.04 m |
|
二楼 |
卧室 |
2.94 m |
2.38 m |
2.94 m x 2.38 m |
|
Lower Level |
娱乐,游戏房 |
9.85 m |
4.67 m |
9.85 m x 4.67 m |
|
一楼 |
客厅 |
7.16 m |
3.68 m |
7.16 m x 3.68 m |
|
一楼 |
餐厅 |
4.26 m |
3.47 m |
4.26 m x 3.47 m |
|
一楼 |
厨房 |
5 m |
4.47 m |
5 m x 4.47 m |
|
一楼 |
家庭房 |
5.33 m |
3.65 m |
5.33 m x 3.65 m |
https://www.realtor.ca/real-estate/28018912/125-lansdowne-road-s-ottawa-3201-rockcliffe



