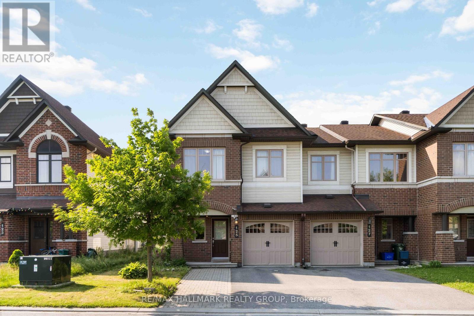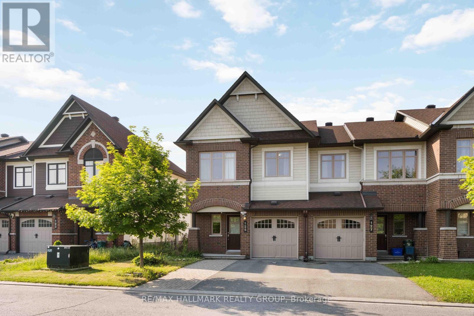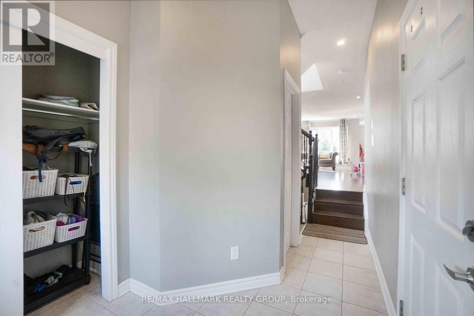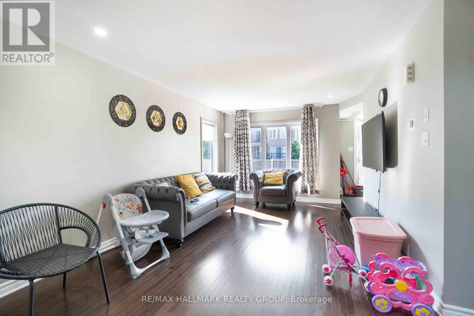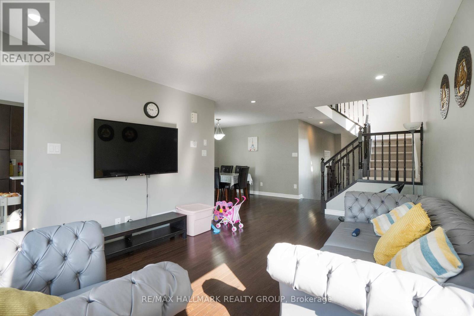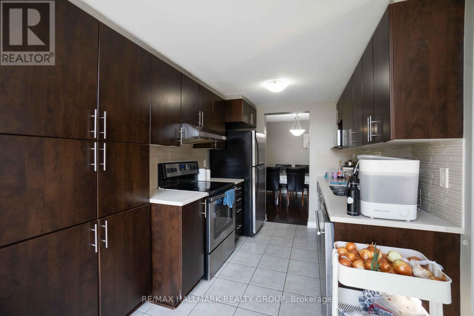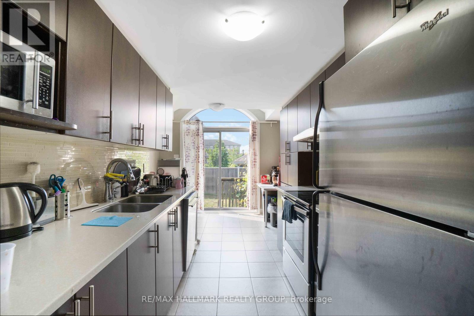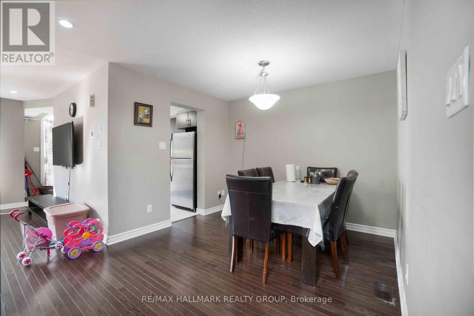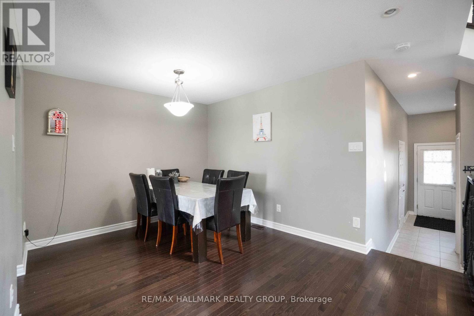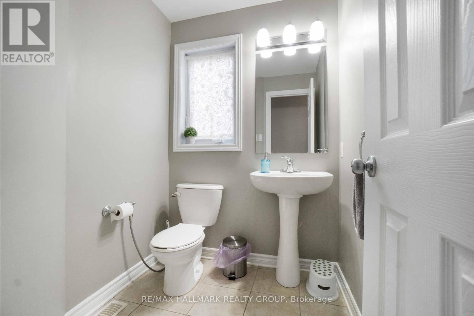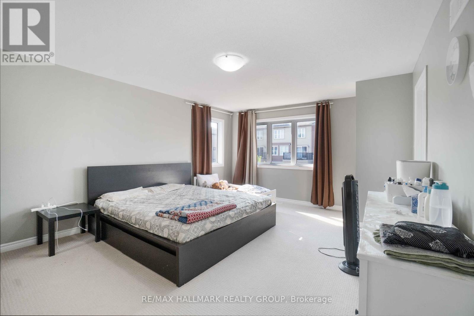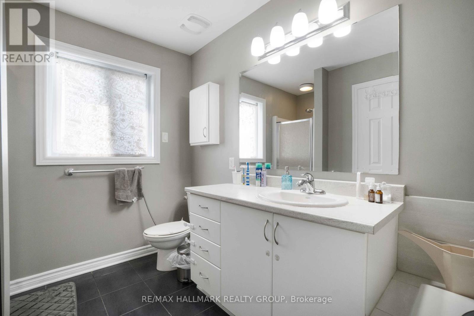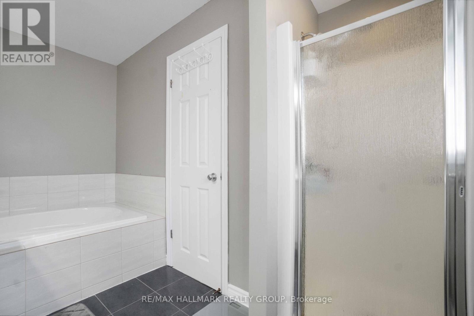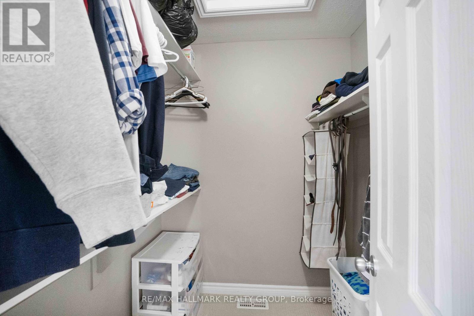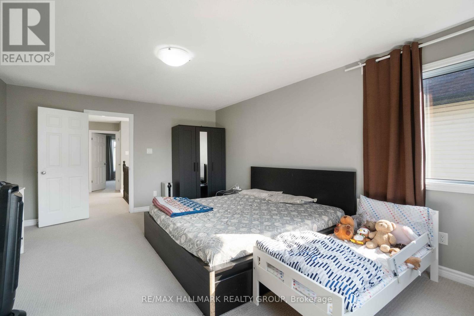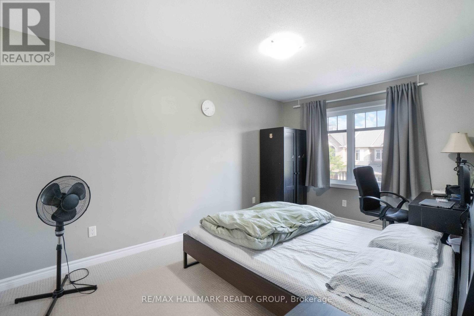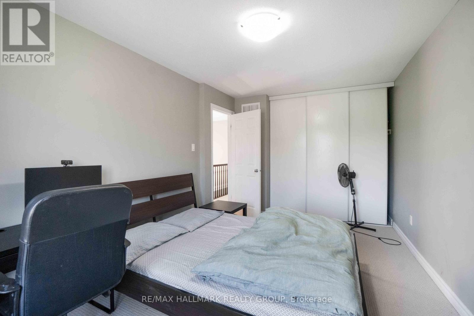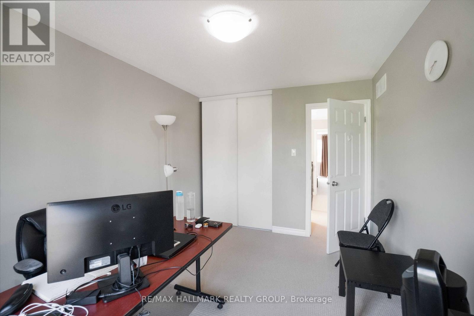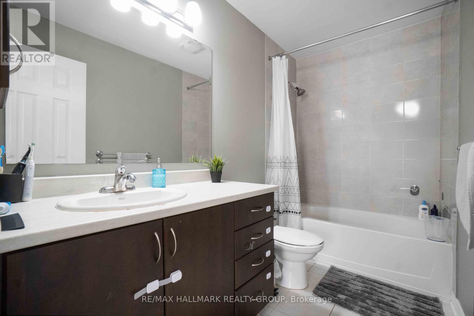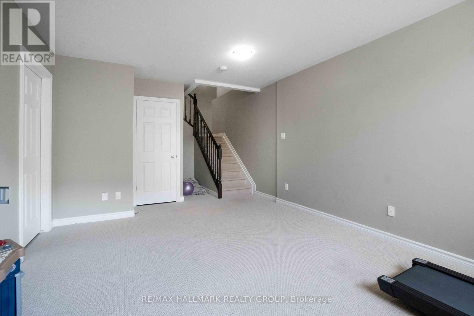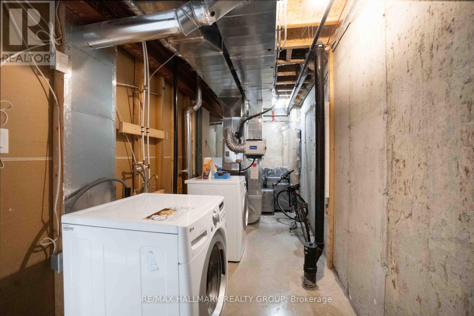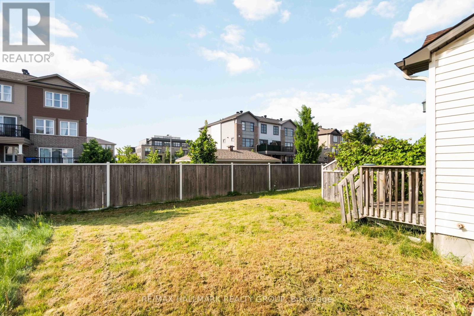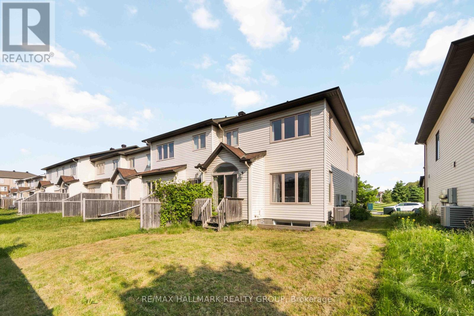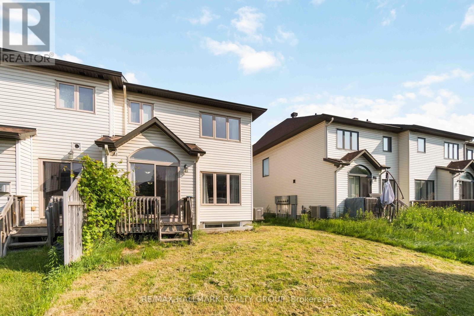3 卧室
3 浴室
1500 - 2000 sqft
壁炉
中央空调
风热取暖
$669,900
OPEN HOUSE this Sunday (June 15) 2 - 4 PM. Step into this beautifully maintained end-unit townhouse offering over 1,800 sqft of contemporary living space, perfectly positioned directly across from a park in the heart of Barrhaven. Enjoy the convenience of being just a short walk to Barrhaven Shopping Centre, top-rated schools like St. Emily Catholic and Chapman Mills PS, and major transit routes. The main level showcases gleaming hardwood floors, elegant ceramic tile, and pot lights that enhance the bright and inviting living room. The modern kitchen features Corian countertops, quality stainless steel appliances, and abundant cabinet space ideal for daily living and entertaining. Upstairs, youll find three generously sized bedrooms, including a primary retreat with a spa-like ensuite featuring a soaker tub and separate shower. The builder-finished basement adds valuable living space with a gas fireplace, large windows, and plush upgraded carpeting. Additional highlights include a fully paid water furnace (no rental fees), automatic garage door, central humidifier, and an interlock-expanded driveway that fits two vehicles side-by-side. This is a move-in ready gem that blends style, function, and an unbeatable location. The tenant will be moving out by July 31. (id:44758)
房源概要
|
MLS® Number
|
X12218387 |
|
房源类型
|
民宅 |
|
社区名字
|
7709 - Barrhaven - Strandherd |
|
附近的便利设施
|
公园 |
|
总车位
|
3 |
详 情
|
浴室
|
3 |
|
地上卧房
|
3 |
|
总卧房
|
3 |
|
公寓设施
|
Fireplace(s) |
|
赠送家电包括
|
Blinds, 洗碗机, 烘干机, Garage Door Opener, Hood 电扇, 炉子, 洗衣机, 冰箱 |
|
地下室进展
|
已装修 |
|
地下室类型
|
N/a (finished) |
|
施工种类
|
附加的 |
|
空调
|
中央空调 |
|
外墙
|
砖, 乙烯基壁板 |
|
壁炉
|
有 |
|
Fireplace Total
|
1 |
|
地基类型
|
混凝土浇筑 |
|
客人卫生间(不包含洗浴)
|
1 |
|
供暖方式
|
天然气 |
|
供暖类型
|
压力热风 |
|
储存空间
|
2 |
|
内部尺寸
|
1500 - 2000 Sqft |
|
类型
|
联排别墅 |
|
设备间
|
市政供水 |
车 位
土地
|
英亩数
|
无 |
|
土地便利设施
|
公园 |
|
污水道
|
Sanitary Sewer |
|
土地深度
|
95 Ft ,4 In |
|
土地宽度
|
28 Ft ,8 In |
|
不规则大小
|
28.7 X 95.4 Ft |
|
规划描述
|
R3z |
房 间
| 楼 层 |
类 型 |
长 度 |
宽 度 |
面 积 |
|
二楼 |
主卧 |
5.36 m |
4.01 m |
5.36 m x 4.01 m |
|
二楼 |
第二卧房 |
4.39 m |
2.95 m |
4.39 m x 2.95 m |
|
二楼 |
第三卧房 |
3.78 m |
2.87 m |
3.78 m x 2.87 m |
|
地下室 |
家庭房 |
5.54 m |
3.78 m |
5.54 m x 3.78 m |
|
一楼 |
客厅 |
5.36 m |
3.38 m |
5.36 m x 3.38 m |
|
一楼 |
餐厅 |
3.15 m |
3.05 m |
3.15 m x 3.05 m |
|
一楼 |
厨房 |
2.57 m |
2.34 m |
2.57 m x 2.34 m |
|
一楼 |
Eating Area |
2.92 m |
2.16 m |
2.92 m x 2.16 m |
https://www.realtor.ca/real-estate/28463809/125-mancini-way-ottawa-7709-barrhaven-strandherd


