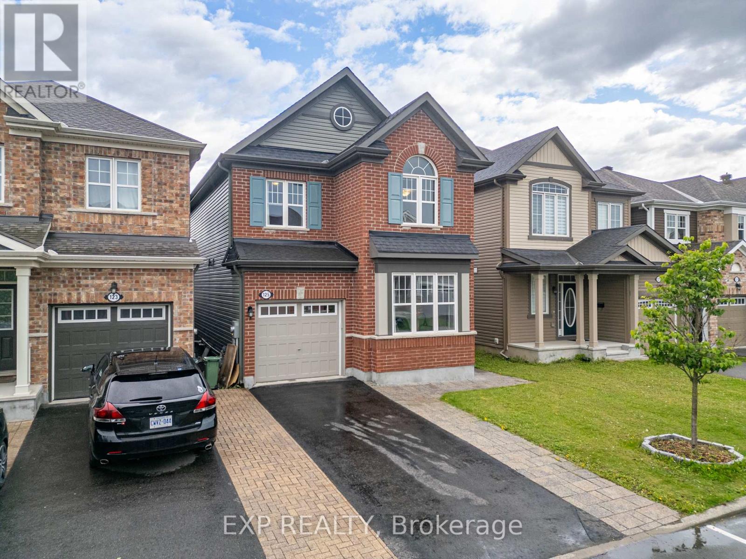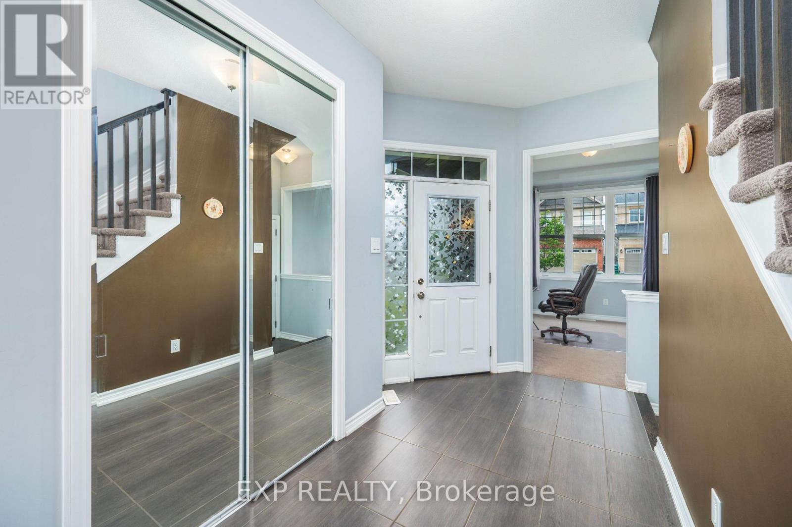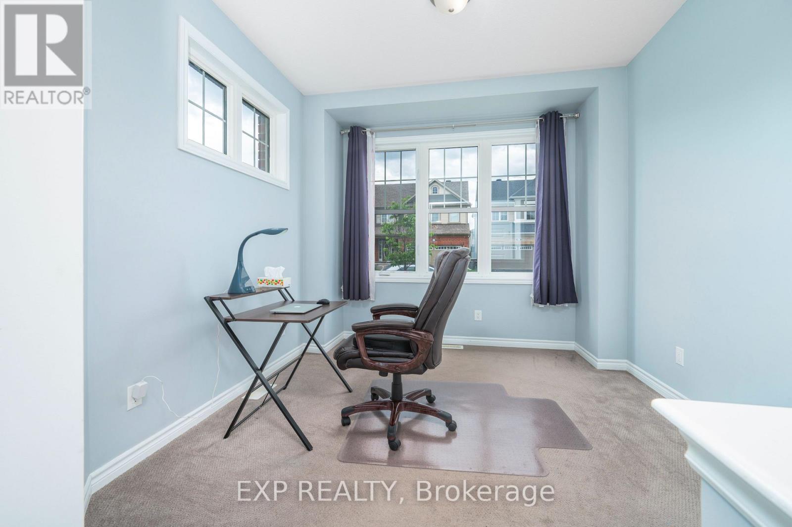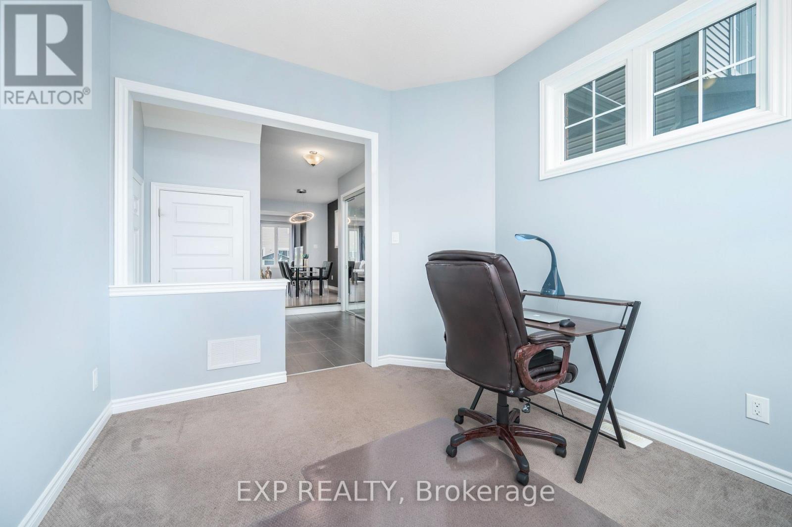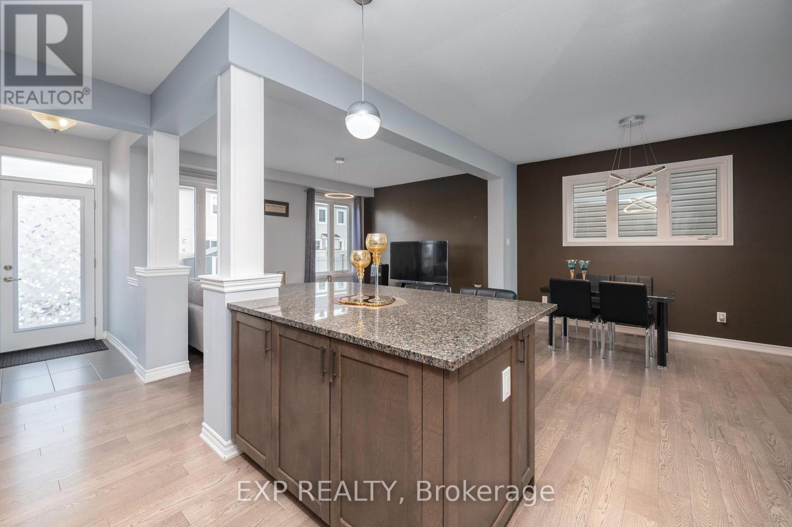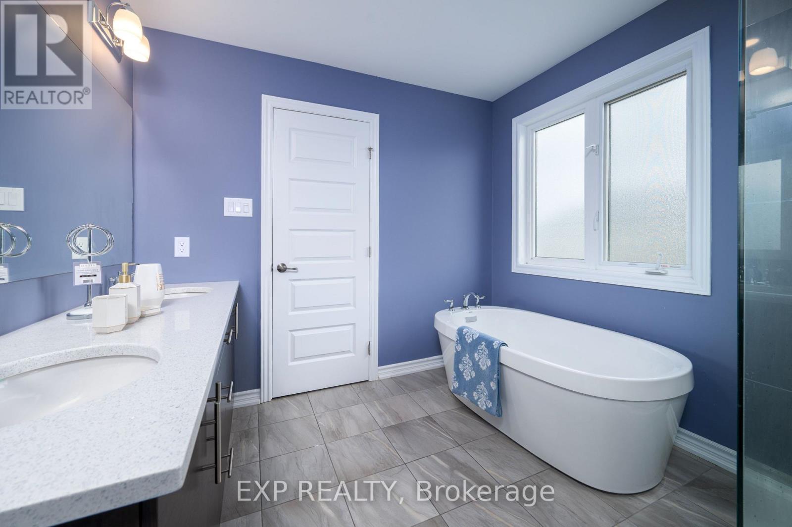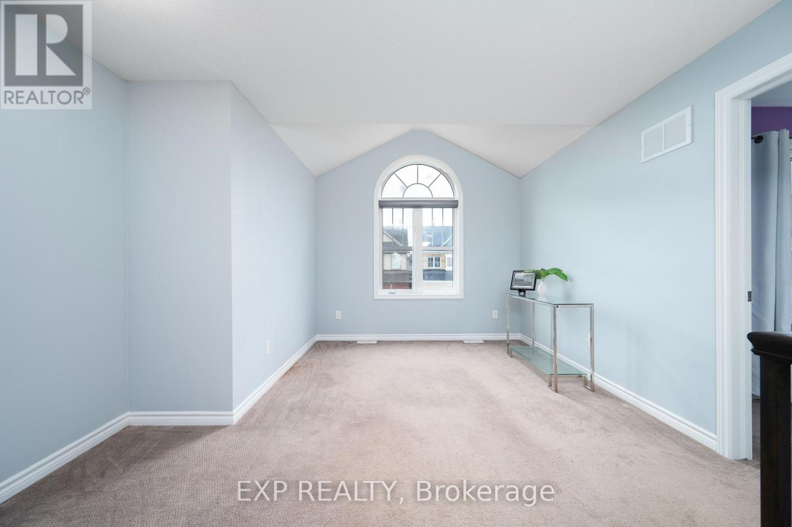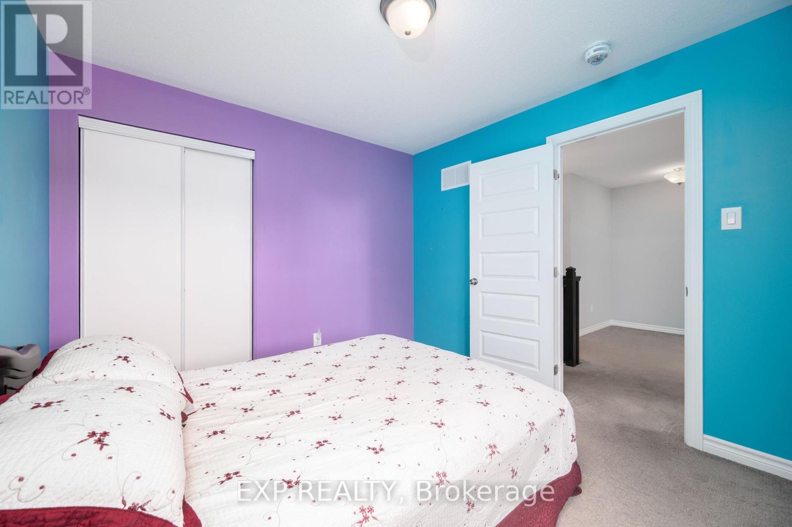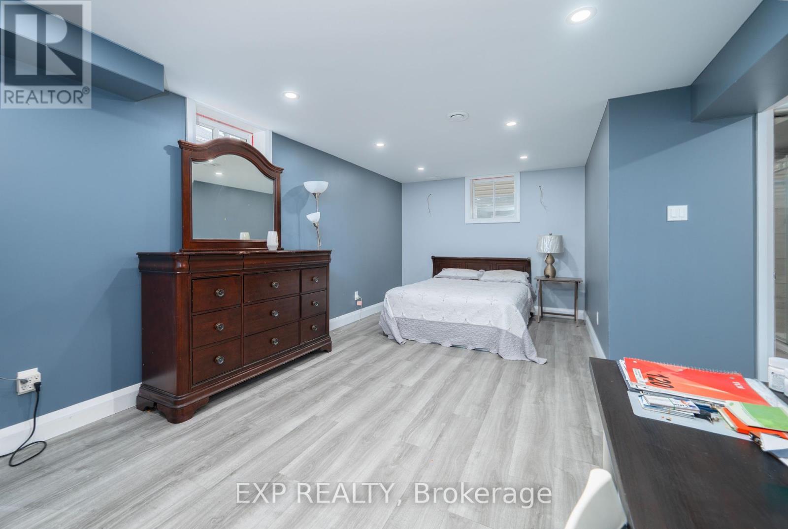4 卧室
4 浴室
2000 - 2500 sqft
壁炉
中央空调, 换气器
风热取暖
$899,000
Welcome home to 125 Sweetvalley Drive in the vibrant, family-friendly community of Summerside West! Located steps from Sweetvalley Park, this stunning Mattamy Wildflower model offers premium upgrades and exceptional design throughout. Enjoy 9ft ceilings, hardwood flooring, pot lighting, and an open concept layout perfect for family gatherings. The gourmet kitchen impresses with upgraded cabinetry, spacious island, breakfast bar, and pantry. Upstairs you'll find a convenient laundry room, large loft, and three spacious bedrooms including a primary suite featuring a walk-in closet and luxurious 5-pc ensuite. The fully finished basement offers a cozy family room, stylish 3-pc bath, and ample storage. Entertain year-round in your beautifully landscaped backyard with interlock patio, hot tub, and storage shed. Close to parks, transit, and schoolsthis is the ideal family home! 24-hr irrevocable on all offers. ** This is a linked property.** (id:44758)
房源概要
|
MLS® Number
|
X12180144 |
|
房源类型
|
民宅 |
|
社区名字
|
1117 - Avalon West |
|
总车位
|
3 |
详 情
|
浴室
|
4 |
|
地上卧房
|
4 |
|
总卧房
|
4 |
|
公寓设施
|
Fireplace(s) |
|
赠送家电包括
|
Central Vacuum, Water Meter, 洗碗机, 烘干机, Hood 电扇, 微波炉, 炉子, 洗衣机, 冰箱 |
|
地下室进展
|
已装修 |
|
地下室类型
|
全完工 |
|
施工种类
|
独立屋 |
|
空调
|
Central Air Conditioning, 换气机 |
|
外墙
|
乙烯基壁板, 砖 Facing |
|
壁炉
|
有 |
|
Fireplace Total
|
1 |
|
地基类型
|
混凝土浇筑 |
|
客人卫生间(不包含洗浴)
|
1 |
|
供暖方式
|
天然气 |
|
供暖类型
|
压力热风 |
|
储存空间
|
2 |
|
内部尺寸
|
2000 - 2500 Sqft |
|
类型
|
独立屋 |
|
设备间
|
市政供水 |
车 位
土地
|
英亩数
|
无 |
|
污水道
|
Sanitary Sewer |
|
土地深度
|
92 Ft |
|
土地宽度
|
30 Ft |
|
不规则大小
|
30 X 92 Ft |
房 间
| 楼 层 |
类 型 |
长 度 |
宽 度 |
面 积 |
|
二楼 |
主卧 |
4.57 m |
3.65 m |
4.57 m x 3.65 m |
|
二楼 |
第二卧房 |
3.91 m |
3.14 m |
3.91 m x 3.14 m |
|
二楼 |
第三卧房 |
3.25 m |
2.99 m |
3.25 m x 2.99 m |
|
二楼 |
Loft |
3.78 m |
3.04 m |
3.78 m x 3.04 m |
|
二楼 |
洗衣房 |
1.82 m |
1.54 m |
1.82 m x 1.54 m |
|
地下室 |
娱乐,游戏房 |
6.4 m |
3.65 m |
6.4 m x 3.65 m |
|
一楼 |
客厅 |
4.62 m |
3.65 m |
4.62 m x 3.65 m |
|
一楼 |
餐厅 |
3.5 m |
3.65 m |
3.5 m x 3.65 m |
|
一楼 |
衣帽间 |
3.04 m |
3.04 m |
3.04 m x 3.04 m |
|
一楼 |
门厅 |
3.65 m |
2.13 m |
3.65 m x 2.13 m |
https://www.realtor.ca/real-estate/28381302/125-sweetvalley-drive-ottawa-1117-avalon-west



