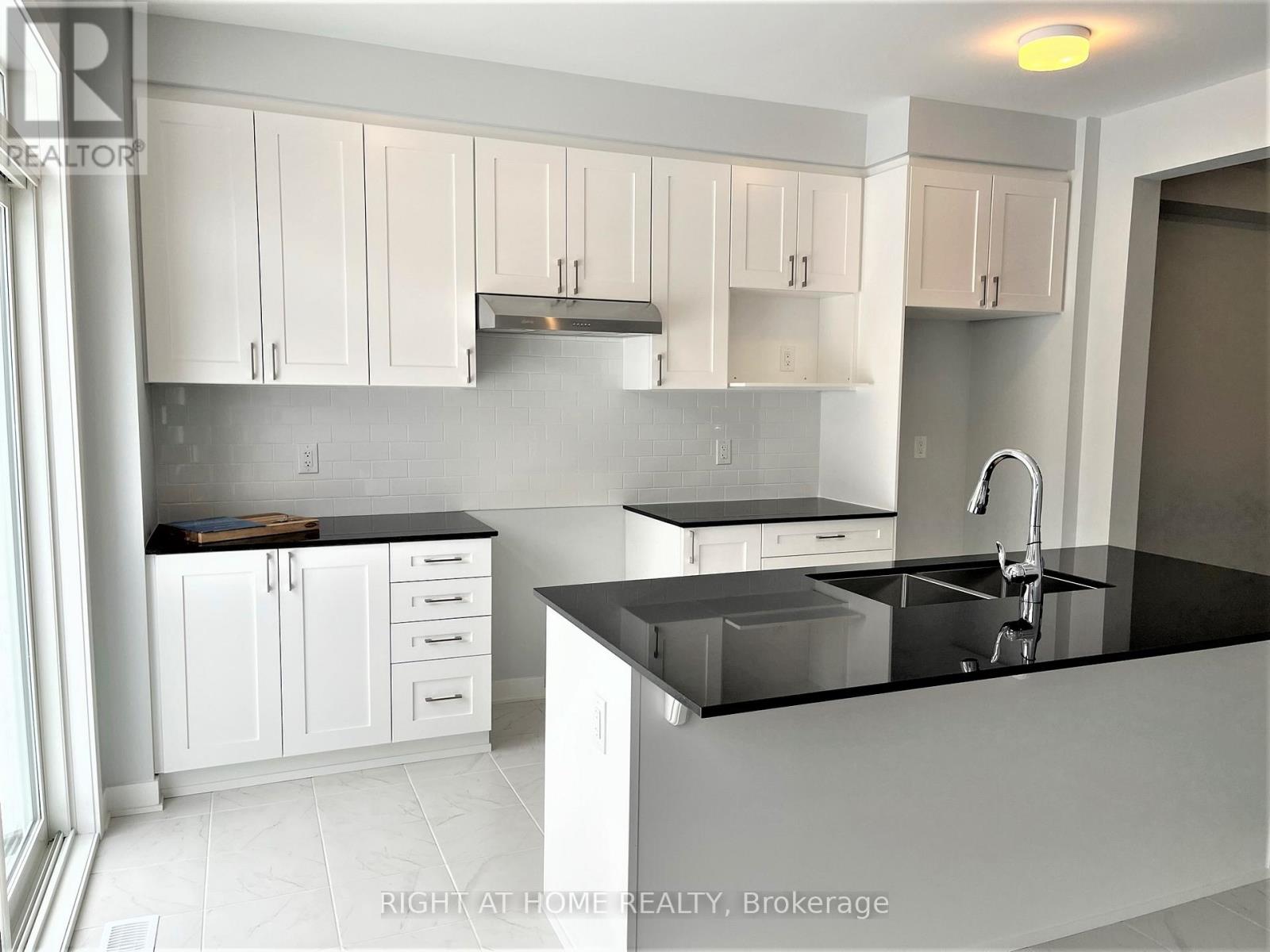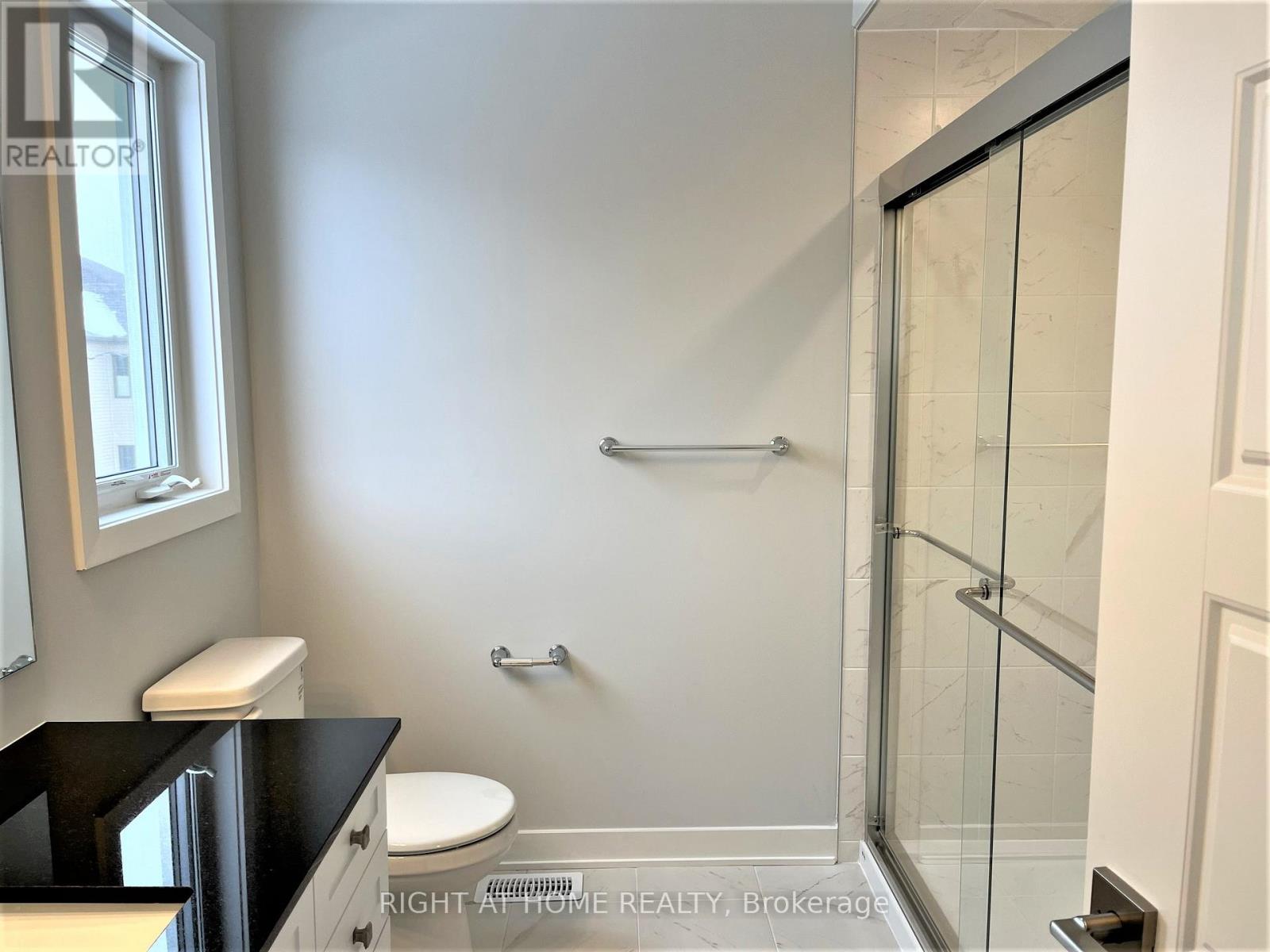3 卧室
3 浴室
1100 - 1500 sqft
中央空调
风热取暖
$2,500 Monthly
Welcome to this 3bed/3bath townhome located in the sought after community of Richmond Meadows. A large welcoming porch leads to the spacious open concept 9' ceiling living space with lots of natural lights. Main floor feature powder room, dining room, living room and kitchen. Kitchen offers tons of upgraded tall cabinets, stainless steel appliances, granite countertops, large island with breakfast bar and double sink. Second floor feature large primary bedroom with 3-piece ensuite with walk-in shower and walk-in closet, 2 other good size bedrooms, and full 3-piece bathroom. Finished basement with family room and laundry room, and lot of storage in the unfinished area. The pictures were taken before the current tenant move in. (id:44758)
房源概要
|
MLS® Number
|
X12074211 |
|
房源类型
|
民宅 |
|
社区名字
|
8209 - Goulbourn Twp From Franktown Rd/South To Rideau |
|
特征
|
In Suite Laundry |
|
总车位
|
2 |
详 情
|
浴室
|
3 |
|
地上卧房
|
3 |
|
总卧房
|
3 |
|
地下室进展
|
已装修 |
|
地下室类型
|
N/a (finished) |
|
施工种类
|
附加的 |
|
空调
|
中央空调 |
|
外墙
|
砖, 乙烯基壁板 |
|
地基类型
|
混凝土浇筑 |
|
客人卫生间(不包含洗浴)
|
1 |
|
供暖方式
|
天然气 |
|
供暖类型
|
压力热风 |
|
储存空间
|
2 |
|
内部尺寸
|
1100 - 1500 Sqft |
|
类型
|
联排别墅 |
|
设备间
|
市政供水 |
车 位
土地
|
英亩数
|
无 |
|
污水道
|
Sanitary Sewer |
|
土地深度
|
82 Ft |
|
土地宽度
|
21 Ft ,3 In |
|
不规则大小
|
21.3 X 82 Ft |
房 间
| 楼 层 |
类 型 |
长 度 |
宽 度 |
面 积 |
|
二楼 |
主卧 |
3.66 m |
4.3 m |
3.66 m x 4.3 m |
|
二楼 |
卧室 |
3.41 m |
3.05 m |
3.41 m x 3.05 m |
|
二楼 |
卧室 |
2.74 m |
4.11 m |
2.74 m x 4.11 m |
|
二楼 |
浴室 |
1 m |
1 m |
1 m x 1 m |
|
二楼 |
浴室 |
1 m |
1 m |
1 m x 1 m |
|
地下室 |
洗衣房 |
1 m |
1 m |
1 m x 1 m |
|
地下室 |
家庭房 |
4.5 m |
4.18 m |
4.5 m x 4.18 m |
|
一楼 |
餐厅 |
3.1 m |
3.35 m |
3.1 m x 3.35 m |
|
一楼 |
客厅 |
4.8 m |
4.2 m |
4.8 m x 4.2 m |
|
一楼 |
厨房 |
2.7 m |
4.2 m |
2.7 m x 4.2 m |
https://www.realtor.ca/real-estate/28148160/125-yearling-circle-ottawa-8209-goulbourn-twp-from-franktown-rdsouth-to-rideau






























