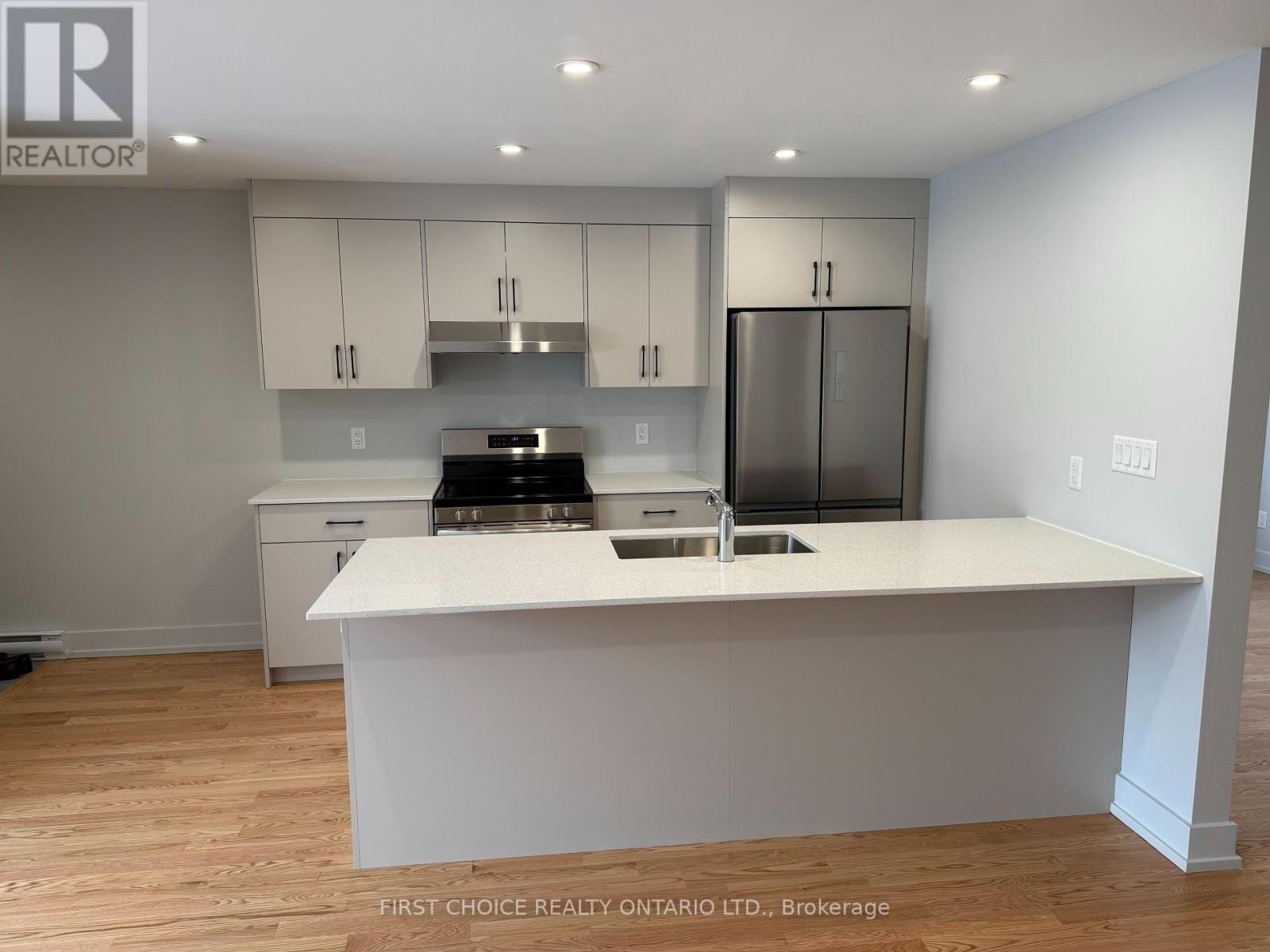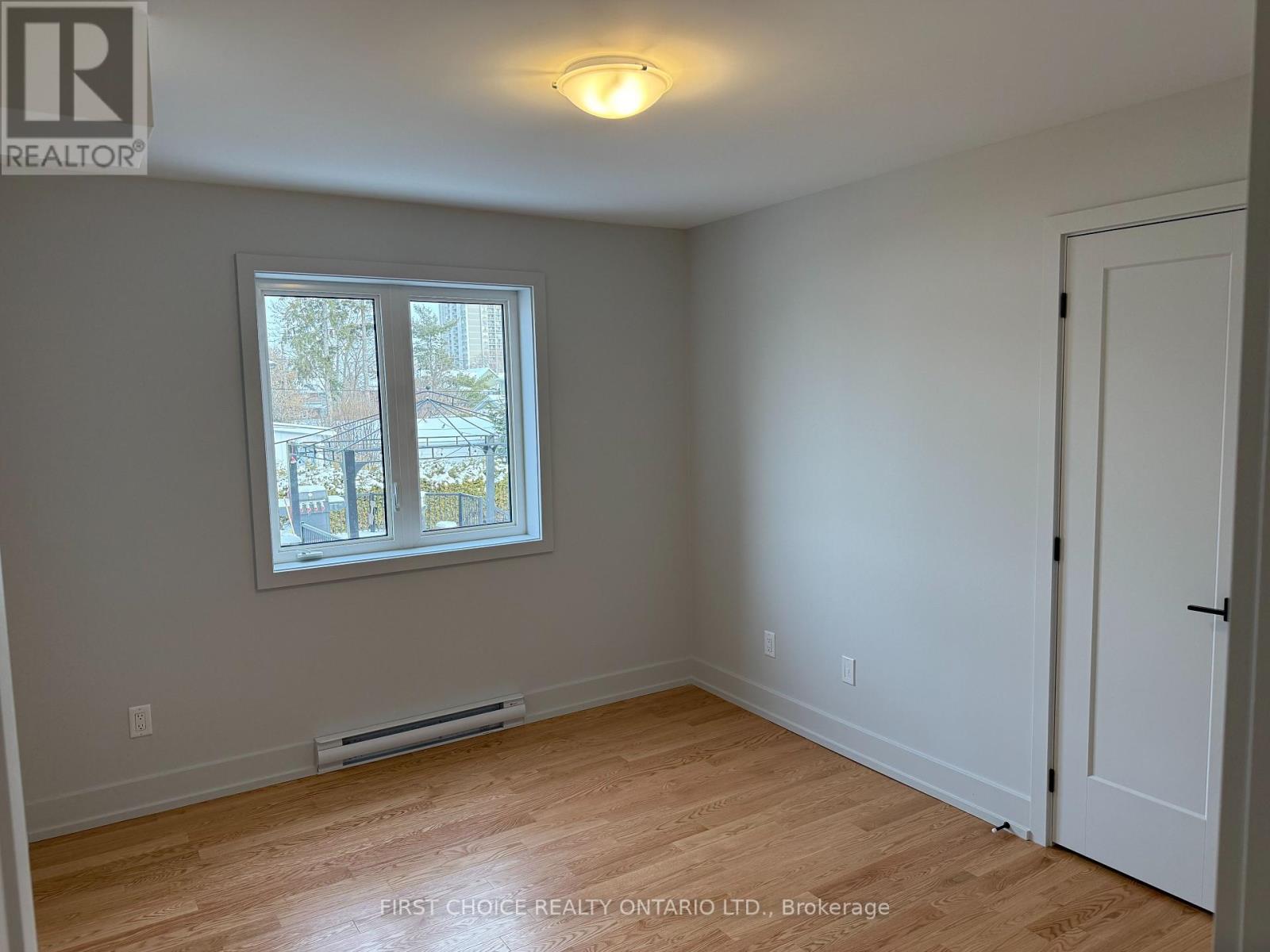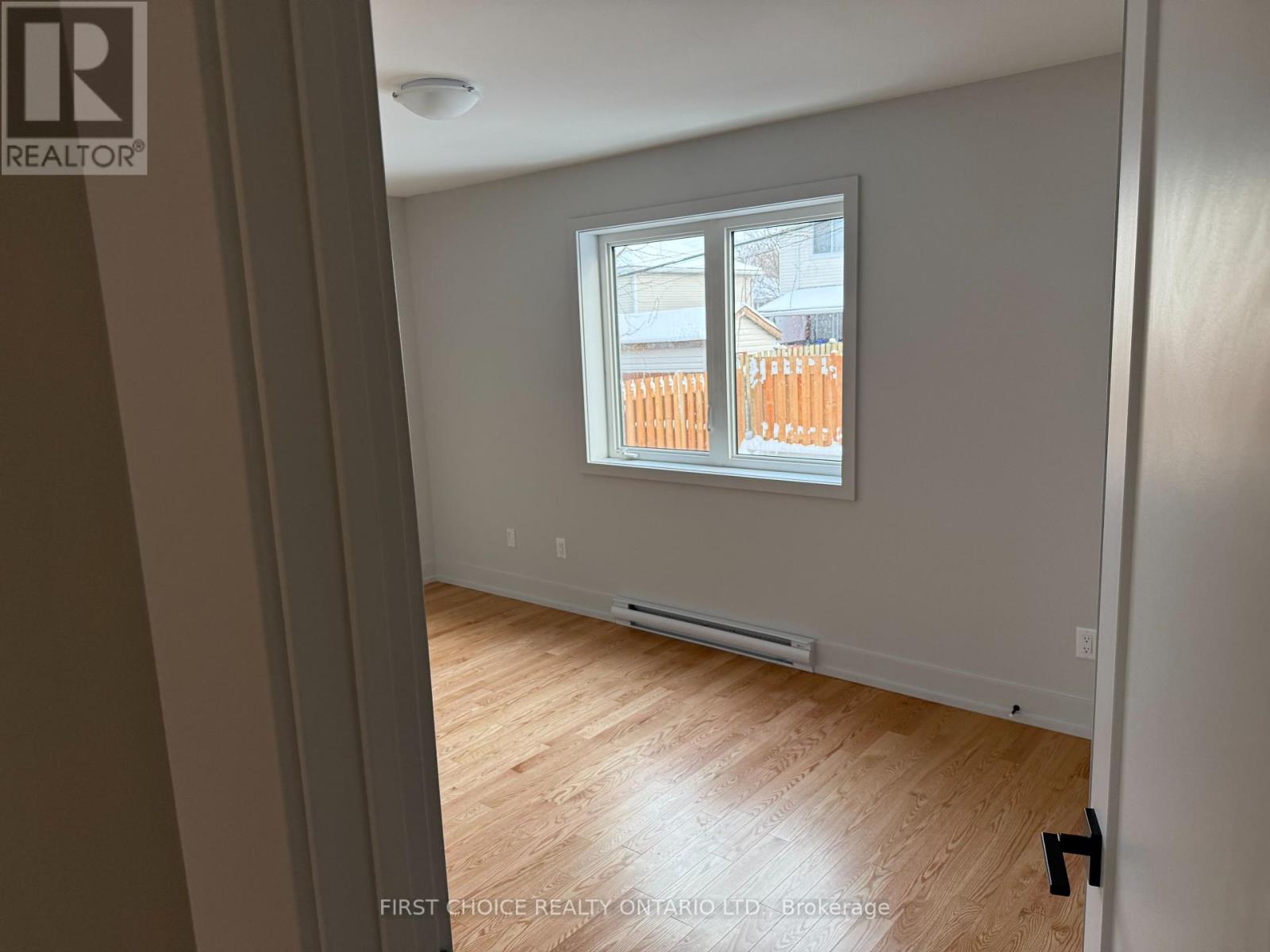3 卧室
2 浴室
700 - 1100 sqft
中央空调
Heat Pump
$2,750 Monthly
Three units for lease in this new build - 1 basement unit, 1 main floor unit, 1 second floor unit. This stunning new build offers approximately 1,000 square feet per unit of modern living space, designed with comfort and style in mind. The open-concept layout features sleek hardwood floors throughout, ample recessed lighting, and a neutral colour palette for a bright and inviting atmosphere. The kitchen is a chefs dream, boasting high-end stainless steel appliances, custom cabinetry with modern hardware, and a large island, perfect for entertaining or casual dining. Each unit includes three generously sized bedrooms with plenty of natural light and storage options. Two beautifully designed bathrooms, one of which is an ensuite, featuring modern fixtures and finishes, including a spacious walk-in shower in the ensuite and a bathtub for relaxation in the main bathroom. Additional amenities include in-unit climate control, a sleek wall-mounted A/C system, and a convenient layout for comfortable living. Experience living minutes from the Experimental Farm and near to downtown. This property is close to public transit and each unit includes one parking spot. Whether you're looking for a place to call home or a space that combines functionality with contemporary design, this rental unit is perfect for your needs. Schedule a viewing today! (id:44758)
房源概要
|
MLS® Number
|
X11929836 |
|
房源类型
|
民宅 |
|
社区名字
|
5303 - Carlington |
|
附近的便利设施
|
公园, 公共交通, 医院 |
|
社区特征
|
School Bus |
|
特征
|
Conservation/green Belt, Lane, In Suite Laundry |
|
总车位
|
1 |
详 情
|
浴室
|
2 |
|
地上卧房
|
3 |
|
总卧房
|
3 |
|
Age
|
New Building |
|
公寓设施
|
Separate Heating Controls |
|
地下室进展
|
已装修 |
|
地下室类型
|
全完工 |
|
施工种类
|
附加的 |
|
空调
|
中央空调 |
|
外墙
|
砖 |
|
地基类型
|
混凝土浇筑 |
|
供暖方式
|
电 |
|
供暖类型
|
Heat Pump |
|
储存空间
|
2 |
|
内部尺寸
|
700 - 1100 Sqft |
|
类型
|
联排别墅 |
|
设备间
|
市政供水 |
土地
|
英亩数
|
无 |
|
土地便利设施
|
公园, 公共交通, 医院 |
|
污水道
|
Sanitary Sewer |
房 间
| 楼 层 |
类 型 |
长 度 |
宽 度 |
面 积 |
|
一楼 |
厨房 |
4.42 m |
2.59 m |
4.42 m x 2.59 m |
|
一楼 |
客厅 |
6.04 m |
3.35 m |
6.04 m x 3.35 m |
|
一楼 |
卧室 |
3.66 m |
2.77 m |
3.66 m x 2.77 m |
|
一楼 |
第二卧房 |
3.66 m |
2.77 m |
3.66 m x 2.77 m |
|
一楼 |
第三卧房 |
4.42 m |
3 m |
4.42 m x 3 m |
|
一楼 |
洗衣房 |
2.71 m |
1.37 m |
2.71 m x 1.37 m |
|
一楼 |
浴室 |
2.68 m |
1.25 m |
2.68 m x 1.25 m |
|
Other |
浴室 |
3 m |
1.25 m |
3 m x 1.25 m |
https://www.realtor.ca/real-estate/27816887/1250-trenton-avenue-ottawa-5303-carlington












































