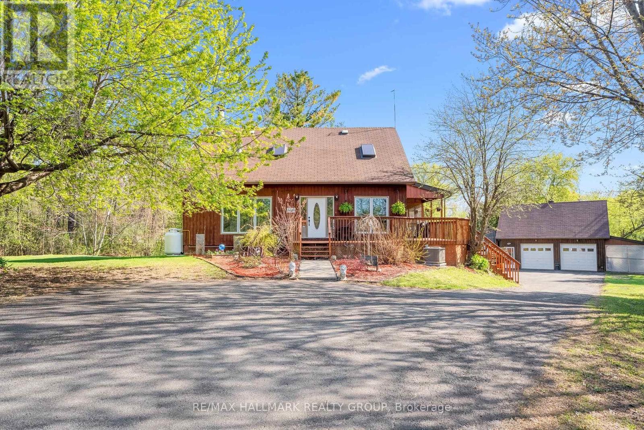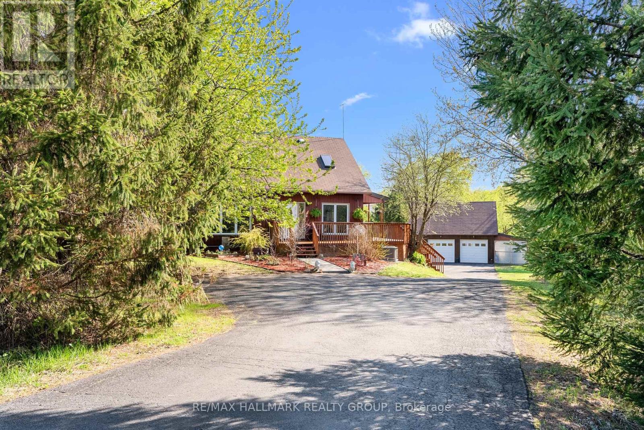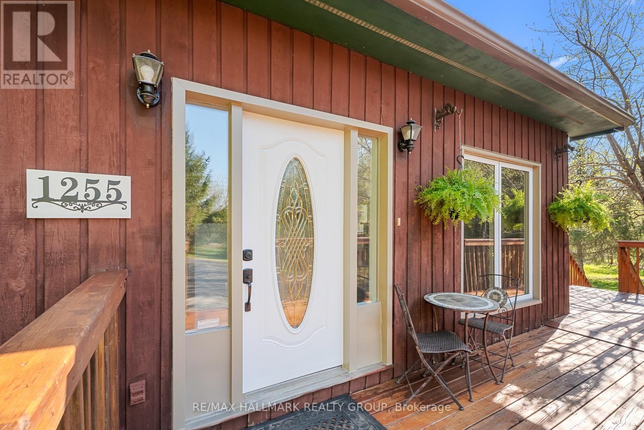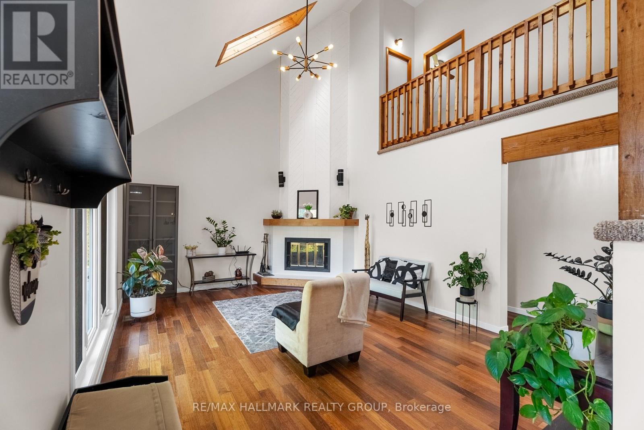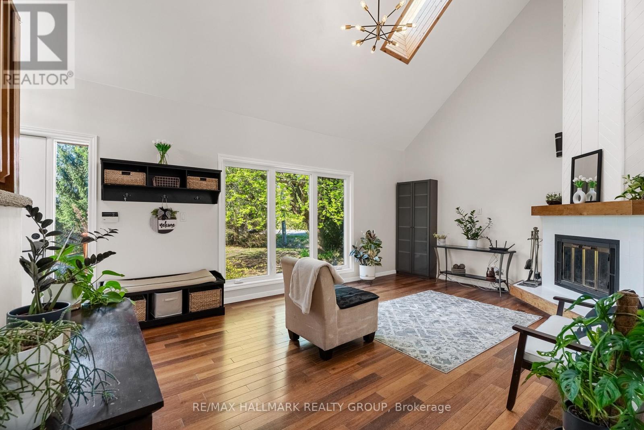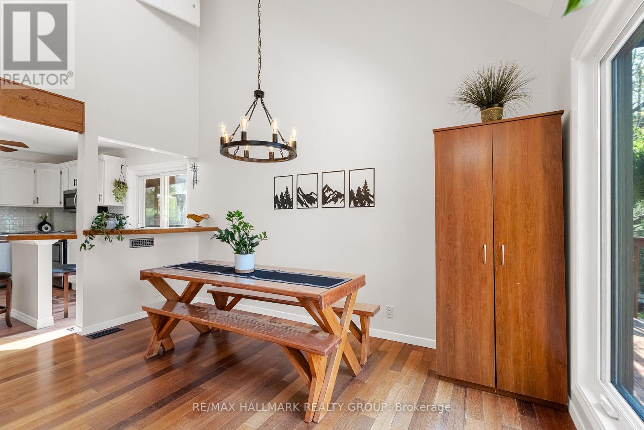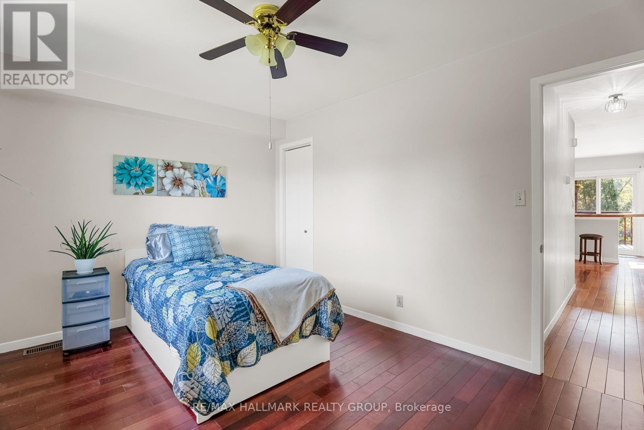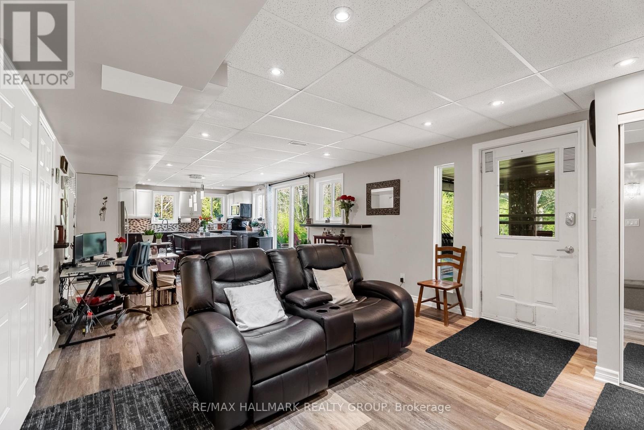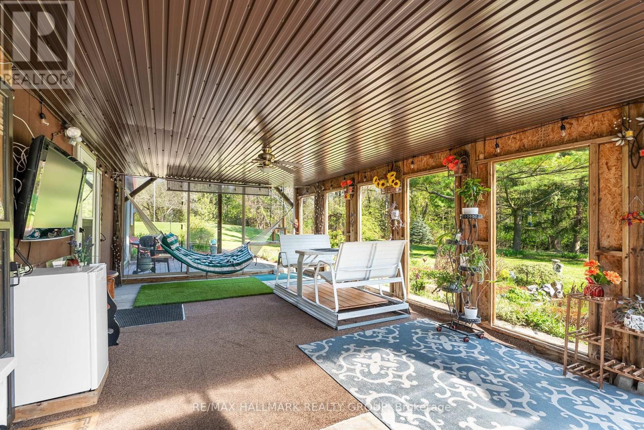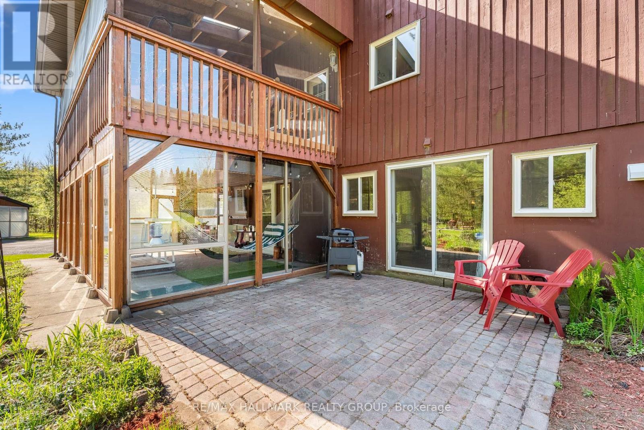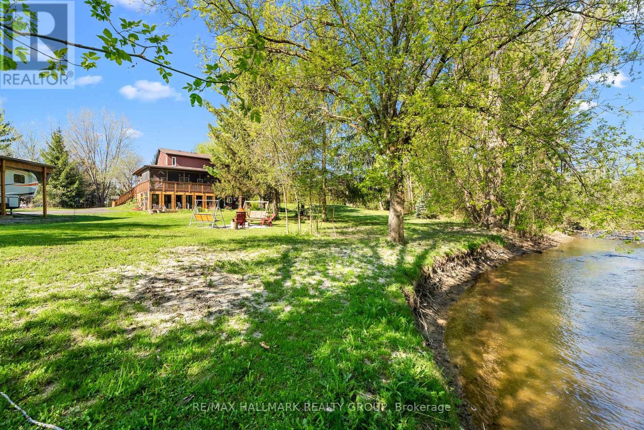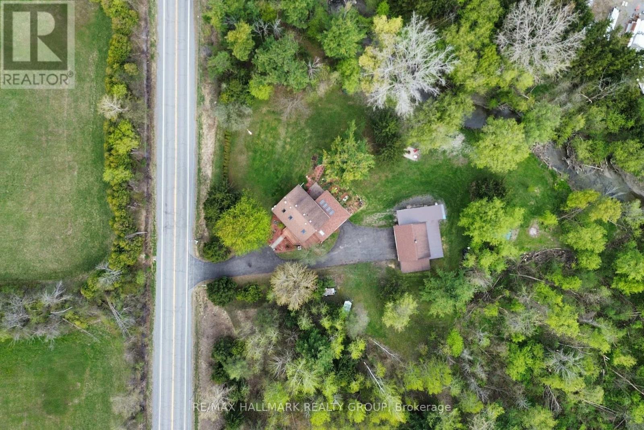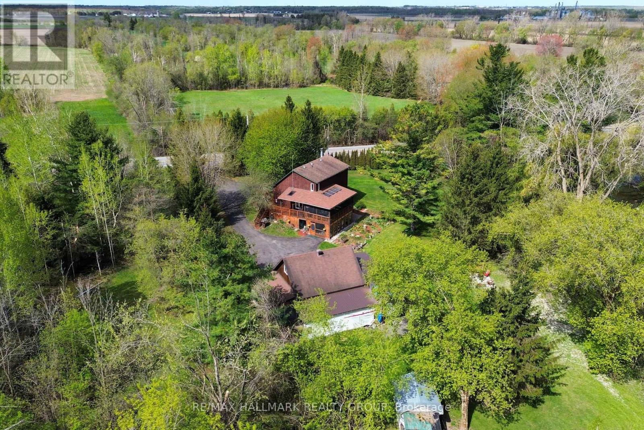4 卧室
3 浴室
1500 - 2000 sqft
壁炉
中央空调
风热取暖
湖景区
$799,900
ONE OF A KIND! Country Home with RIVERFRONT and an IN-LAW Suite! An absolute stunning property situated on 1.59 Acres with a Walk-Out Basement and 2 Car Garage + RV Covered Port. 4 Bedrooms, 3 Full Bathrooms and 2 Kitchens, this home is perfect for a multi generation home under 1 Roof! Gorgeous curb appeal with spacious asphalt driveway, gardens, mature trees and a wrap around deck. As you enter this masterpiece, you will be presented with soaring cathedral ceilings, bright skylights throughout the main floor and an airy open feel! Hardwood throughout the main level featuring a formal dining area and a living room with a wood fireplace ready for your 12 Ft.+ tall Christmas Tree! Kitchen offers 4 Stainless Steel Appliances, tiled backsplash, sit up bar and patio door to the deck. 1 Bedroom on the main floor with a Full Bathroom, that includes a convenient Washer/Dryer. Open banisters lead upstairs and overlooks the main floor! 2 Large Bedrooms with vaulted pine ceilings, a Walk-In-Closet off the primary Bedroom and a cheater door to the Full Bathroom. A huge Screened in deck with skylights, which overlooks the property with Views of the North Castor River. The LOWER In-Law-Suite offers a walkout space making it feel bright and open! A full Kitchen with an island, 4 Stainless Steel Appliances, Pot Lights, and tons of windows! A Full Bedroom and Full Bathroom with Laundry completes the independent living space. Patio doors to an interlock pad perfect for a BBQ, plus a Screened in and Covered patio area! The Detached 2 Car garage includes concrete floors, automatic doors, electric heater, RV Port that can house a 35 Ft. RV or Boat, ample exterior storage and a HUGE Insulated 2nd Floor space perfect for an Office or Storage! The Tranquil backyard features a Fire Pit, Storage Shed, and Nature at its finest. Located close to Greely, Findlay Creek, Shopping, Recreation, Golf Courses and TONS OF NATURE! You don't want to miss this Opportunity! BOOK YOUR SHOWING TODAY! (id:44758)
房源概要
|
MLS® Number
|
X12147686 |
|
房源类型
|
民宅 |
|
社区名字
|
1605 - Osgoode Twp North of Reg Rd 6 |
|
Easement
|
Unknown, None |
|
特征
|
树木繁茂的地区, Irregular Lot Size, 亲戚套间 |
|
总车位
|
12 |
|
结构
|
Porch |
|
View Type
|
River View, Direct Water View |
|
Water Front Name
|
North Castor River |
|
湖景类型
|
湖景房 |
详 情
|
浴室
|
3 |
|
地上卧房
|
4 |
|
总卧房
|
4 |
|
公寓设施
|
Fireplace(s) |
|
赠送家电包括
|
Water Softener, 烘干机, Hood 电扇, 微波炉, Two 炉子s, Two 洗衣机s, 窗帘, Two 冰箱s |
|
地下室进展
|
已装修 |
|
地下室功能
|
Walk Out |
|
地下室类型
|
N/a (finished) |
|
施工种类
|
独立屋 |
|
空调
|
中央空调 |
|
外墙
|
木头 |
|
壁炉
|
有 |
|
Fireplace Total
|
1 |
|
地基类型
|
木头 |
|
供暖方式
|
天然气 |
|
供暖类型
|
压力热风 |
|
储存空间
|
2 |
|
内部尺寸
|
1500 - 2000 Sqft |
|
类型
|
独立屋 |
车 位
土地
|
入口类型
|
Public Road |
|
英亩数
|
无 |
|
污水道
|
Septic System |
|
土地深度
|
390 Ft ,9 In |
|
土地宽度
|
368 Ft ,9 In |
|
不规则大小
|
368.8 X 390.8 Ft |
房 间
| 楼 层 |
类 型 |
长 度 |
宽 度 |
面 积 |
|
二楼 |
其它 |
8.24 m |
6.16 m |
8.24 m x 6.16 m |
|
二楼 |
卧室 |
4.05 m |
3.39 m |
4.05 m x 3.39 m |
|
二楼 |
卧室 |
3.37 m |
3 m |
3.37 m x 3 m |
|
二楼 |
浴室 |
3.61 m |
3 m |
3.61 m x 3 m |
|
Lower Level |
卧室 |
3.36 m |
3.3 m |
3.36 m x 3.3 m |
|
Lower Level |
浴室 |
4.06 m |
2.42 m |
4.06 m x 2.42 m |
|
Lower Level |
厨房 |
3.8 m |
4.15 m |
3.8 m x 4.15 m |
|
Lower Level |
客厅 |
6.9 m |
4.1 m |
6.9 m x 4.1 m |
|
一楼 |
客厅 |
5.8 m |
4.04 m |
5.8 m x 4.04 m |
|
一楼 |
餐厅 |
4.04 m |
2.57 m |
4.04 m x 2.57 m |
|
一楼 |
厨房 |
4.04 m |
3.6 m |
4.04 m x 3.6 m |
|
一楼 |
浴室 |
2.8 m |
3 m |
2.8 m x 3 m |
|
一楼 |
卧室 |
4.02 m |
2.96 m |
4.02 m x 2.96 m |
https://www.realtor.ca/real-estate/28310320/1255-8th-line-road-ottawa-1605-osgoode-twp-north-of-reg-rd-6


