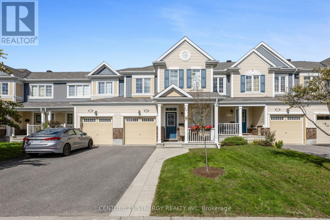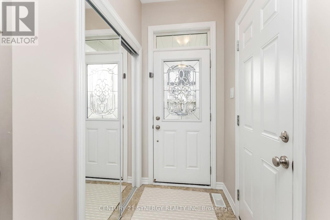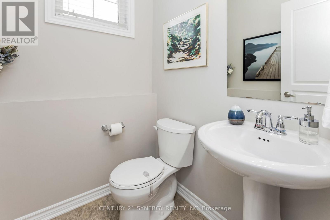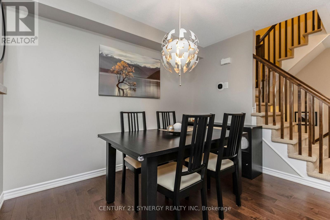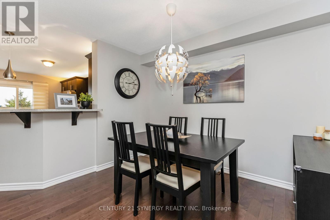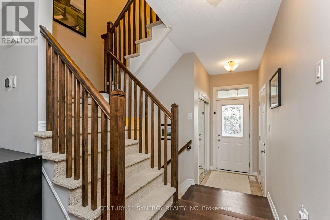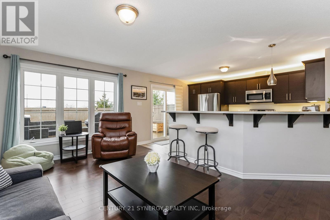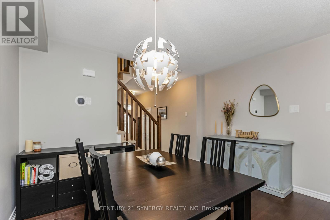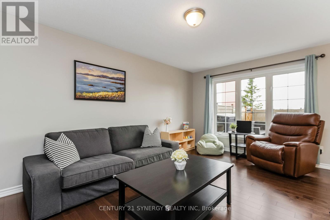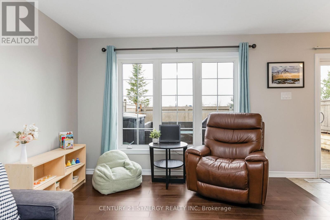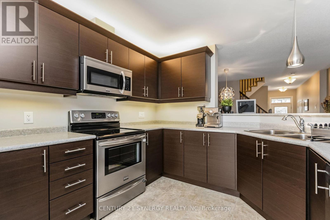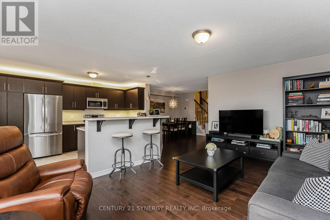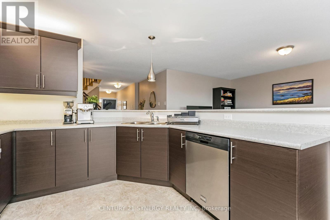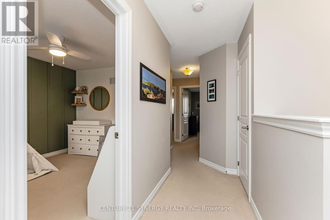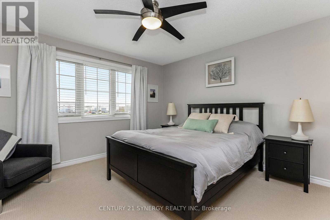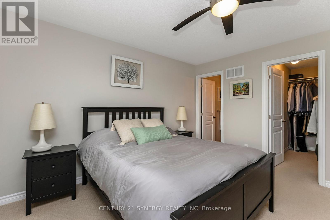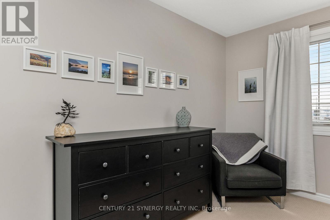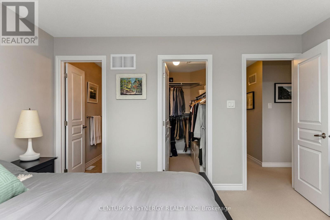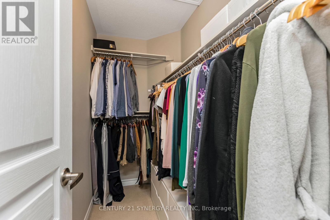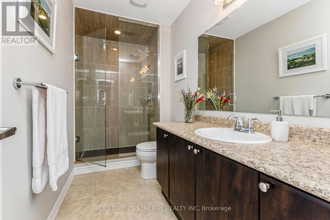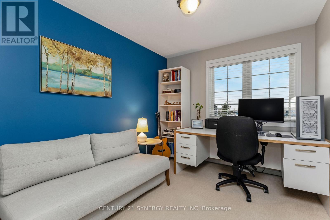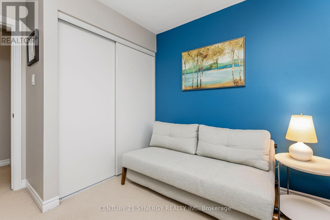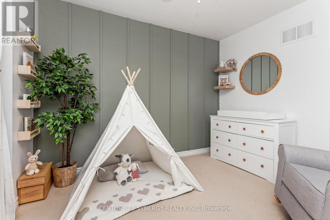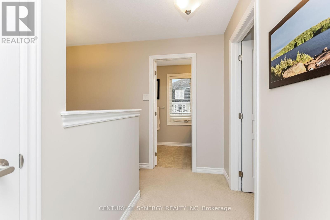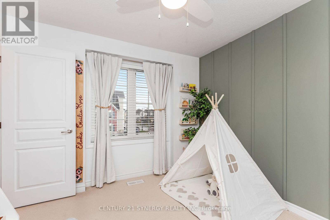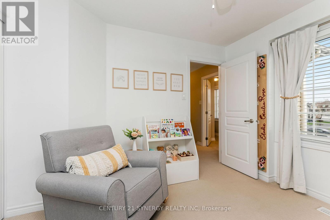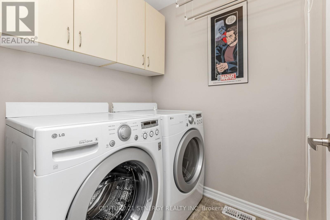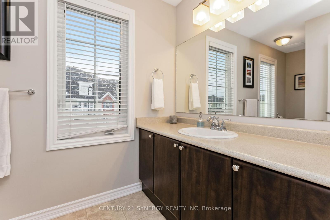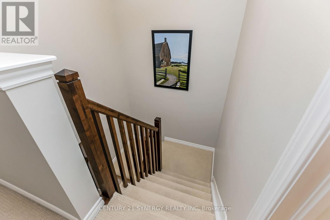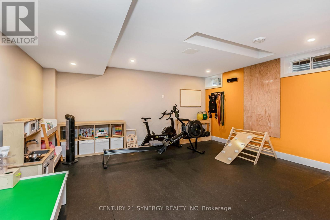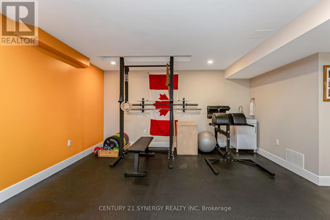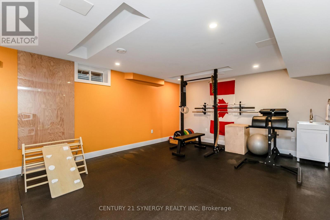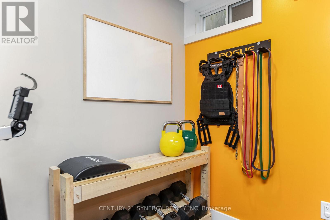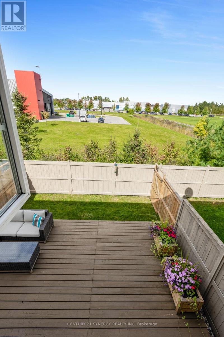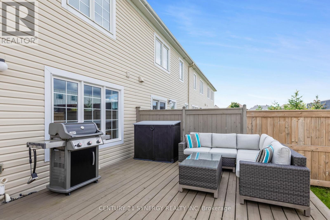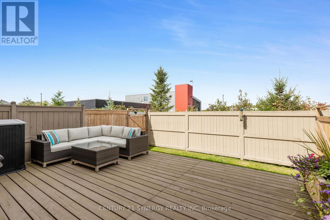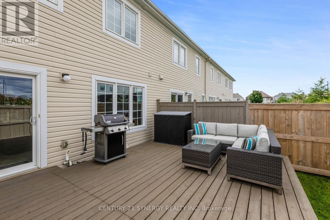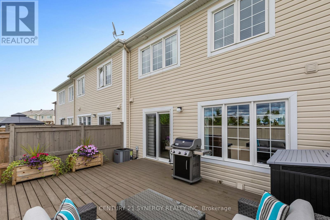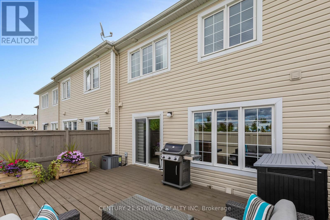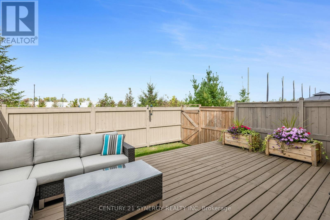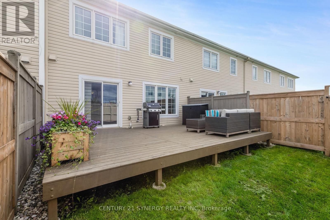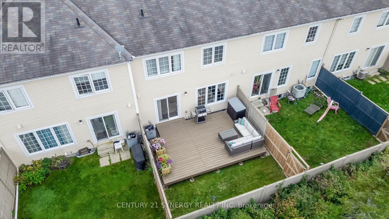3 卧室
3 浴室
1500 - 2000 sqft
中央空调
风热取暖
$600,000
Gorgeous 3 bedroom 2.5 bathroom family home in a quiet neighbourhood with friendly people. Move into this clean, bright home located close to all amenities, 8 elementary schools and 2 secondary schools. The main floor has a beautiful layout featuring hardwood floors throughout the dining and living room. Impressive kitchen with plenty of counter space and cabinets, stainless appliances and under and upper cabinet lighting. The 2nd floor showcases 3 good-sized bedrooms and a convenient laundry room with storage cabinets. The primary bedroom comes with a walk-in closet, 3 piece ensuite and can accommodate your king-size furniture. The main bathroom has a bath tub and 2 windows. The 2 piece powder room is located on the way down to the impressive finished basement. Professionally finished with pot lights and elevated ceiling so you have the opportunity to customize it to your lifestyle. The backyard has a large deck and there is no easement (no neighbours crossing through your backyard). Enjoy all that the Francois Dupuis Recreation Centre has to offer and the future development of Francois Dupuis District Park which will enhance your active lifestyle and community involvement for many years to come. 24 hours irrevocable on all offers as per form 244. NO showings after 7 pm due to baby. (id:44758)
房源概要
|
MLS® Number
|
X12146592 |
|
房源类型
|
民宅 |
|
社区名字
|
1119 - Notting Hill/Summerside |
|
附近的便利设施
|
公园 |
|
社区特征
|
社区活动中心 |
|
设备类型
|
没有 |
|
总车位
|
3 |
|
租赁设备类型
|
没有 |
详 情
|
浴室
|
3 |
|
地上卧房
|
3 |
|
总卧房
|
3 |
|
Age
|
6 To 15 Years |
|
赠送家电包括
|
Garage Door Opener Remote(s), Water Heater, Blinds, 洗碗机, 烘干机, 微波炉, Range, 炉子, 洗衣机, 冰箱 |
|
地下室进展
|
已装修 |
|
地下室类型
|
N/a (finished) |
|
施工种类
|
附加的 |
|
空调
|
中央空调 |
|
外墙
|
砖, 乙烯基壁板 |
|
地基类型
|
混凝土浇筑 |
|
客人卫生间(不包含洗浴)
|
1 |
|
供暖方式
|
天然气 |
|
供暖类型
|
压力热风 |
|
储存空间
|
2 |
|
内部尺寸
|
1500 - 2000 Sqft |
|
类型
|
联排别墅 |
|
设备间
|
市政供水 |
车 位
土地
|
英亩数
|
无 |
|
围栏类型
|
Fenced Yard |
|
土地便利设施
|
公园 |
|
污水道
|
Sanitary Sewer |
|
土地深度
|
82 Ft ,10 In |
|
土地宽度
|
23 Ft |
|
不规则大小
|
23 X 82.9 Ft |
|
规划描述
|
住宅 |
房 间
| 楼 层 |
类 型 |
长 度 |
宽 度 |
面 积 |
|
二楼 |
主卧 |
3.95 m |
3.9 m |
3.95 m x 3.9 m |
|
二楼 |
主卧 |
3.49 m |
1.65 m |
3.49 m x 1.65 m |
|
二楼 |
第二卧房 |
3.3 m |
3.16 m |
3.3 m x 3.16 m |
|
二楼 |
第三卧房 |
3.29 m |
2.72 m |
3.29 m x 2.72 m |
|
二楼 |
洗衣房 |
1.82 m |
1.65 m |
1.82 m x 1.65 m |
|
二楼 |
浴室 |
3.63 m |
1.65 m |
3.63 m x 1.65 m |
|
Lower Level |
家庭房 |
6.31 m |
4.7 m |
6.31 m x 4.7 m |
|
一楼 |
门厅 |
3.52 m |
3.17 m |
3.52 m x 3.17 m |
|
一楼 |
餐厅 |
5.07 m |
2.64 m |
5.07 m x 2.64 m |
|
一楼 |
客厅 |
5.17 m |
3.64 m |
5.17 m x 3.64 m |
|
一楼 |
厨房 |
4.15 m |
3.02 m |
4.15 m x 3.02 m |
https://www.realtor.ca/real-estate/28308828/126-eclipse-crescent-ottawa-1119-notting-hillsummerside


