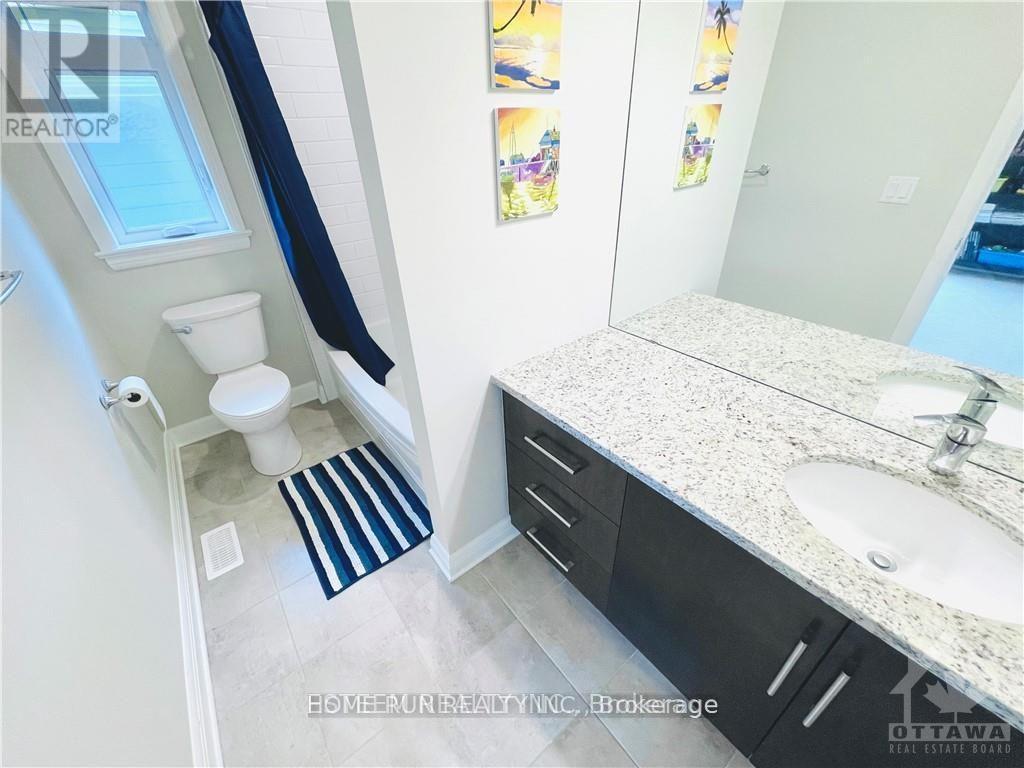4 卧室
4 浴室
2500 - 3000 sqft
壁炉
中央空调, 换气器
风热取暖
$4,500 Monthly
No Rear Neighbours | Refined Cameron Model in Prestigious Kanata Lakes. Welcome to this impeccably designed Cameron Model by Uniform Developments (2018), offering over 2,900 sq. ft. of elegant living space (as per builders plan) in the heart of Kanata Lakesone of Ottawas most desirable communities. Backing onto lush green space with no rear neighbours, this home features a walkout basement, providing both natural light and future development potential. The main level showcases rich hardwood flooring, a private home office, and a stunning open-concept kitchen with quartz countertops, a large central island, and custom cabinetry. The kitchen flows seamlessly into a spacious great room with a gas fireplace and an adjacent dining area, ideal for gatherings and entertaining. Upstairs, the primary suite impresses with walk-in closets and a luxurious 5-piece ensuite. A second bedroom enjoys its own 3-piece ensuite, while two additional bedrooms are served by a third full bathroom. A second-floor laundry room adds everyday convenience. Additional features include a double-car garage, a sun-filled walkout lower level, and location within a top-ranked school district, close to parks, golf, shopping, and transit. (id:44758)
房源概要
|
MLS® Number
|
X12185722 |
|
房源类型
|
民宅 |
|
社区名字
|
9007 - Kanata - Kanata Lakes/Heritage Hills |
|
特征
|
In Suite Laundry |
|
总车位
|
4 |
详 情
|
浴室
|
4 |
|
地上卧房
|
4 |
|
总卧房
|
4 |
|
赠送家电包括
|
Water Heater, 洗碗机, 烘干机, Hood 电扇, 炉子, 洗衣机, 冰箱 |
|
地下室进展
|
已完成 |
|
地下室功能
|
Walk Out |
|
地下室类型
|
N/a (unfinished) |
|
施工种类
|
独立屋 |
|
空调
|
Central Air Conditioning, 换气机 |
|
外墙
|
砖 |
|
壁炉
|
有 |
|
地基类型
|
混凝土浇筑 |
|
客人卫生间(不包含洗浴)
|
1 |
|
供暖方式
|
天然气 |
|
供暖类型
|
压力热风 |
|
储存空间
|
2 |
|
内部尺寸
|
2500 - 3000 Sqft |
|
类型
|
独立屋 |
|
设备间
|
市政供水 |
车 位
土地
|
英亩数
|
无 |
|
污水道
|
Sanitary Sewer |
|
土地深度
|
37 Ft |
|
土地宽度
|
13 Ft |
|
不规则大小
|
13 X 37 Ft |
房 间
| 楼 层 |
类 型 |
长 度 |
宽 度 |
面 积 |
|
二楼 |
主卧 |
4.11 m |
5.56 m |
4.11 m x 5.56 m |
|
二楼 |
卧室 |
3.78 m |
3.94 m |
3.78 m x 3.94 m |
|
二楼 |
卧室 |
3.68 m |
3.91 m |
3.68 m x 3.91 m |
|
二楼 |
卧室 |
3.55 m |
4.58 m |
3.55 m x 4.58 m |
|
一楼 |
厨房 |
5.41 m |
2.71 m |
5.41 m x 2.71 m |
|
一楼 |
衣帽间 |
3.25 m |
2.92 m |
3.25 m x 2.92 m |
|
一楼 |
大型活动室 |
5.58 m |
7.28 m |
5.58 m x 7.28 m |
|
一楼 |
餐厅 |
3.45 m |
3.02 m |
3.45 m x 3.02 m |
https://www.realtor.ca/real-estate/28393866/126-escarpment-crescent-ottawa-9007-kanata-kanata-lakesheritage-hills































