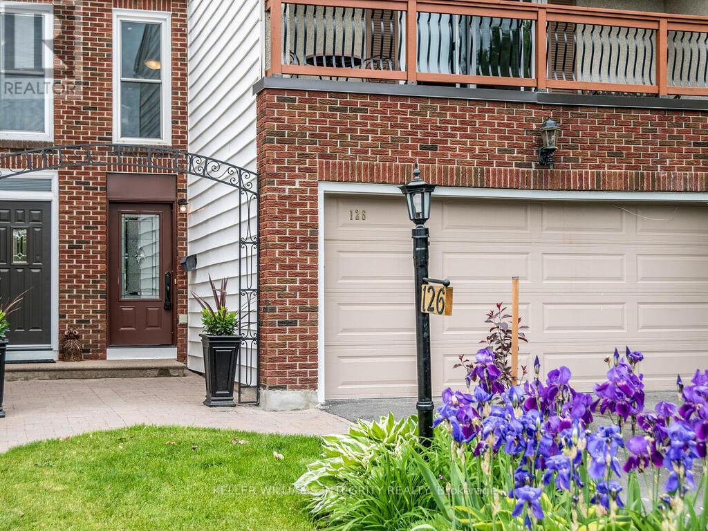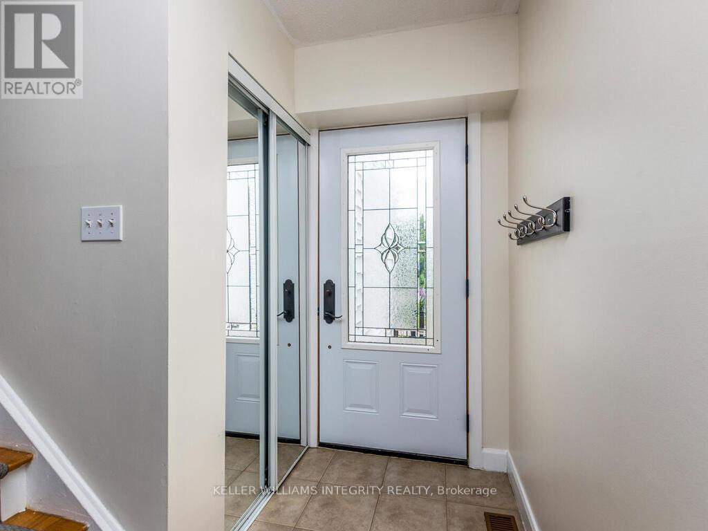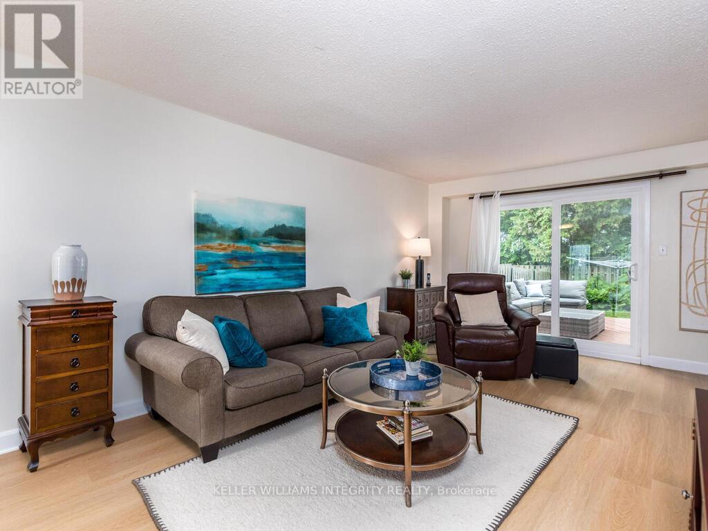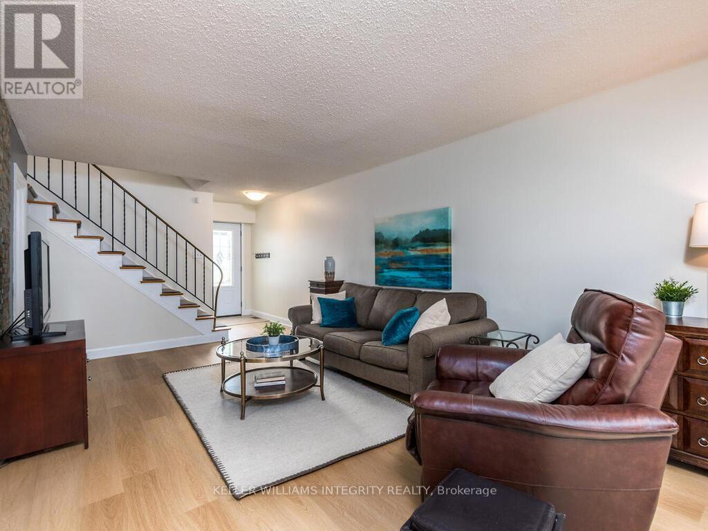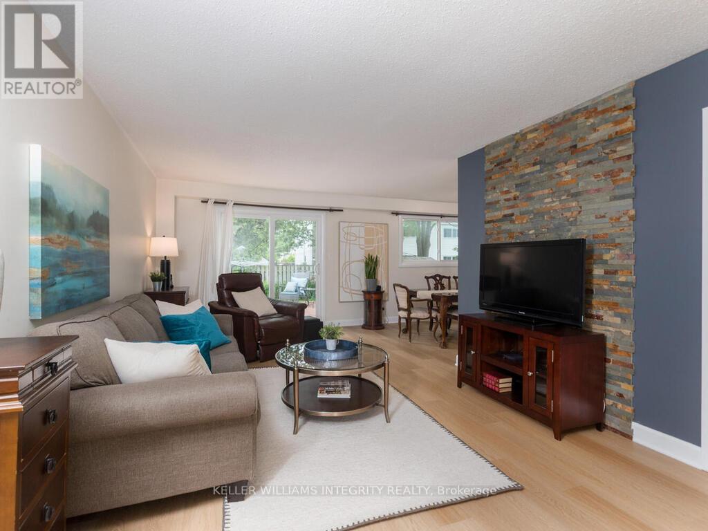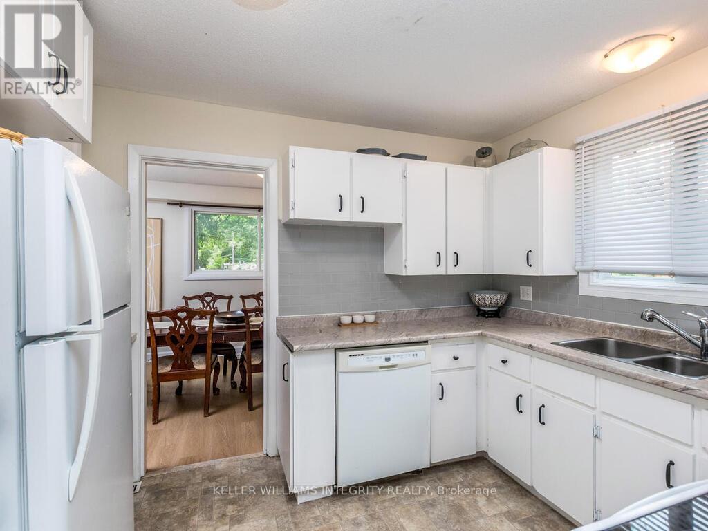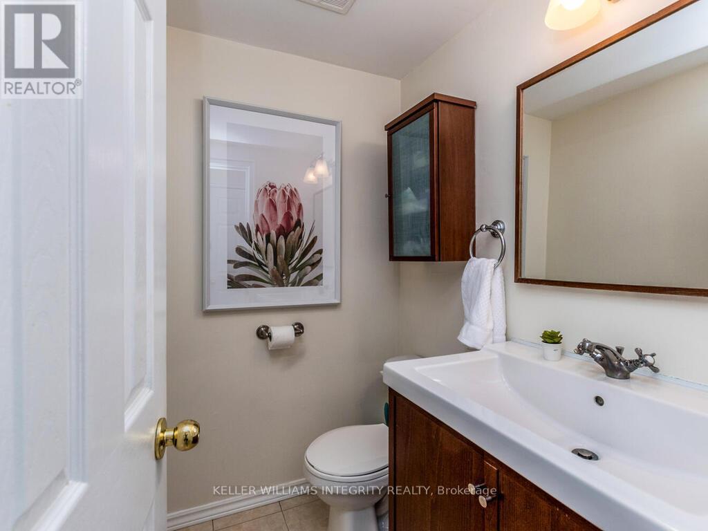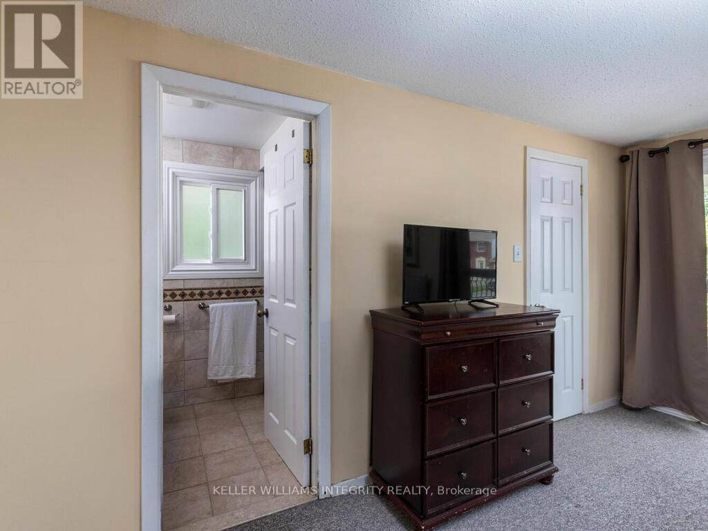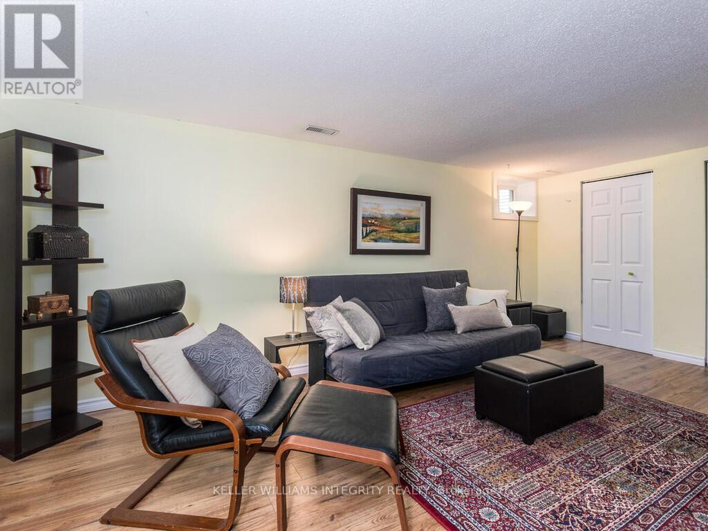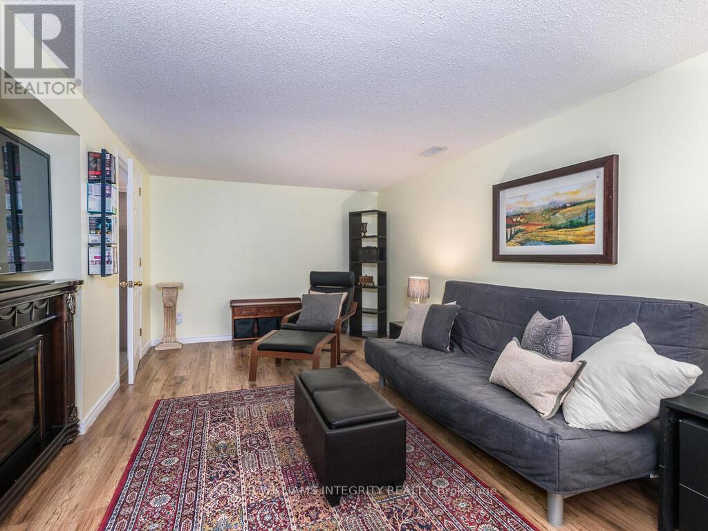4 卧室
3 浴室
700 - 1100 sqft
中央空调
风热取暖
$559,000
No condo fee and a double car garage! Come out and see this lovely semidetached in sought after Sheahan Estates. This 4-bedroom home offers great space for a growing family featuring a large main floor with kitchen, dining room and family room directly off the southwest facing back yard perfect for entertaining. The second level offers 4 bedrooms and two full bathrooms. The large primary bedroom offers a walk-in closet, ensuite bathroom and covered porch - sitting area. Perfect for morning coffee. The finished basement is a great area for teens to hang out and play their games and entertain friends. A hop skip and jump to all the amenities that Nepean and west Ottawa have to offer. Walk to Bruce pit dog park and NCC trails. 24 hours irrevocable on all offers as per form 244 (id:44758)
房源概要
|
MLS® Number
|
X12201348 |
|
房源类型
|
民宅 |
|
社区名字
|
7605 - Arlington Woods |
|
设备类型
|
热水器 |
|
总车位
|
4 |
|
租赁设备类型
|
热水器 |
|
结构
|
Porch |
详 情
|
浴室
|
3 |
|
地上卧房
|
4 |
|
总卧房
|
4 |
|
赠送家电包括
|
Garage Door Opener Remote(s), Water Meter |
|
地下室进展
|
已装修 |
|
地下室类型
|
N/a (finished) |
|
施工种类
|
附加的 |
|
空调
|
中央空调 |
|
外墙
|
砖 |
|
地基类型
|
混凝土 |
|
客人卫生间(不包含洗浴)
|
1 |
|
供暖方式
|
天然气 |
|
供暖类型
|
压力热风 |
|
储存空间
|
2 |
|
内部尺寸
|
700 - 1100 Sqft |
|
类型
|
联排别墅 |
|
设备间
|
市政供水 |
车 位
土地
|
英亩数
|
无 |
|
污水道
|
Sanitary Sewer |
|
土地深度
|
99 Ft ,10 In |
|
土地宽度
|
34 Ft |
|
不规则大小
|
34 X 99.9 Ft |
房 间
| 楼 层 |
类 型 |
长 度 |
宽 度 |
面 积 |
|
二楼 |
浴室 |
1.62 m |
2.14 m |
1.62 m x 2.14 m |
|
二楼 |
卧室 |
4.11 m |
3.39 m |
4.11 m x 3.39 m |
|
二楼 |
卧室 |
4.11 m |
3.85 m |
4.11 m x 3.85 m |
|
二楼 |
卧室 |
525 m |
2.51 m |
525 m x 2.51 m |
|
二楼 |
主卧 |
13.11 m |
3.8 m |
13.11 m x 3.8 m |
|
二楼 |
浴室 |
1.62 m |
2.38 m |
1.62 m x 2.38 m |
|
地下室 |
洗衣房 |
3.05 m |
2 m |
3.05 m x 2 m |
|
地下室 |
家庭房 |
4.8 m |
3.05 m |
4.8 m x 3.05 m |
|
一楼 |
客厅 |
6.24 m |
4.42 m |
6.24 m x 4.42 m |
|
一楼 |
餐厅 |
2.82 m |
2.59 m |
2.82 m x 2.59 m |
|
一楼 |
厨房 |
4.42 m |
3.39 m |
4.42 m x 3.39 m |
|
一楼 |
浴室 |
4.11 m |
4.1 m |
4.11 m x 4.1 m |
https://www.realtor.ca/real-estate/28427465/126-mcclelland-road-ottawa-7605-arlington-woods



