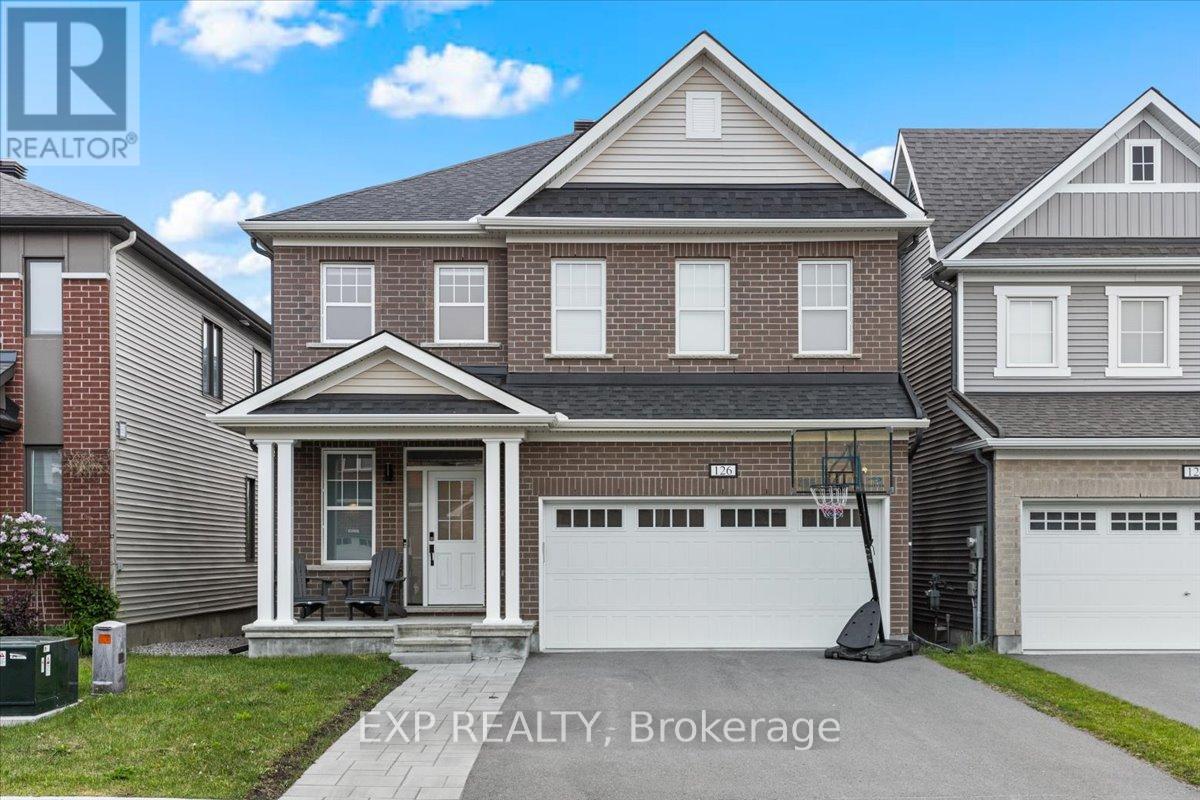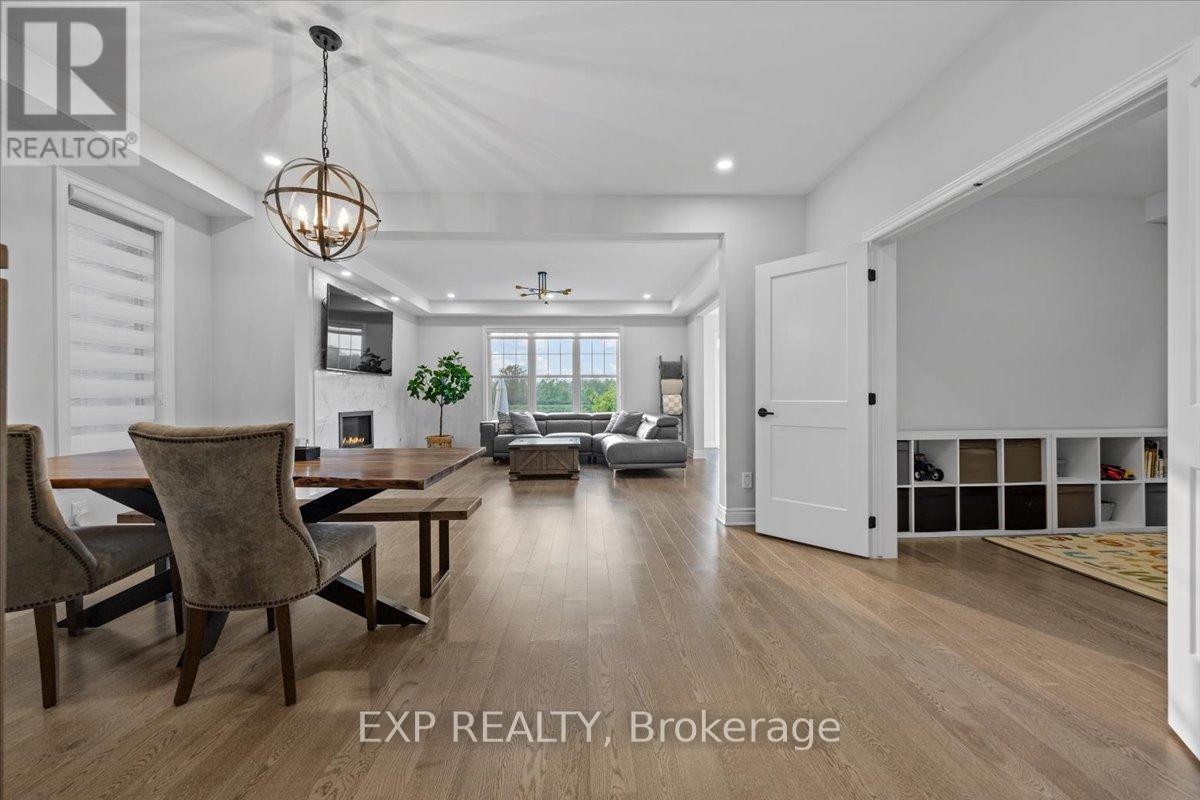4 卧室
4 浴室
2500 - 3000 sqft
壁炉
中央空调
风热取暖
$1,268,950
Welcome to this stunning, upgraded family home on a quiet cul-de-sac & a premium lot backing onto a tranquil pond w/no rear neighbours. Impressive from the start, the extended interlock driveway, river stone accents, & refreshed landscaping offer exceptional curb appeal. Inside, you'll discover a host of upgrades including 9-foot smooth ceilings, hardwood floors throughout, abundant pot lighting for added warmth and brightness, & soft-close cabinetry in every space for a cohesive, high-end finish. The open-concept layout flows beautifully w/a ceramic-tiled feature wall & electric fireplace in the living room.The chefs kitchen is a true showstopper, featuring quartz countertops, soft-close cabinetry, extended upper cabinets, under-cabinet lighting, & a waterfall island. Appliances include LG Studio series, a KitchenAid gas range, Sharp microwave drawer, & upgraded stainless hood fan. A pull-out soft-close garbage drawer & additional windows in the kitchen bring both function & natural light.Upstairs, the upgraded hardwood staircase w/iron spindles leads to four spacious bedrooms, each w/its own walk-in closet. Bedroom 4 enjoys its own ensuite, ideal for guests. The primary suite offers his-&-hers walk-ins, a private pond view, &a spa-like ensuite w/quartz countertops, a three-sided glass shower, tiled walls, soaker tub, & a bright window. All bathrooms are finished with quartz countertops for a sleek, cohesive design. Laundry is conveniently located on the upper level.The semi-finished basement offers flexible space and is ready for your personal touch. Step outside to your private backyard oasis featuring glass balcony railings, a 14x24 semi in-ground heated pool (2023), & peaceful water views. Exterior pot lights complete the perfect outdoor ambiance. This thoughtfully upgraded home offers luxury, comfort, & a rare combination of privacy & style. Steps away from The Canadian Tire Center, Tanger Outlet Mall, close to schools, grocery stores, shops and restaurants. (id:44758)
房源概要
|
MLS® Number
|
X12206428 |
|
房源类型
|
民宅 |
|
社区名字
|
8211 - Stittsville (North) |
|
附近的便利设施
|
公园, 学校 |
|
总车位
|
4 |
详 情
|
浴室
|
4 |
|
地上卧房
|
4 |
|
总卧房
|
4 |
|
公寓设施
|
Fireplace(s) |
|
地下室进展
|
部分完成 |
|
地下室类型
|
全部完成 |
|
施工种类
|
独立屋 |
|
空调
|
中央空调 |
|
外墙
|
砖, 铝壁板 |
|
壁炉
|
有 |
|
Fireplace Total
|
1 |
|
地基类型
|
混凝土浇筑 |
|
客人卫生间(不包含洗浴)
|
1 |
|
供暖方式
|
天然气 |
|
供暖类型
|
压力热风 |
|
储存空间
|
2 |
|
内部尺寸
|
2500 - 3000 Sqft |
|
类型
|
独立屋 |
|
设备间
|
市政供水 |
车 位
土地
|
英亩数
|
无 |
|
围栏类型
|
Fenced Yard |
|
土地便利设施
|
公园, 学校 |
|
污水道
|
Sanitary Sewer |
|
土地深度
|
88 Ft ,7 In |
|
土地宽度
|
36 Ft ,1 In |
|
不规则大小
|
36.1 X 88.6 Ft |
|
地表水
|
湖泊/池塘 |
|
规划描述
|
住宅 |
房 间
| 楼 层 |
类 型 |
长 度 |
宽 度 |
面 积 |
|
二楼 |
洗衣房 |
2.42 m |
1.9 m |
2.42 m x 1.9 m |
|
二楼 |
主卧 |
4.98 m |
5.55 m |
4.98 m x 5.55 m |
|
二楼 |
第二卧房 |
3.41 m |
4.43 m |
3.41 m x 4.43 m |
|
二楼 |
第三卧房 |
3.54 m |
3.06 m |
3.54 m x 3.06 m |
|
二楼 |
Bedroom 4 |
4.39 m |
3.17 m |
4.39 m x 3.17 m |
|
一楼 |
门厅 |
2.04 m |
3.06 m |
2.04 m x 3.06 m |
|
一楼 |
浴室 |
1.35 m |
1.59 m |
1.35 m x 1.59 m |
|
一楼 |
厨房 |
3.71 m |
5.18 m |
3.71 m x 5.18 m |
|
一楼 |
客厅 |
4.98 m |
4.28 m |
4.98 m x 4.28 m |
|
一楼 |
餐厅 |
4.98 m |
3.17 m |
4.98 m x 3.17 m |
|
一楼 |
衣帽间 |
2.95 m |
3.17 m |
2.95 m x 3.17 m |
https://www.realtor.ca/real-estate/28437906/126-unity-place-ottawa-8211-stittsville-north
















































