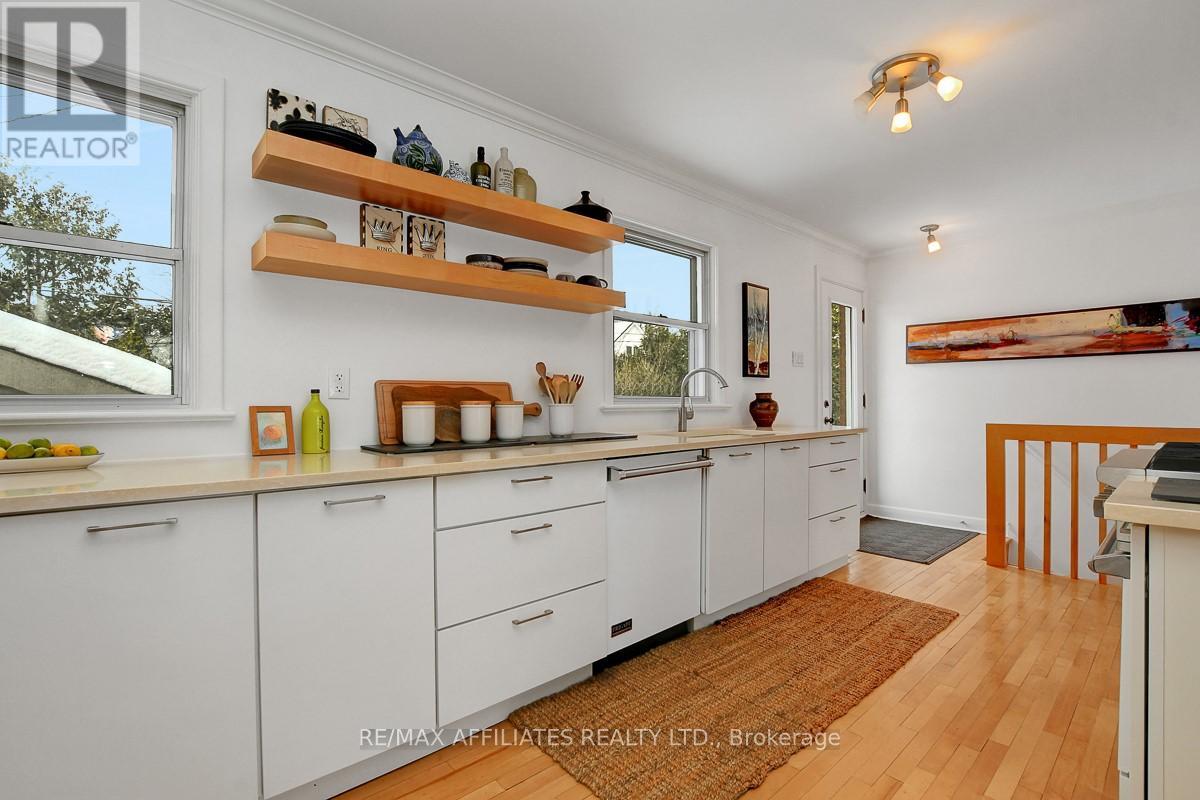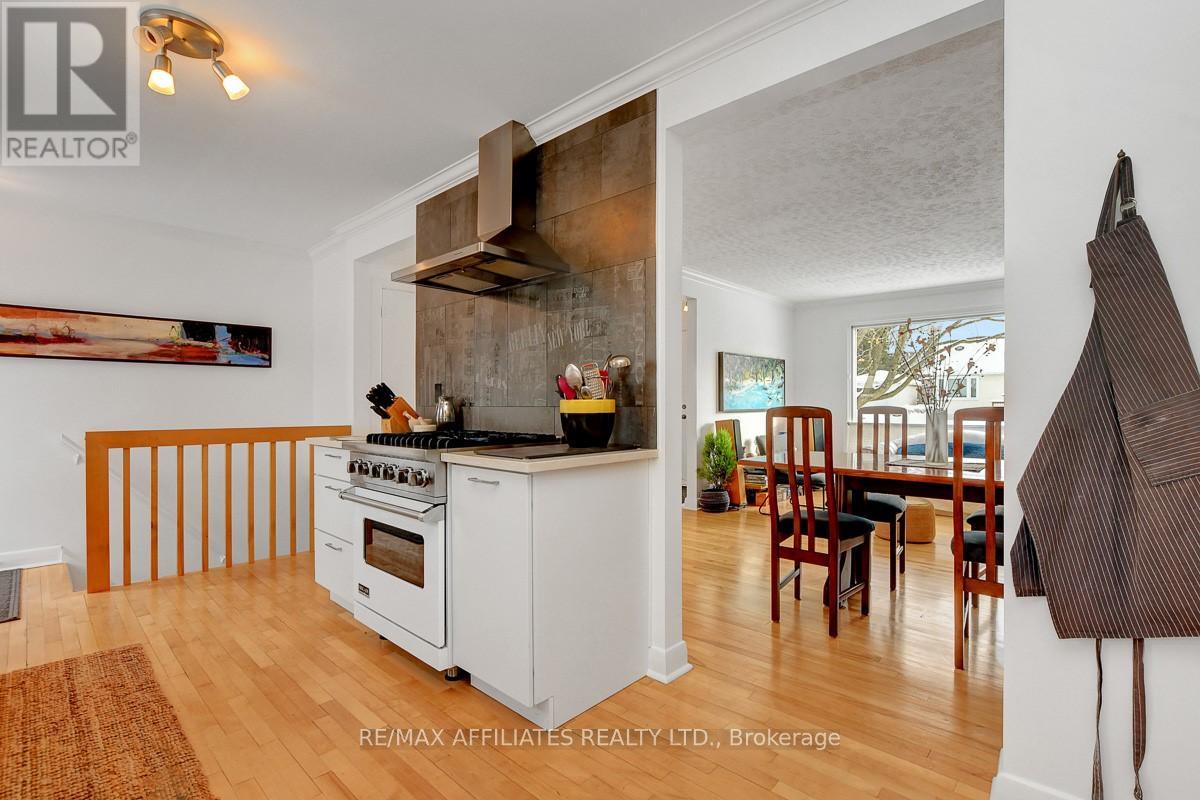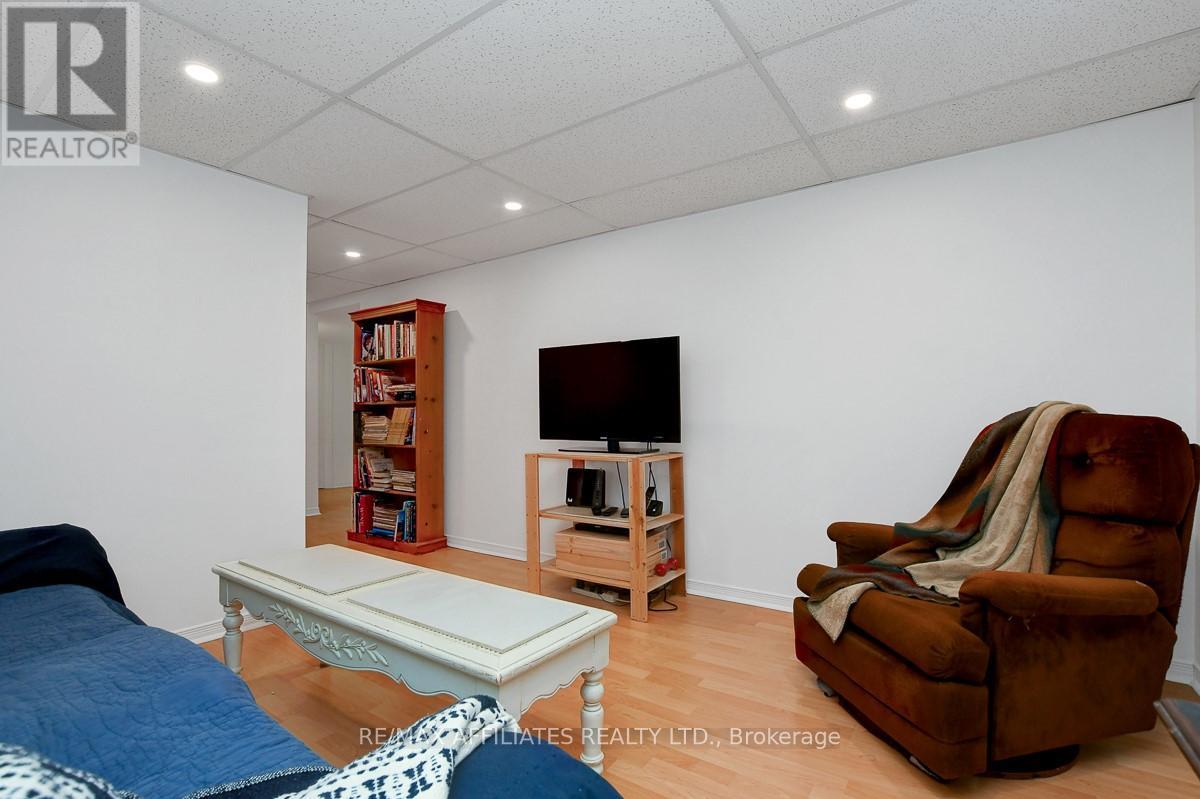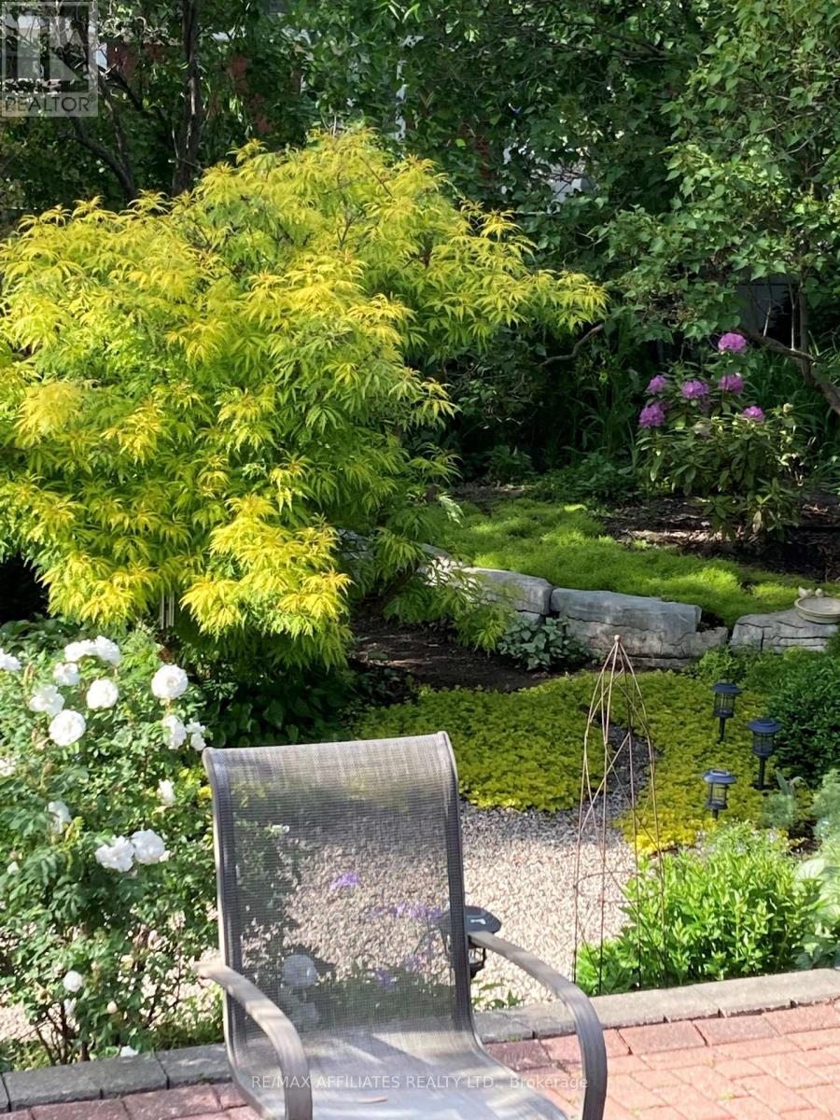3 卧室
2 浴室
平房
中央空调
风热取暖
Landscaped
$949,900
Welcome to 1261 Cheverton Avenue! This pristine 3 bedroom bungalow sits on a tranquil ALTA VISTA street within walking distance to great schools, restaurants and grocery stores. The Applewood Acres community puts you minutes from downtown, the Ottawa General Hospital, CHEO and public transit.The home features a welcoming main floor layout that allows you to easily entertain family and friends in a large living/dining room with picturesque oversize window. Natural hardwood flooring stretches across the main level leading you to two large bedrooms, originally a three bedroom layout, and updated 4-piece bath. Not to be outdone, the large kitchen is any chef's dream as you prepare meals overlooking your professionally landscaped backyard. Downstairs hosts a rec room, 3-piece bath and a large bedroom ideal for guests, teens or other family members. A laundry room and massive storage/utility room round out the lower level. The 60x100 foot lot is a gardeners paradise that requires minimal maintenance and park your car in the oversized 16x20 foot detached garage that will keep it cozy during any snow storms! Pride of ownership is evident with updates including roof, mechanical, kitchen and exterior items. Don't miss this amazing home and the opportunity to live in one of Ottawa's best neighbourhoods! (id:44758)
房源概要
|
MLS® Number
|
X11969896 |
|
房源类型
|
民宅 |
|
社区名字
|
3605 - Alta Vista |
|
附近的便利设施
|
公共交通, 学校, 医院, 公园 |
|
总车位
|
4 |
|
结构
|
Deck |
详 情
|
浴室
|
2 |
|
地上卧房
|
2 |
|
地下卧室
|
1 |
|
总卧房
|
3 |
|
Age
|
51 To 99 Years |
|
赠送家电包括
|
Garage Door Opener Remote(s), Water Heater, 洗碗机, 烘干机, Hood 电扇, 炉子, 洗衣机, 窗帘, 冰箱 |
|
建筑风格
|
平房 |
|
地下室进展
|
已装修 |
|
地下室类型
|
全完工 |
|
施工种类
|
独立屋 |
|
空调
|
中央空调 |
|
外墙
|
砖, 石 |
|
地基类型
|
混凝土浇筑 |
|
供暖方式
|
天然气 |
|
供暖类型
|
压力热风 |
|
储存空间
|
1 |
|
类型
|
独立屋 |
|
设备间
|
市政供水 |
车 位
土地
|
英亩数
|
无 |
|
土地便利设施
|
公共交通, 学校, 医院, 公园 |
|
Landscape Features
|
Landscaped |
|
污水道
|
Sanitary Sewer |
|
土地深度
|
100 Ft |
|
土地宽度
|
60 Ft |
|
不规则大小
|
60 X 100 Ft |
房 间
| 楼 层 |
类 型 |
长 度 |
宽 度 |
面 积 |
|
Lower Level |
设备间 |
8.13 m |
3.3 m |
8.13 m x 3.3 m |
|
Lower Level |
卧室 |
4.83 m |
5.12 m |
4.83 m x 5.12 m |
|
Lower Level |
浴室 |
2.27 m |
2.25 m |
2.27 m x 2.25 m |
|
Lower Level |
娱乐,游戏房 |
3.19 m |
4.95 m |
3.19 m x 4.95 m |
|
Lower Level |
洗衣房 |
3.13 m |
2.41 m |
3.13 m x 2.41 m |
|
一楼 |
厨房 |
2.73 m |
6.33 m |
2.73 m x 6.33 m |
|
一楼 |
浴室 |
2.66 m |
2.24 m |
2.66 m x 2.24 m |
|
一楼 |
卧室 |
3.67 m |
3.58 m |
3.67 m x 3.58 m |
|
一楼 |
主卧 |
3.73 m |
5.16 m |
3.73 m x 5.16 m |
|
一楼 |
客厅 |
3.66 m |
4.21 m |
3.66 m x 4.21 m |
|
一楼 |
餐厅 |
1.75 m |
4.21 m |
1.75 m x 4.21 m |
设备间
https://www.realtor.ca/real-estate/27908136/1261-cheverton-avenue-ottawa-3605-alta-vista
















































