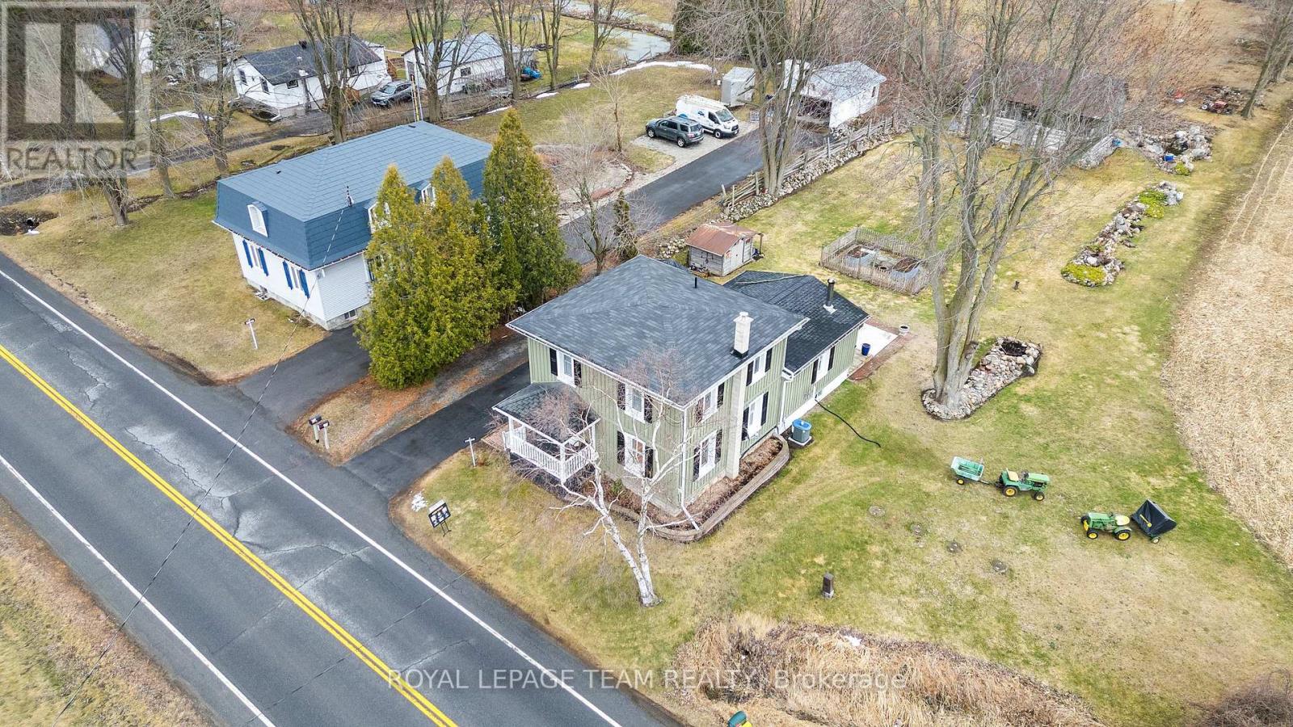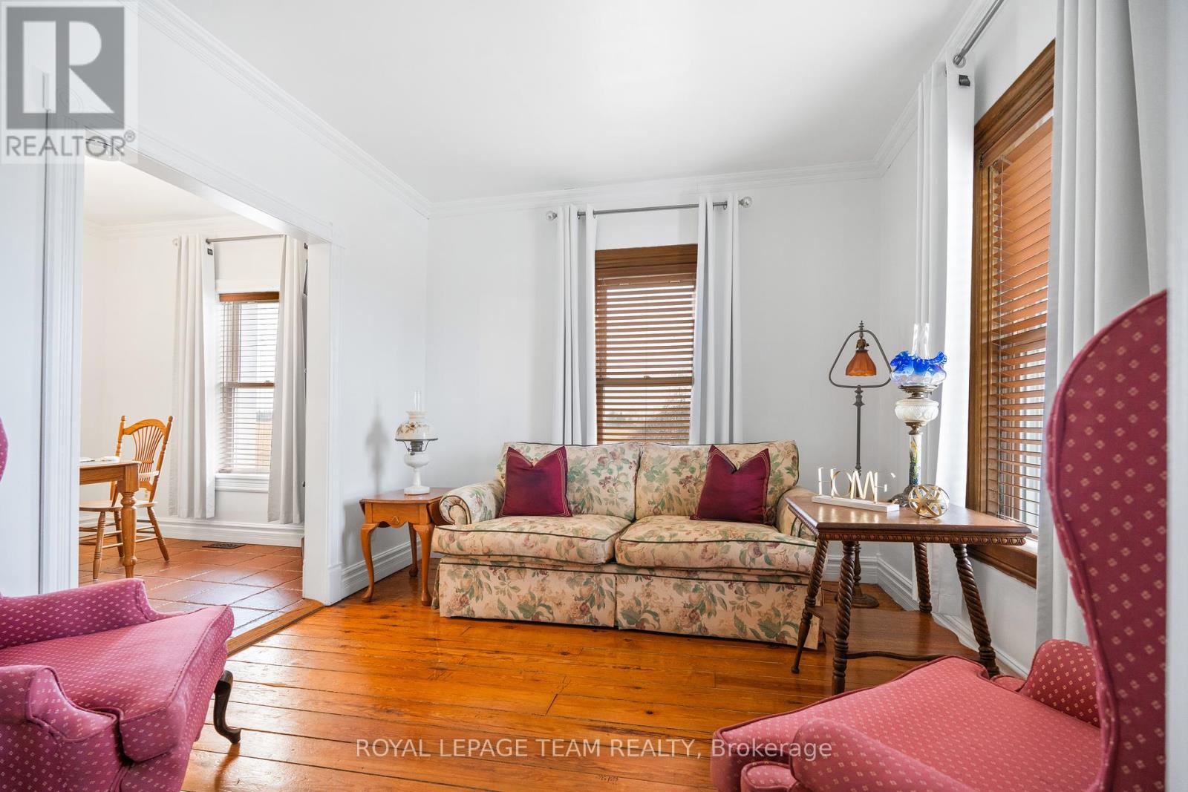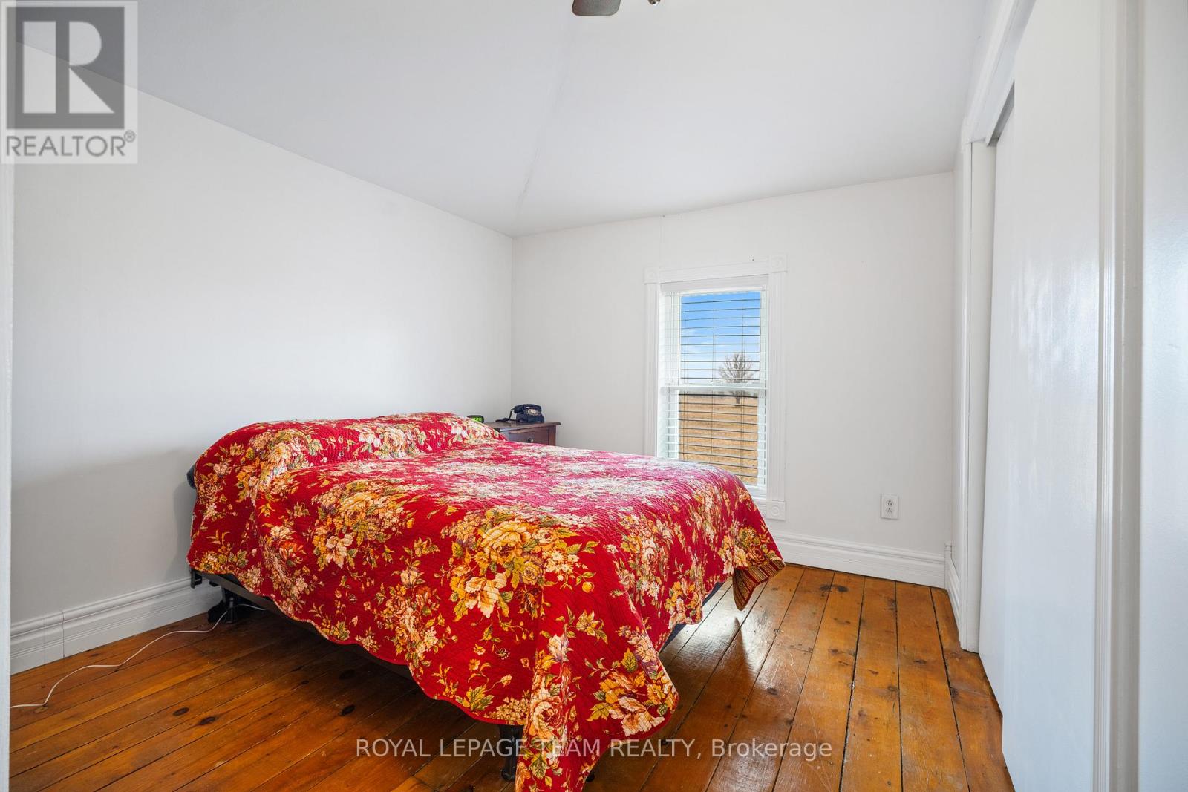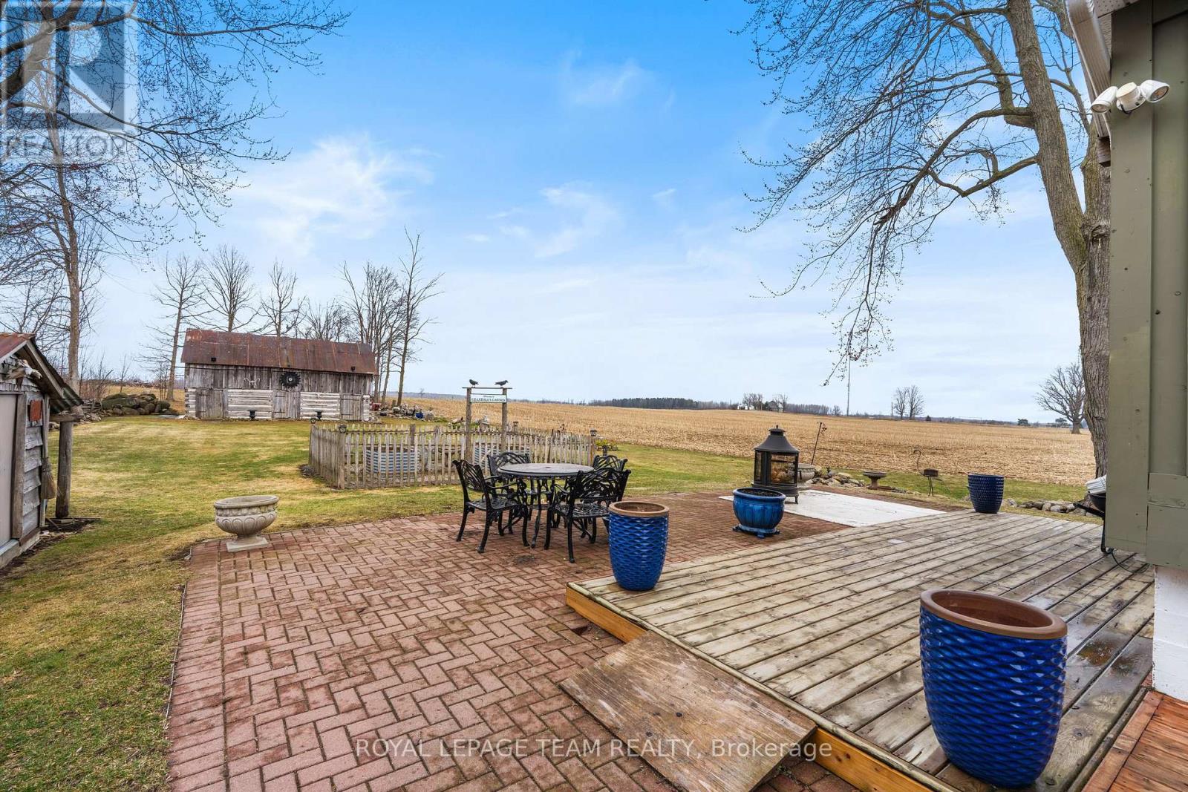3 卧室
2 浴室
1500 - 2000 sqft
壁炉
中央空调
风热取暖
$474,900
Adorable Country Home with Room to Grow Perfect for First-Time Buyers or Young Families! Welcome to Williamsburg, where small-town charm meets cozy comfort. This cute-as-a-button 2-storey home, built in 1900 and lovingly cared for over the years, is full of character and warmth just waiting for its next chapter.Offering 3 bedrooms and 1 full bath, this home is the perfect place to put down roots. Whether you're starting a family or searching for your first home, you'll love the inviting feel and functional layout. The bright eat-in kitchen is ideal for weekday breakfasts and weekend baking, while the cozy family room with a wood stove adds that perfect touch of rustic charm especially on cooler nights.Theres plenty of room to make memories both inside and out. The spacious country lot gives kids room to play, space for a garden, and endless possibilities for outdoor fun. Need a workshop, extra storage, or dreaming of your own creative space? The two-storey barn is a standout feature with so much potential to make it your own.This home combines the charm of country living with the convenience of being just a short drive to town amenities, schools, and parks ideal for young families looking for both peace and practicality.Why you'll love it here? Affordable entry into homeownership. Peaceful country setting. Bonus barn for hobbies, storage, or future projects. Warm, welcoming community feel. Start your homeownership journey in a place that feels like home the moment you arrive. This Williamsburg gem is ready for you! (id:44758)
房源概要
|
MLS® Number
|
X12079757 |
|
房源类型
|
民宅 |
|
社区名字
|
704 - South Dundas (Williamsburgh) Twp |
|
总车位
|
4 |
详 情
|
浴室
|
2 |
|
地上卧房
|
3 |
|
总卧房
|
3 |
|
赠送家电包括
|
Water Heater, Water Softener, 炉子, 冰箱 |
|
地下室进展
|
已完成 |
|
地下室类型
|
N/a (unfinished) |
|
施工种类
|
独立屋 |
|
空调
|
中央空调 |
|
外墙
|
木头 |
|
壁炉
|
有 |
|
Fireplace Total
|
1 |
|
壁炉类型
|
木头stove |
|
地基类型
|
石 |
|
供暖方式
|
油 |
|
供暖类型
|
压力热风 |
|
储存空间
|
2 |
|
内部尺寸
|
1500 - 2000 Sqft |
|
类型
|
独立屋 |
车 位
土地
|
英亩数
|
无 |
|
污水道
|
Septic System |
|
不规则大小
|
65 X 219 Acre |
|
规划描述
|
Rural 住宅 |
房 间
| 楼 层 |
类 型 |
长 度 |
宽 度 |
面 积 |
|
二楼 |
第二卧房 |
3.7 m |
2.7 m |
3.7 m x 2.7 m |
|
二楼 |
第三卧房 |
3.1 m |
1 m |
3.1 m x 1 m |
|
二楼 |
主卧 |
3.7 m |
2 m |
3.7 m x 2 m |
|
二楼 |
浴室 |
3.2 m |
1 m |
3.2 m x 1 m |
|
一楼 |
家庭房 |
5.3 m |
6.3 m |
5.3 m x 6.3 m |
|
一楼 |
厨房 |
3.4 m |
3.22 m |
3.4 m x 3.22 m |
|
一楼 |
餐厅 |
3.5 m |
3.04 m |
3.5 m x 3.04 m |
|
一楼 |
门厅 |
3.04 m |
3.22 m |
3.04 m x 3.22 m |
|
一楼 |
客厅 |
3.42 m |
3.22 m |
3.42 m x 3.22 m |
https://www.realtor.ca/real-estate/28161049/12638-county-rd-18-road-south-dundas-704-south-dundas-williamsburgh-twp
















































