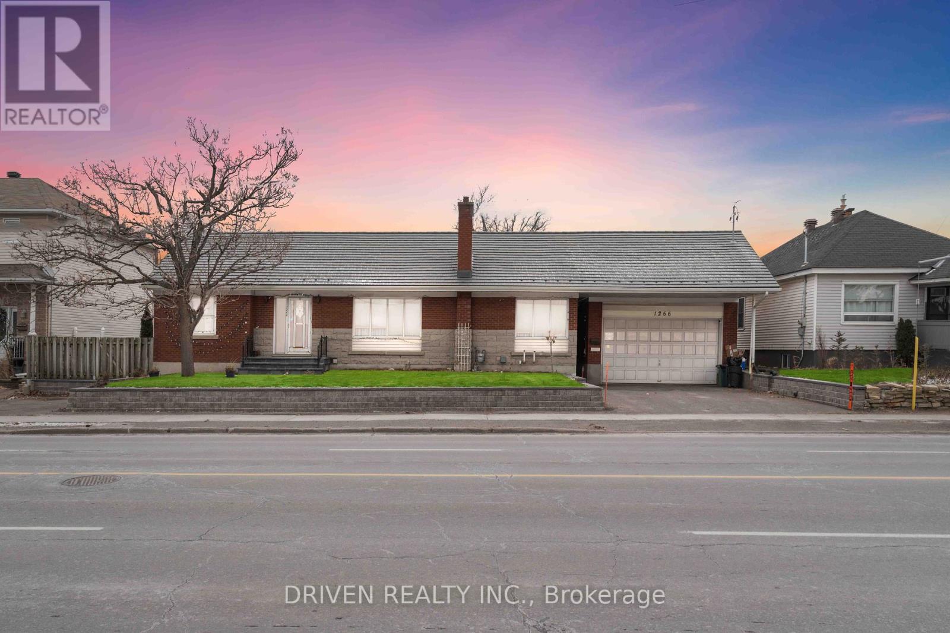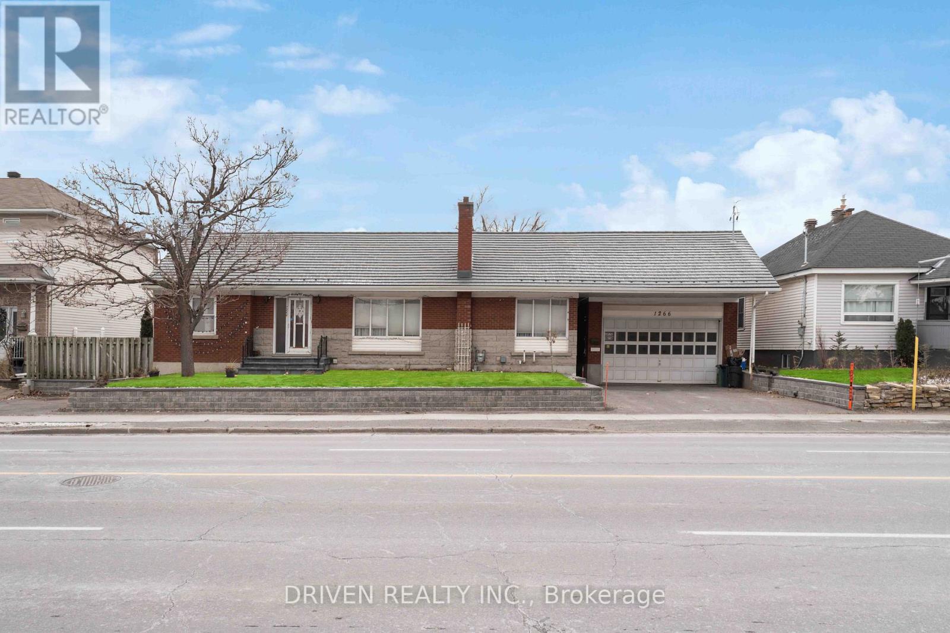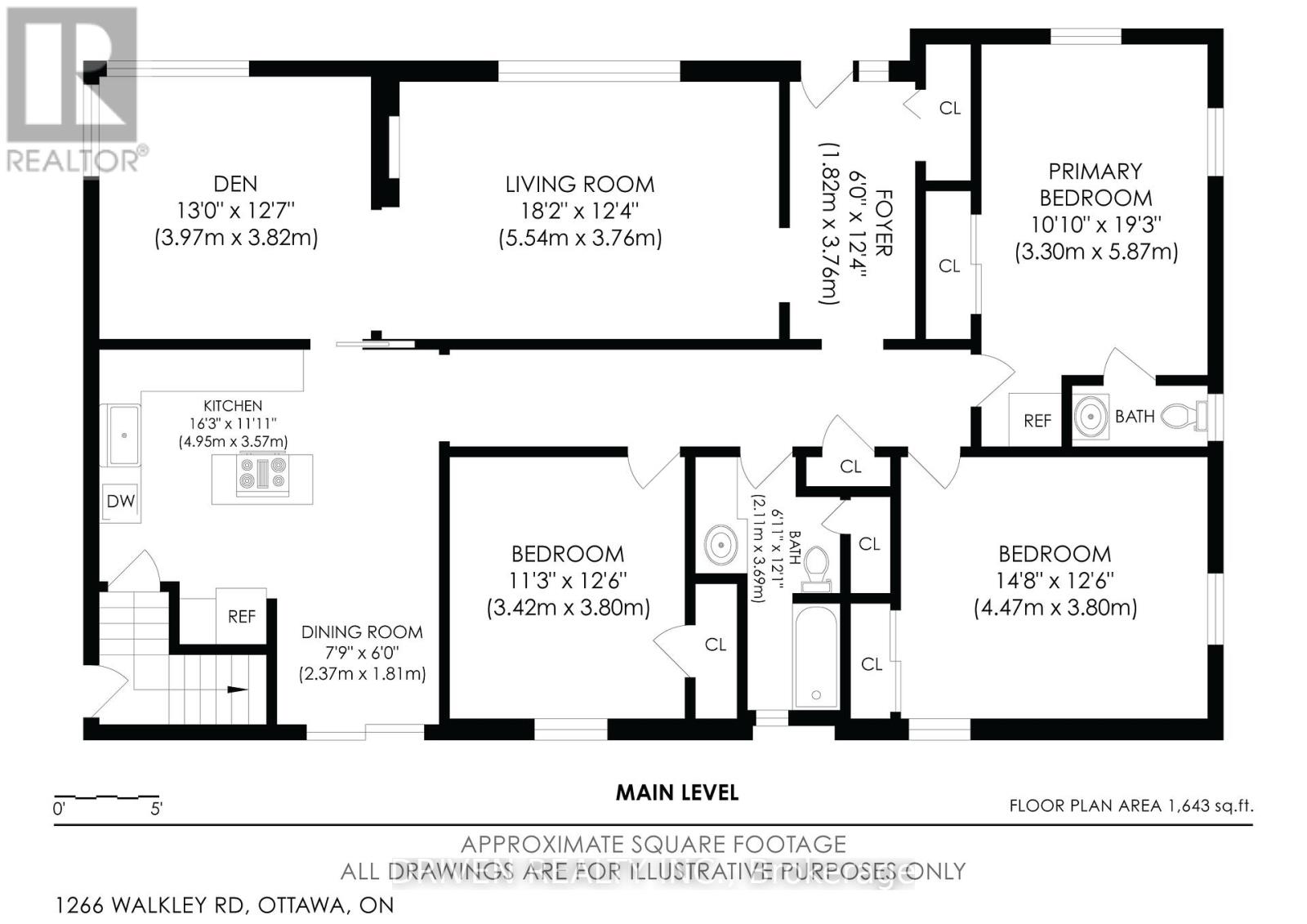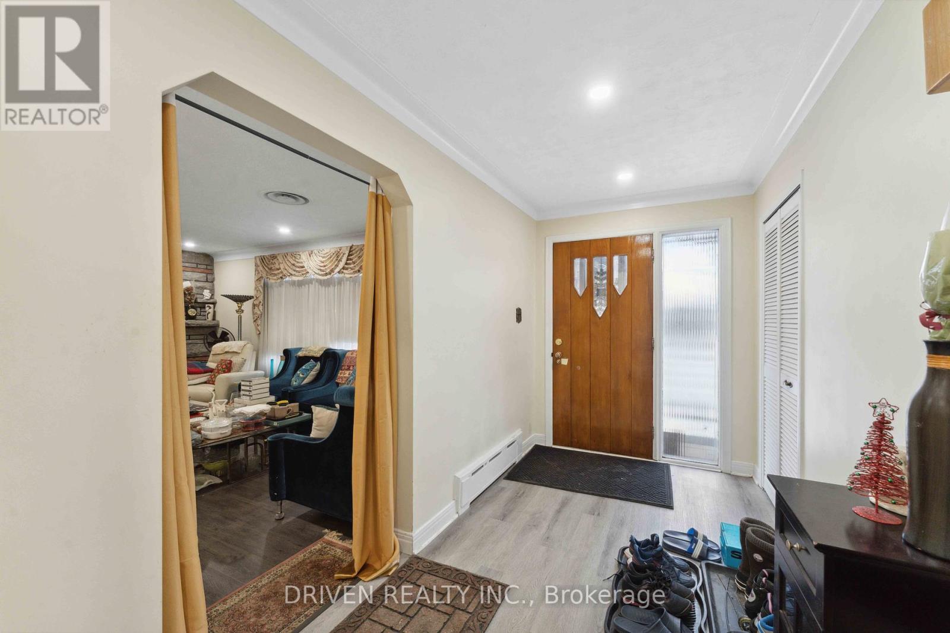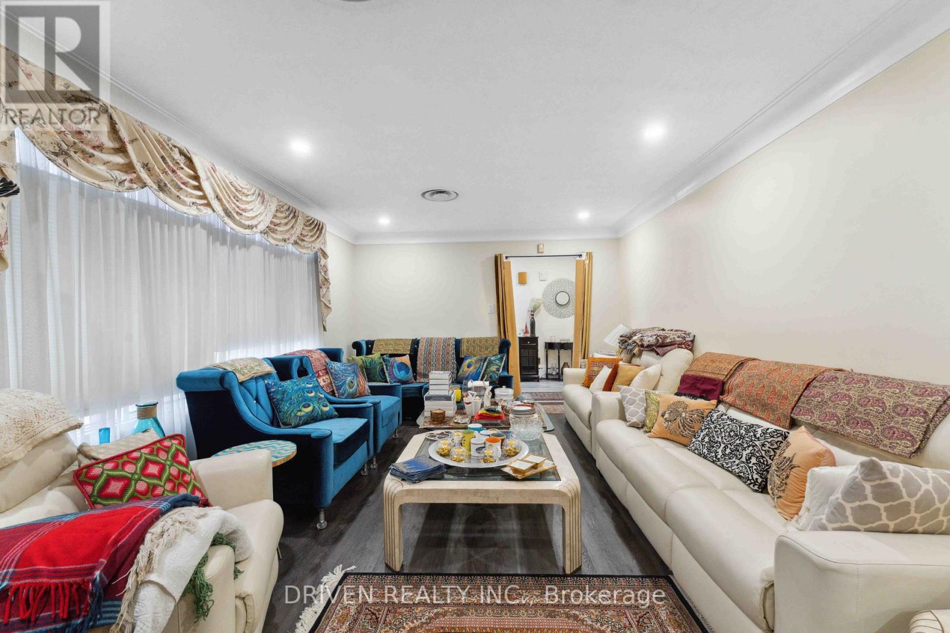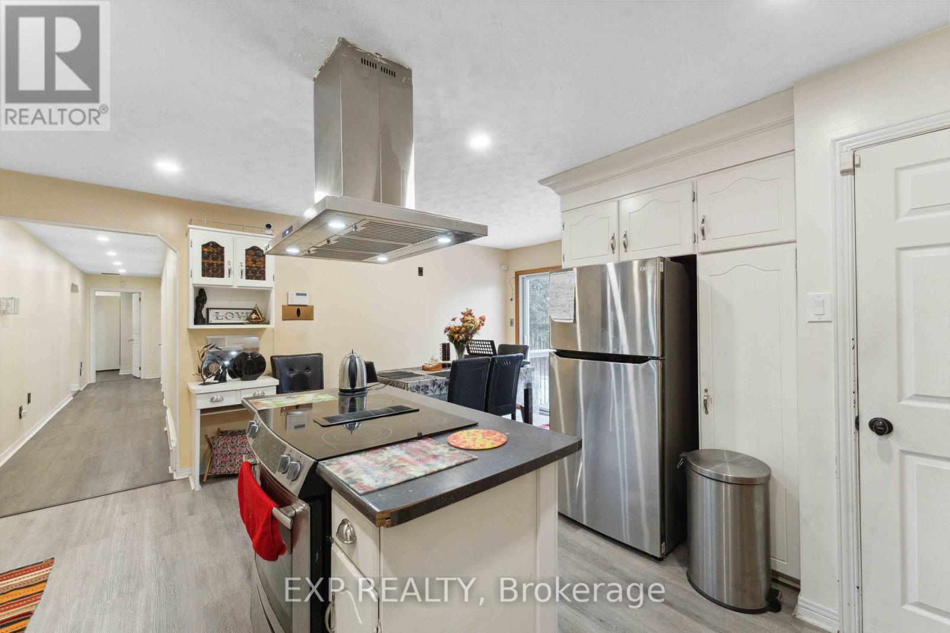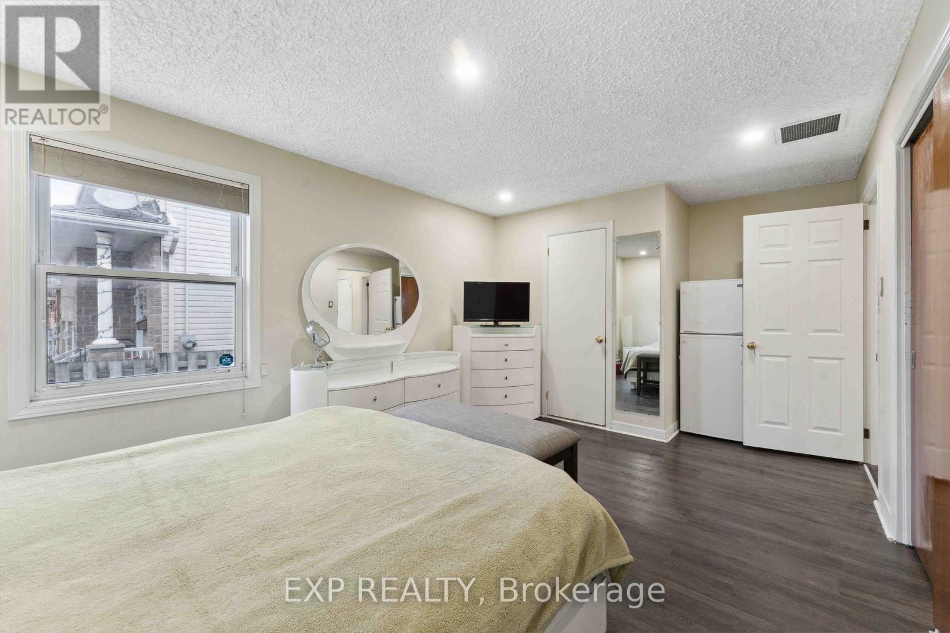5 卧室
4 浴室
1500 - 2000 sqft
平房
壁炉
中央空调
地暖
$949,000
ATTENTION BUILDERS, INVESTORS & BUSINESS OWNERS: COMMERCIAL ZONING GRANTED BY CITY, ZONINGAM10[2189], INCOME PROPERTY FEATURING 2 IN-LAW SUITES WITH SEPARATE ENTERANCE. Welcome to this charming residential bungalow offering not just a home, but an investment opportunity! Nestled in a serene neighborhood, this property boasts not one, but two in-law suites, providing versatile living arrangements and income potential with many parking spaces. The main residence features 3 bedrooms and 1.5 bathrooms, thoughtfully designed with open concept kitchen & spacious living areas. Whether it's family gatherings or quiet evenings, this space offers comfort and functionality for everyday living. Additionally, the two in-law suites offer independent living spaces, each equipped with their own kitchen, bathroom, and living areas. With its combination of residential comfort and income-generating potential, this property presents a unique opportunity for homeowners and investors alike (id:44758)
房源概要
|
MLS® Number
|
X11981840 |
|
房源类型
|
民宅 |
|
社区名字
|
3803 - Ellwood |
|
附近的便利设施
|
公共交通 |
|
特征
|
亲戚套间 |
|
总车位
|
6 |
详 情
|
浴室
|
4 |
|
地上卧房
|
3 |
|
地下卧室
|
2 |
|
总卧房
|
5 |
|
Age
|
51 To 99 Years |
|
赠送家电包括
|
Garage Door Opener Remote(s), Central Vacuum, 烘干机, 炉子, 洗衣机, 冰箱 |
|
建筑风格
|
平房 |
|
地下室功能
|
Apartment In Basement, Separate Entrance |
|
地下室类型
|
N/a |
|
施工种类
|
独立屋 |
|
空调
|
中央空调 |
|
外墙
|
砖 |
|
壁炉
|
有 |
|
地基类型
|
混凝土浇筑 |
|
客人卫生间(不包含洗浴)
|
1 |
|
供暖方式
|
天然气 |
|
供暖类型
|
地暖 |
|
储存空间
|
1 |
|
内部尺寸
|
1500 - 2000 Sqft |
|
类型
|
独立屋 |
|
设备间
|
市政供水 |
车 位
土地
|
英亩数
|
无 |
|
土地便利设施
|
公共交通 |
|
污水道
|
Sanitary Sewer |
|
土地深度
|
87 Ft |
|
土地宽度
|
95 Ft |
|
不规则大小
|
95 X 87 Ft |
|
规划描述
|
Am10[2189] |
房 间
| 楼 层 |
类 型 |
长 度 |
宽 度 |
面 积 |
|
地下室 |
Bedroom 5 |
4.25 m |
3.4 m |
4.25 m x 3.4 m |
|
地下室 |
洗衣房 |
4.45 m |
4.63 m |
4.45 m x 4.63 m |
|
地下室 |
厨房 |
5.82 m |
4.67 m |
5.82 m x 4.67 m |
|
地下室 |
厨房 |
4.43 m |
2.91 m |
4.43 m x 2.91 m |
|
地下室 |
客厅 |
4.6 m |
4.5 m |
4.6 m x 4.5 m |
|
地下室 |
浴室 |
2 m |
2 m |
2 m x 2 m |
|
地下室 |
浴室 |
2 m |
2 m |
2 m x 2 m |
|
地下室 |
Bedroom 4 |
2.62 m |
4.67 m |
2.62 m x 4.67 m |
|
一楼 |
客厅 |
5.54 m |
3.76 m |
5.54 m x 3.76 m |
|
一楼 |
衣帽间 |
3.97 m |
3.82 m |
3.97 m x 3.82 m |
|
一楼 |
厨房 |
4.95 m |
3.57 m |
4.95 m x 3.57 m |
|
一楼 |
餐厅 |
2.37 m |
1.81 m |
2.37 m x 1.81 m |
|
一楼 |
主卧 |
5.87 m |
3.3 m |
5.87 m x 3.3 m |
|
一楼 |
第二卧房 |
4.47 m |
3.8 m |
4.47 m x 3.8 m |
|
一楼 |
第三卧房 |
3.8 m |
3.42 m |
3.8 m x 3.42 m |
|
一楼 |
浴室 |
2 m |
1 m |
2 m x 1 m |
|
一楼 |
浴室 |
2.11 m |
3.69 m |
2.11 m x 3.69 m |
https://www.realtor.ca/real-estate/27937702/1266-walkley-road-ottawa-3803-ellwood


