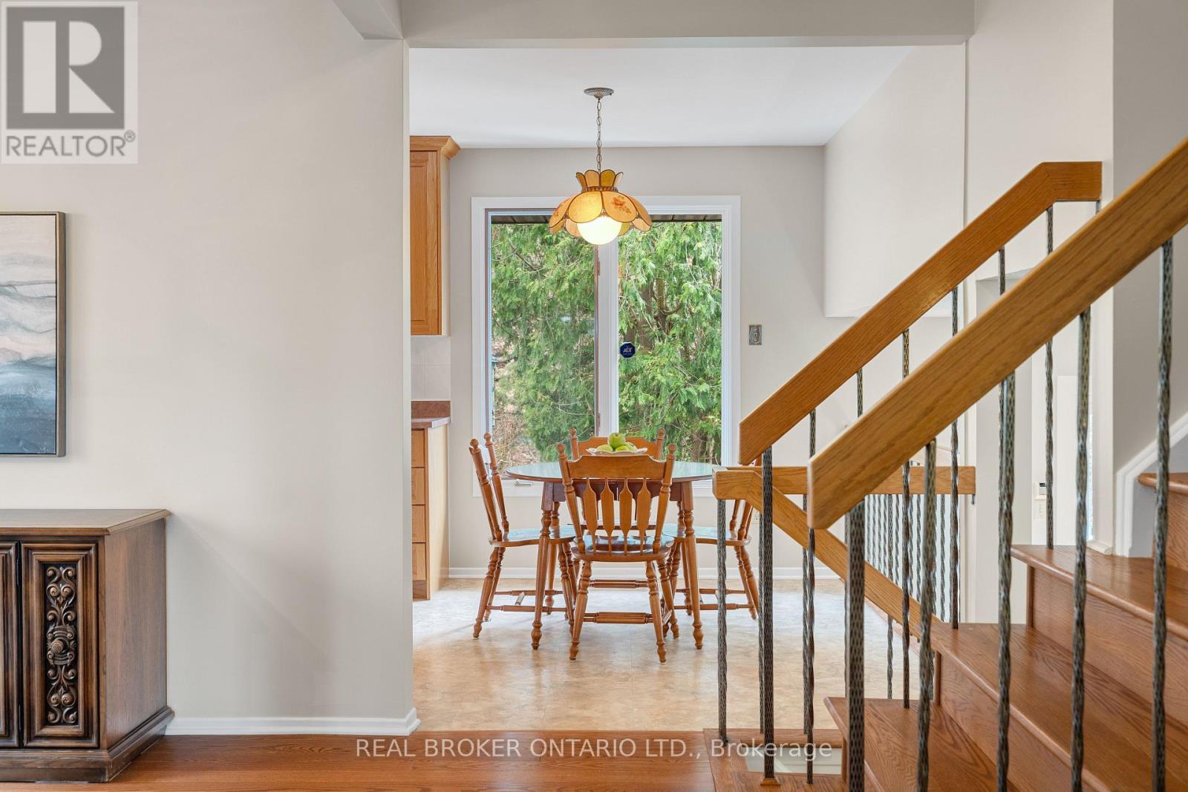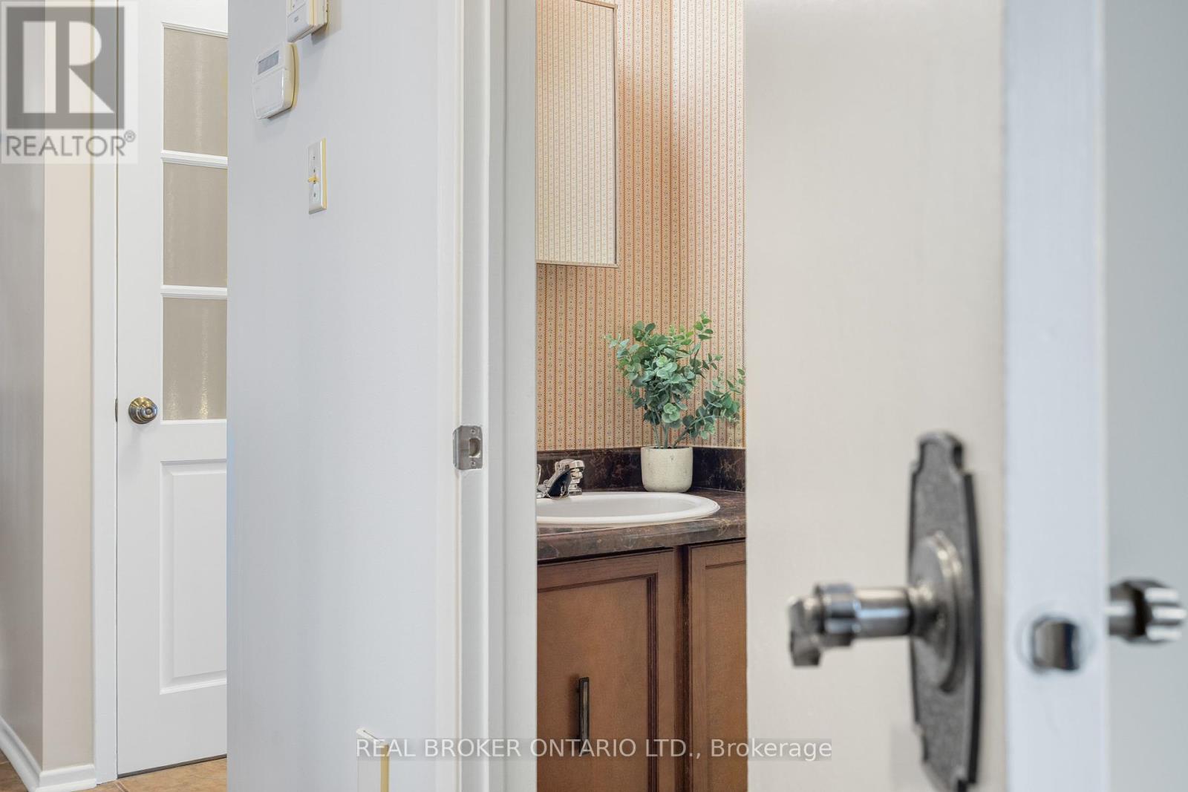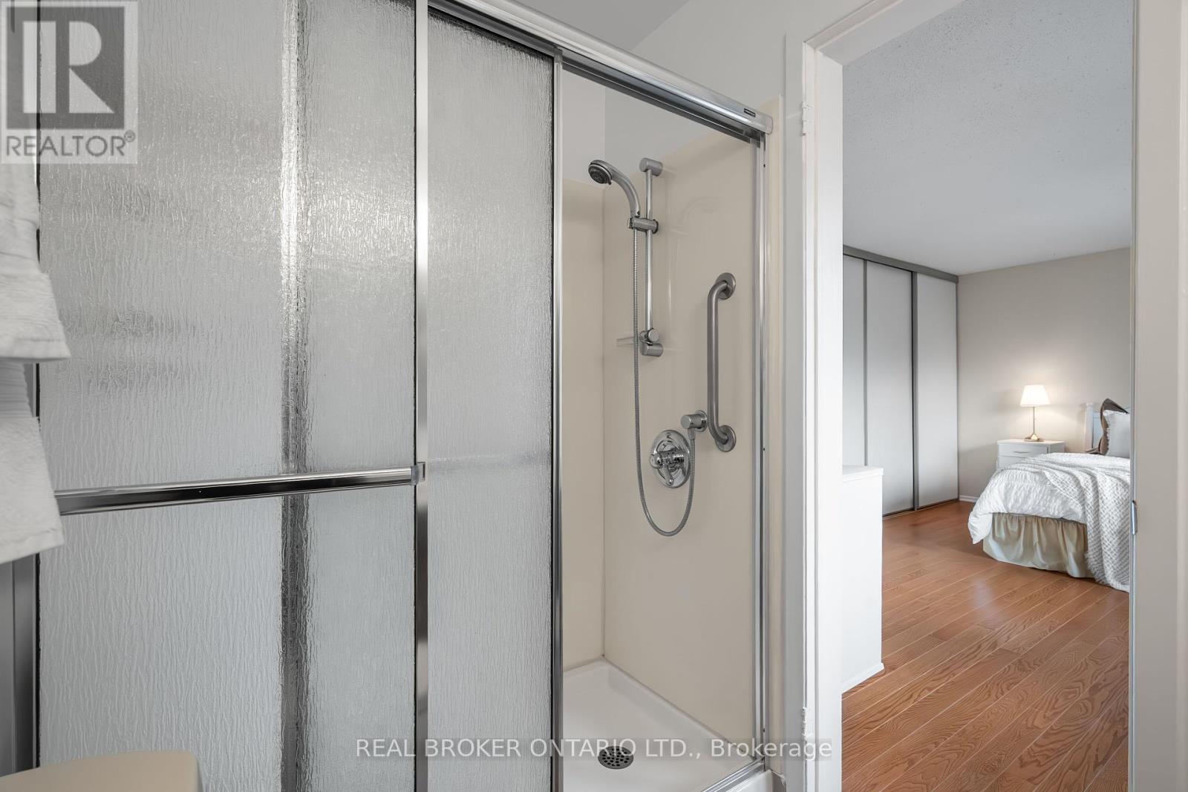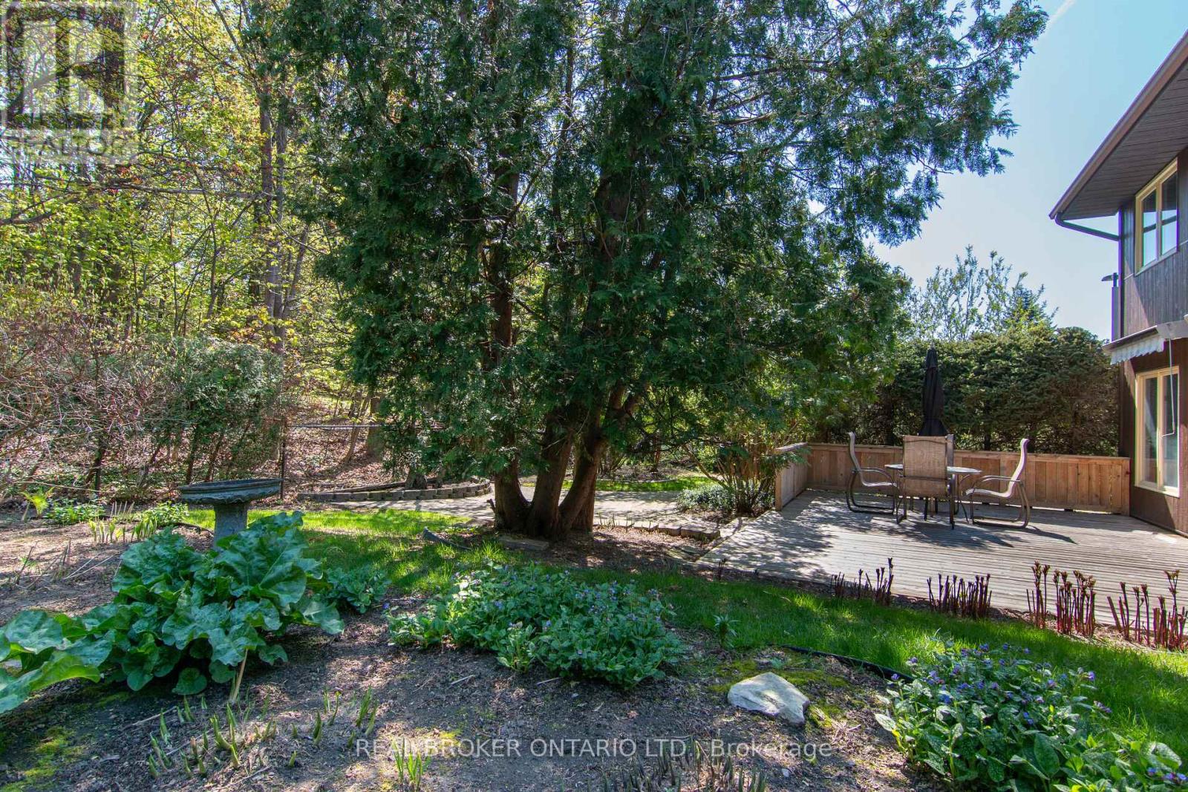4 卧室
3 浴室
1500 - 2000 sqft
壁炉
中央空调
风热取暖
Landscaped
$899,900
Come home to Katimavik! Spacious 4 bed 3 bath family home with incredible outdoor space. Fully-fenced south facing private backyard with no rear neighbours and beautiful professionally maintained perennial gardens and hedges. Backing onto a walking trail, in easy walking distance of Katimavik and Castlefrank Elementary and two High Schools, Wave pool, Kanata Town Center, Kanata Centrum, and Kakulu Medical Center. Pride of ownership shines both outside and inside the home. Updates include paint throughout (2025), composite siding and huge cedar deck (2018) walk-in ensuite shower, acrylic tub shower in main bath, gas fireplace in family room, patio doors and many windows, custom built solid wood kitchen cabinets with thoughtful built-in organizational features, gleaming hardwood in all main living areas, and ceramic tile or laminate flooring in other areas (no carpeting). Quick access to the 417 and future Moodie LRT stop just outside this quiet neighbourhood makes for an easy commute. This incredible home with room for growing families is in the Earl of March Secondary School district, considered one of the top public high schools in Ottawa and all of Ontario. (id:44758)
房源概要
|
MLS® Number
|
X12146391 |
|
房源类型
|
民宅 |
|
社区名字
|
9002 - Kanata - Katimavik |
|
附近的便利设施
|
学校, 公共交通 |
|
社区特征
|
社区活动中心 |
|
总车位
|
6 |
|
结构
|
Deck, Patio(s), 棚 |
详 情
|
浴室
|
3 |
|
地上卧房
|
4 |
|
总卧房
|
4 |
|
Age
|
31 To 50 Years |
|
公寓设施
|
Fireplace(s) |
|
赠送家电包括
|
Garage Door Opener Remote(s), Central Vacuum, Blinds, 洗碗机, 烘干机, Freezer, Hood 电扇, 炉子, 洗衣机, 冰箱 |
|
地下室进展
|
已装修 |
|
地下室类型
|
全完工 |
|
施工种类
|
独立屋 |
|
Construction Style Split Level
|
Sidesplit |
|
空调
|
中央空调 |
|
壁炉
|
有 |
|
Fireplace Total
|
1 |
|
地基类型
|
混凝土浇筑 |
|
客人卫生间(不包含洗浴)
|
1 |
|
供暖方式
|
天然气 |
|
供暖类型
|
压力热风 |
|
内部尺寸
|
1500 - 2000 Sqft |
|
类型
|
独立屋 |
|
设备间
|
市政供水 |
车 位
土地
|
英亩数
|
无 |
|
围栏类型
|
Fully Fenced, Fenced Yard |
|
土地便利设施
|
学校, 公共交通 |
|
Landscape Features
|
Landscaped |
|
污水道
|
Sanitary Sewer |
|
土地深度
|
105 Ft |
|
土地宽度
|
57 Ft ,6 In |
|
不规则大小
|
57.5 X 105 Ft |
房 间
| 楼 层 |
类 型 |
长 度 |
宽 度 |
面 积 |
|
二楼 |
第二卧房 |
3.58 m |
3.12 m |
3.58 m x 3.12 m |
|
二楼 |
浴室 |
2.59 m |
1.5 m |
2.59 m x 1.5 m |
|
二楼 |
第三卧房 |
3.58 m |
3.12 m |
3.58 m x 3.12 m |
|
二楼 |
Bedroom 4 |
3.07 m |
2.82 m |
3.07 m x 2.82 m |
|
二楼 |
主卧 |
5.11 m |
3.89 m |
5.11 m x 3.89 m |
|
二楼 |
浴室 |
2.59 m |
1.5 m |
2.59 m x 1.5 m |
|
地下室 |
Office |
4.52 m |
2.62 m |
4.52 m x 2.62 m |
|
一楼 |
门厅 |
4.85 m |
1.52 m |
4.85 m x 1.52 m |
|
一楼 |
家庭房 |
3.63 m |
6.68 m |
3.63 m x 6.68 m |
|
一楼 |
洗衣房 |
2.54 m |
2.59 m |
2.54 m x 2.59 m |
|
Sub-basement |
设备间 |
6.55 m |
6.07 m |
6.55 m x 6.07 m |
|
In Between |
餐厅 |
4.11 m |
3 m |
4.11 m x 3 m |
|
In Between |
厨房 |
2.67 m |
4.98 m |
2.67 m x 4.98 m |
|
In Between |
客厅 |
3.71 m |
4.95 m |
3.71 m x 4.95 m |
https://www.realtor.ca/real-estate/28308376/127-chimo-drive-ottawa-9002-kanata-katimavik






















































