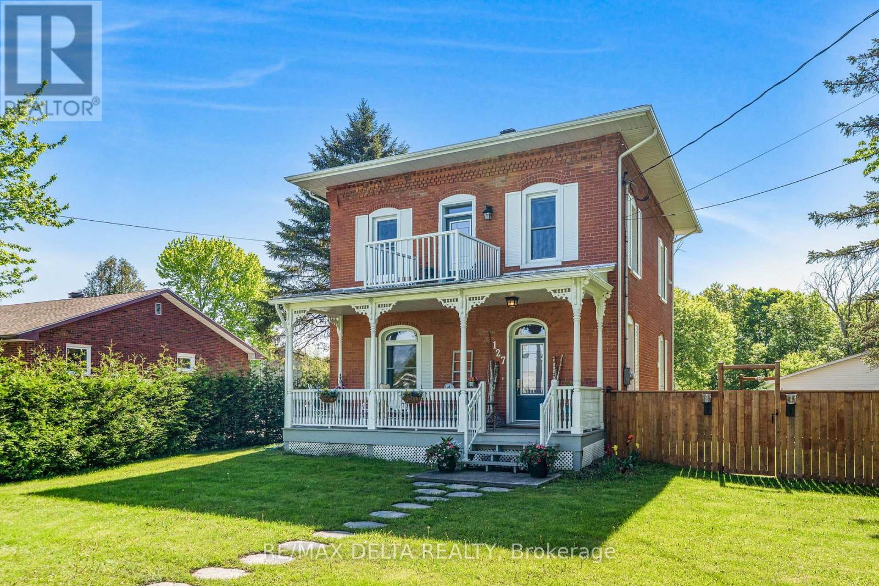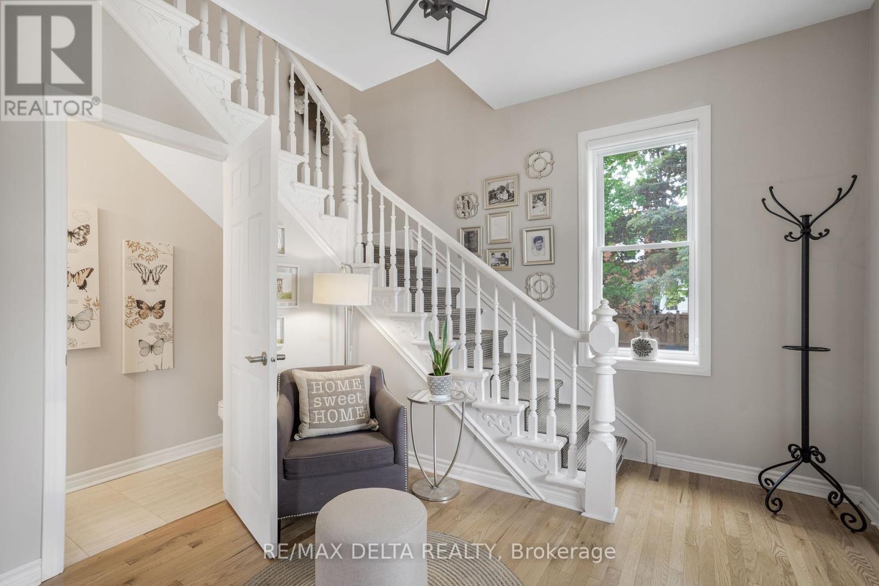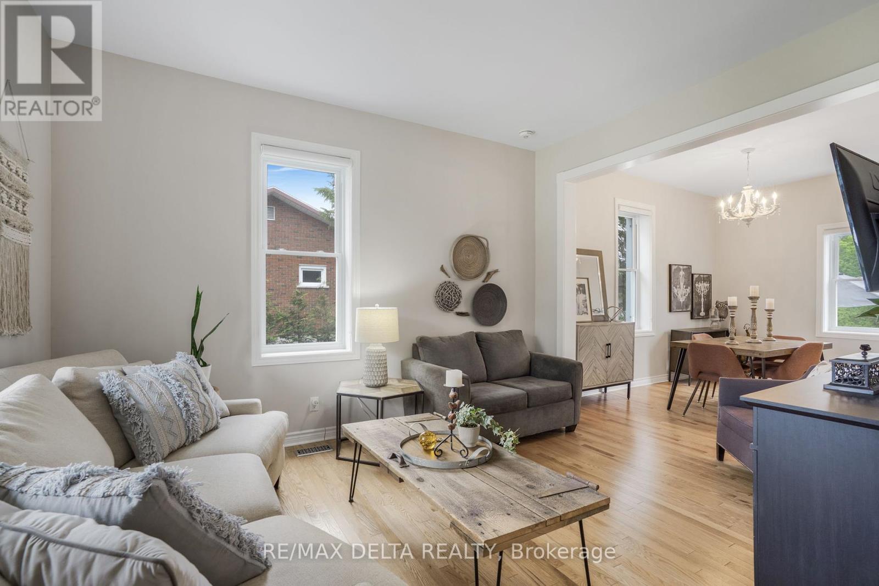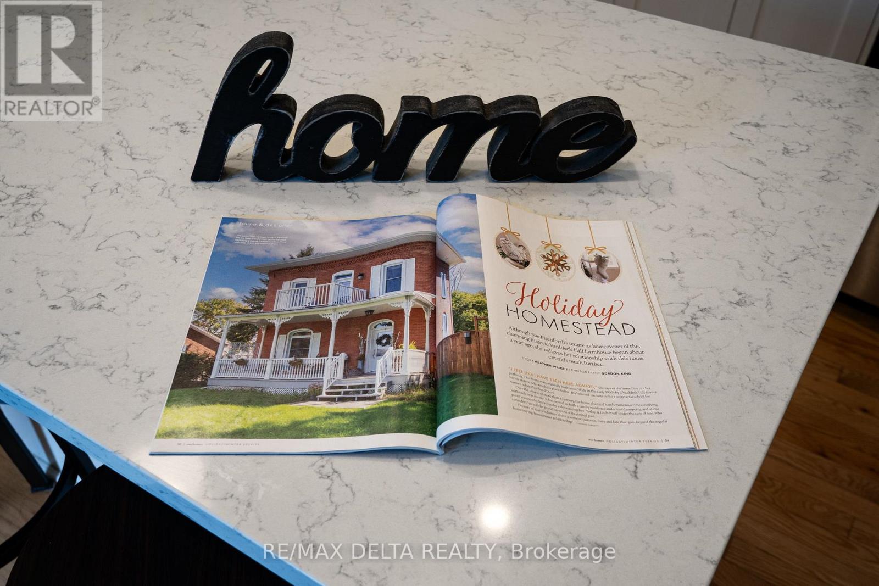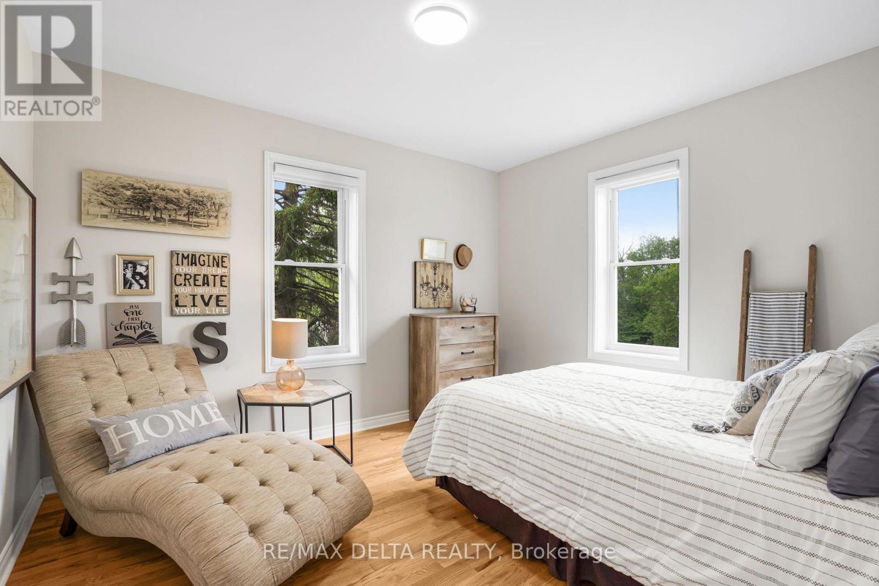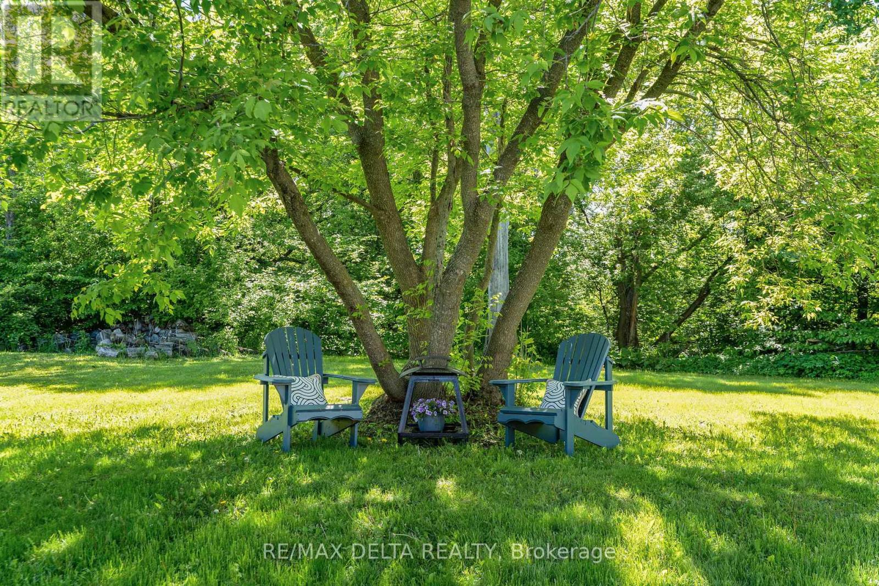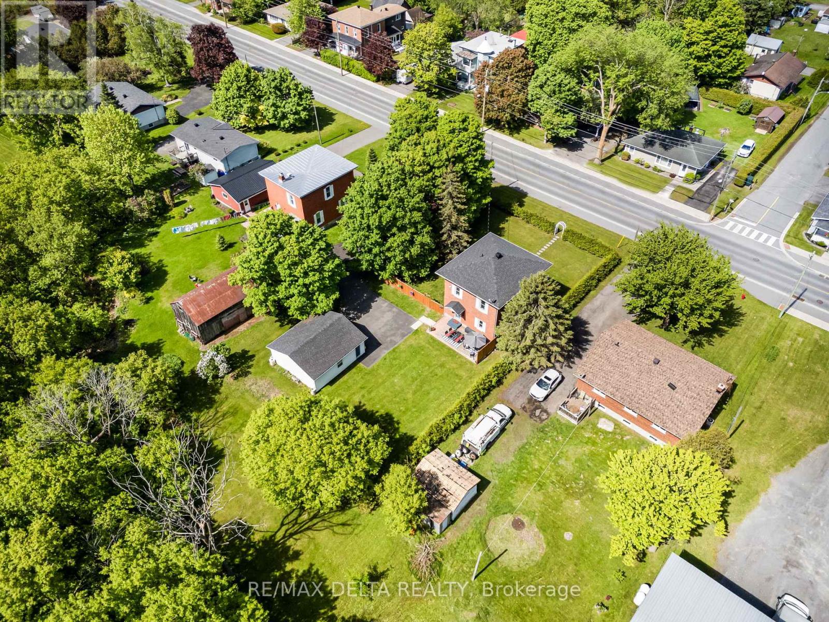127 High Street Champlain, Ontario K0B 1R0

$578,000
Come live in one of Vankleek Hill's historic homes and experience the best of small-town living! This circa-1910 classic Vankleek Hill brick beauty is all new inside! Professionally designed and renovated, this three-bedroom home has an enviable bright and airy layout enhanced by a gorgeous modern kitchen with quartz counter tops and a powder room on the main floor. Follow the historic staircase upstairs to three bedrooms and a full luxury bath which complete this home, but there's more! Savour the sunrise and morning coffee from your rear deck and enjoy the sunsets from your front veranda or your upstairs balcony. On a large lot, an oversized two-car garage is insulated, heated and has storage shelves at the ready. Space for your workshop! An interior designer owns this home, so that is why it is picture-perfect and move-in ready! A fenced-in area is the perfect play space for your family or your furry friends. All appliances included, and other extras. This home was featured on the 2025 Christmas Home Tour and in Our Homes Ottawa magazine. Renovations done in 2018, along with new two-car garage. Enjoy Vankleek Hill's many community events, festivals and become a part of this welcoming small town! 24 hours irrevocable on all offers. (id:44758)
Open House
此属性有开放式房屋!
5:00 pm
结束于:7:00 pm
1:00 pm
结束于:3:00 pm
房源概要
| MLS® Number | X12178256 |
| 房源类型 | 民宅 |
| 社区名字 | 613 - Vankleek Hill |
| 总车位 | 6 |
| 结构 | Patio(s) |
详 情
| 浴室 | 2 |
| 地上卧房 | 3 |
| 总卧房 | 3 |
| 赠送家电包括 | Garage Door Opener Remote(s), Blinds, 洗碗机, 烘干机, Garage Door Opener, Hood 电扇, 炉子, 洗衣机, 冰箱 |
| 地下室进展 | 已完成 |
| 地下室类型 | N/a (unfinished) |
| 施工种类 | 独立屋 |
| 空调 | Central Air Conditioning, 换气机 |
| 外墙 | 砖 |
| 地基类型 | 石 |
| 客人卫生间(不包含洗浴) | 1 |
| 供暖方式 | 天然气 |
| 供暖类型 | 压力热风 |
| 储存空间 | 2 |
| 内部尺寸 | 1500 - 2000 Sqft |
| 类型 | 独立屋 |
| 设备间 | 市政供水 |
车 位
| Detached Garage | |
| Garage |
土地
| 英亩数 | 无 |
| 污水道 | Sanitary Sewer |
| 土地深度 | 170 Ft |
| 土地宽度 | 100 Ft |
| 不规则大小 | 100 X 170 Ft |
| 规划描述 | R1 |
房 间
| 楼 层 | 类 型 | 长 度 | 宽 度 | 面 积 |
|---|---|---|---|---|
| 二楼 | 主卧 | 3.94 m | 3.1 m | 3.94 m x 3.1 m |
| 二楼 | 第二卧房 | 2.27 m | 2.14 m | 2.27 m x 2.14 m |
| 二楼 | 第三卧房 | 2.73 m | 3.31 m | 2.73 m x 3.31 m |
| 一楼 | 厨房 | 3.93 m | 3.47 m | 3.93 m x 3.47 m |
| 一楼 | 餐厅 | 2.63 m | 3.89 m | 2.63 m x 3.89 m |
| 一楼 | 客厅 | 4.15 m | 3.16 m | 4.15 m x 3.16 m |
设备间
| 配电箱 | 已安装 |
| 污水道 | 已安装 |
https://www.realtor.ca/real-estate/28377333/127-high-street-champlain-613-vankleek-hill

