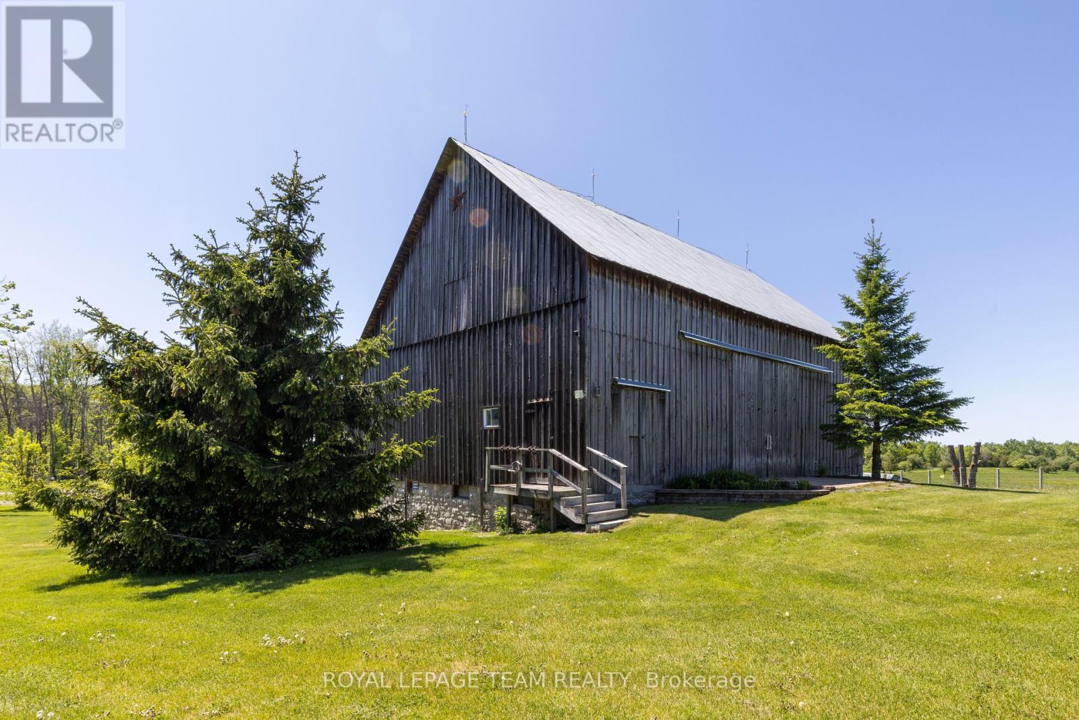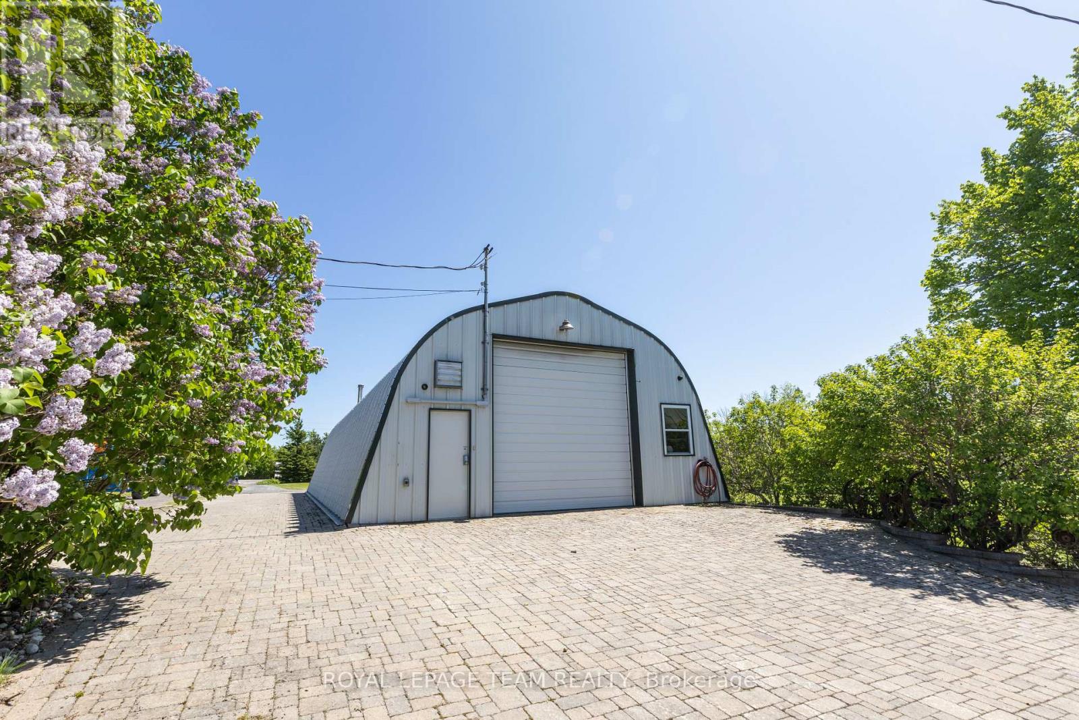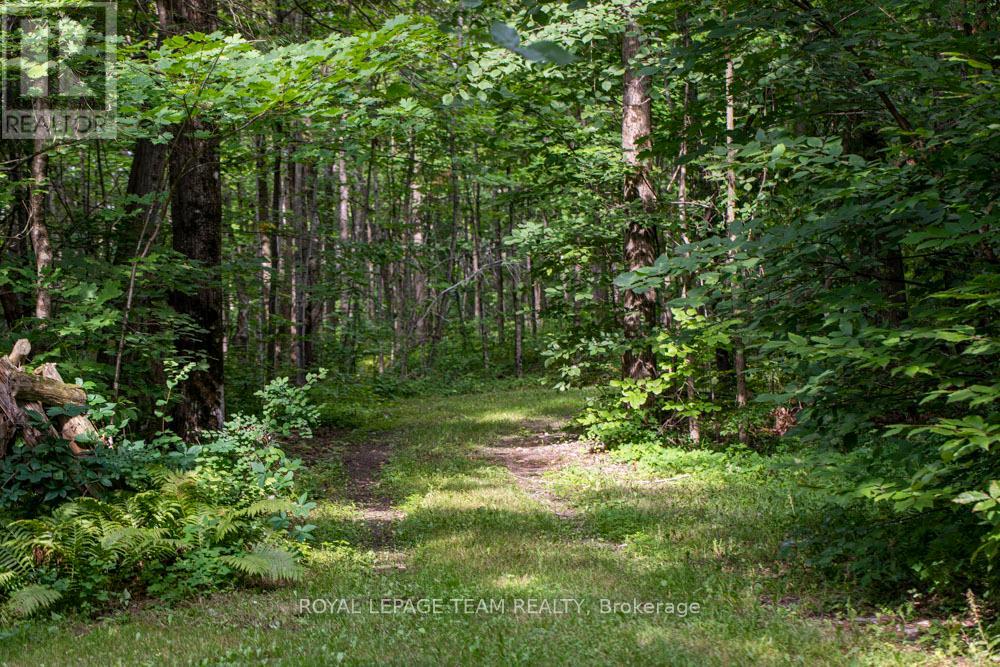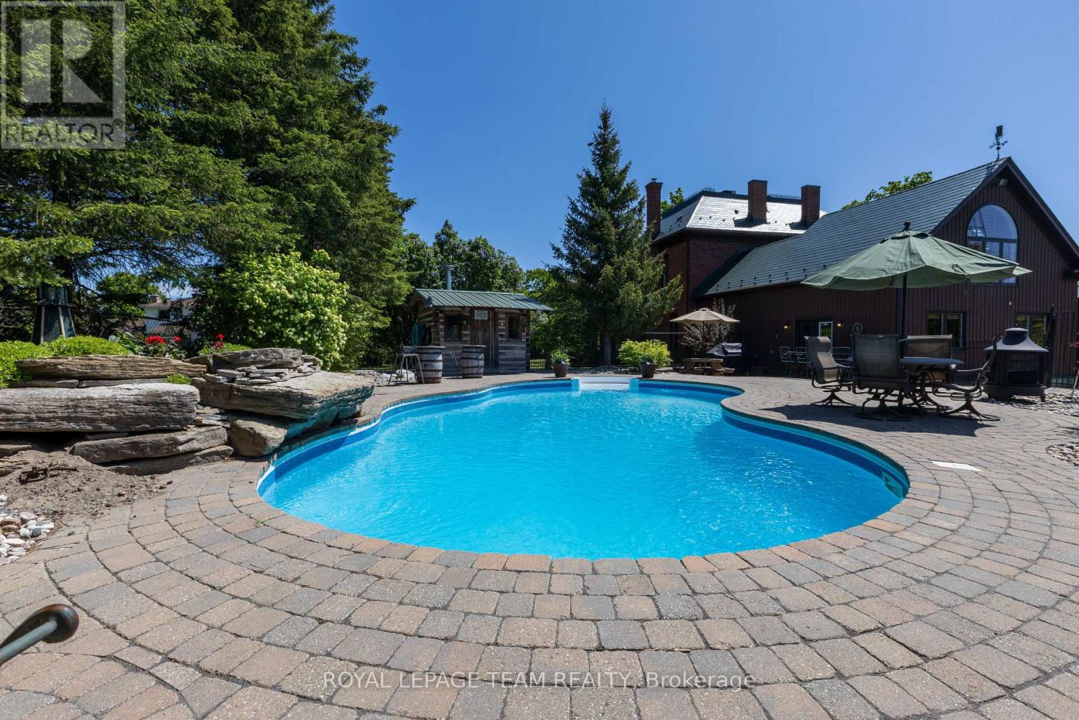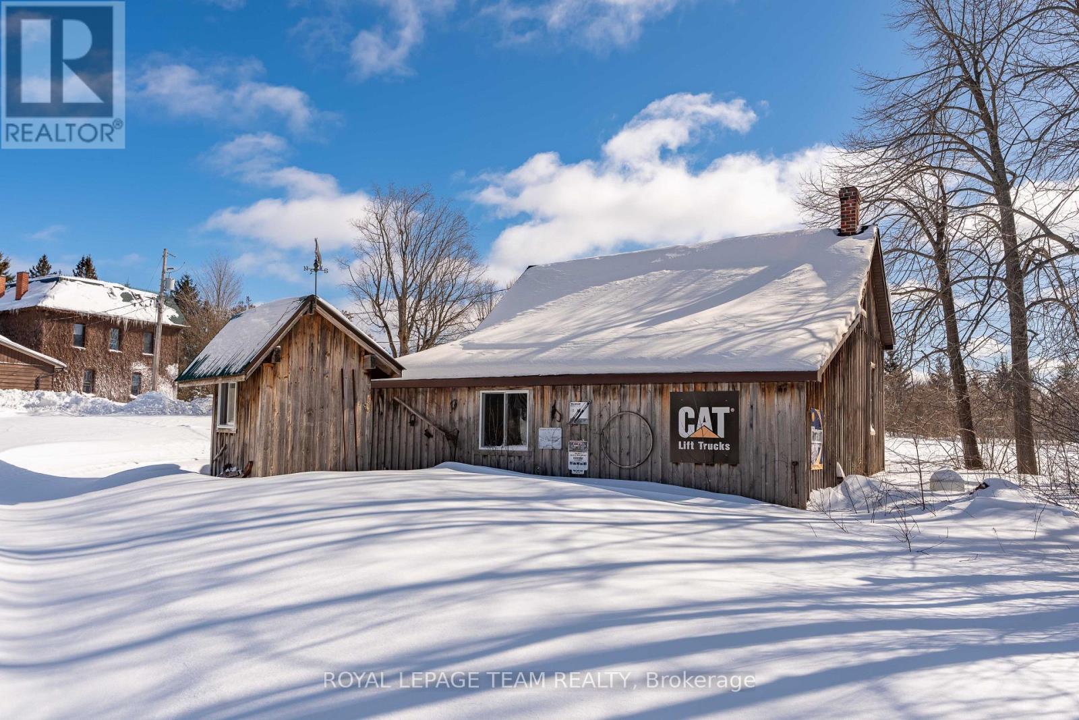4 卧室
3 浴室
2000 - 2500 sqft
壁炉
Inground Pool
中央空调
Other
面积
$2,198,000
With a 130 year legacy this expansive triple brick residence is a piece of prudently preserved history filledw/enchantment & wonder. Nestled majestic & proud amongst verdant lawns & lush gardens on 108ac of clearedspaces, tillable land, pasture, trails & approx. 50ac of maple bush. 2 ponds w/2 log cabins add to the delight of thisbucolic setting. Impressive multi-level barn: lower for horses/animals + huge upper event space w/wet bar.Oversized heated garage w/4 auto doors + 60x30 heated shop. Honey House offers great potential for futureguest suite, massive coverall & more! Gorgeous saltwater pool w/diving/water feature rocks & patio w/bar offersresort style living. Boasting 4 bdrms + bonus 3rd flr, modern & classic touches harmonize beautifully w/woodfloors, beams & intricate details speaking to craftsmanship of the past. Seize this once in a lifetime opportunity toown this private country estate just mins. to HWY, Carleton Place & Ashton. Possibility of a severance. (id:44758)
房源概要
|
MLS® Number
|
X11983549 |
|
房源类型
|
民宅 |
|
社区名字
|
910 - Beckwith Twp |
|
特征
|
Irregular Lot Size, Lane, Sump Pump |
|
总车位
|
20 |
|
Pool Features
|
Salt Water Pool |
|
泳池类型
|
Inground Pool |
|
结构
|
Barn, Drive 棚, Outbuilding, Paddocks/corralls, Workshop |
详 情
|
浴室
|
3 |
|
地上卧房
|
4 |
|
总卧房
|
4 |
|
赠送家电包括
|
Central Vacuum, Range, Water Heater, Water Purifier, Water Softener, Water Treatment |
|
地下室进展
|
已完成 |
|
地下室类型
|
N/a (unfinished) |
|
施工种类
|
独立屋 |
|
空调
|
中央空调 |
|
外墙
|
砖, 木头 |
|
壁炉
|
有 |
|
Fireplace Total
|
2 |
|
壁炉类型
|
木头stove |
|
地基类型
|
水泥, 石 |
|
客人卫生间(不包含洗浴)
|
1 |
|
供暖类型
|
Other |
|
储存空间
|
3 |
|
内部尺寸
|
2000 - 2500 Sqft |
|
类型
|
独立屋 |
车 位
土地
|
英亩数
|
有 |
|
污水道
|
Septic System |
|
不规则大小
|
861.4 X 4830.5 Acre |
房 间
| 楼 层 |
类 型 |
长 度 |
宽 度 |
面 积 |
|
二楼 |
主卧 |
3.37 m |
3.37 m |
3.37 m x 3.37 m |
|
二楼 |
浴室 |
2.46 m |
2.15 m |
2.46 m x 2.15 m |
|
二楼 |
第二卧房 |
3.35 m |
3.07 m |
3.35 m x 3.07 m |
|
二楼 |
第三卧房 |
3.07 m |
3.04 m |
3.07 m x 3.04 m |
|
二楼 |
Bedroom 4 |
3.68 m |
3.04 m |
3.68 m x 3.04 m |
|
二楼 |
浴室 |
3.37 m |
2.13 m |
3.37 m x 2.13 m |
|
二楼 |
其它 |
3.07 m |
2.15 m |
3.07 m x 2.15 m |
|
二楼 |
Loft |
5.51 m |
7.01 m |
5.51 m x 7.01 m |
|
三楼 |
家庭房 |
6.4 m |
5.81 m |
6.4 m x 5.81 m |
|
三楼 |
起居室 |
2.43 m |
1.54 m |
2.43 m x 1.54 m |
|
一楼 |
门厅 |
2.08 m |
1.85 m |
2.08 m x 1.85 m |
|
一楼 |
餐厅 |
4.87 m |
3.07 m |
4.87 m x 3.07 m |
|
一楼 |
客厅 |
3.96 m |
3.07 m |
3.96 m x 3.07 m |
|
一楼 |
家庭房 |
5.51 m |
6.73 m |
5.51 m x 6.73 m |
|
一楼 |
Solarium |
7.01 m |
4.29 m |
7.01 m x 4.29 m |
|
一楼 |
洗衣房 |
4.87 m |
1.54 m |
4.87 m x 1.54 m |
|
一楼 |
浴室 |
1.54 m |
1.21 m |
1.54 m x 1.21 m |
|
一楼 |
厨房 |
5.2 m |
3.65 m |
5.2 m x 3.65 m |
|
一楼 |
其它 |
3.96 m |
3.35 m |
3.96 m x 3.35 m |
|
一楼 |
Sunroom |
5.81 m |
2.74 m |
5.81 m x 2.74 m |
|
一楼 |
门厅 |
3.68 m |
1.21 m |
3.68 m x 1.21 m |
|
一楼 |
Workshop |
18.28 m |
9.14 m |
18.28 m x 9.14 m |
https://www.realtor.ca/real-estate/27941380/1276-9th-line-beckwith-910-beckwith-twp








