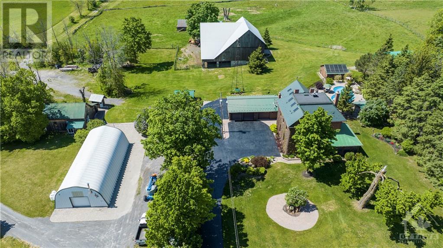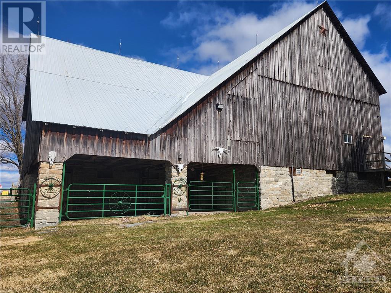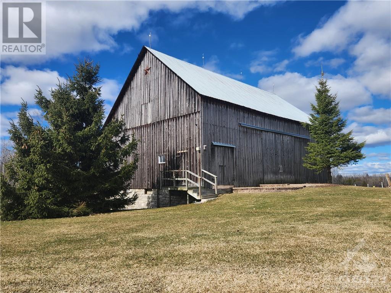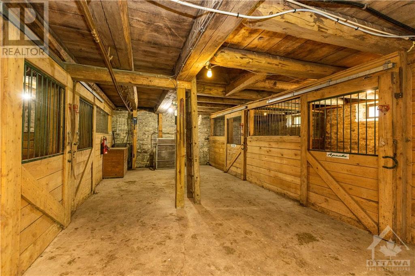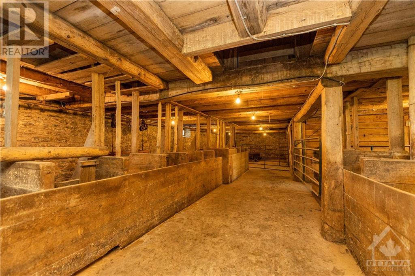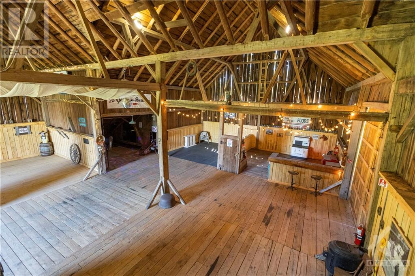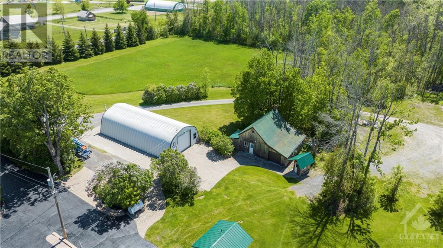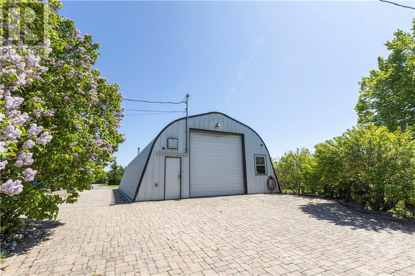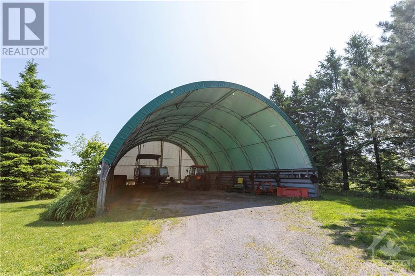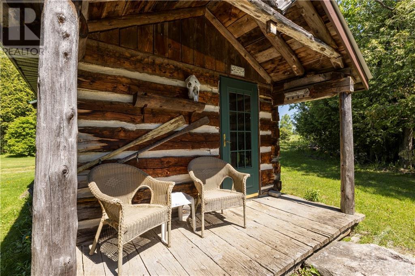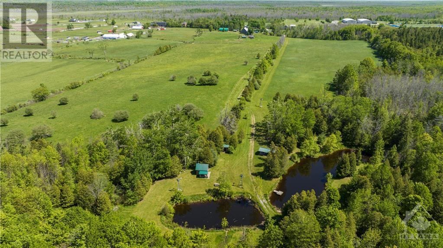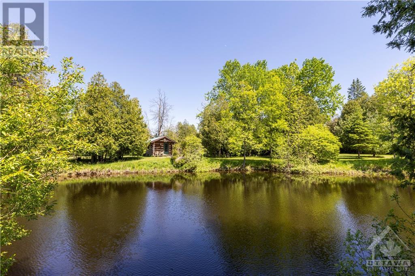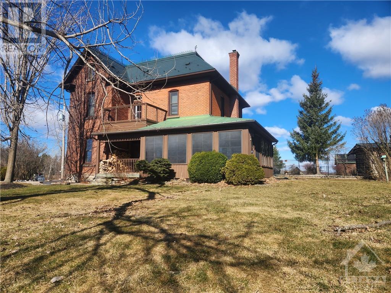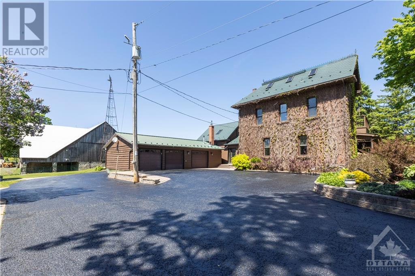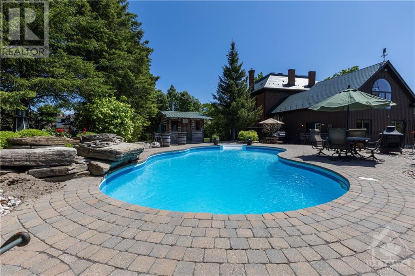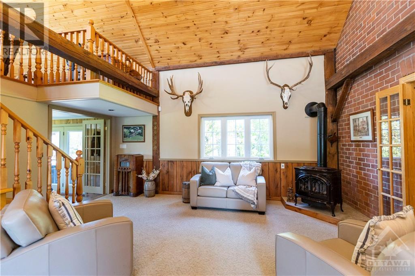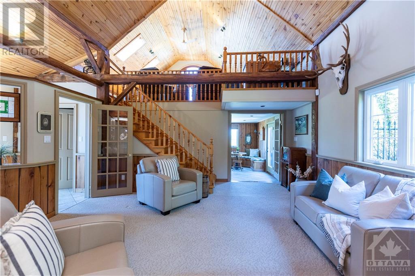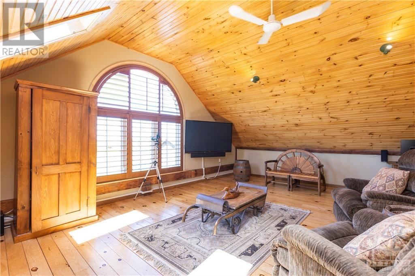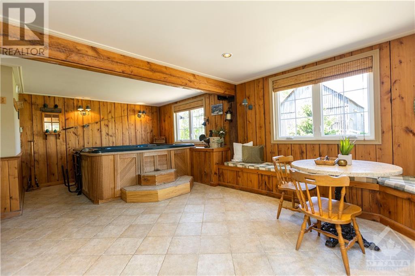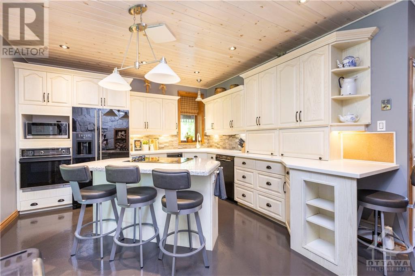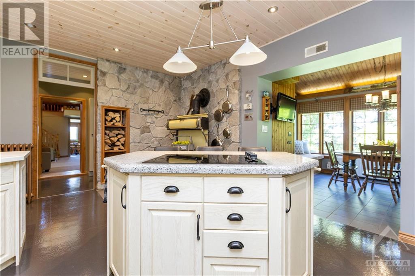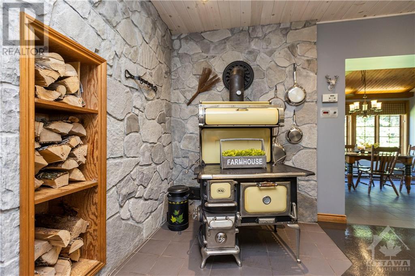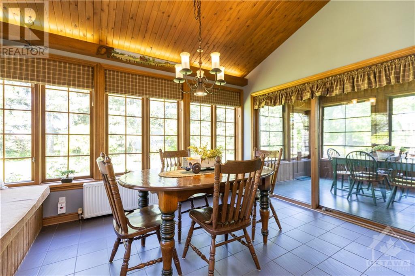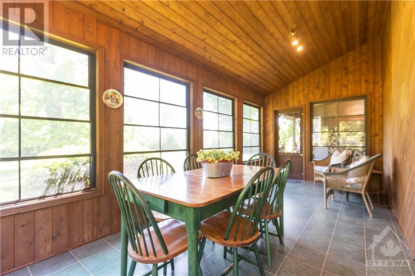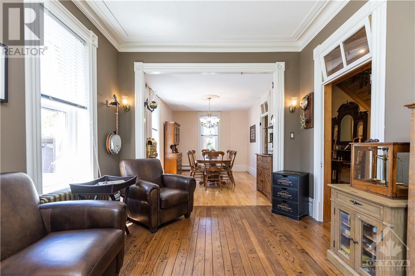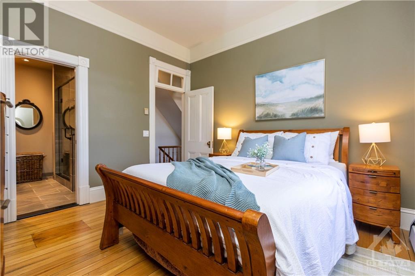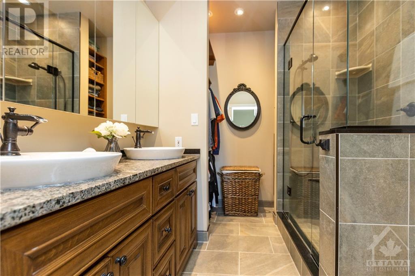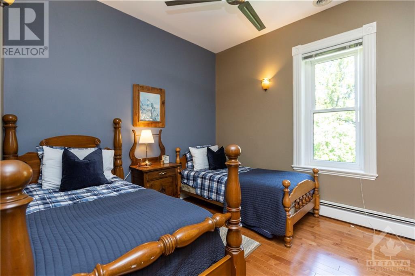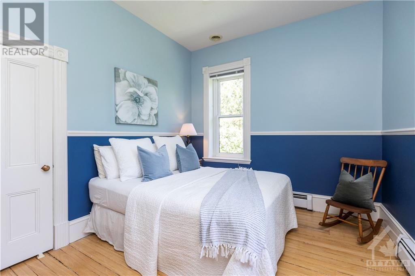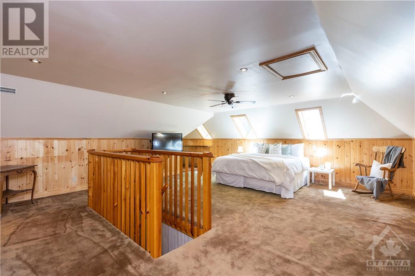4 卧室
3 浴室
壁炉
Inground Pool
中央空调, 换气器
风热取暖, 地暖
面积
Landscaped
$2,497,000
This 108 acre estate unfurls like a kaleidoscope of opportunities, offering a myriad of potential uses! Tillable land, pasture, trails & approx. 50ac of maple bush + 2 ponds w/2 log cabins adding to the delight of this bucolic setting. Impressive multi-level barn: lower for horses/animals + huge upper event space w/wet bar. Oversized heated garage, 60x30’ heated shop, “Honey House” offering great potential for future guest suite, massive coverall & more! With a 130 year legacy this expansive triple brick residence is a piece of prudently preserved history filled w/enchantment & wonder. Boasting 4 bdrms + bonus 3rd flr, modern & classic touches harmonize beautifully w/wood floors, beams & intricate details speaking to craftsmanship of the past. Gorgeous saltwater pool w/diving/water feature rocks & patio w/bar offers resort style living. Seize this once in a lifetime opportunity to own this private country estate mere mins. to HWY, Carleton Place & Ashton. Possibility of 2 severances! (id:44758)
商业信息
|
商业类型
|
Agriculture, Forestry, Fishing and Hunting, Other |
|
商业子类型
|
Horse farm, Other |
房源概要
|
MLS® Number
|
1380954 |
|
房源类型
|
Agriculture |
|
临近地区
|
Beckwith |
|
附近的便利设施
|
Recreation Nearby, 购物 |
|
Communication Type
|
Internet Access |
|
Farm Type
|
Animal |
|
特征
|
Acreage, Private Setting, 树木繁茂的地区, Farm Setting |
|
Live Stock Type
|
Horse |
|
总车位
|
20 |
|
泳池类型
|
Inground Pool |
|
Road Type
|
Paved Road |
|
存储类型
|
Storage 棚 |
|
结构
|
Barn |
详 情
|
浴室
|
3 |
|
地上卧房
|
4 |
|
总卧房
|
4 |
|
赠送家电包括
|
冰箱, 烤箱 - Built-in, Cooktop, 洗碗机, 烘干机, Garburator, 微波炉, 洗衣机, 报警系统, Hot Tub |
|
地下室进展
|
Not Applicable |
|
地下室功能
|
Low |
|
地下室类型
|
Unknown (not Applicable) |
|
施工日期
|
1895 |
|
施工种类
|
独立屋 |
|
空调
|
Central Air Conditioning, 换气机 |
|
外墙
|
砖, 木头 Siding |
|
壁炉
|
有 |
|
Fireplace Total
|
1 |
|
Flooring Type
|
Carpet Over Hardwood, Hardwood, Other |
|
地基类型
|
水泥, 石 |
|
客人卫生间(不包含洗浴)
|
1 |
|
供暖方式
|
Other, Propane |
|
供暖类型
|
Forced Air, 地暖 |
|
储存空间
|
3 |
|
类型
|
独立屋 |
|
设备间
|
Drilled Well |
车 位
|
Detached Garage
|
|
|
Oversize
|
|
|
See Remarks
|
|
土地
|
英亩数
|
有 |
|
土地便利设施
|
Recreation Nearby, 购物 |
|
Landscape Features
|
Landscaped |
|
污水道
|
Septic System |
|
不规则大小
|
108 |
|
Size Total
|
108 Ac |
|
规划描述
|
A-s & R-s |
房 间
| 楼 层 |
类 型 |
长 度 |
宽 度 |
面 积 |
|
二楼 |
Loft |
|
|
18'11" x 23'0" |
|
二楼 |
主卧 |
|
|
11'10" x 11'1" |
|
二楼 |
四件套主卧浴室 |
|
|
8'10" x 7'1" |
|
二楼 |
卧室 |
|
|
11'0" x 10'1" |
|
二楼 |
卧室 |
|
|
10'1" x 10'0" |
|
二楼 |
卧室 |
|
|
12'1" x 10'0" |
|
二楼 |
四件套浴室 |
|
|
11'1" x 7'0" |
|
二楼 |
Porch |
|
|
10'10" x 7'10" |
|
三楼 |
家庭房 |
|
|
21'0" x 19'1" |
|
三楼 |
起居室 |
|
|
8'0" x 5'1" |
|
一楼 |
门厅 |
|
|
6'10" x 6'1" |
|
一楼 |
Family Room/fireplace |
|
|
18'1" x 22'10" |
|
一楼 |
Solarium |
|
|
23'0" x 14'1" |
|
一楼 |
洗衣房 |
|
|
16'0" x 5'1" |
|
一楼 |
两件套卫生间 |
|
|
5'1" x 4'0" |
|
一楼 |
厨房 |
|
|
17'10" x 12'0" |
|
一楼 |
Eating Area |
|
|
13'0" x 11'0" |
|
一楼 |
Sunroom |
|
|
19'1" x 9'0" |
|
一楼 |
门厅 |
|
|
12'10" x 4'11" |
|
一楼 |
餐厅 |
|
|
16'0" x 10'1" |
|
一楼 |
客厅 |
|
|
13'0" x 10'1" |
|
Other |
Workshop |
|
|
60'0" x 30'0" |
https://www.realtor.ca/real-estate/26651310/1276-9th-line-carleton-place-beckwith


