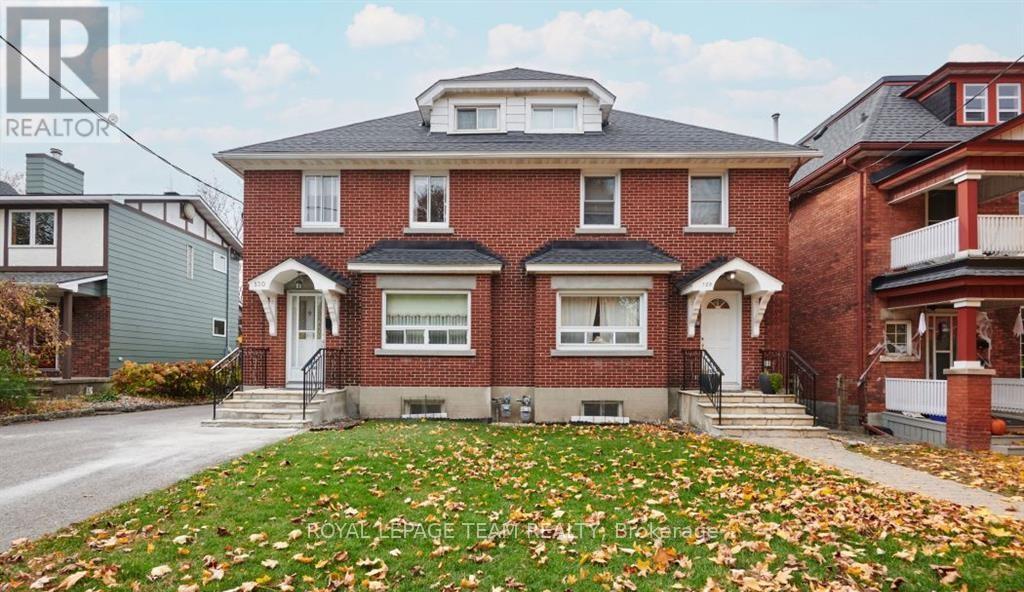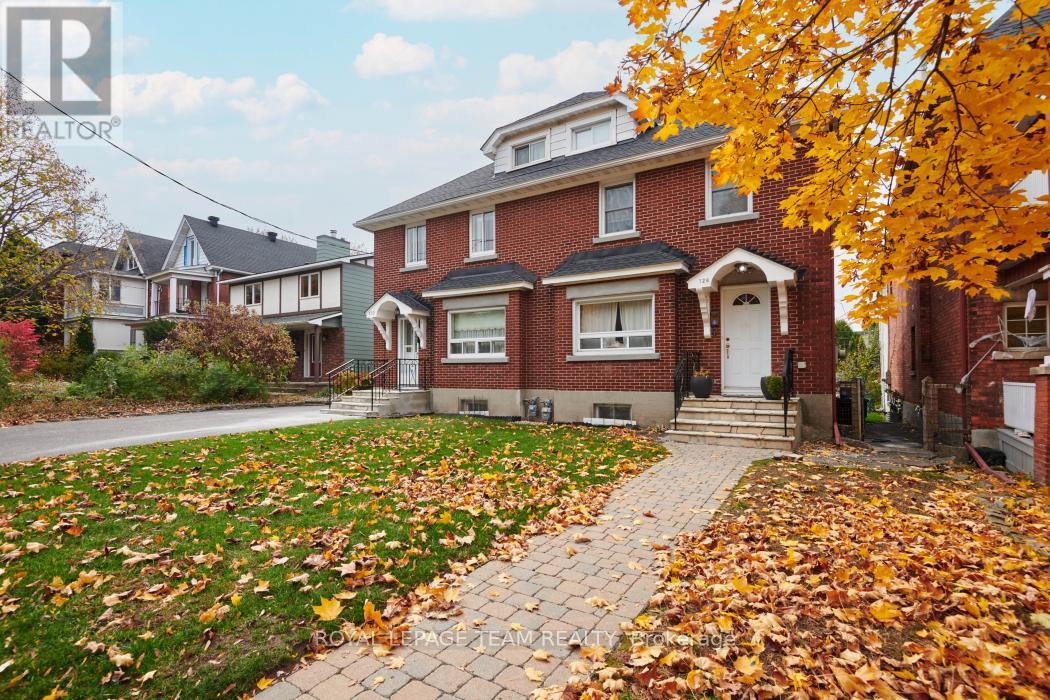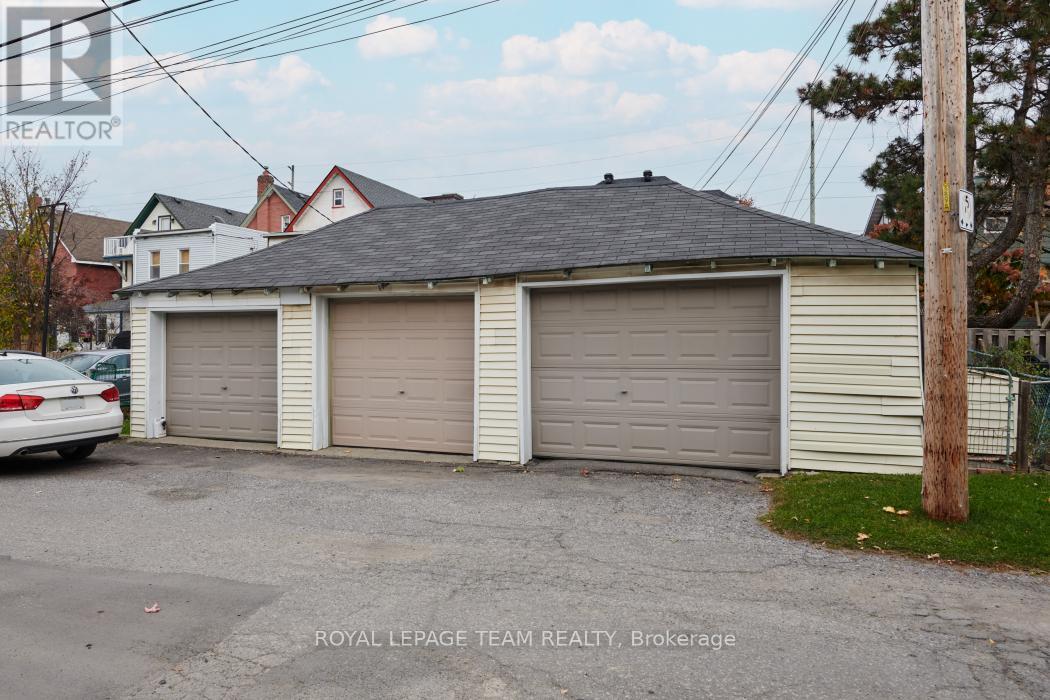3 卧室
1 浴室
700 - 1100 sqft
中央空调
风热取暖
$799,900
Welcome to this beautiful all brick semi-detached home in Hintonburg. This home offers 3 bedrooms on the second floor and a full bathroom. The main level has a kitchen, living room and dining room. There is extra storage in the 3rd floor attic space which is partially finished & can be used as another bedroom or office space with additional storage. There is one garage space and one surface parking as well. Close to Preston, the Civic Hospital, the LRT, walking distance to Lebreton Flats & all the shops that Hintonburg has to offer. The sale of this property is conditional upon severance. (id:44758)
房源概要
|
MLS® Number
|
X12096628 |
|
房源类型
|
民宅 |
|
社区名字
|
4203 - Hintonburg |
|
总车位
|
2 |
详 情
|
浴室
|
1 |
|
地上卧房
|
3 |
|
总卧房
|
3 |
|
赠送家电包括
|
烘干机, 炉子, 冰箱 |
|
地下室进展
|
已完成 |
|
地下室类型
|
N/a (unfinished) |
|
施工种类
|
Semi-detached |
|
空调
|
中央空调 |
|
外墙
|
砖 |
|
地基类型
|
混凝土 |
|
供暖方式
|
天然气 |
|
供暖类型
|
压力热风 |
|
储存空间
|
2 |
|
内部尺寸
|
700 - 1100 Sqft |
|
类型
|
独立屋 |
|
设备间
|
市政供水 |
车 位
土地
|
英亩数
|
无 |
|
污水道
|
Sanitary Sewer |
|
土地深度
|
130 Ft |
|
土地宽度
|
25 Ft |
|
不规则大小
|
25 X 130 Ft |
|
规划描述
|
R4ub |
房 间
| 楼 层 |
类 型 |
长 度 |
宽 度 |
面 积 |
|
二楼 |
主卧 |
3.93 m |
3.4 m |
3.93 m x 3.4 m |
|
二楼 |
卧室 |
3.25 m |
3.78 m |
3.25 m x 3.78 m |
|
二楼 |
卧室 |
2.99 m |
2.26 m |
2.99 m x 2.26 m |
|
二楼 |
浴室 |
|
|
Measurements not available |
|
地下室 |
洗衣房 |
4.97 m |
3.02 m |
4.97 m x 3.02 m |
|
一楼 |
客厅 |
3.86 m |
4.54 m |
3.86 m x 4.54 m |
|
一楼 |
餐厅 |
3.3 m |
3.58 m |
3.3 m x 3.58 m |
|
一楼 |
厨房 |
4.8 m |
2.13 m |
4.8 m x 2.13 m |
https://www.realtor.ca/real-estate/28198200/128-bayswater-avenue-ottawa-4203-hintonburg








