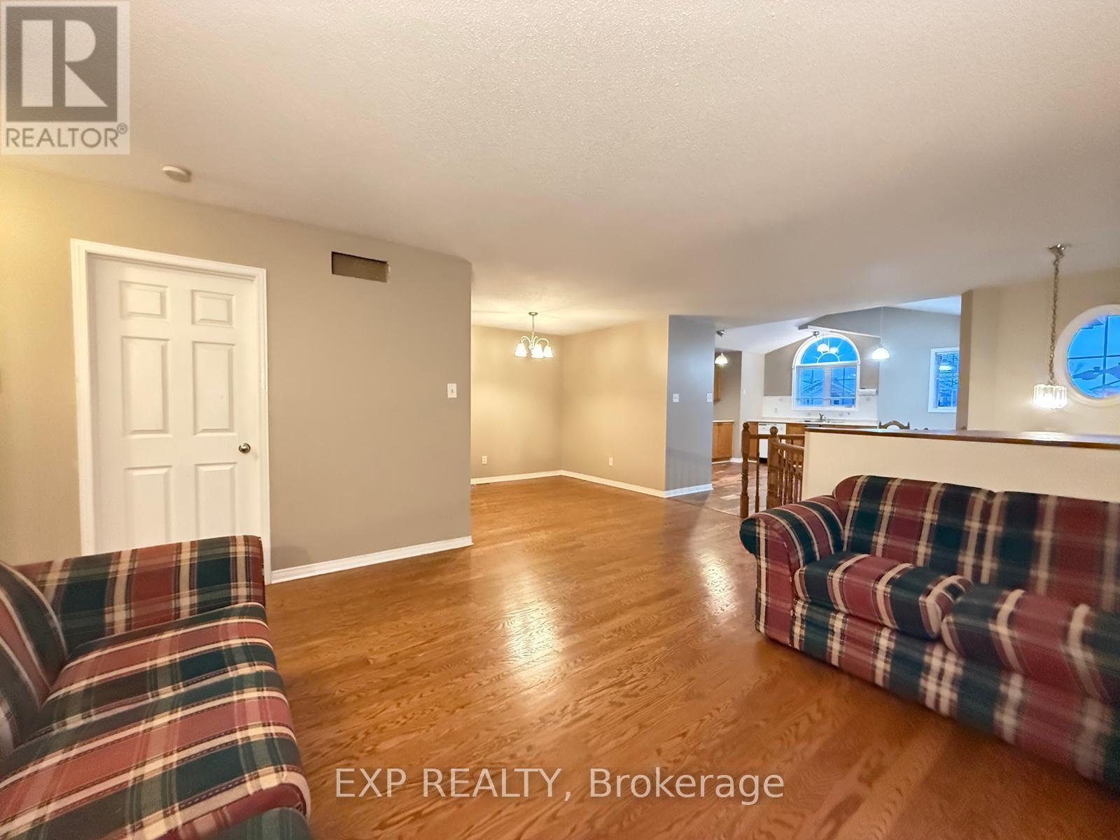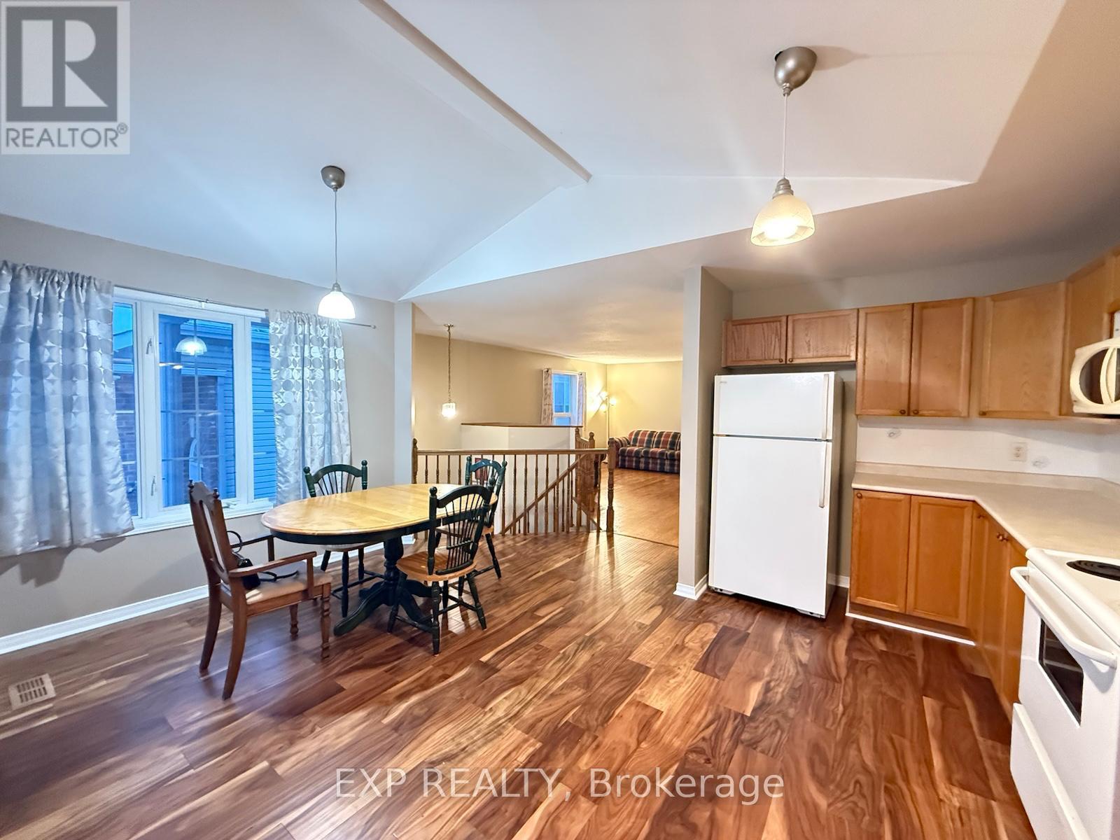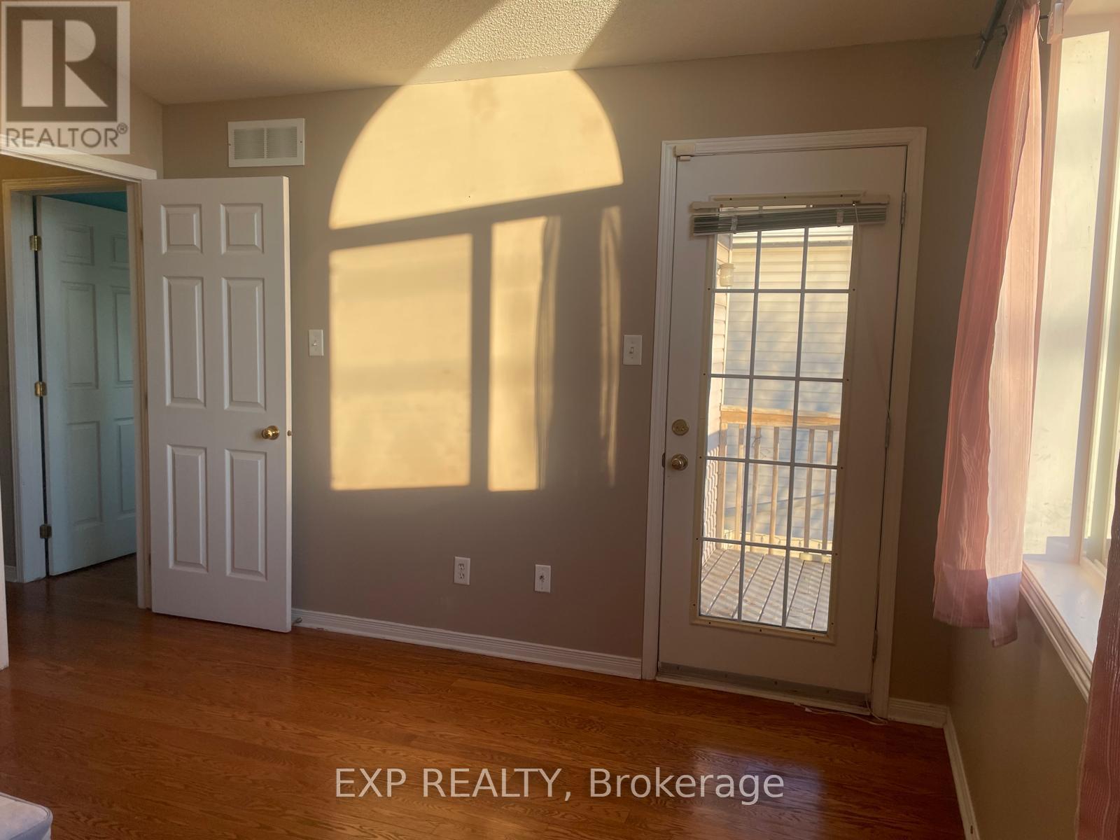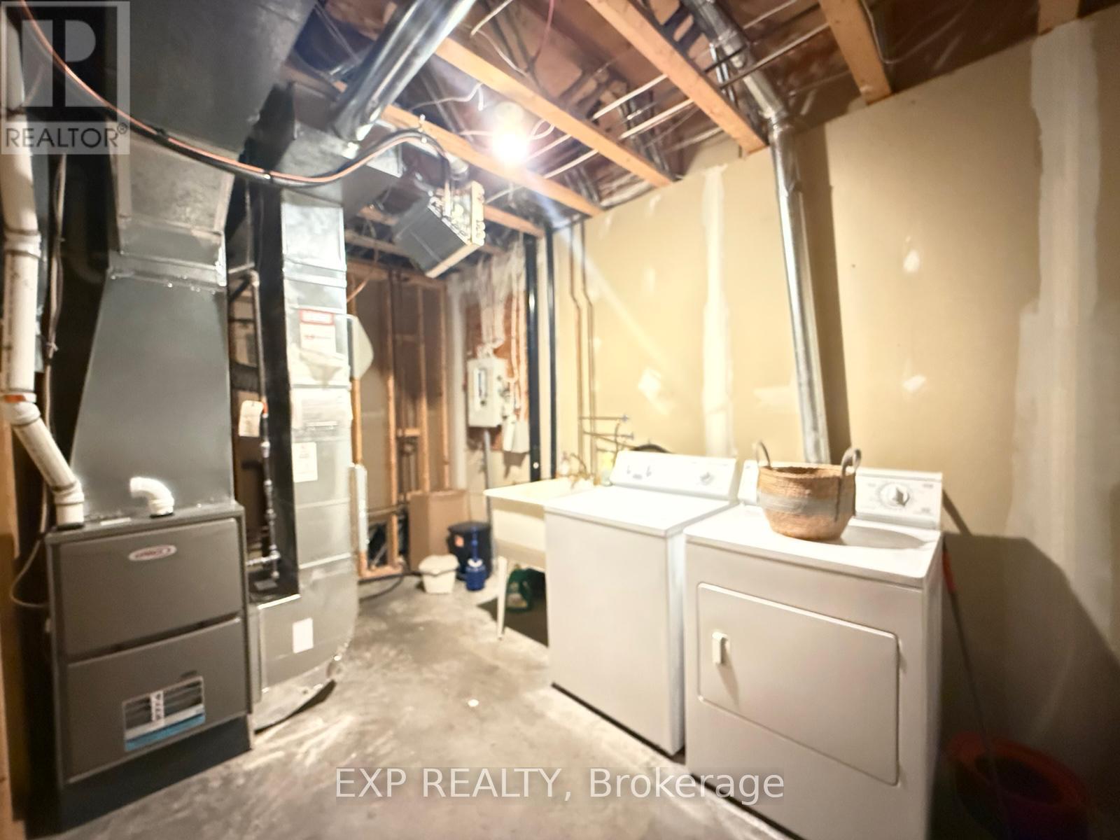3 卧室
2 浴室
壁炉
中央空调
风热取暖
$2,700 Monthly
Welcome to this beautiful 3 bed, 2 bath Hi-Ranch Semi-detached home! Open concept main level with hardwood flooring & light-filled living/dining rooms. Huge and Bright Kitchen with hardwood flooring, double sink, Cathedral ceiling, ample windows, and large eating area. Spacious Primary bedroom on the main level with walk-in closet and 4-pc shared ensuite, and a great-size Balcony to enjoy your morning coffee there! Generous sized 2nd bedroom is on the main level as well. The lower level with a fantastic family room, a cozy fireplace, and a walkout leading to the Fully Fenced backyard with great interlock for summer BBQ. The third bedroom, a full bathroom, and laundry room complete this level. A few minutes walk to the bus stop, Trans Canada Trail, good schools, parks, and shopping. This house feels like a home! The main level has been freshly painted except the 2nd bedroom, partially furnished. (id:44758)
房源概要
|
MLS® Number
|
X12027565 |
|
房源类型
|
民宅 |
|
社区名字
|
9003 - Kanata - Glencairn/Hazeldean |
|
总车位
|
6 |
详 情
|
浴室
|
2 |
|
地上卧房
|
3 |
|
总卧房
|
3 |
|
公寓设施
|
Fireplace(s) |
|
赠送家电包括
|
Garage Door Opener Remote(s) |
|
地下室进展
|
已装修 |
|
地下室功能
|
Walk Out |
|
地下室类型
|
N/a (finished) |
|
施工种类
|
Semi-detached |
|
空调
|
中央空调 |
|
外墙
|
混凝土 |
|
壁炉
|
有 |
|
Fireplace Total
|
1 |
|
地基类型
|
混凝土 |
|
供暖方式
|
天然气 |
|
供暖类型
|
压力热风 |
|
类型
|
独立屋 |
|
设备间
|
市政供水 |
车 位
土地
|
英亩数
|
无 |
|
污水道
|
Sanitary Sewer |
|
土地深度
|
95 Ft ,1 In |
|
土地宽度
|
26 Ft ,6 In |
|
不规则大小
|
26.57 X 95.13 Ft |
房 间
| 楼 层 |
类 型 |
长 度 |
宽 度 |
面 积 |
|
Lower Level |
第三卧房 |
3.47 m |
2.87 m |
3.47 m x 2.87 m |
|
Lower Level |
家庭房 |
6.4 m |
4.01 m |
6.4 m x 4.01 m |
|
一楼 |
主卧 |
3.65 m |
2.87 m |
3.65 m x 2.87 m |
|
一楼 |
第二卧房 |
3.12 m |
2.87 m |
3.12 m x 2.87 m |
|
一楼 |
餐厅 |
2.76 m |
2.64 m |
2.76 m x 2.64 m |
|
一楼 |
客厅 |
4.59 m |
3.88 m |
4.59 m x 3.88 m |
|
一楼 |
厨房 |
5.23 m |
4.69 m |
5.23 m x 4.69 m |
https://www.realtor.ca/real-estate/28042991/128-castle-glen-crescent-ottawa-9003-kanata-glencairnhazeldean


































