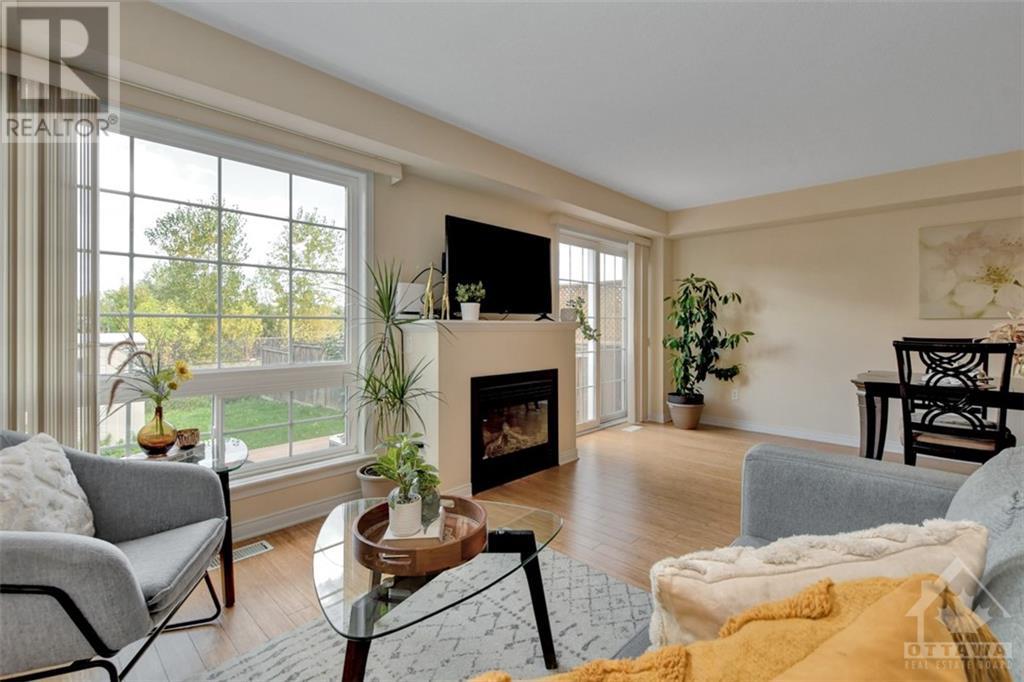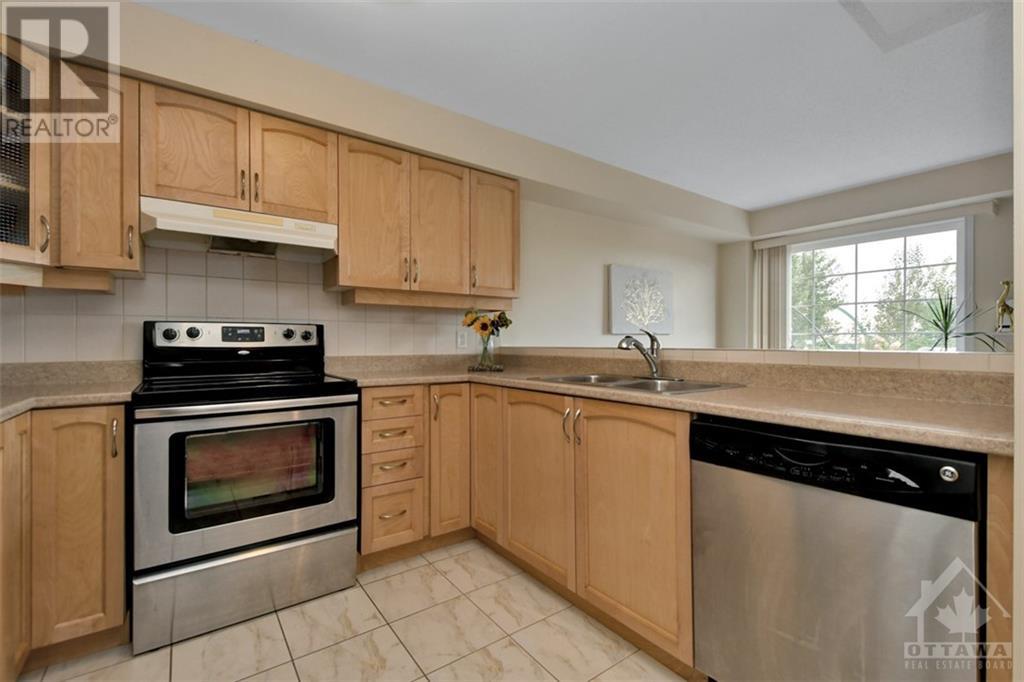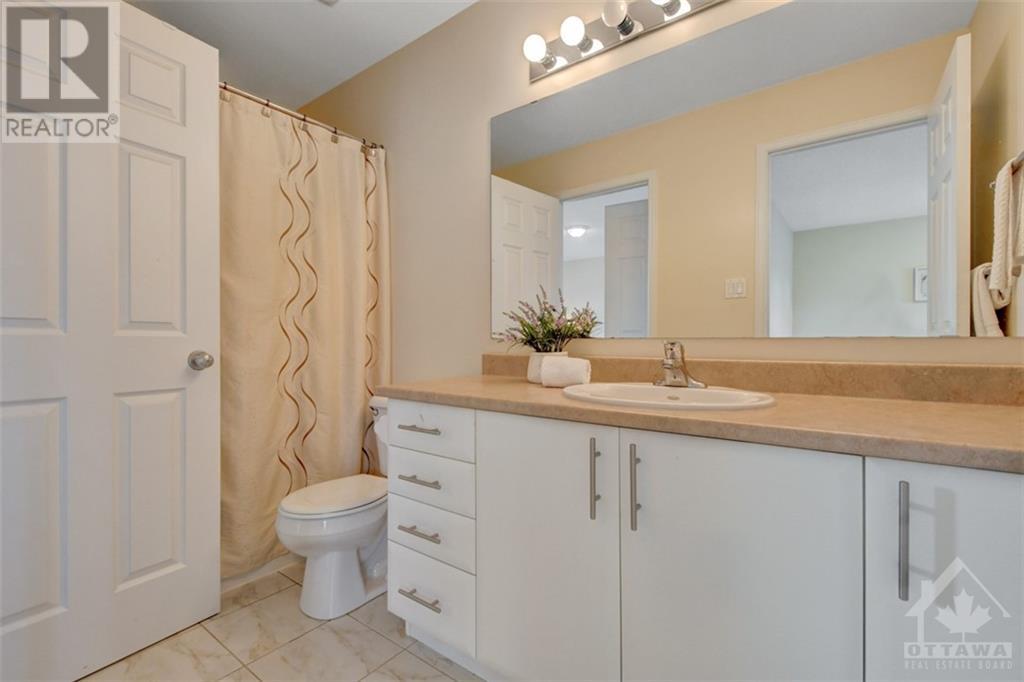128 Cedardown Private Ottawa, Ontario K2J 0W2

$549,900管理费,Property Management, Other, See Remarks, Reserve Fund Contributions, Parcel of Tied Land
$82 每月
管理费,Property Management, Other, See Remarks, Reserve Fund Contributions, Parcel of Tied Land
$82 每月Discover your dream home in this bright and charming townhouse that is sure to capture your heart! Featuring 2 spacious bedrooms, a versatile loft and 1.5 baths, this property offers an a great space for comfortable living. Step inside to find a welcoming front foyer that leads to an open-concept main level that features hardwood floors. Enjoy seamless outdoor living with patio door access to a fenced-in backyard, providing privacy without any rear neighbors. Upstairs, you'll discover two well-appointed bedrooms and an airy loft, perfect for a home office. The expansive primary bedroom features a walk-in closet, with a cheater ensuite bathroom. Don’t miss your chance to see this property! (id:44758)
房源概要
| MLS® Number | 1419018 |
| 房源类型 | 民宅 |
| 临近地区 | Stonebridge |
| 总车位 | 3 |
详 情
| 浴室 | 2 |
| 地上卧房 | 2 |
| 总卧房 | 2 |
| 赠送家电包括 | 冰箱, 洗碗机, 烘干机, Hood 电扇, 炉子, 洗衣机 |
| 地下室进展 | 已完成 |
| 地下室类型 | Full (unfinished) |
| 施工日期 | 2009 |
| 空调 | 中央空调 |
| 外墙 | 砖, Siding |
| Flooring Type | Wall-to-wall Carpet, Hardwood, Tile |
| 地基类型 | 混凝土浇筑 |
| 客人卫生间(不包含洗浴) | 1 |
| 供暖方式 | 天然气 |
| 供暖类型 | 压力热风 |
| 储存空间 | 2 |
| 类型 | 联排别墅 |
| 设备间 | 市政供水 |
车 位
| 附加车库 |
土地
| 英亩数 | 无 |
| 污水道 | 城市污水处理系统 |
| 土地深度 | 136 Ft ,10 In |
| 土地宽度 | 19 Ft ,8 In |
| 不规则大小 | 19.66 Ft X 136.86 Ft (irregular Lot) |
| 规划描述 | Res |
房 间
| 楼 层 | 类 型 | 长 度 | 宽 度 | 面 积 |
|---|---|---|---|---|
| 二楼 | 卧室 | 13'3" x 13'6" | ||
| 二楼 | 卧室 | 13'0" x 10'1" | ||
| 二楼 | Loft | 12'6" x 11'1" | ||
| 一楼 | 餐厅 | 9'9" x 7'3" | ||
| 一楼 | 厨房 | 8'6" x 9'3" | ||
| 一楼 | 客厅 | 19'1" x 10'0" |
https://www.realtor.ca/real-estate/27612365/128-cedardown-private-ottawa-stonebridge





















