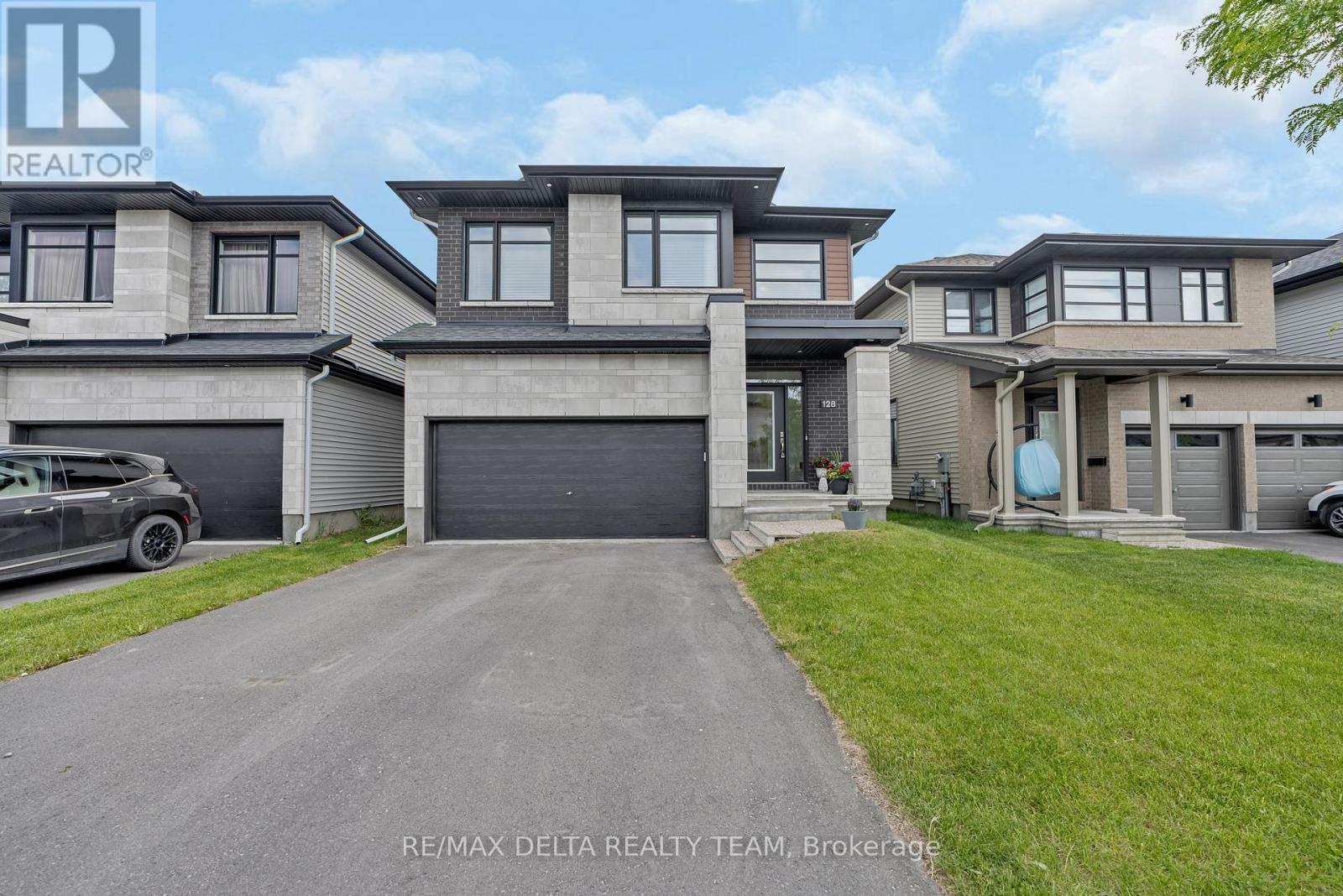4 卧室
3 浴室
2500 - 3000 sqft
壁炉
中央空调
风热取暖
$979,900
Welcome to this stunning, move-in-ready home that seamlessly blends modern elegance with thoughtful design and over $90,000 in luxury premium builder upgrades. From the moment you step inside, you'll appreciate the refined touches, starting with a convenient main floor den, ideal for a home office or study. The heart of the home is the open-concept living and dining area, featuring rich hardwood floors, a cozy gas fireplace, and an abundance of natural light perfect for both entertaining and relaxing. The chef-inspired kitchen is a true showstopper, boasting quartz countertops, extended ceiling-height cabinetry, high-end appliances, a cooktop, microwave/oven combo, wine fridge, and ample space for culinary creativity. A patio door leads to the backyard with no rear neighbours, offering a private outdoor retreat ideal for gatherings. Upstairs, the hardwood staircase leads to a spacious primary suite, complete with a custom walk-in closet with built-in organizers and a spa-like ensuite featuring a deep soaker tub your perfect escape. Three other generously sized bedrooms provide comfort for the whole family. The unspoiled basement with 9-ft ceilings is a blank canvas, ready for your personal touch and future expansion. (id:44758)
房源概要
|
MLS® Number
|
X12220357 |
|
房源类型
|
民宅 |
|
社区名字
|
2013 - Mer Bleue/Bradley Estates/Anderson Park |
|
附近的便利设施
|
学校, 公园, 公共交通 |
|
总车位
|
4 |
详 情
|
浴室
|
3 |
|
地上卧房
|
4 |
|
总卧房
|
4 |
|
公寓设施
|
Fireplace(s) |
|
赠送家电包括
|
Garage Door Opener Remote(s), 洗碗机, 烘干机, 炉子, 洗衣机, Wine Fridge, 冰箱 |
|
地下室进展
|
已完成 |
|
地下室类型
|
Full (unfinished) |
|
施工种类
|
独立屋 |
|
空调
|
中央空调 |
|
外墙
|
砖, 石 |
|
壁炉
|
有 |
|
Fireplace Total
|
1 |
|
地基类型
|
混凝土 |
|
客人卫生间(不包含洗浴)
|
1 |
|
供暖方式
|
天然气 |
|
供暖类型
|
压力热风 |
|
储存空间
|
2 |
|
内部尺寸
|
2500 - 3000 Sqft |
|
类型
|
独立屋 |
|
设备间
|
市政供水 |
车 位
土地
|
英亩数
|
无 |
|
土地便利设施
|
学校, 公园, 公共交通 |
|
污水道
|
Sanitary Sewer |
|
土地深度
|
100 Ft ,1 In |
|
土地宽度
|
35 Ft |
|
不规则大小
|
35 X 100.1 Ft |
房 间
| 楼 层 |
类 型 |
长 度 |
宽 度 |
面 积 |
|
二楼 |
主卧 |
5.25 m |
4.85 m |
5.25 m x 4.85 m |
|
二楼 |
卧室 |
4.77 m |
3.91 m |
4.77 m x 3.91 m |
|
二楼 |
卧室 |
4.97 m |
3.04 m |
4.97 m x 3.04 m |
|
二楼 |
卧室 |
3.6 m |
3.53 m |
3.6 m x 3.53 m |
|
一楼 |
客厅 |
4.69 m |
4.16 m |
4.69 m x 4.16 m |
|
一楼 |
餐厅 |
4.16 m |
2.94 m |
4.16 m x 2.94 m |
|
一楼 |
厨房 |
6.5 m |
3.75 m |
6.5 m x 3.75 m |
|
一楼 |
衣帽间 |
3.53 m |
3.07 m |
3.53 m x 3.07 m |
https://www.realtor.ca/real-estate/28467880/128-crevasse-road-ottawa-2013-mer-bleuebradley-estatesanderson-park




































