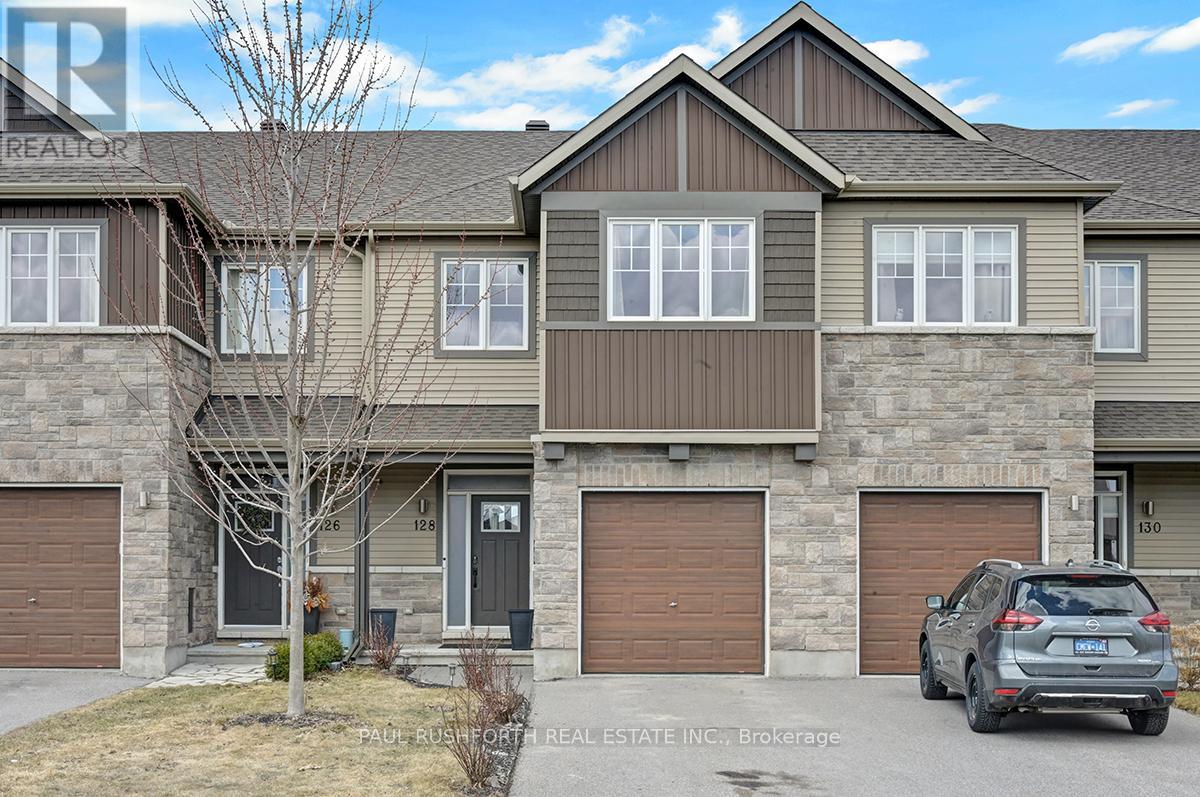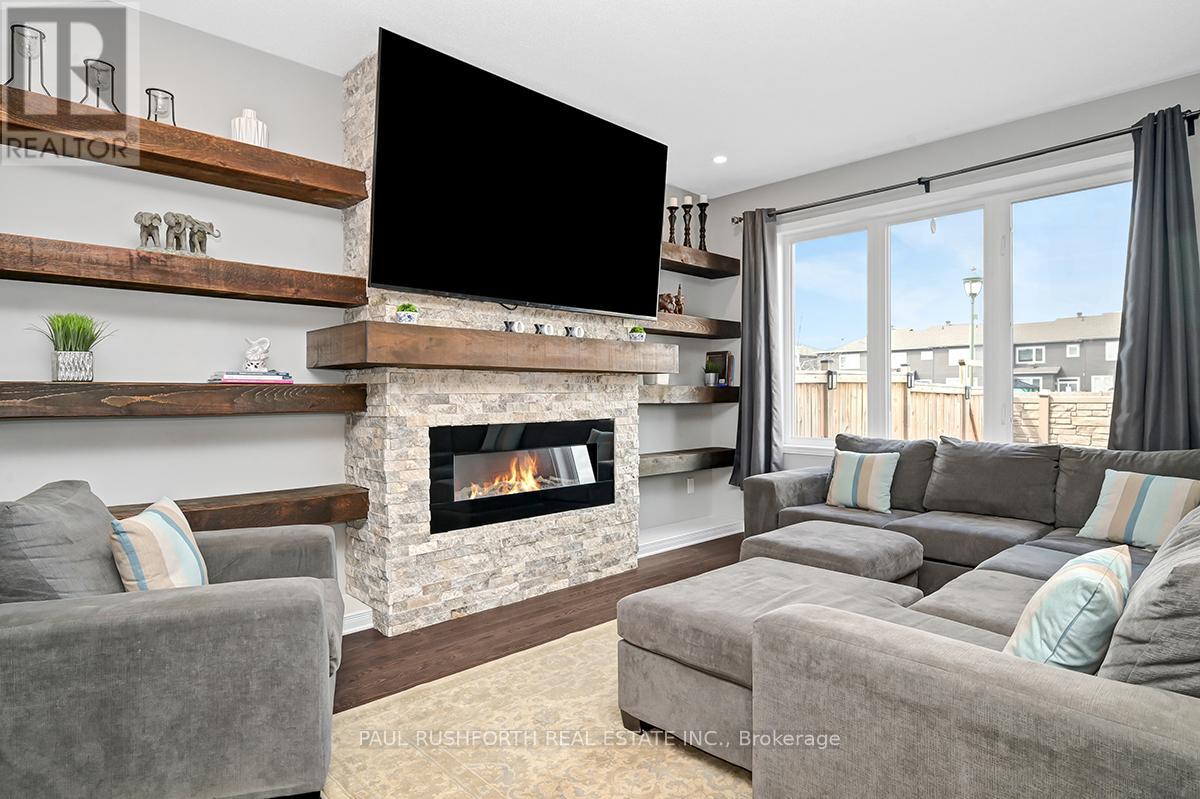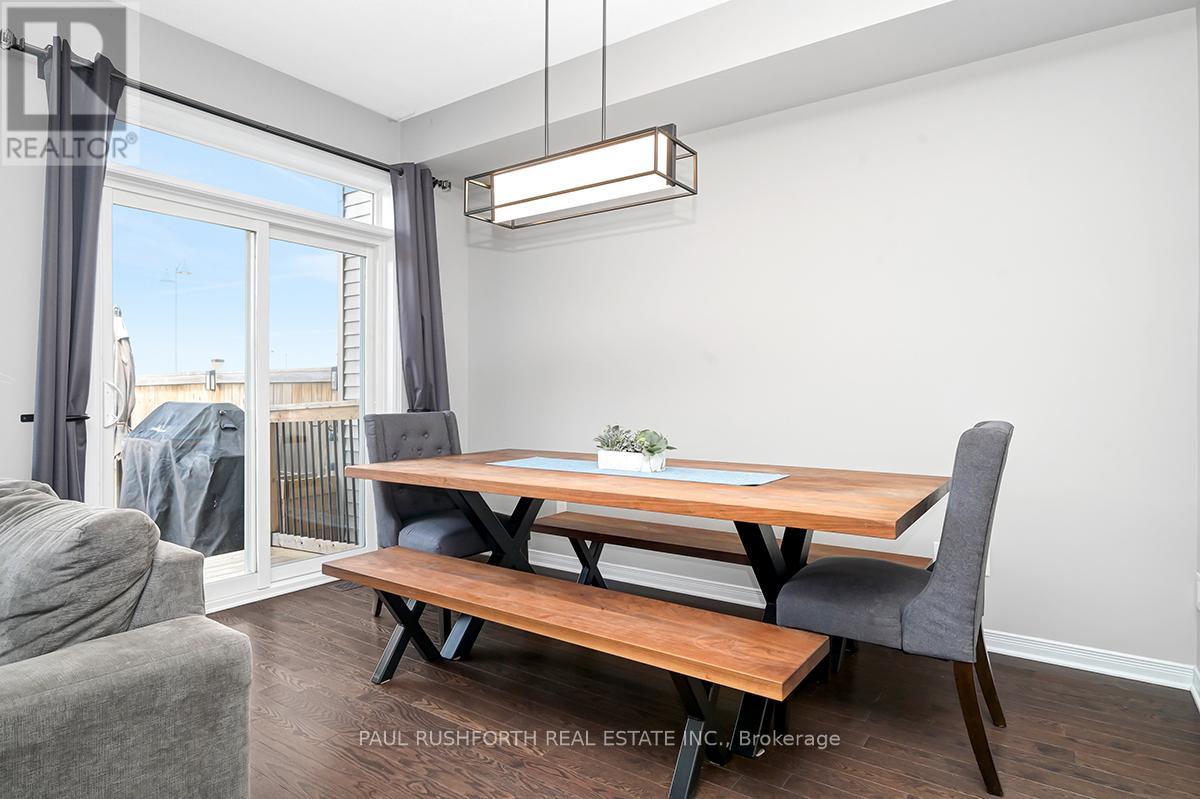3 卧室
3 浴室
1500 - 2000 sqft
壁炉
中央空调
Heat Recovery Ventilation (Hrv)
$610,000
This stylish 3-bedroom, 2.5-bathroom townhome in Millers Crossing is perfect for families, offering a bright and spacious layout with high-quality finishes. Large windows fill the space with natural light, creating a warm and inviting atmosphere. The heart of the home is the gourmet kitchen, complete with stainless steel appliances, a spacious centre island, and plenty of storage perfect for cooking, entertaining, and family gatherings. Upstairs, the well-sized bedrooms provide a comfortable retreat, while the beautifully designed bathrooms add a touch of luxury. The basement expands your living space with a large, versatile rec room ideal for a playroom, home gym, or media space. A bathroom rough-in offers future potential, while ample storage keeps everything organized. Step outside to your private patio, an ideal spot for barbecues, relaxing, or playing with the kids and pets. Thoughtful storage solutions throughout the home help keep life clutter-free. 24 Hour Irrevocable on all Offers. (id:44758)
房源概要
|
MLS® Number
|
X12074065 |
|
房源类型
|
民宅 |
|
社区名字
|
909 - Carleton Place |
|
社区特征
|
School Bus |
|
特征
|
Level |
|
总车位
|
2 |
|
结构
|
Patio(s) |
详 情
|
浴室
|
3 |
|
地上卧房
|
3 |
|
总卧房
|
3 |
|
Age
|
6 To 15 Years |
|
公寓设施
|
Fireplace(s) |
|
赠送家电包括
|
洗碗机, 烘干机, 炉子, 洗衣机, 窗帘, 冰箱 |
|
地下室进展
|
部分完成 |
|
地下室类型
|
N/a (partially Finished) |
|
施工种类
|
附加的 |
|
空调
|
中央空调 |
|
外墙
|
石, Hardboard |
|
壁炉
|
有 |
|
Fireplace Total
|
1 |
|
地基类型
|
混凝土 |
|
客人卫生间(不包含洗浴)
|
1 |
|
供暖类型
|
Heat Recovery Ventilation (hrv) |
|
储存空间
|
2 |
|
内部尺寸
|
1500 - 2000 Sqft |
|
类型
|
联排别墅 |
|
设备间
|
市政供水 |
车 位
土地
|
英亩数
|
无 |
|
污水道
|
Sanitary Sewer |
|
土地深度
|
99 Ft ,3 In |
|
土地宽度
|
20 Ft |
|
不规则大小
|
20 X 99.3 Ft |
房 间
| 楼 层 |
类 型 |
长 度 |
宽 度 |
面 积 |
|
二楼 |
浴室 |
1.58 m |
2.73 m |
1.58 m x 2.73 m |
|
二楼 |
浴室 |
1.63 m |
4.4 m |
1.63 m x 4.4 m |
|
二楼 |
第二卧房 |
2.98 m |
4.13 m |
2.98 m x 4.13 m |
|
二楼 |
第三卧房 |
3.19 m |
4.64 m |
3.19 m x 4.64 m |
|
二楼 |
洗衣房 |
3 m |
2.33 m |
3 m x 2.33 m |
|
二楼 |
主卧 |
4.1 m |
5.56 m |
4.1 m x 5.56 m |
|
地下室 |
娱乐,游戏房 |
5.55 m |
5.36 m |
5.55 m x 5.36 m |
|
地下室 |
设备间 |
4.67 m |
4.1 m |
4.67 m x 4.1 m |
|
一楼 |
浴室 |
0.93 m |
2.2 m |
0.93 m x 2.2 m |
|
一楼 |
餐厅 |
2.38 m |
3.97 m |
2.38 m x 3.97 m |
|
一楼 |
厨房 |
3.48 m |
4.25 m |
3.48 m x 4.25 m |
|
一楼 |
客厅 |
3.43 m |
5.19 m |
3.43 m x 5.19 m |
https://www.realtor.ca/real-estate/28147881/128-riddell-road-carleton-place-909-carleton-place































