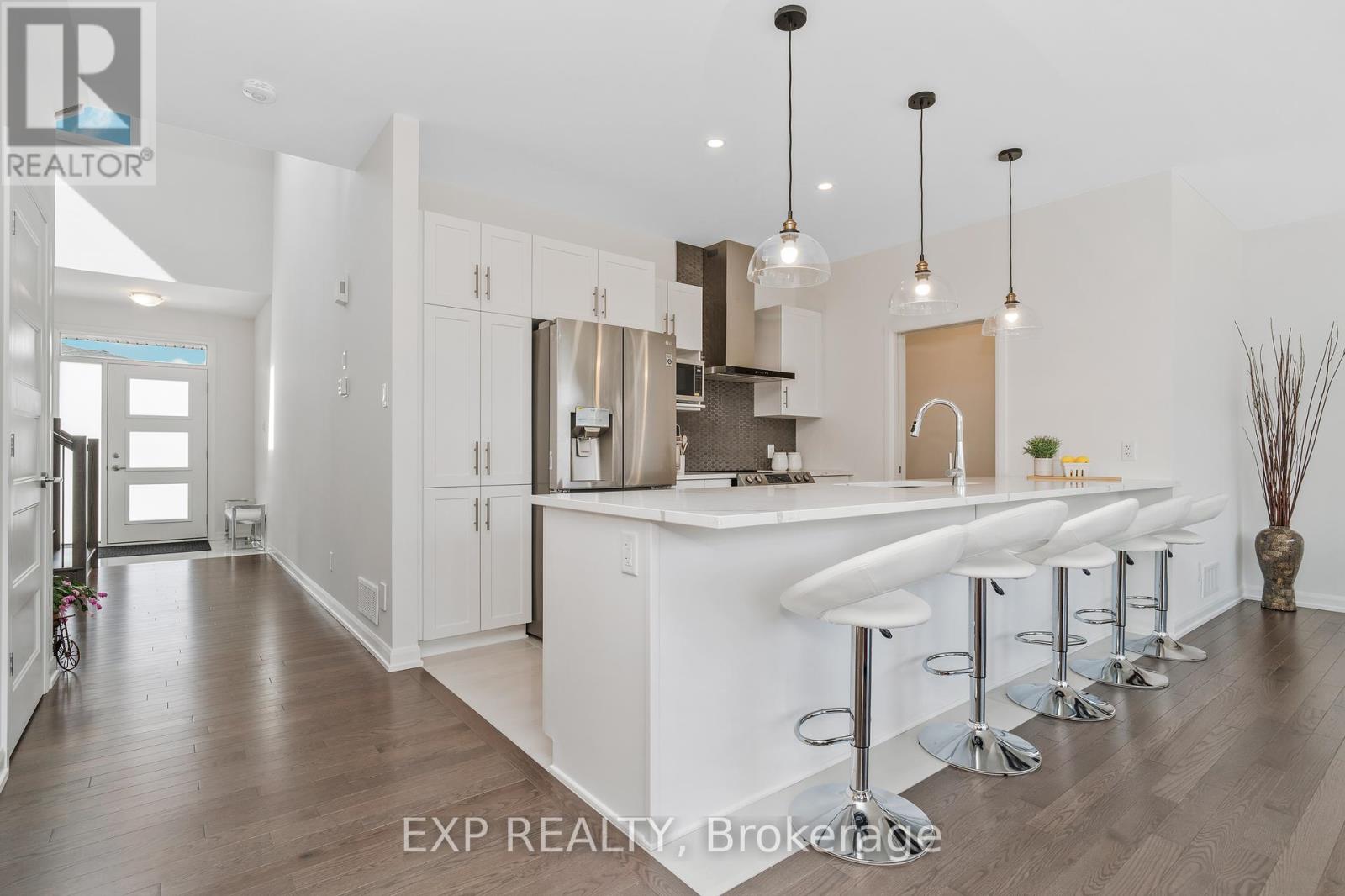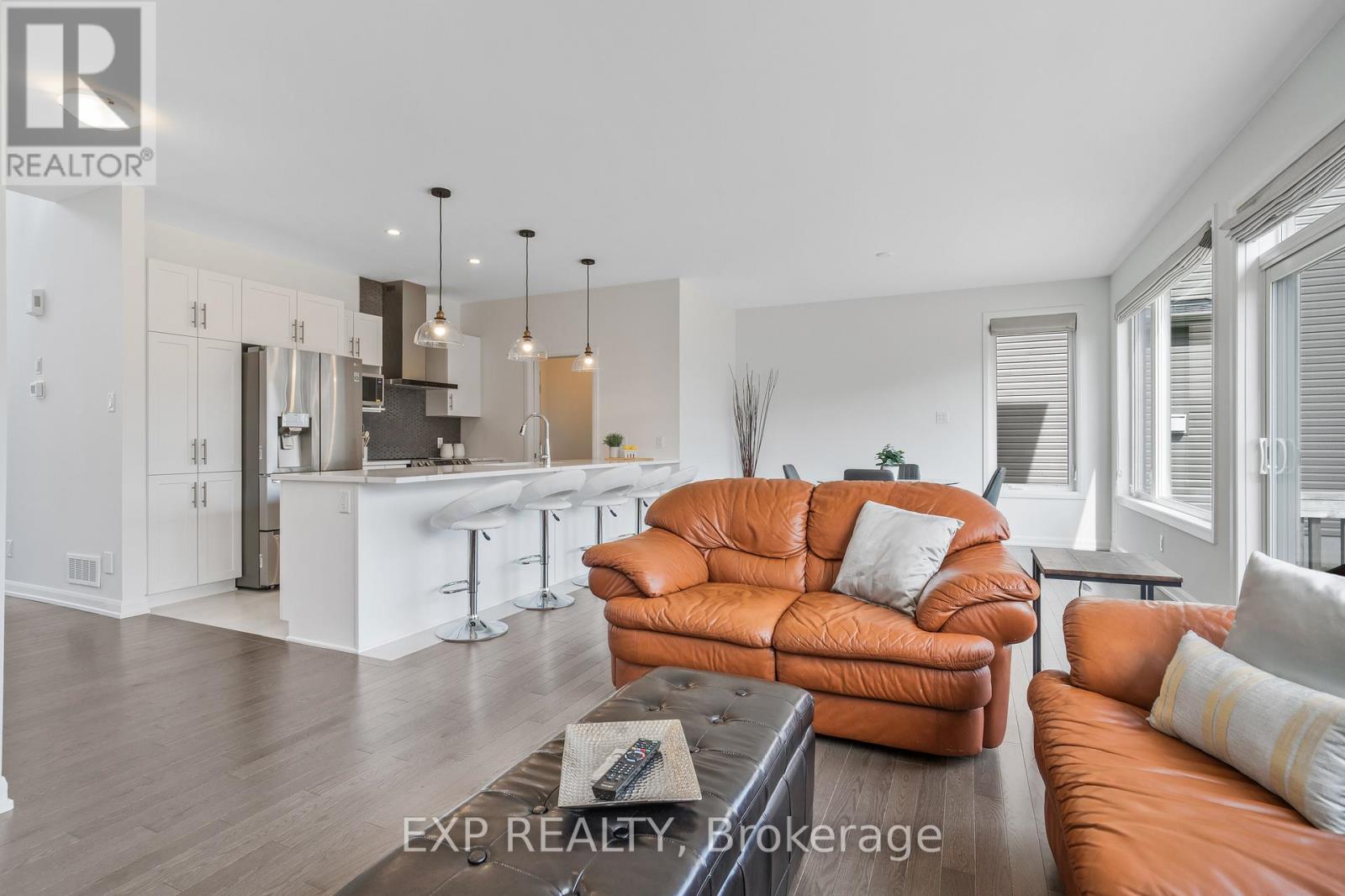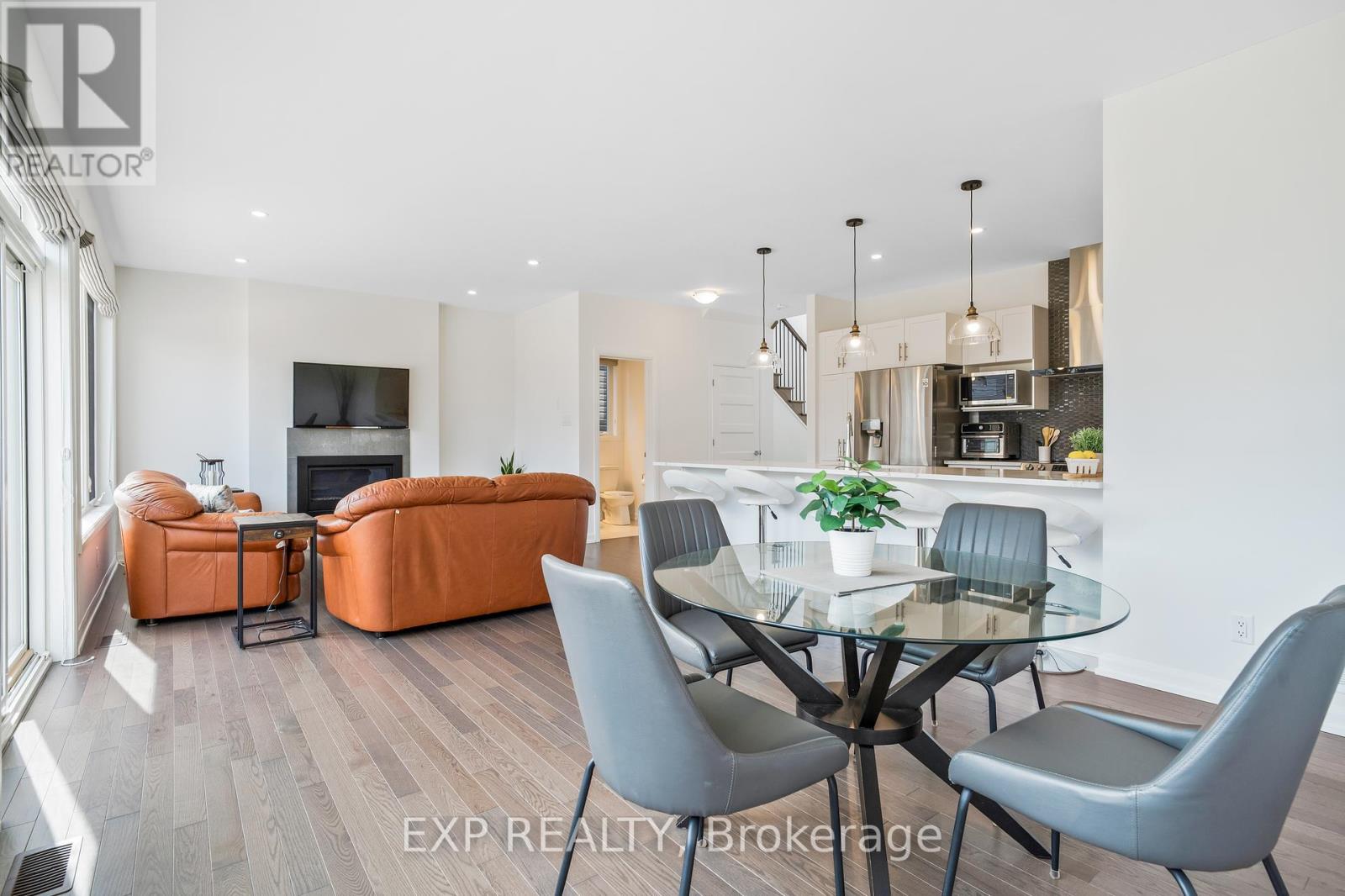3 卧室
3 浴室
壁炉
中央空调
风热取暖
$749,000
Welcome to 1280 Diamond Street! Nestled in the heart of Rockland, this stunning brand-new 3-bedroom home is a perfect blend of modern elegance and everyday comfort. Situated in a vibrant community with fantastic amenities, top-rated schools, and a welcoming atmosphere, this home offers an exceptional lifestyle. Sitting on a generous lot, the striking exterior complements the thoughtfully designed interior. Step inside to discover a bright, open-concept living space featuring upgraded hardwood floors, a stylish kitchen with quartz countertops, a sleek chimney hood fan, and an oversize kitchen island! Upstairs, you'll find three beautifully appointed bedrooms, each with its own unique charm. The primary suite boasts a large walk-in closet and a spa-like ensuite with a glass shower, while the additional bedrooms provide plenty of space for family or guests. A well-designed family bath with modern finishes and laundry room completes the upper level. This home also features a spacious two-car garage and and large basement with 2 oversized windows. Enjoy the peace of mind that comes with a full Tarion New Home Warranty. Make 1280 Diamond Street your forever home and experience the best that Rockland has to offer! (id:44758)
房源概要
|
MLS® Number
|
X12053960 |
|
房源类型
|
民宅 |
|
社区名字
|
607 - Clarence/Rockland Twp |
|
总车位
|
4 |
详 情
|
浴室
|
3 |
|
地上卧房
|
3 |
|
总卧房
|
3 |
|
赠送家电包括
|
Blinds, 洗碗机, Garage Door Opener |
|
地下室进展
|
已完成 |
|
地下室类型
|
Full (unfinished) |
|
施工种类
|
独立屋 |
|
空调
|
中央空调 |
|
外墙
|
砖 |
|
壁炉
|
有 |
|
地基类型
|
混凝土浇筑 |
|
客人卫生间(不包含洗浴)
|
1 |
|
供暖方式
|
天然气 |
|
供暖类型
|
压力热风 |
|
储存空间
|
2 |
|
类型
|
独立屋 |
|
设备间
|
市政供水 |
车 位
土地
|
英亩数
|
无 |
|
污水道
|
Sanitary Sewer |
|
土地深度
|
104 Ft ,11 In |
|
土地宽度
|
40 Ft ,8 In |
|
不规则大小
|
40.68 X 104.99 Ft |
房 间
| 楼 层 |
类 型 |
长 度 |
宽 度 |
面 积 |
|
二楼 |
主卧 |
3.73 m |
4.98 m |
3.73 m x 4.98 m |
|
二楼 |
第二卧房 |
3.51 m |
3 m |
3.51 m x 3 m |
|
二楼 |
第三卧房 |
3.05 m |
3 m |
3.05 m x 3 m |
|
二楼 |
浴室 |
2.79 m |
3.35 m |
2.79 m x 3.35 m |
|
二楼 |
浴室 |
2.87 m |
1.73 m |
2.87 m x 1.73 m |
|
二楼 |
洗衣房 |
1.91 m |
2.82 m |
1.91 m x 2.82 m |
|
一楼 |
餐厅 |
3.96 m |
8.38 m |
3.96 m x 8.38 m |
|
一楼 |
厨房 |
2.54 m |
3.61 m |
2.54 m x 3.61 m |
|
一楼 |
浴室 |
1.65 m |
1.24 m |
1.65 m x 1.24 m |
https://www.realtor.ca/real-estate/28101817/1280-diamond-street-clarence-rockland-607-clarencerockland-twp
































