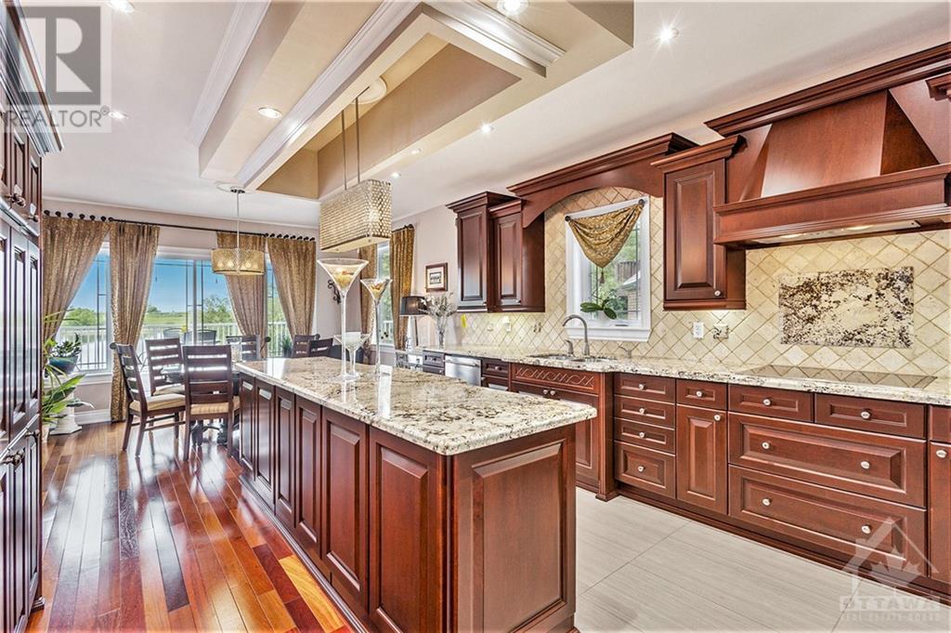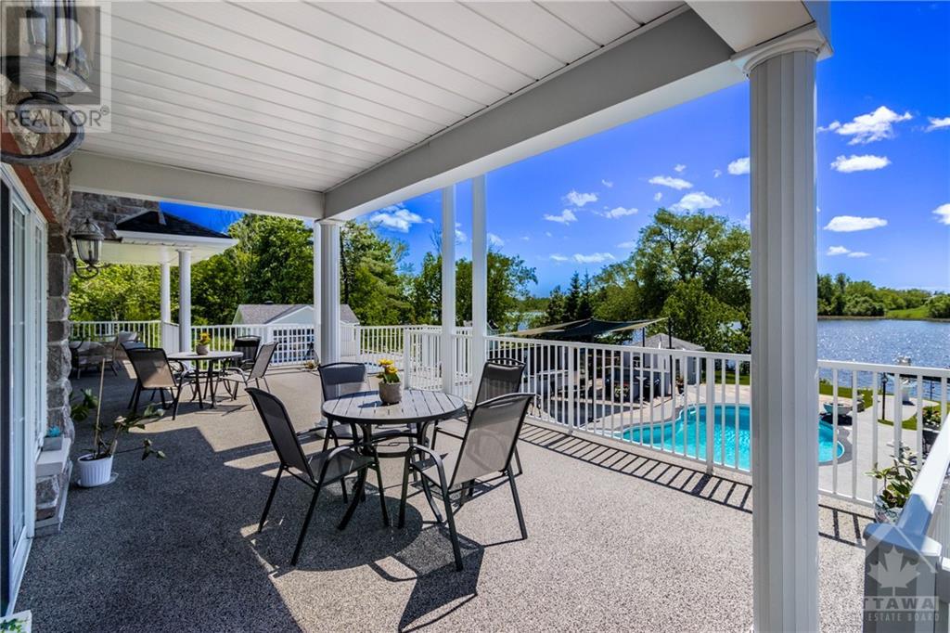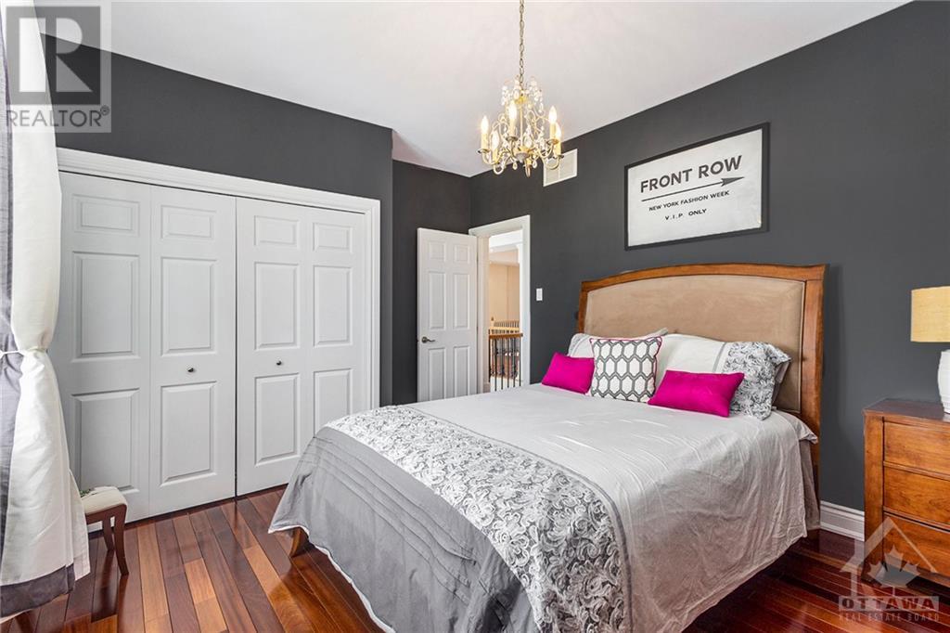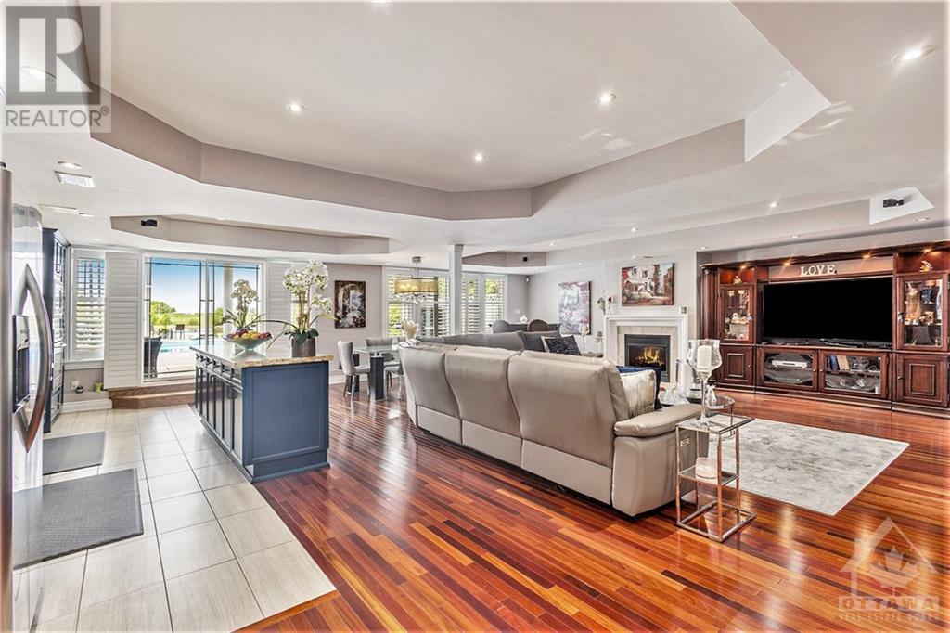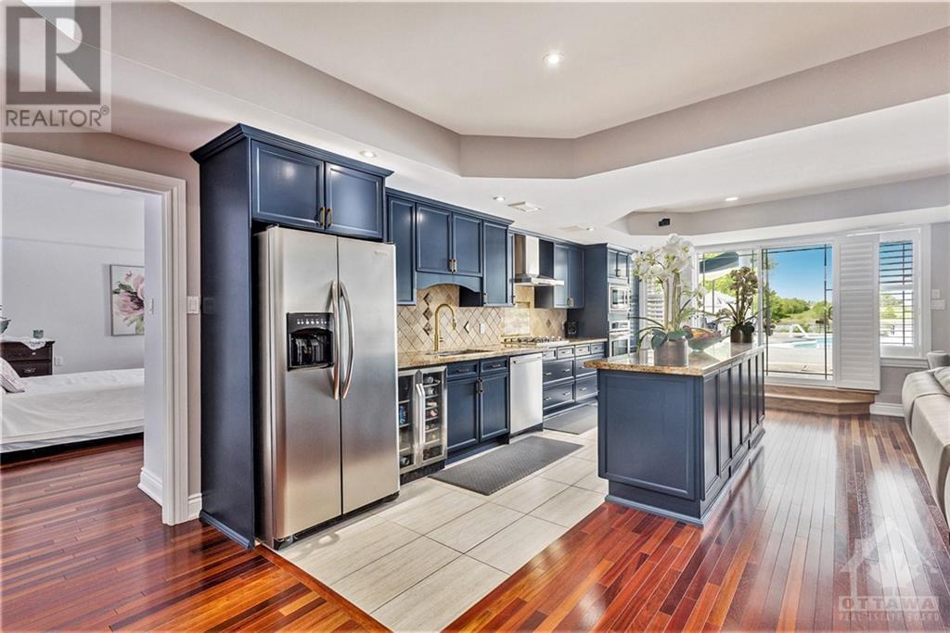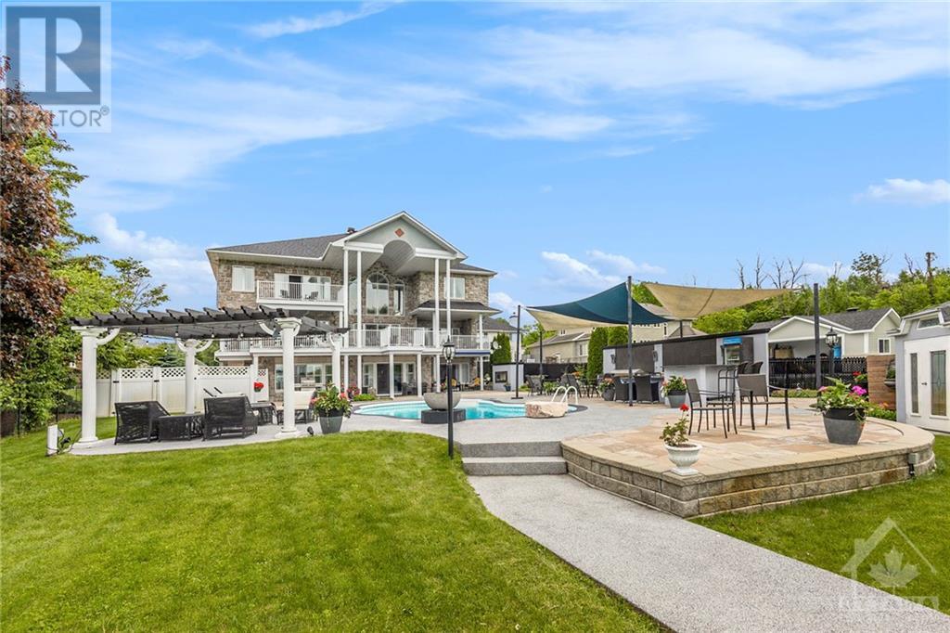6 卧室
5 浴室
壁炉
Inground Pool
中央空调
风热取暖
湖景区
$3,890,880
Situated in an exclusive cul-de-sac, this luxurious estate epitomizes prestige and comfort. Crafted as a custom-built haven by its original owners, every aspect exudes pride of ownership. Enter into the elegant foyer, graced by a majestic imperial staircase w/wrought Iron Rails. Formal living and dining rooms, along with a large kitchen boasting a butler's pantry, ensure seamless hosting. A main floor office provides a sanctuary for productivity. Multiple balconies offer serene water vistas, complementing the tranquil ambiance. Upstairs, discover five bedrooms, each offering comfort and privacy, while the Primary Bedroom hosts a 6-piece ensuite and double walk-in closet, exemplifying lavishness. Basement has expansive Rec RM, Full Kitchen, 6th Bedroom & Full Bath. Walkout leads to a captivating inground pool and meticulously landscaped backyard oasis. Enjoy breathtaking sunsets over the picturesque Rideau River. Experience the epitome of luxury living in this distinguished residence. (id:44758)
房源概要
|
MLS® Number
|
1394360 |
|
房源类型
|
民宅 |
|
临近地区
|
Cedardale |
|
附近的便利设施
|
Airport, 公共交通, Recreation Nearby, 购物 |
|
社区特征
|
Family Oriented |
|
特征
|
Cul-de-sac, 阳台, 自动车库门 |
|
总车位
|
10 |
|
泳池类型
|
Inground Pool |
|
Road Type
|
No Thru Road |
|
View Type
|
River View |
|
湖景类型
|
湖景房 |
详 情
|
浴室
|
5 |
|
地上卧房
|
5 |
|
地下卧室
|
1 |
|
总卧房
|
6 |
|
赠送家电包括
|
冰箱, 烤箱 - Built-in, Cooktop, 洗碗机, 烘干机, Hood 电扇, 微波炉, 洗衣机 |
|
地下室进展
|
已装修 |
|
地下室类型
|
全完工 |
|
施工日期
|
2006 |
|
施工种类
|
独立屋 |
|
空调
|
中央空调 |
|
外墙
|
石 |
|
壁炉
|
有 |
|
Fireplace Total
|
4 |
|
固定装置
|
Drapes/window Coverings |
|
Flooring Type
|
Hardwood, Tile |
|
地基类型
|
混凝土浇筑 |
|
客人卫生间(不包含洗浴)
|
1 |
|
供暖方式
|
天然气 |
|
供暖类型
|
压力热风 |
|
储存空间
|
2 |
|
类型
|
独立屋 |
|
设备间
|
Drilled Well |
车 位
土地
|
英亩数
|
无 |
|
土地便利设施
|
Airport, 公共交通, Recreation Nearby, 购物 |
|
污水道
|
Septic System |
|
土地深度
|
312 Ft ,10 In |
|
土地宽度
|
76 Ft ,2 In |
|
不规则大小
|
0.49 |
|
Size Total
|
0.49 Ac |
|
规划描述
|
R1aa |
房 间
| 楼 层 |
类 型 |
长 度 |
宽 度 |
面 积 |
|
二楼 |
主卧 |
|
|
19'3" x 17'6" |
|
二楼 |
其它 |
|
|
Measurements not available |
|
二楼 |
其它 |
|
|
Measurements not available |
|
二楼 |
6pc Ensuite Bath |
|
|
Measurements not available |
|
二楼 |
卧室 |
|
|
13'2" x 11'11" |
|
二楼 |
三件套浴室 |
|
|
Measurements not available |
|
二楼 |
卧室 |
|
|
17'8" x 13'4" |
|
二楼 |
卧室 |
|
|
12'2" x 10'0" |
|
二楼 |
卧室 |
|
|
15'6" x 10'4" |
|
二楼 |
完整的浴室 |
|
|
Measurements not available |
|
地下室 |
娱乐室 |
|
|
29'4" x 19'0" |
|
地下室 |
厨房 |
|
|
21'5" x 8'5" |
|
地下室 |
Eating Area |
|
|
20'11" x 10'0" |
|
地下室 |
卧室 |
|
|
16'6" x 12'2" |
|
地下室 |
三件套卫生间 |
|
|
Measurements not available |
|
地下室 |
洗衣房 |
|
|
Measurements not available |
|
地下室 |
Storage |
|
|
Measurements not available |
|
一楼 |
客厅 |
|
|
25'10" x 13'2" |
|
一楼 |
餐厅 |
|
|
18'1" x 12'7" |
|
一楼 |
起居室 |
|
|
14'1" x 13'2" |
|
一楼 |
厨房 |
|
|
17'11" x 14'4" |
|
一楼 |
Pantry |
|
|
Measurements not available |
|
一楼 |
Eating Area |
|
|
14'4" x 8'9" |
|
一楼 |
家庭房 |
|
|
39'8" x 17'2" |
|
一楼 |
Office |
|
|
15'9" x 13'10" |
|
一楼 |
Partial Bathroom |
|
|
Measurements not available |
|
一楼 |
门厅 |
|
|
Measurements not available |
|
一楼 |
其它 |
|
|
Measurements not available |
https://www.realtor.ca/real-estate/26953735/1284-rideau-cove-court-ottawa-cedardale







