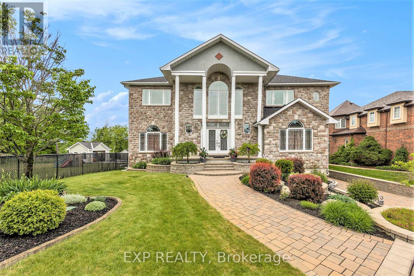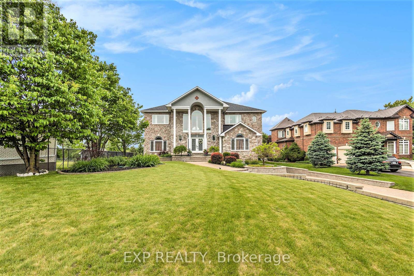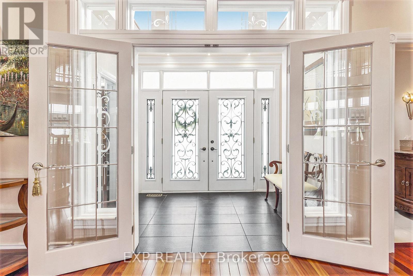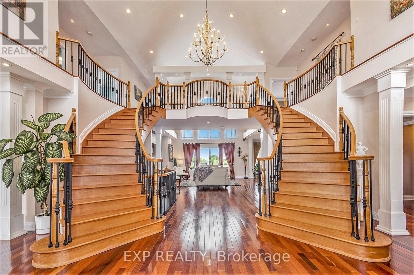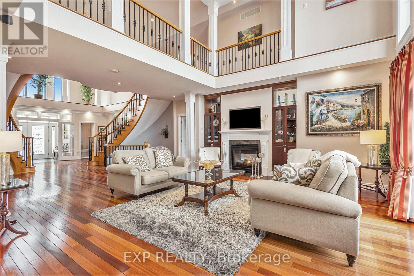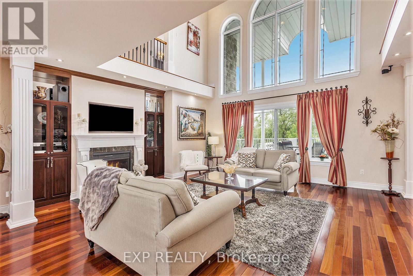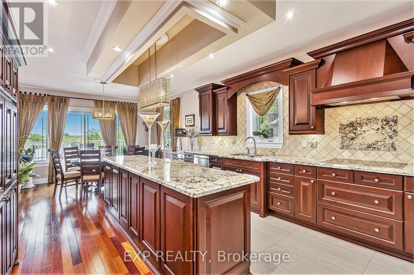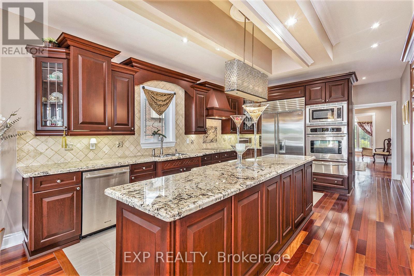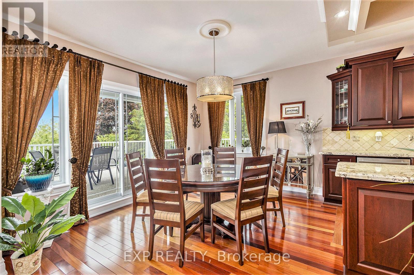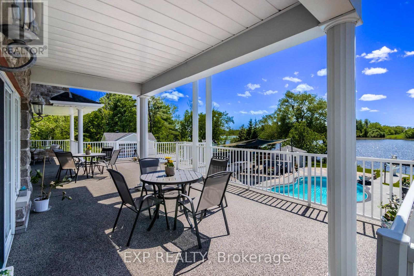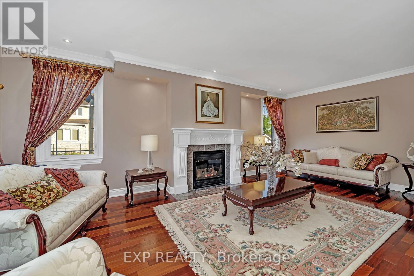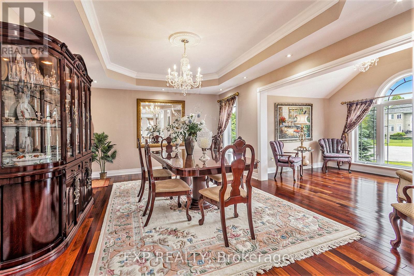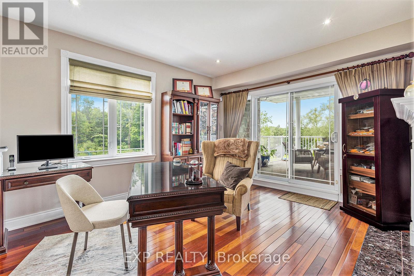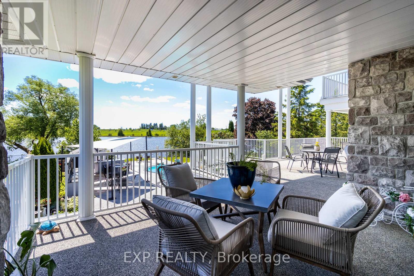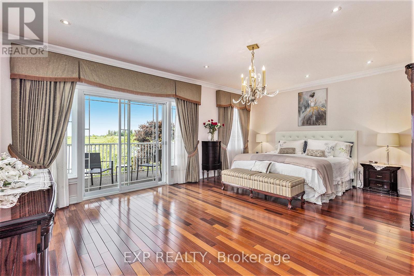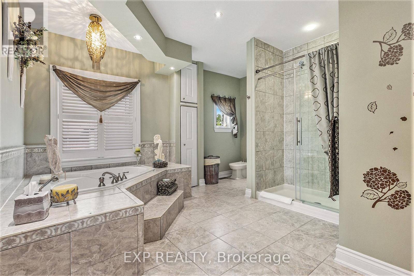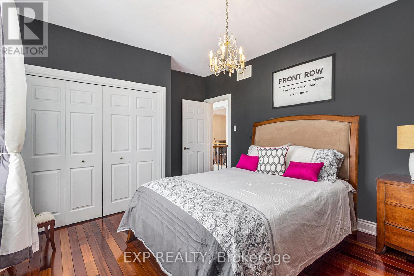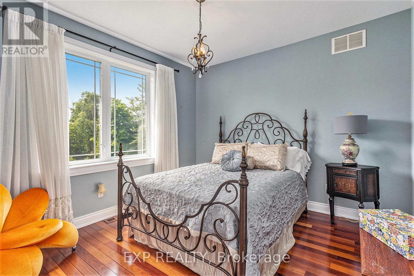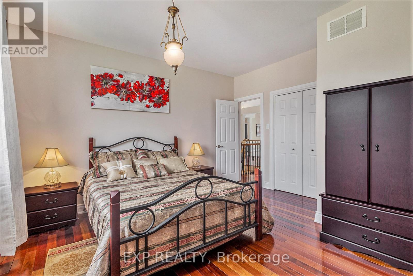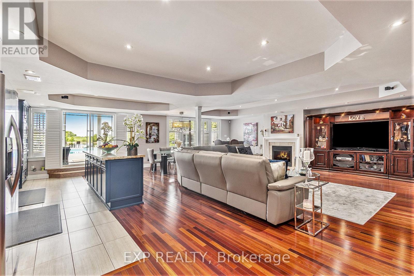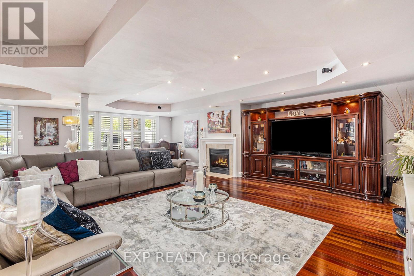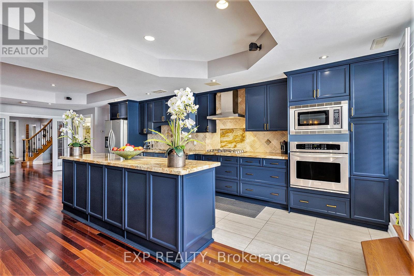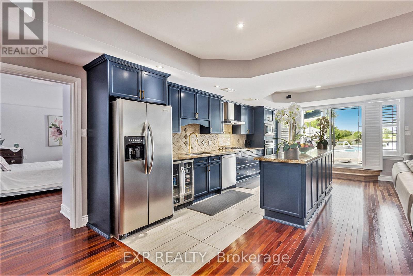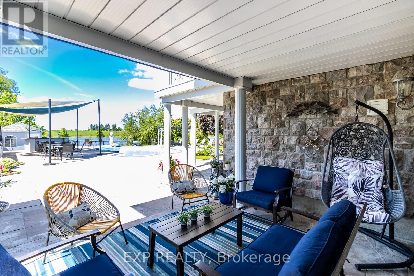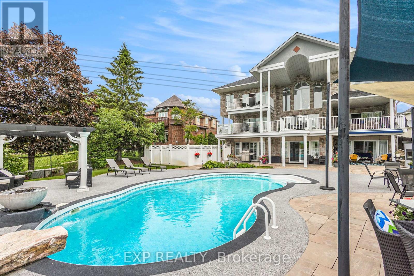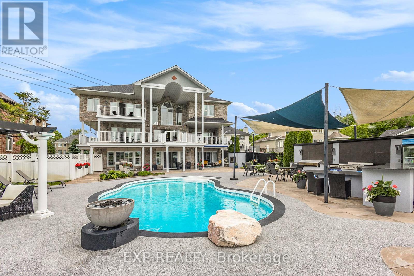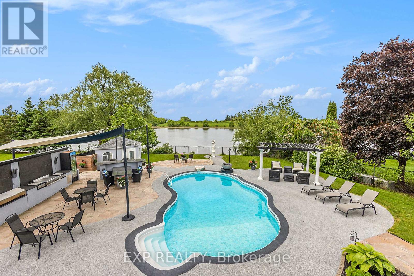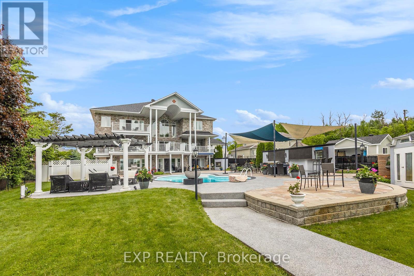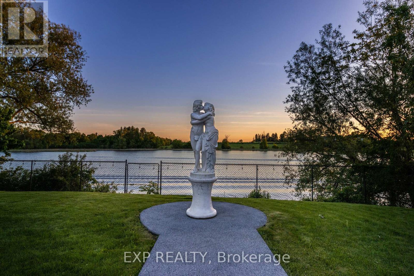6 卧室
5 浴室
壁炉
Inground Pool
中央空调
风热取暖
湖景区
$3,500,000
Situated in an exclusive cul-de-sac, this luxurious estate epitomizes prestige and comfort. Crafted as a custom-built haven by its original owners, every aspect exudes pride of ownership. Enter into the elegant foyer, graced by a majestic imperial staircase w/wrought Iron Rails. Formal living and dining rooms, along with a large kitchen boasting a butler's pantry, ensure seamless hosting. A main floor office provides a sanctuary for productivity. Multiple balconies offer serene water vistas, complementing the tranquil ambiance. Upstairs, discover five bedrooms, each offering comfort and privacy, while the Primary Bedroom hosts a 6-piece ensuite and double walk-in closet, exemplifying lavishness. Basement has expansive Rec RM, Full Kitchen, 6th Bedroom & Full Bath. Walkout leads to a captivating inground pool and meticulously landscaped backyard oasis. Enjoy breathtaking sunsets over the picturesque Rideau River. Experience the epitome of luxury living in this distinguished residence. (id:44758)
房源概要
|
MLS® Number
|
X12041333 |
|
房源类型
|
民宅 |
|
社区名字
|
2601 - Cedardale |
|
Easement
|
Easement, None |
|
总车位
|
13 |
|
Pool Features
|
Salt Water Pool |
|
泳池类型
|
Inground Pool |
|
View Type
|
Direct Water View |
|
Water Front Name
|
Ottawa River / Rivière Des Outaouais |
|
湖景类型
|
湖景房 |
详 情
|
浴室
|
5 |
|
地上卧房
|
5 |
|
地下卧室
|
1 |
|
总卧房
|
6 |
|
Age
|
6 To 15 Years |
|
赠送家电包括
|
Cooktop, 洗碗机, 烘干机, Garage Door Opener, Hood 电扇, 微波炉, 烤箱, 洗衣机, 窗帘, 冰箱 |
|
地下室进展
|
已装修 |
|
地下室功能
|
Walk Out |
|
地下室类型
|
N/a (finished) |
|
施工种类
|
独立屋 |
|
空调
|
中央空调 |
|
外墙
|
石 |
|
壁炉
|
有 |
|
Fireplace Total
|
2 |
|
地基类型
|
混凝土浇筑 |
|
客人卫生间(不包含洗浴)
|
1 |
|
供暖方式
|
天然气 |
|
供暖类型
|
压力热风 |
|
储存空间
|
2 |
|
类型
|
独立屋 |
车 位
土地
|
入口类型
|
Public Road |
|
英亩数
|
无 |
|
污水道
|
Septic System |
|
不规则大小
|
93.13 X 244.26 Acre |
|
规划描述
|
Unassigned, R1aa |
房 间
| 楼 层 |
类 型 |
长 度 |
宽 度 |
面 积 |
|
二楼 |
Bedroom 4 |
3.701 m |
3.04 m |
3.701 m x 3.04 m |
|
二楼 |
Bedroom 5 |
4.72 m |
3.15 m |
4.72 m x 3.15 m |
|
二楼 |
主卧 |
5.86 m |
5.33 m |
5.86 m x 5.33 m |
|
二楼 |
卧室 |
4 m |
3.63 m |
4 m x 3.63 m |
|
二楼 |
第二卧房 |
5.38 m |
4.06 m |
5.38 m x 4.06 m |
|
二楼 |
第三卧房 |
4.72 m |
3.15 m |
4.72 m x 3.15 m |
|
Lower Level |
厨房 |
6.52 m |
2.56 m |
6.52 m x 2.56 m |
|
Lower Level |
餐厅 |
6.37 m |
3.04 m |
6.37 m x 3.04 m |
|
Lower Level |
娱乐,游戏房 |
8.94 m |
5.79 m |
8.94 m x 5.79 m |
|
Lower Level |
卧室 |
5.02 m |
3.96 m |
5.02 m x 3.96 m |
|
Lower Level |
洗衣房 |
|
|
Measurements not available |
|
Lower Level |
浴室 |
|
|
Measurements not available |
|
Lower Level |
设备间 |
7.89 m |
4.54 m |
7.89 m x 4.54 m |
|
一楼 |
客厅 |
7.87 m |
4.0126 m |
7.87 m x 4.0126 m |
|
一楼 |
餐厅 |
5.5 m |
3.8 m |
5.5 m x 3.8 m |
|
一楼 |
起居室 |
4.3 m |
4.01 m |
4.3 m x 4.01 m |
|
一楼 |
厨房 |
5.46 m |
4.37 m |
5.46 m x 4.37 m |
|
一楼 |
家庭房 |
12.09 m |
5.23 m |
12.09 m x 5.23 m |
|
一楼 |
Office |
4.8 m |
4.21 m |
4.8 m x 4.21 m |
设备间
https://www.realtor.ca/real-estate/28073252/1284-rideau-cove-court-ottawa-2601-cedardale


