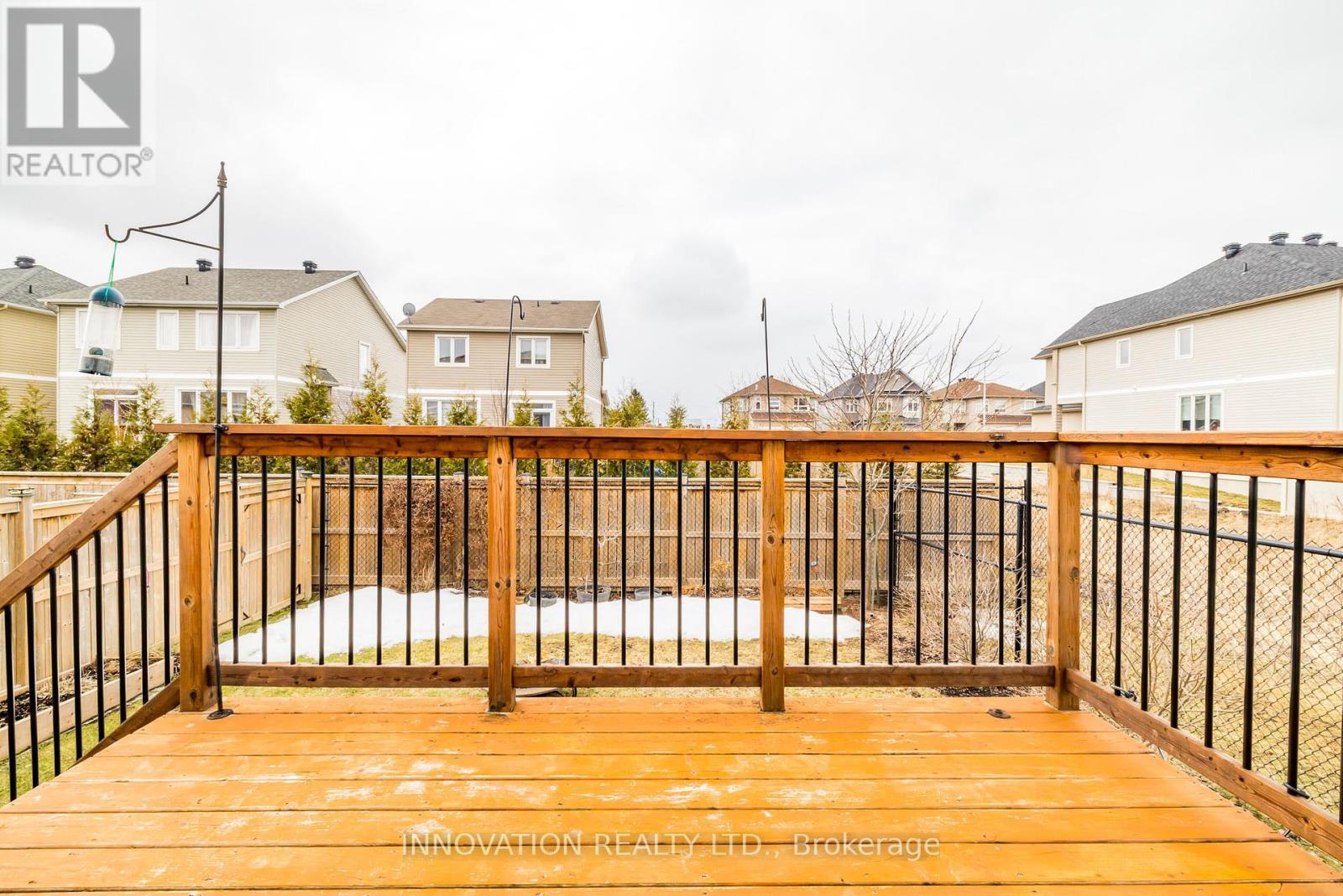3 卧室
3 浴室
1100 - 1500 sqft
平房
壁炉
中央空调, 换气器
风热取暖
$550,000
Welcome to this beautifully designed bungalow End-unit in a premium location! The charming covered front porch with a sitting area welcomes you to relax. Inside, quartz tile and hardwood floors flow seamlessly through the sun-filled, open-concept main floor. At the heart of the home is the stylish kitchen, thoughtfully designed with thick granite countertops, a crisp tile backsplash, and sleek stainless-steel appliances. The impressive 7-foot granite island, complete with a breakfast bar, offers the perfect space for casual dining, meal prep, or entertaining. The dining area, bathed in natural light from a large side window, provides a bright and inviting space for gatherings.The comfortable living room, warmed by a gas fireplace, creates a cozy ambiance and charm for both the dining and living areas. A patio door opens to the backyard, where a rear deck with a remote-controlled awning offers the ideal spot for outdoor relaxation.The spacious primary suite features both a walk-in closet and a second closet for ample storage. Its luxurious 4-piece ensuite includes dual sinks and a walk-in shower. A second bedroom on the main floor adds flexibility for guests, family, or a home office, while a beautifully appointed 4-piece family bathroom adds additional convenience. The main floor laundry/mudroom, with inside access to the garage, enhances everyday functionality.The lower level extends your living space with a builder-finished basement, complete with a large family/rec room, a third bedroom, and a 4-piece bathroom, along with tons of storage space.This impeccably maintained home offers exceptional living, inside and out. Whether you're relaxing on the deck, enjoying the bright interior, or taking advantage of the versatile basement, this home truly checks every box. Don't miss your chance to make it yours! (id:44758)
房源概要
|
MLS® Number
|
X12044625 |
|
房源类型
|
民宅 |
|
社区名字
|
550 - Arnprior |
|
特征
|
Level |
|
总车位
|
3 |
|
结构
|
Porch, Deck |
详 情
|
浴室
|
3 |
|
地上卧房
|
2 |
|
地下卧室
|
1 |
|
总卧房
|
3 |
|
Age
|
6 To 15 Years |
|
公寓设施
|
Fireplace(s) |
|
赠送家电包括
|
Blinds, 洗碗机, 烘干机, Hood 电扇, 微波炉, 炉子, 洗衣机, 冰箱 |
|
建筑风格
|
平房 |
|
地下室进展
|
已装修 |
|
地下室类型
|
N/a (finished) |
|
施工种类
|
附加的 |
|
空调
|
Central Air Conditioning, 换气机 |
|
外墙
|
乙烯基壁板, 砖 Facing |
|
壁炉
|
有 |
|
Fireplace Total
|
1 |
|
地基类型
|
混凝土浇筑 |
|
供暖方式
|
天然气 |
|
供暖类型
|
压力热风 |
|
储存空间
|
1 |
|
内部尺寸
|
1100 - 1500 Sqft |
|
类型
|
联排别墅 |
|
设备间
|
市政供水 |
车 位
土地
|
英亩数
|
无 |
|
围栏类型
|
Fenced Yard |
|
污水道
|
Sanitary Sewer |
|
土地深度
|
111 Ft ,4 In |
|
土地宽度
|
30 Ft ,8 In |
|
不规则大小
|
30.7 X 111.4 Ft |
|
规划描述
|
R3 |
设备间
https://www.realtor.ca/real-estate/28080975/129-desmond-trudeau-drive-arnprior-550-arnprior










































