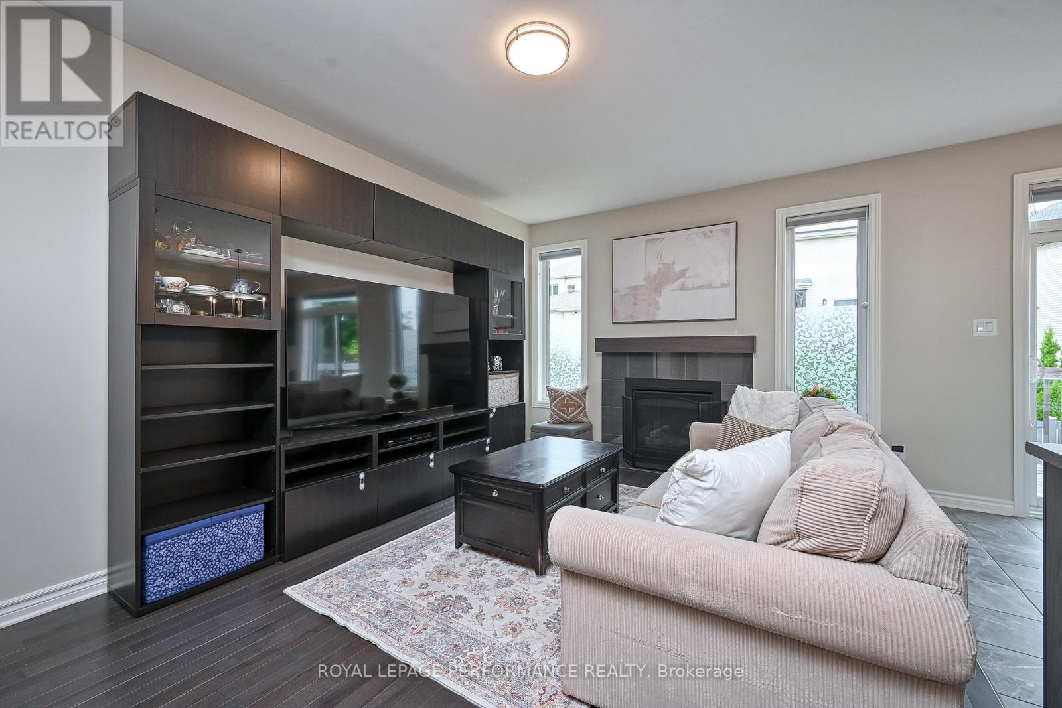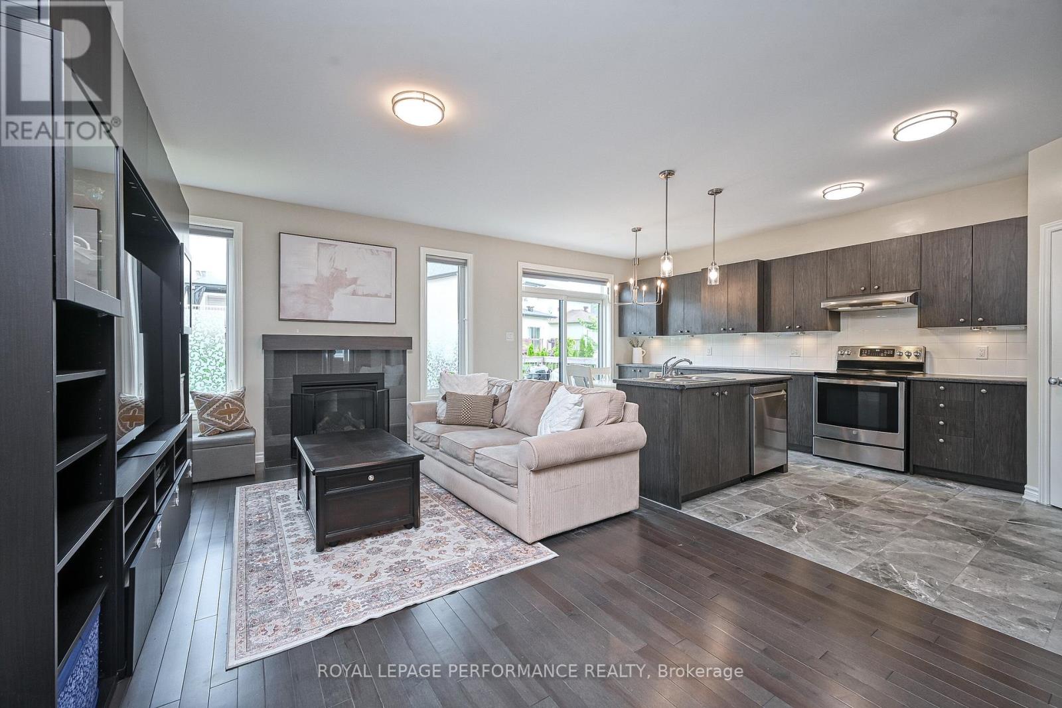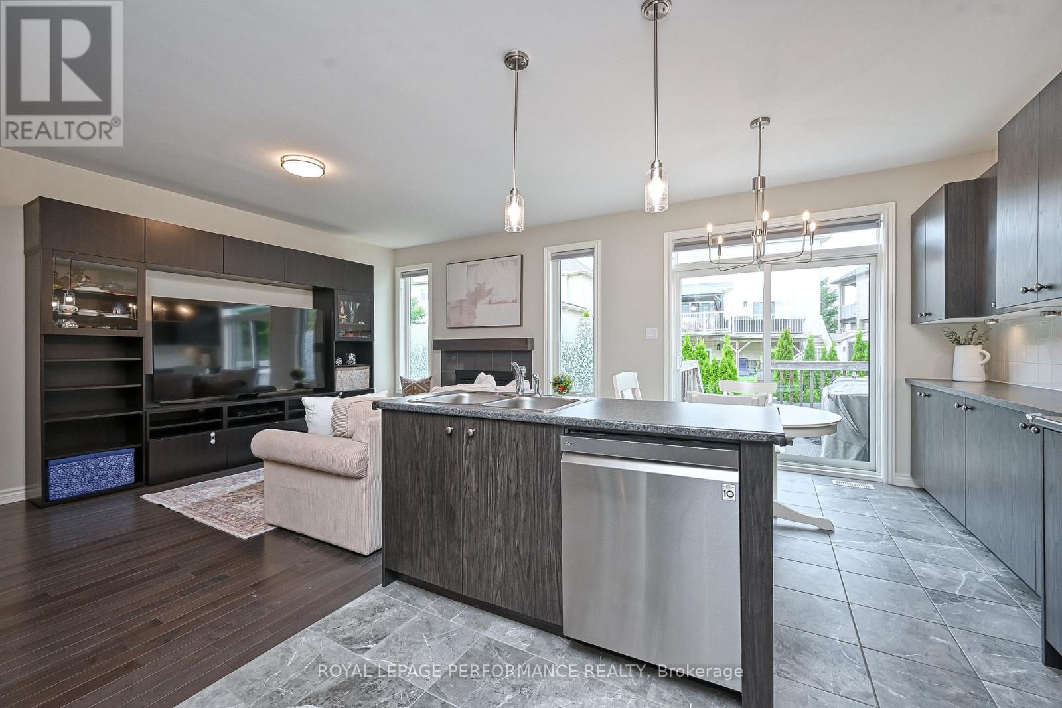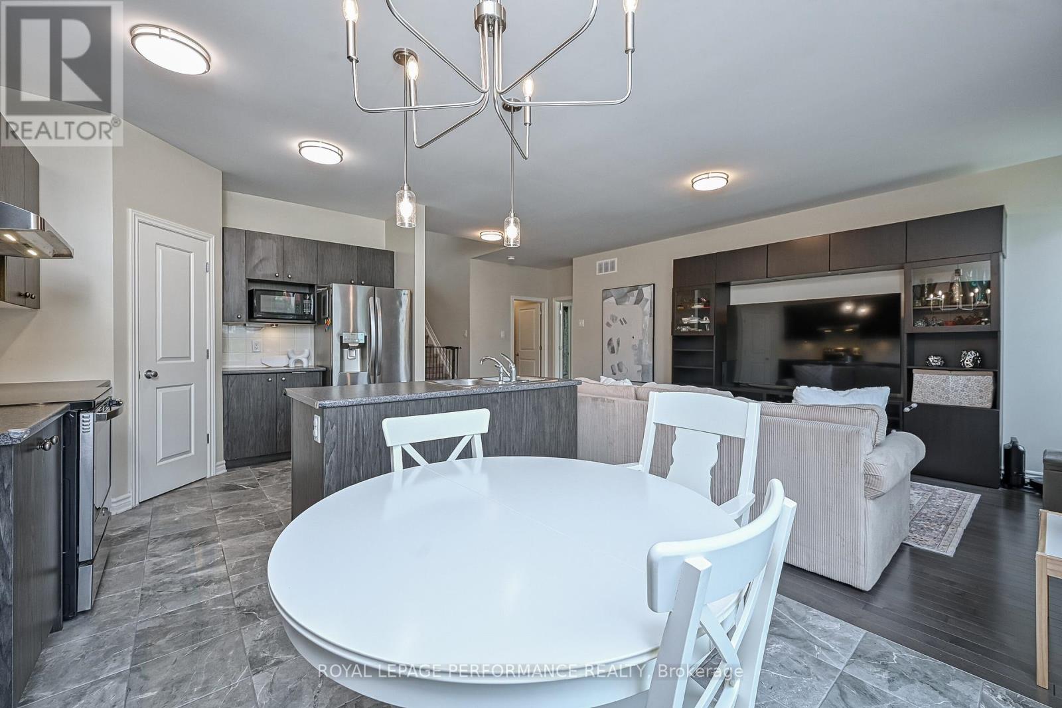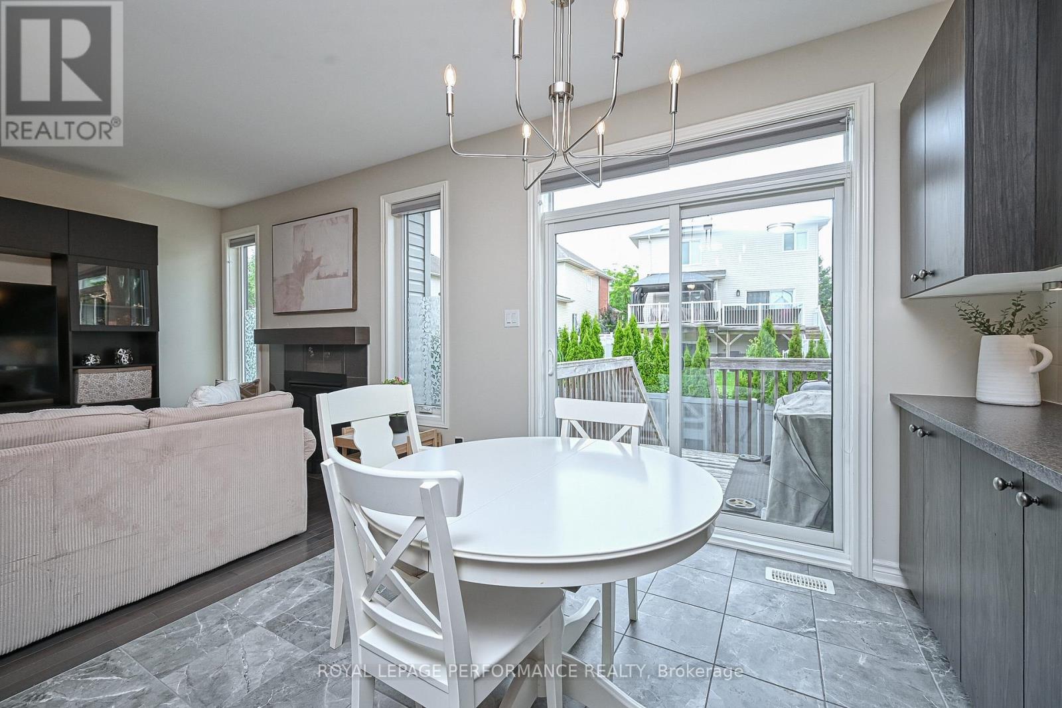3 卧室
3 浴室
2000 - 2500 sqft
壁炉
中央空调
风热取暖
$899,000
Nestled in a fabulous neighbourhood, steps to great parks, pond, schools, walking path, transit and amenities. Welcome home, situated on an oversized fully fenced lot, this sought after bungalow with loft offers flexible living for everyone. Spacious foyer greets you, front bedroom or home office space with closet, great view of the street , main bathroom with granite counters. Entertaining is a breeze in the formal dining area with vaulted ceiling and three windows offers great light. Open concept great room, gas fireplace flanked by windows. Chef's dream kitchen, loads of cabinets and counter space plus a pantry, stainless steel appliances, island and eat in area. Convenient main floor primary suite, large windows, walk-in closet, spa like ensuite will not disappoint. Main floor laundry, mudroom. Wide staircase brings you to the upper level, loft flex space, great as a family room/den, separate bedroom, bathroom and linen closet. This is a 10! Lower level awaits your touch. Flooring: Hardwood, Carpet Wall To Wall, Tile. 24 Hours Notice for all Showings. (id:44758)
房源概要
|
MLS® Number
|
X11942739 |
|
房源类型
|
民宅 |
|
社区名字
|
8203 - Stittsville (South) |
|
特征
|
Irregular Lot Size |
|
总车位
|
6 |
详 情
|
浴室
|
3 |
|
地上卧房
|
3 |
|
总卧房
|
3 |
|
公寓设施
|
Fireplace(s) |
|
赠送家电包括
|
洗碗机, 烘干机, Hood 电扇, 炉子, 洗衣机, 冰箱 |
|
地下室进展
|
已完成 |
|
地下室类型
|
Full (unfinished) |
|
施工种类
|
独立屋 |
|
空调
|
中央空调 |
|
外墙
|
砖, 乙烯基壁板 |
|
壁炉
|
有 |
|
Fireplace Total
|
1 |
|
地基类型
|
混凝土浇筑 |
|
客人卫生间(不包含洗浴)
|
1 |
|
供暖方式
|
天然气 |
|
供暖类型
|
压力热风 |
|
储存空间
|
2 |
|
内部尺寸
|
2000 - 2500 Sqft |
|
类型
|
独立屋 |
|
设备间
|
市政供水 |
车 位
土地
|
英亩数
|
无 |
|
污水道
|
Sanitary Sewer |
|
土地深度
|
66 Ft ,9 In |
|
土地宽度
|
39 Ft ,7 In |
|
不规则大小
|
39.6 X 66.8 Ft |
房 间
| 楼 层 |
类 型 |
长 度 |
宽 度 |
面 积 |
|
一楼 |
厨房 |
3.04 m |
3.53 m |
3.04 m x 3.53 m |
|
一楼 |
大型活动室 |
3.53 m |
6.04 m |
3.53 m x 6.04 m |
|
一楼 |
餐厅 |
3.14 m |
7 m |
3.14 m x 7 m |
|
一楼 |
主卧 |
5.71 m |
3.73 m |
5.71 m x 3.73 m |
|
一楼 |
Mud Room |
1.4 m |
1.9 m |
1.4 m x 1.9 m |
|
一楼 |
浴室 |
1.89 m |
1.59 m |
1.89 m x 1.59 m |
|
一楼 |
第二卧房 |
3.68 m |
3.14 m |
3.68 m x 3.14 m |
|
Upper Level |
浴室 |
1.87 m |
1.62 m |
1.87 m x 1.62 m |
|
Upper Level |
Loft |
5.43 m |
3.4 m |
5.43 m x 3.4 m |
|
Upper Level |
第三卧房 |
3.4 m |
3.27 m |
3.4 m x 3.27 m |
https://www.realtor.ca/real-estate/27847214/129-hickstead-way-ottawa-8203-stittsville-south






