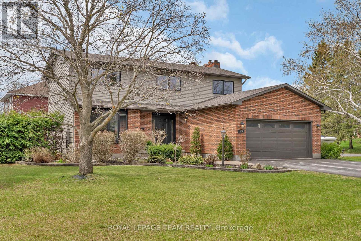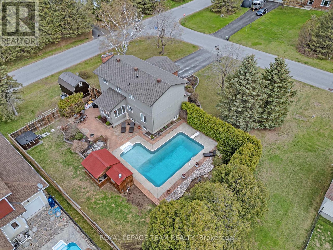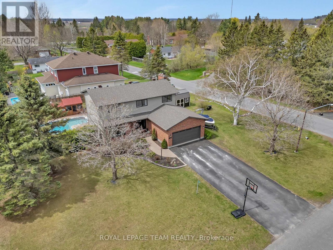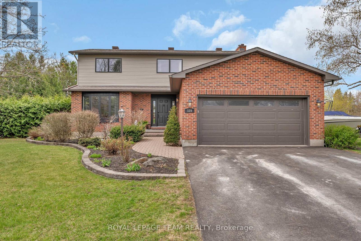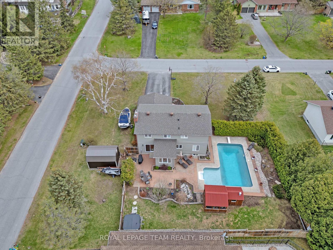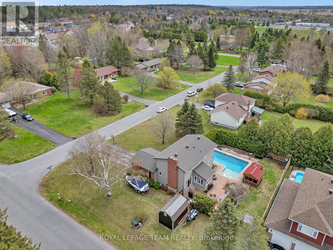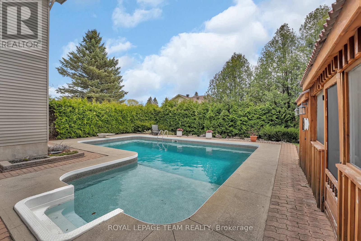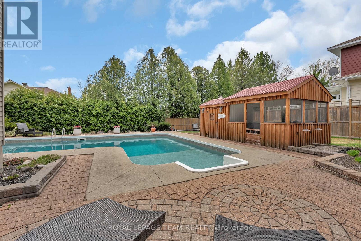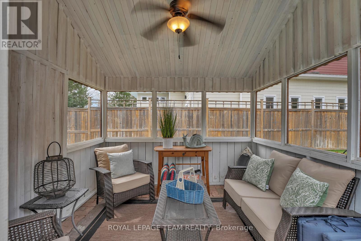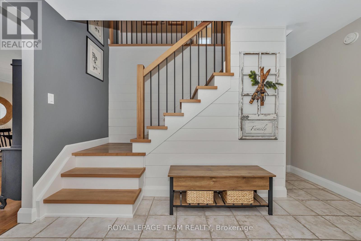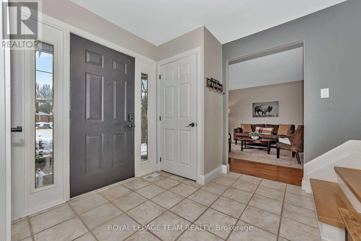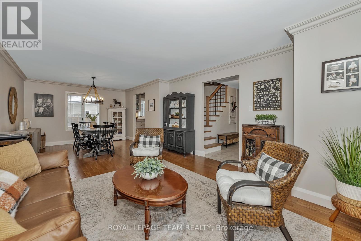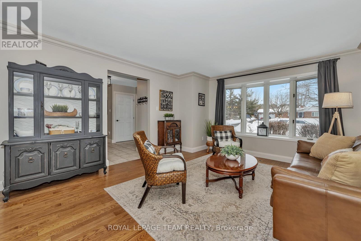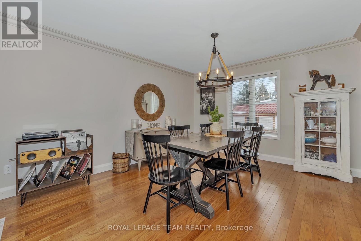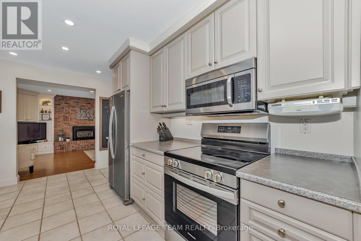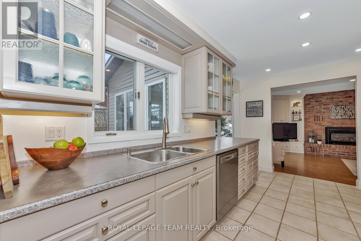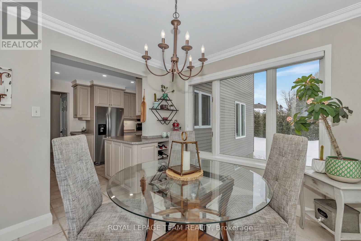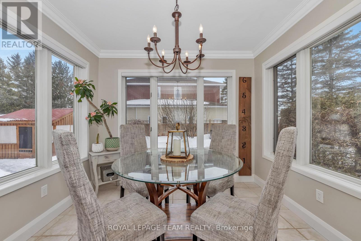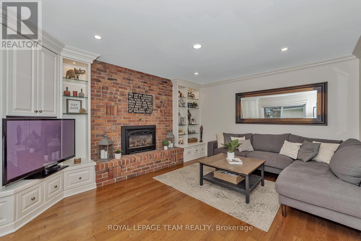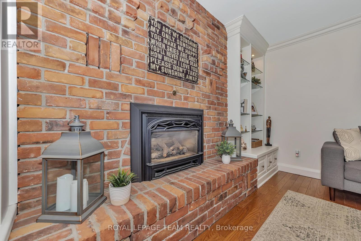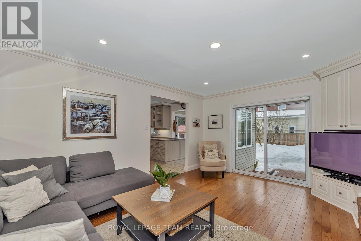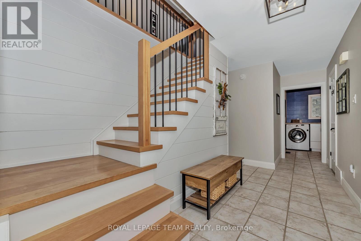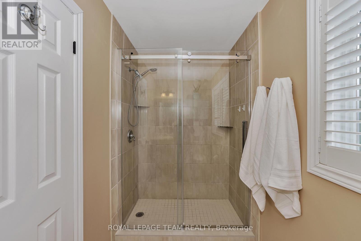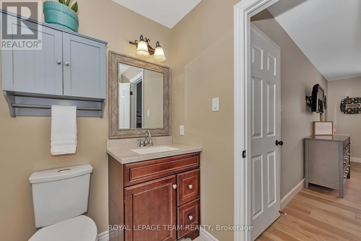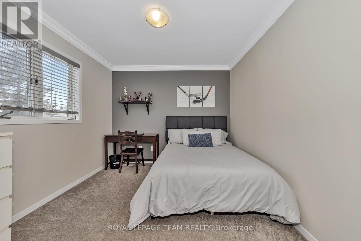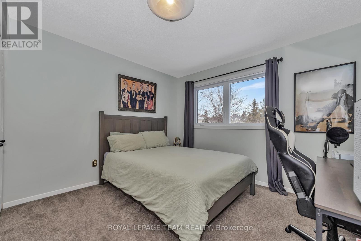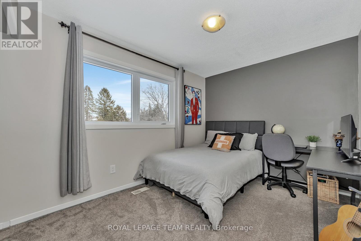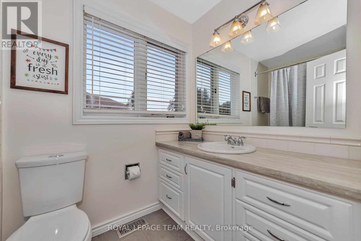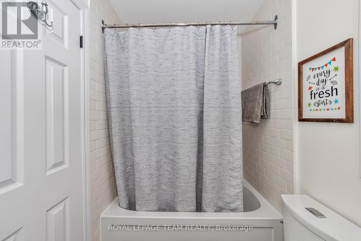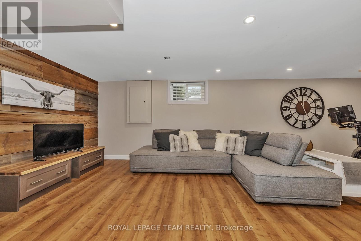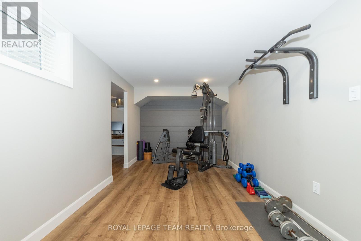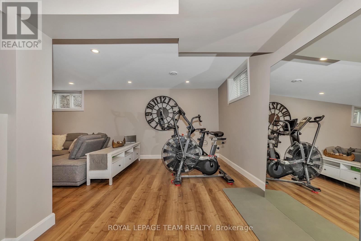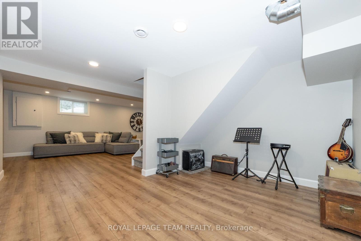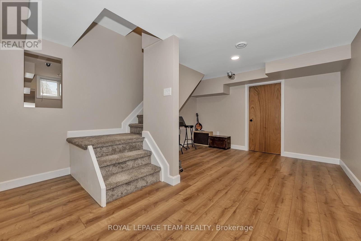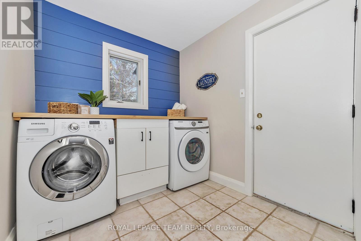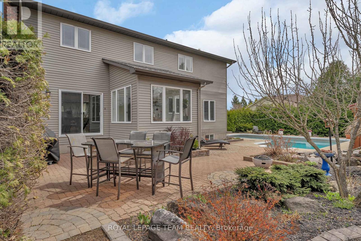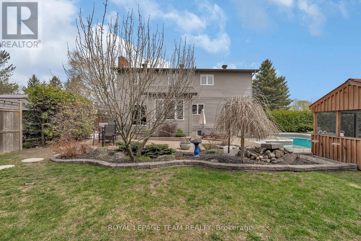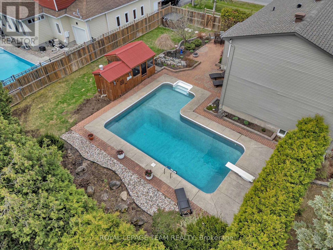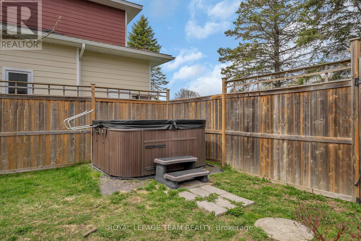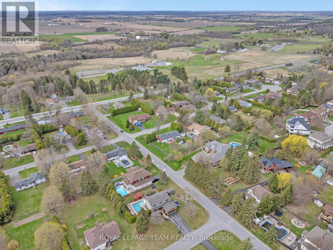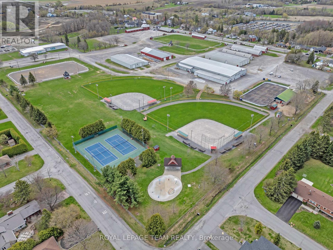5 卧室
3 浴室
2000 - 2500 sqft
壁炉
Inground Pool
中央空调
风热取暖
Landscaped
$999,900
Nestled in the heart of Carp Village, this stunning 4-bedroom, 2-storey home offers the perfect blend of traditional charm and modern elegance. The thoughtfully designed main floor boasts a spacious living and dining room with crown mouldings, an updated kitchen with stainless steel appliances, ample cabinetry, and a sun-filled eat-in area overlooking the backyard oasisfeaturing a heated inground pool, hot tub, and gazebo. Unwind in the cozy family room, highlighted by a charming brick fireplace with custom built-in shelves. The entire home has been modernized with new trim and fresh paint. The beautifully crafted custom staircase with shiplap detailing sets the tone, complemented by wide plank flooring that flows seamlessly into the spacious primary suite, complete with a walk-in closet and ensuite. Three additional generous bedrooms and a full bathroom complete the upper level. A fully renovated basement offers luxury vinyl flooring, a large rec room, gym area, den, and potential for a 5th bedroom. This is the perfect family home, ready for you to move in and enjoy the walkable neighbourhood that is growing with entertainment!! (id:44758)
房源概要
|
MLS® Number
|
X12127567 |
|
房源类型
|
民宅 |
|
社区名字
|
9101 - Carp |
|
附近的便利设施
|
公园, 公共交通, 学校 |
|
社区特征
|
社区活动中心 |
|
特征
|
Irregular Lot Size, Flat Site, Gazebo |
|
总车位
|
6 |
|
泳池类型
|
Inground Pool |
|
结构
|
Deck, Patio(s) |
详 情
|
浴室
|
3 |
|
地上卧房
|
4 |
|
地下卧室
|
1 |
|
总卧房
|
5 |
|
公寓设施
|
Fireplace(s) |
|
赠送家电包括
|
Hot Tub, Garage Door Opener Remote(s), 洗碗机, 烘干机, Garage Door Opener, Hood 电扇, 微波炉, 炉子, 洗衣机, 冰箱 |
|
地下室进展
|
已装修 |
|
地下室类型
|
全完工 |
|
施工种类
|
独立屋 |
|
空调
|
中央空调 |
|
外墙
|
砖, 铝壁板 |
|
壁炉
|
有 |
|
Fireplace Total
|
1 |
|
地基类型
|
混凝土浇筑 |
|
客人卫生间(不包含洗浴)
|
1 |
|
供暖方式
|
天然气 |
|
供暖类型
|
压力热风 |
|
储存空间
|
2 |
|
内部尺寸
|
2000 - 2500 Sqft |
|
类型
|
独立屋 |
|
设备间
|
市政供水 |
车 位
土地
|
英亩数
|
无 |
|
围栏类型
|
Fenced Yard |
|
土地便利设施
|
公园, 公共交通, 学校 |
|
Landscape Features
|
Landscaped |
|
污水道
|
Sanitary Sewer |
|
土地深度
|
128 Ft ,8 In |
|
土地宽度
|
93 Ft ,1 In |
|
不规则大小
|
93.1 X 128.7 Ft |
房 间
| 楼 层 |
类 型 |
长 度 |
宽 度 |
面 积 |
|
二楼 |
浴室 |
2.72 m |
1.52 m |
2.72 m x 1.52 m |
|
二楼 |
浴室 |
2.62 m |
1.52 m |
2.62 m x 1.52 m |
|
二楼 |
主卧 |
5.02 m |
3.96 m |
5.02 m x 3.96 m |
|
二楼 |
第二卧房 |
3.81 m |
3.55 m |
3.81 m x 3.55 m |
|
二楼 |
第三卧房 |
3.45 m |
2.74 m |
3.45 m x 2.74 m |
|
二楼 |
Bedroom 4 |
3.55 m |
2.76 m |
3.55 m x 2.76 m |
|
地下室 |
衣帽间 |
2.87 m |
2.54 m |
2.87 m x 2.54 m |
|
地下室 |
娱乐,游戏房 |
8.12 m |
7.41 m |
8.12 m x 7.41 m |
|
地下室 |
Exercise Room |
4.72 m |
2.74 m |
4.72 m x 2.74 m |
|
一楼 |
客厅 |
4.67 m |
3.96 m |
4.67 m x 3.96 m |
|
一楼 |
餐厅 |
3.65 m |
3.04 m |
3.65 m x 3.04 m |
|
一楼 |
厨房 |
4.26 m |
2.89 m |
4.26 m x 2.89 m |
|
一楼 |
客厅 |
4.72 m |
3.65 m |
4.72 m x 3.65 m |
|
一楼 |
Eating Area |
2.93 m |
2.83 m |
2.93 m x 2.83 m |
|
一楼 |
洗衣房 |
2.87 m |
2.54 m |
2.87 m x 2.54 m |
设备间
https://www.realtor.ca/real-estate/28266949/129-ridgeview-drive-ottawa-9101-carp


