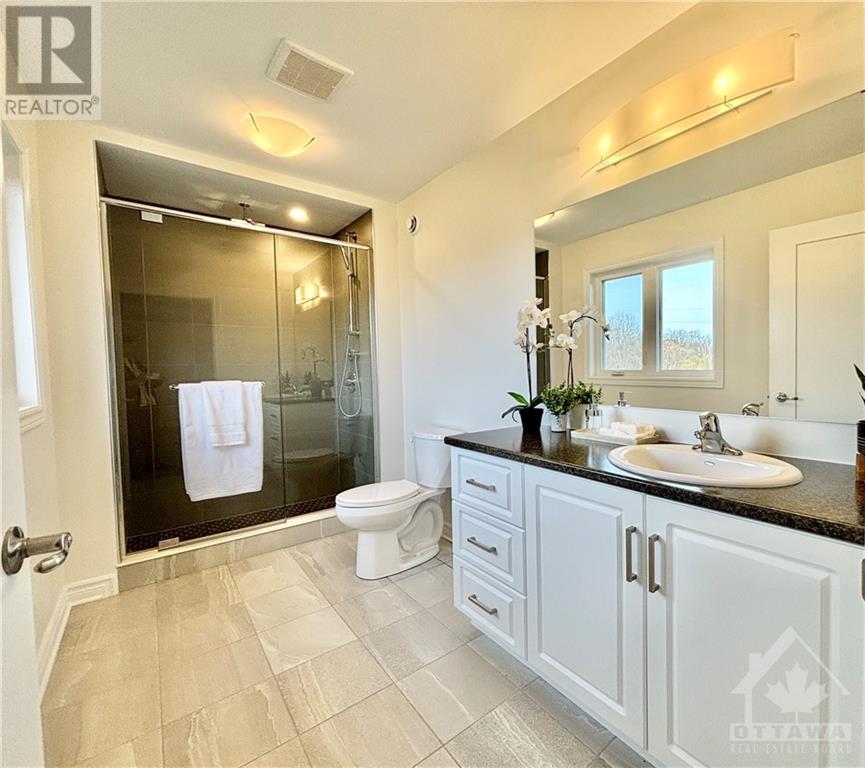4 卧室
3 浴室
壁炉
中央空调
风热取暖
$799,000
Flooring: Vinyl, This new Heritage model by award-winning Neilcorp in Arnprior uniquely offers a partially built 2 BEDROOM BASEMENT APARTMENT. It enjoys a 42’x131’ extra deep pool-sized lot with no rear neighbours. The main floor features 9’ flat ceilings, maintenance-free Luxury vinyl plank (LVP) flooring, open living/dining area with cozy gas fireplace with plenty of natural light, oversized patio door in the large kitchen with Granite countertops, eat-in island, and large PANTRY. Enjoy the convenience of a main floor powder room and laundry/mud room connecting to the 2 car garage. The second floor benefits from the same flat ceilings and LVP floors. Primary bedroom with large WALK-In closet & upgraded ensuite bath. 3 generous bedrooms with large windows and a large second full bathroom. Over 25K has been invested on partial completion of the fully permitted, 2 bed/1 bath, basement unit., Flooring: Ceramic (id:44758)
房源概要
|
MLS® Number
|
X9516633 |
|
房源类型
|
民宅 |
|
临近地区
|
Marshall's Bay Meadows |
|
社区名字
|
550 - Arnprior |
|
总车位
|
6 |
详 情
|
浴室
|
3 |
|
地上卧房
|
4 |
|
总卧房
|
4 |
|
公寓设施
|
Fireplace(s) |
|
赠送家电包括
|
洗碗机, 烘干机, Hood 电扇, 微波炉, 冰箱, 炉子, 洗衣机 |
|
地下室进展
|
部分完成 |
|
地下室类型
|
全部完成 |
|
施工种类
|
独立屋 |
|
空调
|
中央空调 |
|
外墙
|
砖, 乙烯基壁板 |
|
壁炉
|
有 |
|
Fireplace Total
|
1 |
|
地基类型
|
混凝土 |
|
供暖方式
|
天然气 |
|
供暖类型
|
压力热风 |
|
储存空间
|
2 |
|
类型
|
独立屋 |
|
设备间
|
市政供水 |
车 位
土地
|
英亩数
|
无 |
|
污水道
|
Sanitary Sewer |
|
土地深度
|
131 Ft ,3 In |
|
土地宽度
|
42 Ft ,10 In |
|
不规则大小
|
42.85 X 131.27 Ft ; 0 |
|
规划描述
|
住宅 |
房 间
| 楼 层 |
类 型 |
长 度 |
宽 度 |
面 积 |
|
二楼 |
主卧 |
5.63 m |
3.91 m |
5.63 m x 3.91 m |
|
二楼 |
卧室 |
3.5 m |
3.04 m |
3.5 m x 3.04 m |
|
二楼 |
卧室 |
3.25 m |
3.2 m |
3.25 m x 3.2 m |
|
二楼 |
卧室 |
3.2 m |
3.04 m |
3.2 m x 3.04 m |
|
一楼 |
客厅 |
8.4 m |
3.88 m |
8.4 m x 3.88 m |
|
一楼 |
餐厅 |
3.17 m |
2.81 m |
3.17 m x 2.81 m |
|
一楼 |
厨房 |
3.86 m |
2.74 m |
3.86 m x 2.74 m |
设备间
https://www.realtor.ca/real-estate/27276110/129-seabert-drive-arnprior-550-arnprior-550-arnprior































