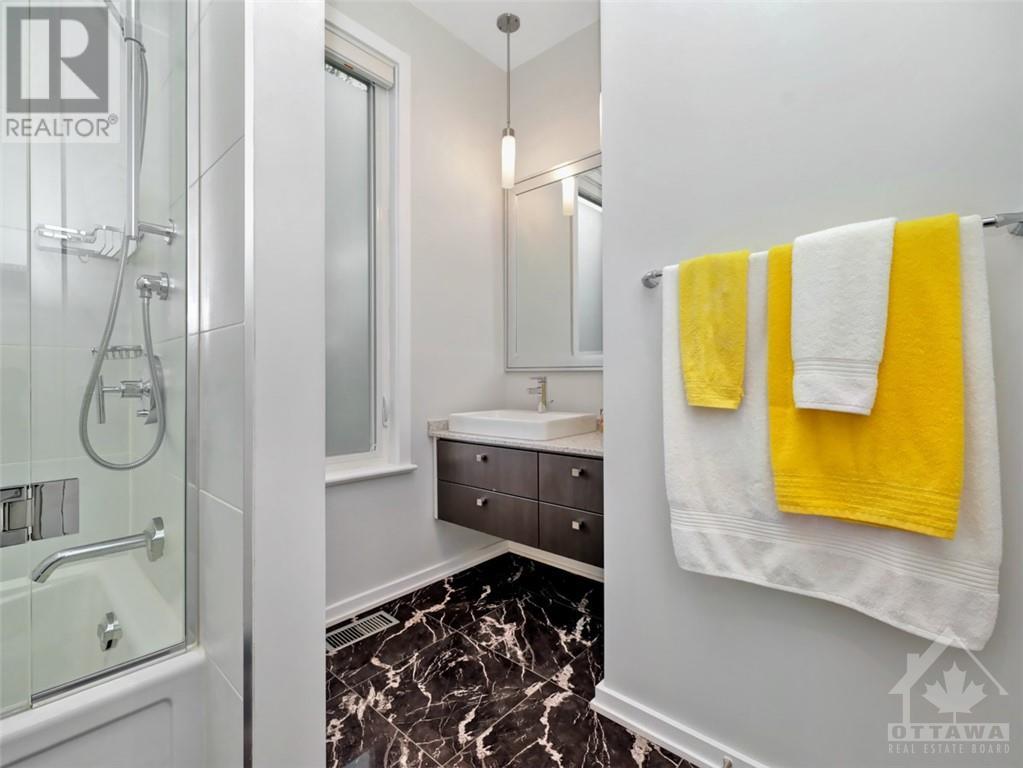3 卧室
4 浴室
壁炉
中央空调, 换气器
风热取暖, 地暖
$1,495,000
3 Bed + Family Room, 3.5 Bath Luxury Semi in the Golden Triangle. Contractors own home built in 2011 with extra quality and features. Over 3,000 sqft of finished living space plus over 1,000 sqft of outdoor decks and landscaped lot. Home features an elevator that accesses the basement to the roof top decks. Hardwood floors and tile throughout. All bedrooms have full ensuite baths. High ceilings and large windows provide a light and bright open feeling. Home office and home gym possibilities. 24 hours irrevocable on all offers. (id:44758)
房源概要
|
MLS® Number
|
1413314 |
|
房源类型
|
民宅 |
|
临近地区
|
Golden Triangle |
|
附近的便利设施
|
公共交通, Recreation Nearby, 购物 |
|
特征
|
Elevator, 自动车库门 |
|
总车位
|
2 |
详 情
|
浴室
|
4 |
|
地上卧房
|
3 |
|
总卧房
|
3 |
|
赠送家电包括
|
冰箱, 洗碗机, 烘干机, Hood 电扇, 微波炉, 炉子, 洗衣机, Wine Fridge, 报警系统, Blinds |
|
地下室进展
|
已装修 |
|
地下室类型
|
全完工 |
|
施工日期
|
2011 |
|
施工种类
|
Semi-detached |
|
空调
|
Central Air Conditioning, 换气机 |
|
外墙
|
砖 |
|
壁炉
|
有 |
|
Fireplace Total
|
2 |
|
Flooring Type
|
Hardwood, Tile |
|
地基类型
|
混凝土浇筑 |
|
供暖方式
|
天然气 |
|
供暖类型
|
Forced Air, 地暖 |
|
储存空间
|
3 |
|
类型
|
独立屋 |
|
设备间
|
市政供水 |
车 位
土地
|
英亩数
|
无 |
|
土地便利设施
|
公共交通, Recreation Nearby, 购物 |
|
污水道
|
城市污水处理系统 |
|
土地深度
|
99 Ft ,9 In |
|
土地宽度
|
22 Ft ,4 In |
|
不规则大小
|
22.34 Ft X 99.77 Ft |
|
规划描述
|
R4v[478] |
房 间
| 楼 层 |
类 型 |
长 度 |
宽 度 |
面 积 |
|
二楼 |
Living Room/fireplace |
|
|
14'7" x 13'10" |
|
二楼 |
厨房 |
|
|
19'4" x 7'10" |
|
二楼 |
餐厅 |
|
|
16'10" x 10'6" |
|
二楼 |
Eating Area |
|
|
19'4" x 8'11" |
|
三楼 |
主卧 |
|
|
24'6" x 14'7" |
|
三楼 |
其它 |
|
|
8'1" x 5'11" |
|
三楼 |
5pc Ensuite Bath |
|
|
11'2" x 10'0" |
|
三楼 |
卧室 |
|
|
18'1" x 16'10" |
|
三楼 |
四件套主卧浴室 |
|
|
10'9" x 6'10" |
|
Fourth Level |
其它 |
|
|
5'6" x 4'6" |
|
Lower Level |
卧室 |
|
|
18'1" x 16'10" |
|
Lower Level |
三件套卫生间 |
|
|
8'3" x 6'0" |
|
Lower Level |
洗衣房 |
|
|
10'9" x 6'7" |
|
Lower Level |
Storage |
|
|
12'3" x 5'3" |
|
Lower Level |
设备间 |
|
|
9'1" x 8'11" |
|
一楼 |
门厅 |
|
|
Measurements not available |
|
一楼 |
家庭房 |
|
|
19'8" x 16'11" |
|
一楼 |
两件套卫生间 |
|
|
7'0" x 5'8" |
|
一楼 |
其它 |
|
|
18'6" x 9'11" |
https://www.realtor.ca/real-estate/27497198/129a-cartier-street-ottawa-golden-triangle


































