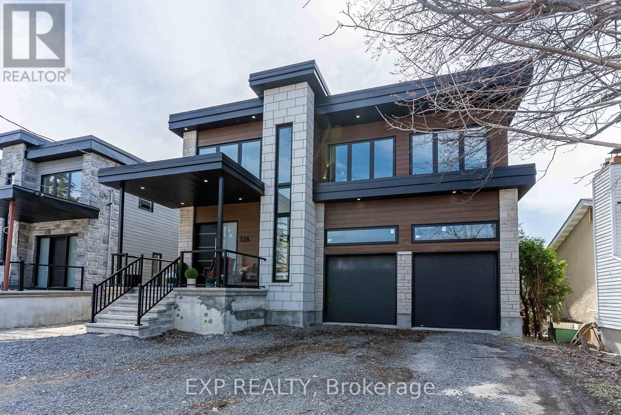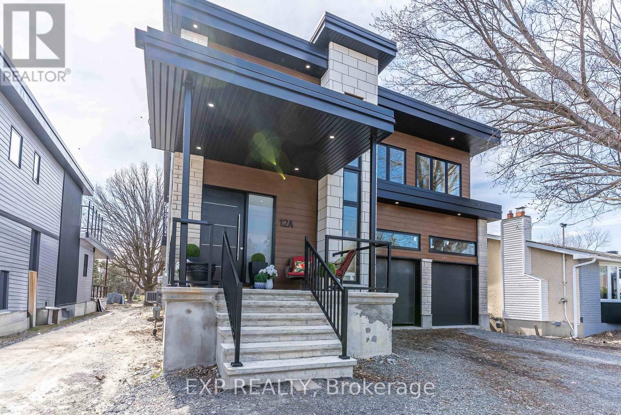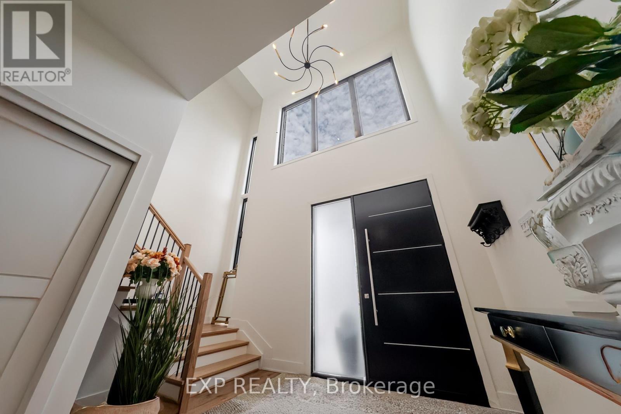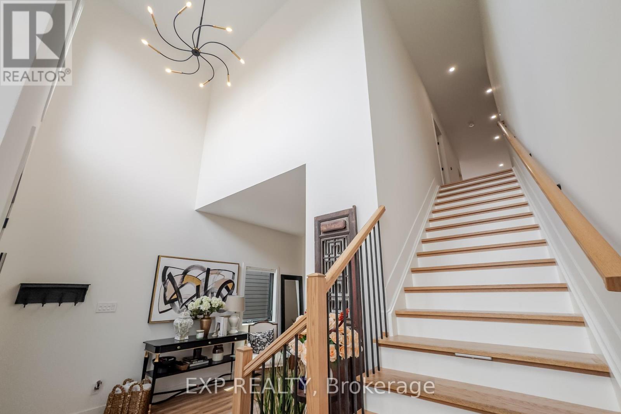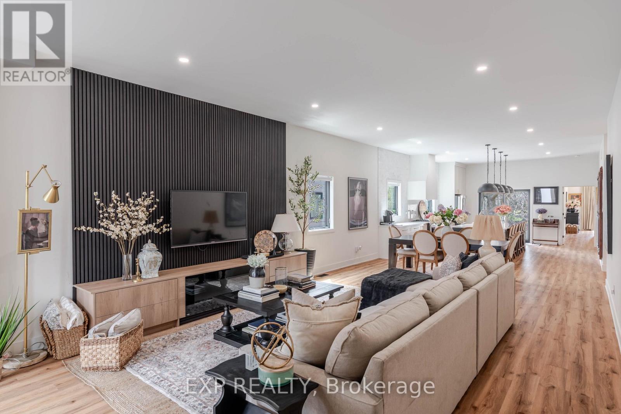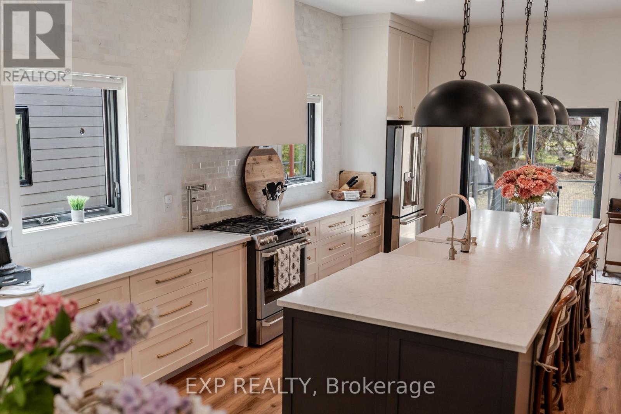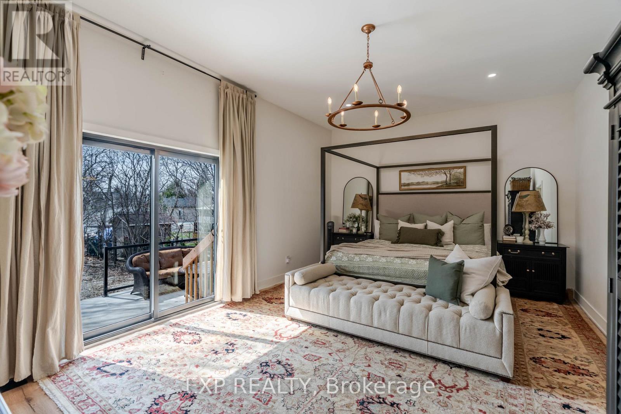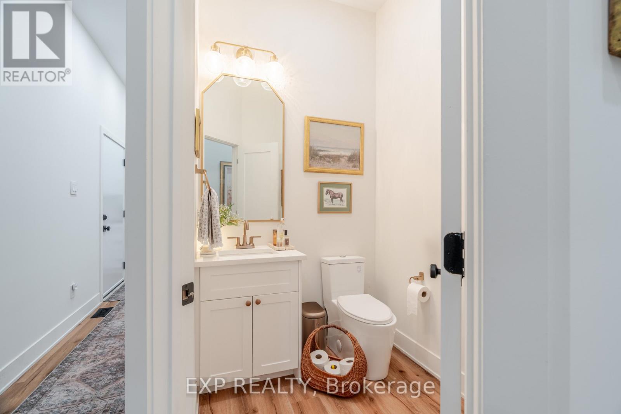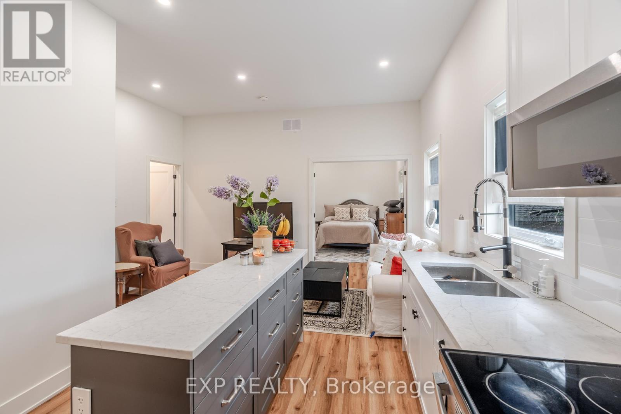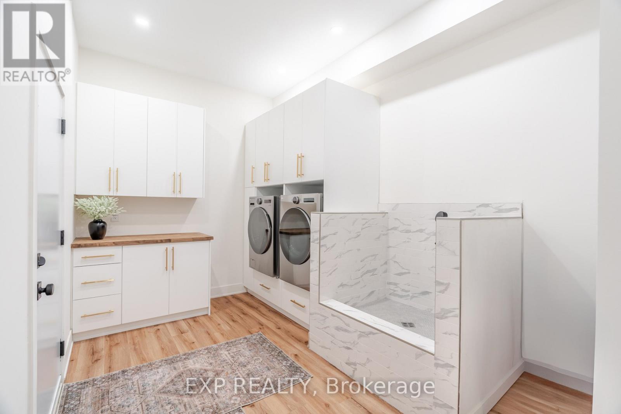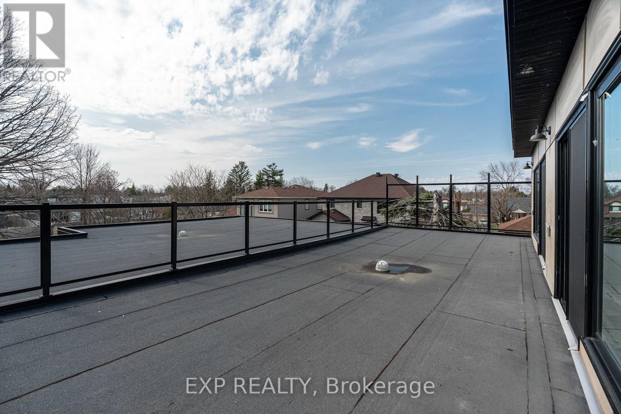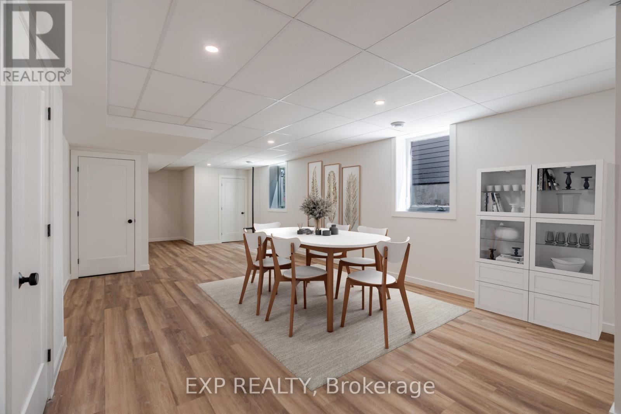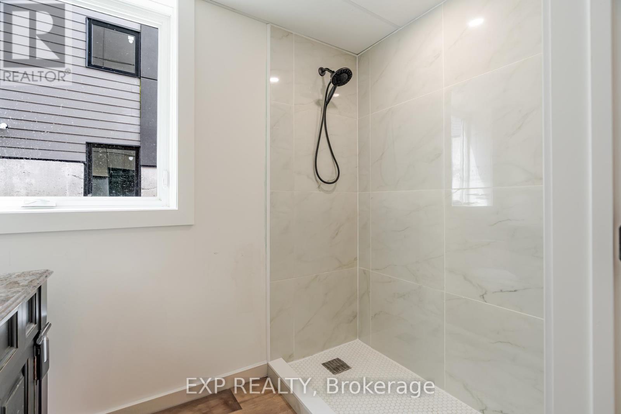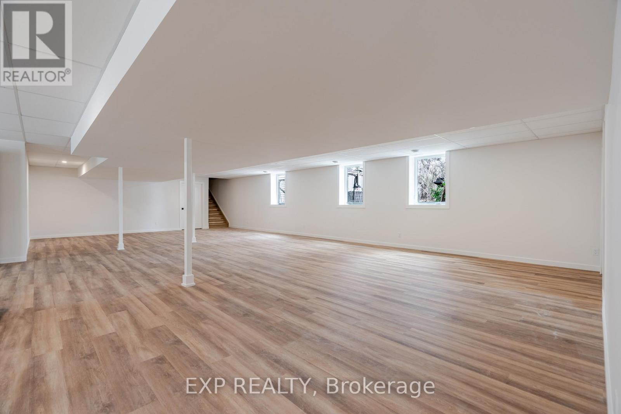5 卧室
7 浴室
3500 - 5000 sqft
壁炉
中央空调
风热取暖
$2,199,000
Welcome to an extraordinary opportunity at 12A Viewmount Drive a spectacular 2023 custom-built home, thoughtfully designed luxury living, perfectly situated on an impressive 295-foot deep lot in the heart of Nepean. From the moment you step through the grand, light-filled foyer, you are welcomed into a residence where every detail has been curated for both refined comfort and stunning visual impact. Soaring 10-foot main floor ceilings enhance the sense of space, while expansive open-concept living & dining areas create a sophisticated environment ideal for entertaining & everyday family living.The heart of the home is the stunning chefs kitchen, showcasing a 13' quartz island that comfortably seats six, a generous walk-in pantry, & a seamless walkout to a covered veranda the perfect place to enjoy morning coffee or evening gatherings while overlooking the vast private backyard.The main floor is anchored by a luxurious primary suite, complete with patio access, a walk-in closet, & a spa-inspired ensuite bathroom designed for total relaxation. Upstairs, three additional spacious bedrooms are accompanied by three full bathrooms, including two private ensuites. The second-floor with 9' ceiling, family room, complete with a built-in bar & access to a massive private terrace, provides the ultimate retreat for hosting & relaxing. A fully legal in-law suite with 3 separate entrances & laundry offers tremendous flexibility for multigenerational living, guest accommodations, or supplemental rental income. The expansive basement, filled with natural light from oversized windows, features a finished 3-piece bathroom, rough-ins ready for a secondary apartment & multiple uses.The oversized garage easily accommodates 2 car hoists while still leaving plenty of space for storage, hobbies, or a workshop.Located just a walk from Merivale Mall, Meadowlands Mall, parks, transit, and schools like Algonquin, Merivale High & Meadowlands Public School. (id:44758)
房源概要
|
MLS® Number
|
X12107769 |
|
房源类型
|
民宅 |
|
社区名字
|
7302 - Meadowlands/Crestview |
|
特征
|
Lighting, Guest Suite, 亲戚套间 |
|
总车位
|
4 |
|
结构
|
Porch |
详 情
|
浴室
|
7 |
|
地上卧房
|
5 |
|
总卧房
|
5 |
|
Age
|
0 To 5 Years |
|
公寓设施
|
Fireplace(s) |
|
赠送家电包括
|
Water Heater - Tankless, Garage Door Opener Remote(s), 烘干机, Two 炉子s, 洗衣机, Two 冰箱s |
|
地下室进展
|
已装修 |
|
地下室类型
|
全完工 |
|
施工种类
|
独立屋 |
|
空调
|
中央空调 |
|
外墙
|
石, Steel |
|
壁炉
|
有 |
|
Fireplace Total
|
1 |
|
地基类型
|
混凝土 |
|
客人卫生间(不包含洗浴)
|
1 |
|
供暖方式
|
天然气 |
|
供暖类型
|
压力热风 |
|
储存空间
|
2 |
|
内部尺寸
|
3500 - 5000 Sqft |
|
类型
|
独立屋 |
|
设备间
|
市政供水 |
车 位
土地
|
英亩数
|
无 |
|
污水道
|
Sanitary Sewer |
|
土地深度
|
295 Ft |
|
土地宽度
|
50 Ft |
|
不规则大小
|
50 X 295 Ft |
房 间
| 楼 层 |
类 型 |
长 度 |
宽 度 |
面 积 |
|
二楼 |
第三卧房 |
6.126 m |
4.389 m |
6.126 m x 4.389 m |
|
二楼 |
浴室 |
1.676 m |
3.169 m |
1.676 m x 3.169 m |
|
二楼 |
Bedroom 4 |
4.267 m |
3.383 m |
4.267 m x 3.383 m |
|
二楼 |
浴室 |
3.383 m |
2.885 m |
3.383 m x 2.885 m |
|
二楼 |
Bedroom 5 |
5.364 m |
4.907 m |
5.364 m x 4.907 m |
|
二楼 |
浴室 |
1.676 m |
3.169 m |
1.676 m x 3.169 m |
|
二楼 |
家庭房 |
6.035 m |
5.334 m |
6.035 m x 5.334 m |
|
地下室 |
娱乐,游戏房 |
20 m |
24 m |
20 m x 24 m |
|
地下室 |
娱乐,游戏房 |
16.75 m |
4.87 m |
16.75 m x 4.87 m |
|
地下室 |
浴室 |
1.828 m |
1.828 m |
1.828 m x 1.828 m |
|
一楼 |
门厅 |
3.668 m |
3.35 m |
3.668 m x 3.35 m |
|
一楼 |
第二卧房 |
19.1 m |
4.145 m |
19.1 m x 4.145 m |
|
一楼 |
浴室 |
2.743 m |
2.103 m |
2.743 m x 2.103 m |
|
一楼 |
客厅 |
5.455 m |
4.815 m |
5.455 m x 4.815 m |
|
一楼 |
餐厅 |
4 m |
4.815 m |
4 m x 4.815 m |
|
一楼 |
厨房 |
6.797 m |
4.815 m |
6.797 m x 4.815 m |
|
一楼 |
Pantry |
2.072 m |
2.011 m |
2.072 m x 2.011 m |
|
一楼 |
厨房 |
6.438 m |
4.511 m |
6.438 m x 4.511 m |
|
一楼 |
洗衣房 |
2.987 m |
2.805 m |
2.987 m x 2.805 m |
|
一楼 |
卧室 |
4.114 m |
3.779 m |
4.114 m x 3.779 m |
|
一楼 |
浴室 |
2.926 m |
1.252 m |
2.926 m x 1.252 m |
设备间
https://www.realtor.ca/real-estate/28223629/12a-viewmount-drive-ottawa-7302-meadowlandscrestview


