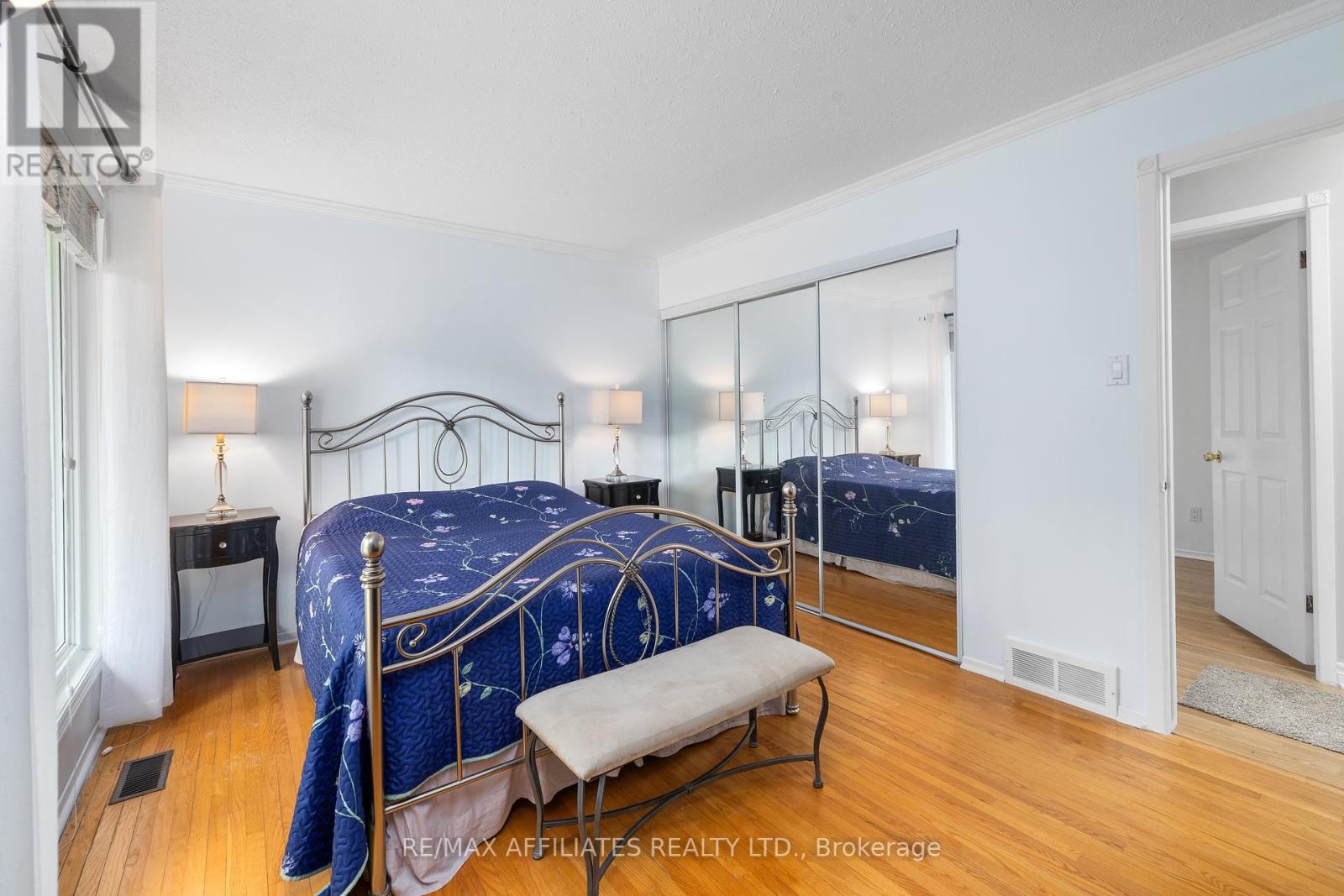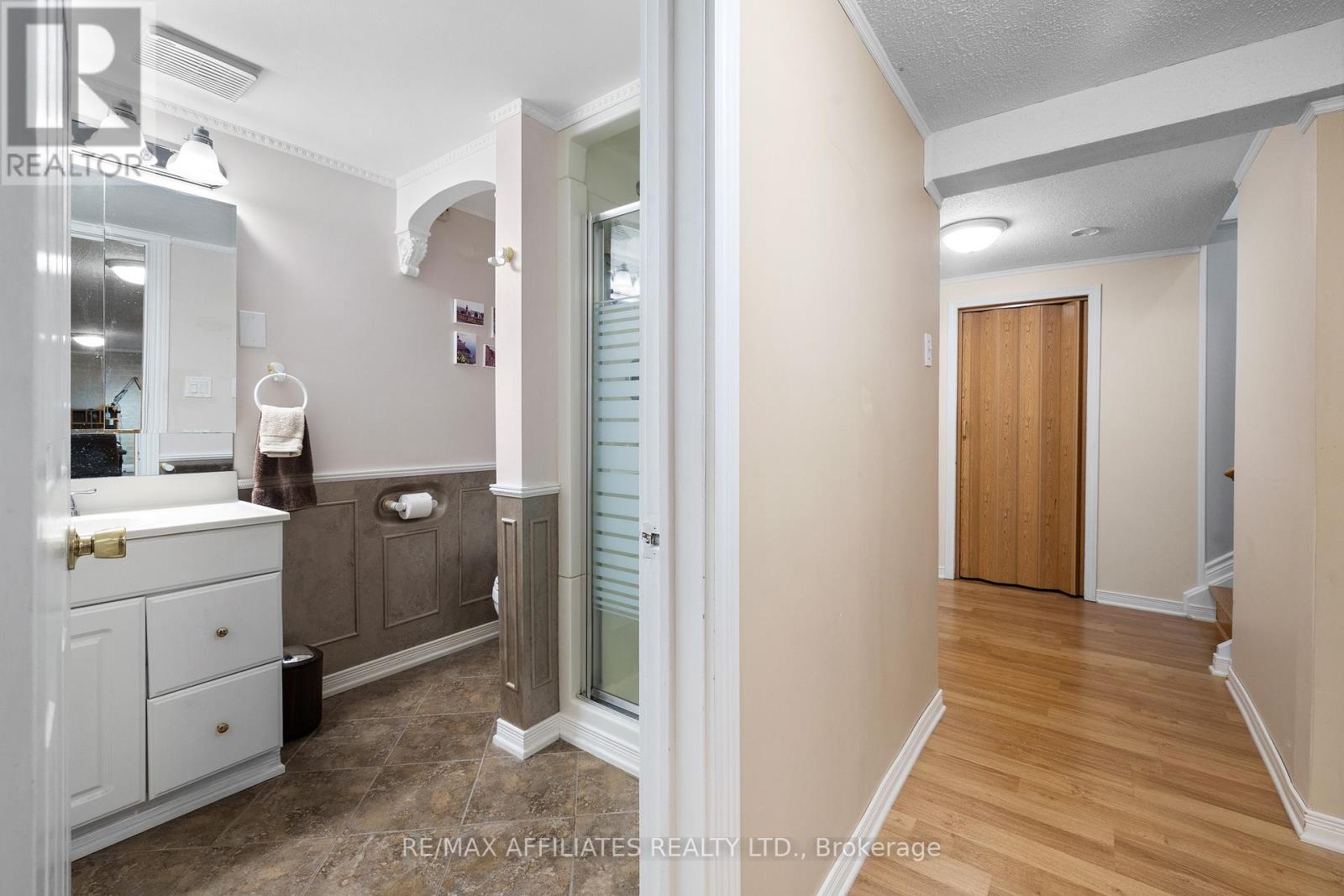3 卧室
2 浴室
1100 - 1500 sqft
平房
壁炉
中央空调
风热取暖
Landscaped
$819,900
Set on a generous 69x100' pie-shaped lot in the heart of Katimavik, this detached bungalow offers the rare combination of space, privacy, and location that's increasingly hard to come by. Tucked into a quiet crescent surrounded by mature trees and well-kept homes, this property radiates warmth, character, and pride of ownership from the moment you arrive. The front and back gardens are a true labour of love - vibrant perennials bloom throughout the seasons, while tall hedges create a lush, private oasis in the backyard. Step inside to discover a home thats been thoughtfully maintained and designed for everyday living. The spacious living room features large windows that bathe the space in natural light, and flows seamlessly into a formal dining area, ideal for gatherings big or small. The eat-in kitchen offers ample cabinet space and a sunny spot for casual meals, while the standout sunroom at the rear of the home (added in 2012) provides a peaceful retreat with views of the gardens year-round. The finished basement extends your living space with a large rec room, second bathroom, dedicated office area, and an abundance of storage. Whether you're working from home, hosting overnight guests, or simply looking for a cozy place to unwind, this flexible layout delivers. A detached two-car garage offers plenty of space for parking, hobbies, or extra storage, and the wide lot provides opportunities for outdoor entertaining, gardening, or just enjoying your slice of quiet suburban life. Located within walking distance to parks, trails, schools, and shopping - with quick access to transit and the highway - this is a neighbourhood where families plant roots and stay for decades. "A house is made with walls and beams; a home is built with love and dreams." If you're looking for a property that offers both comfort and connection, this Katimavik gem may just be the perfect fit. (id:44758)
房源概要
|
MLS® Number
|
X12170950 |
|
房源类型
|
民宅 |
|
社区名字
|
9002 - Kanata - Katimavik |
|
设备类型
|
热水器 |
|
总车位
|
4 |
|
租赁设备类型
|
热水器 |
|
结构
|
Patio(s) |
详 情
|
浴室
|
2 |
|
地上卧房
|
3 |
|
总卧房
|
3 |
|
公寓设施
|
Fireplace(s) |
|
赠送家电包括
|
Garage Door Opener Remote(s), Blinds, 洗碗机, 烘干机, Freezer, Garage Door Opener, Storage Shed, 炉子, 洗衣机, Two 冰箱s |
|
建筑风格
|
平房 |
|
地下室进展
|
已装修 |
|
地下室类型
|
全完工 |
|
施工种类
|
独立屋 |
|
空调
|
中央空调 |
|
外墙
|
砖 |
|
壁炉
|
有 |
|
Fireplace Total
|
1 |
|
地基类型
|
混凝土浇筑 |
|
供暖方式
|
天然气 |
|
供暖类型
|
压力热风 |
|
储存空间
|
1 |
|
内部尺寸
|
1100 - 1500 Sqft |
|
类型
|
独立屋 |
|
设备间
|
市政供水 |
车 位
土地
|
英亩数
|
无 |
|
Landscape Features
|
Landscaped |
|
污水道
|
Sanitary Sewer |
|
土地深度
|
100 Ft ,6 In |
|
土地宽度
|
68 Ft ,10 In |
|
不规则大小
|
68.9 X 100.5 Ft |
|
规划描述
|
R1m |
房 间
| 楼 层 |
类 型 |
长 度 |
宽 度 |
面 积 |
|
地下室 |
娱乐,游戏房 |
6.8 m |
6.3 m |
6.8 m x 6.3 m |
|
地下室 |
Office |
6.1 m |
3.1 m |
6.1 m x 3.1 m |
|
地下室 |
浴室 |
3.1 m |
1.8 m |
3.1 m x 1.8 m |
|
地下室 |
其它 |
3.5 m |
2.8 m |
3.5 m x 2.8 m |
|
地下室 |
设备间 |
5.5 m |
3.5 m |
5.5 m x 3.5 m |
|
一楼 |
门厅 |
3.2 m |
1.8 m |
3.2 m x 1.8 m |
|
一楼 |
客厅 |
5.7 m |
4.8 m |
5.7 m x 4.8 m |
|
一楼 |
餐厅 |
3.5 m |
2.7 m |
3.5 m x 2.7 m |
|
一楼 |
厨房 |
3.4 m |
3.2 m |
3.4 m x 3.2 m |
|
一楼 |
Eating Area |
3.2 m |
3 m |
3.2 m x 3 m |
|
一楼 |
Sunroom |
3.6 m |
3.4 m |
3.6 m x 3.4 m |
|
一楼 |
主卧 |
4.6 m |
3.2 m |
4.6 m x 3.2 m |
|
一楼 |
第二卧房 |
3 m |
2.5 m |
3 m x 2.5 m |
|
一楼 |
第三卧房 |
3.5 m |
2.6 m |
3.5 m x 2.6 m |
|
一楼 |
浴室 |
2.7 m |
2.1 m |
2.7 m x 2.1 m |
https://www.realtor.ca/real-estate/28361824/13-amundsen-crescent-ottawa-9002-kanata-katimavik































