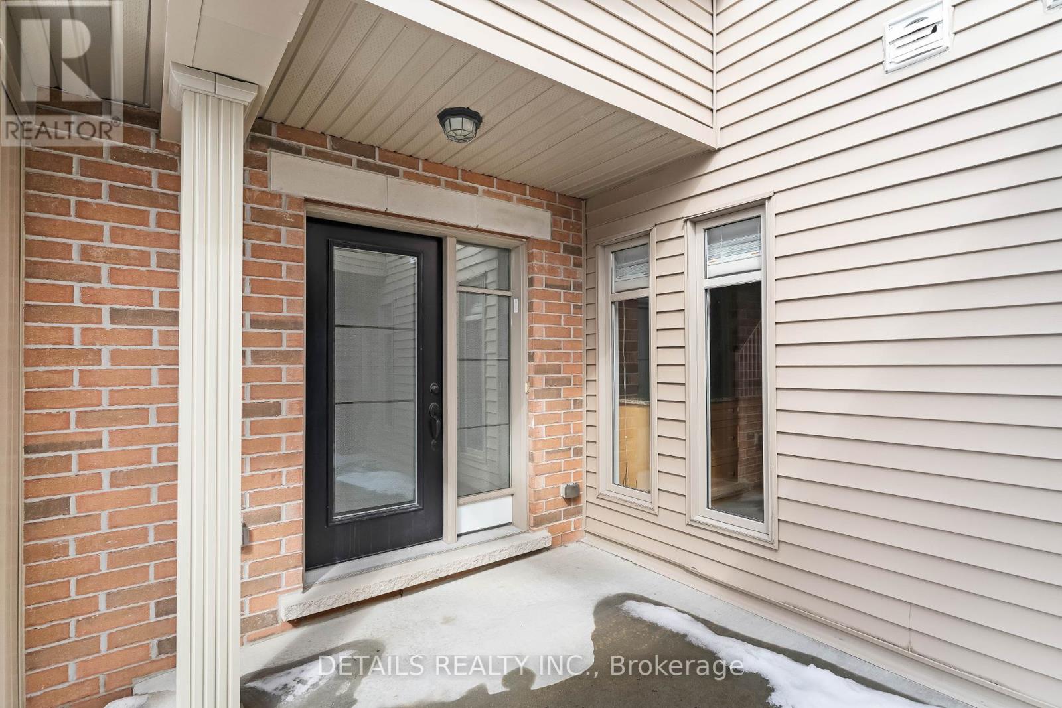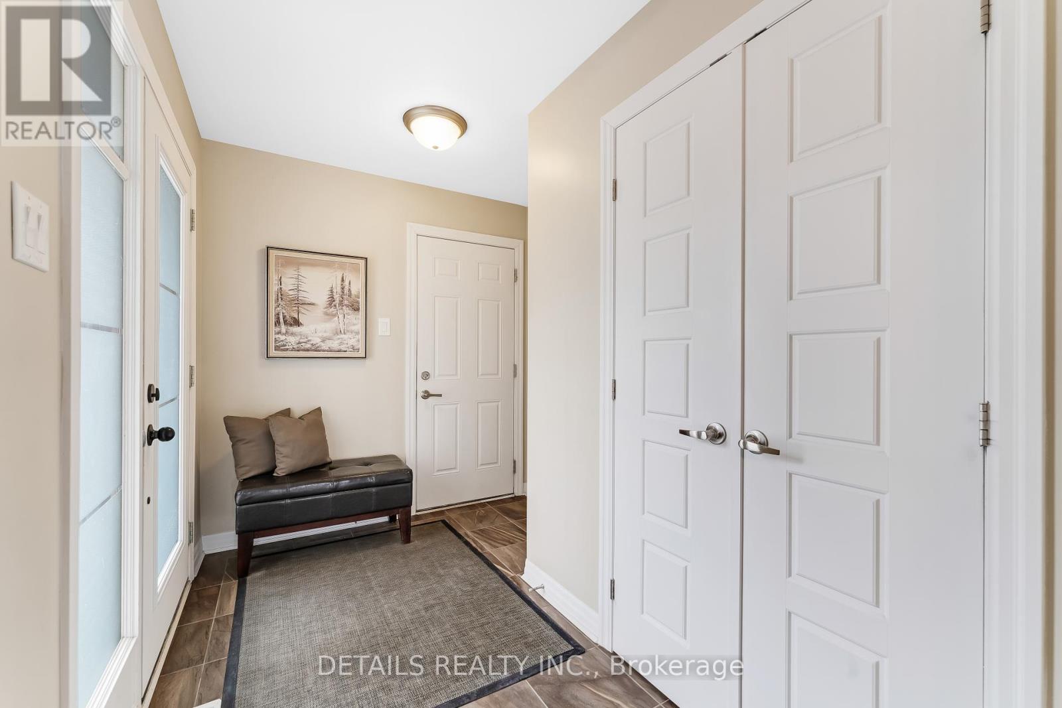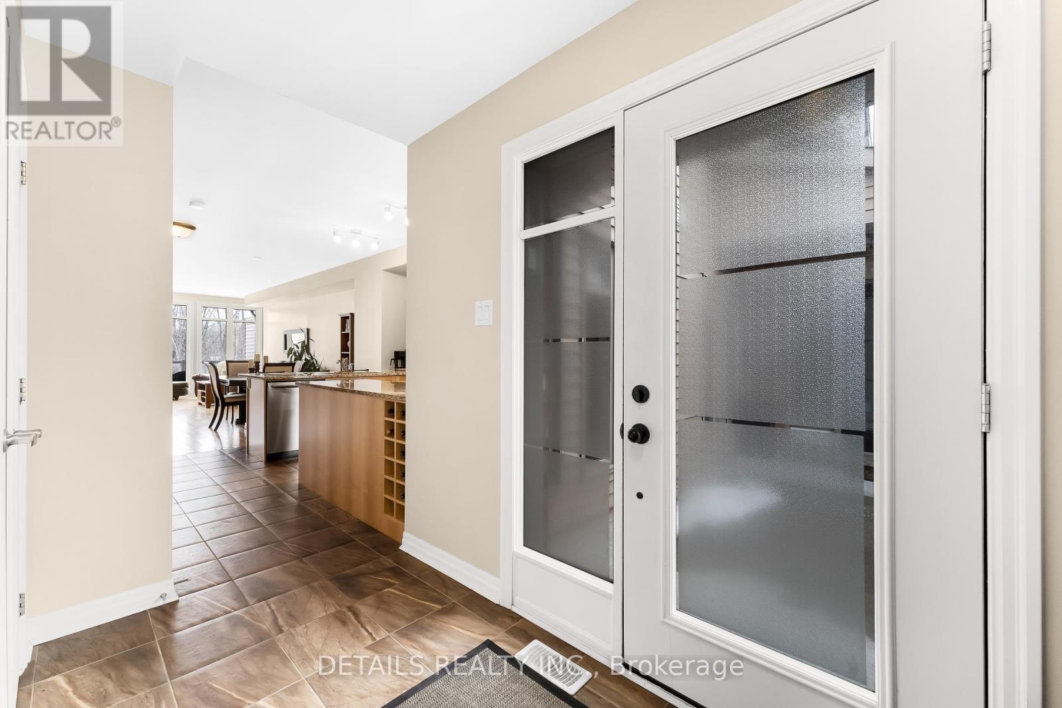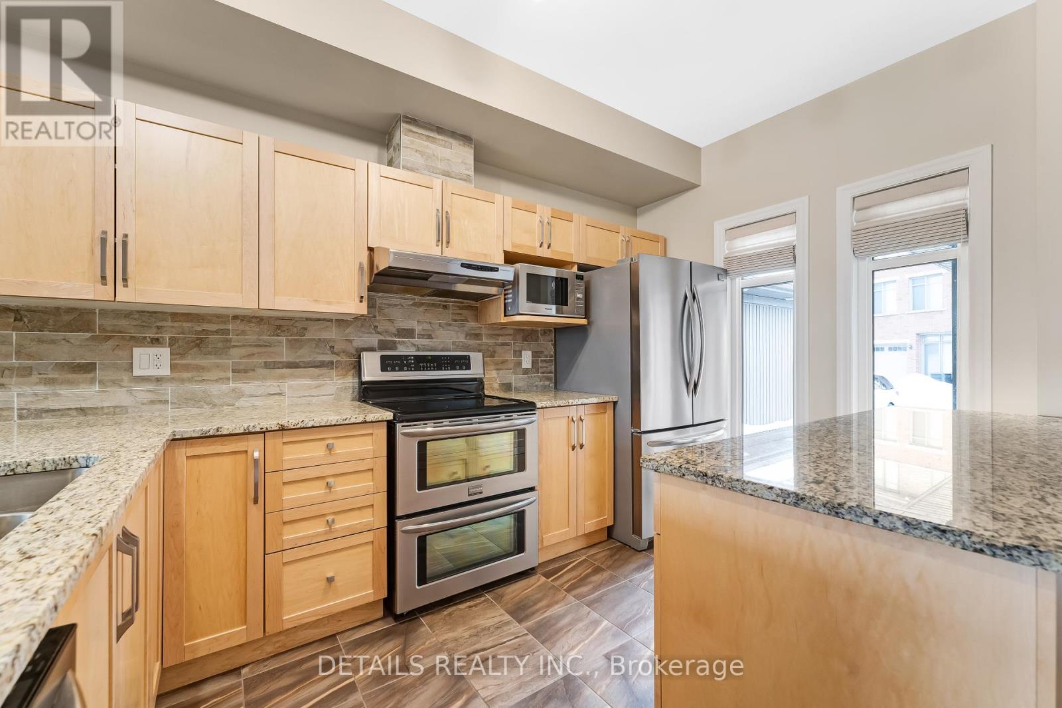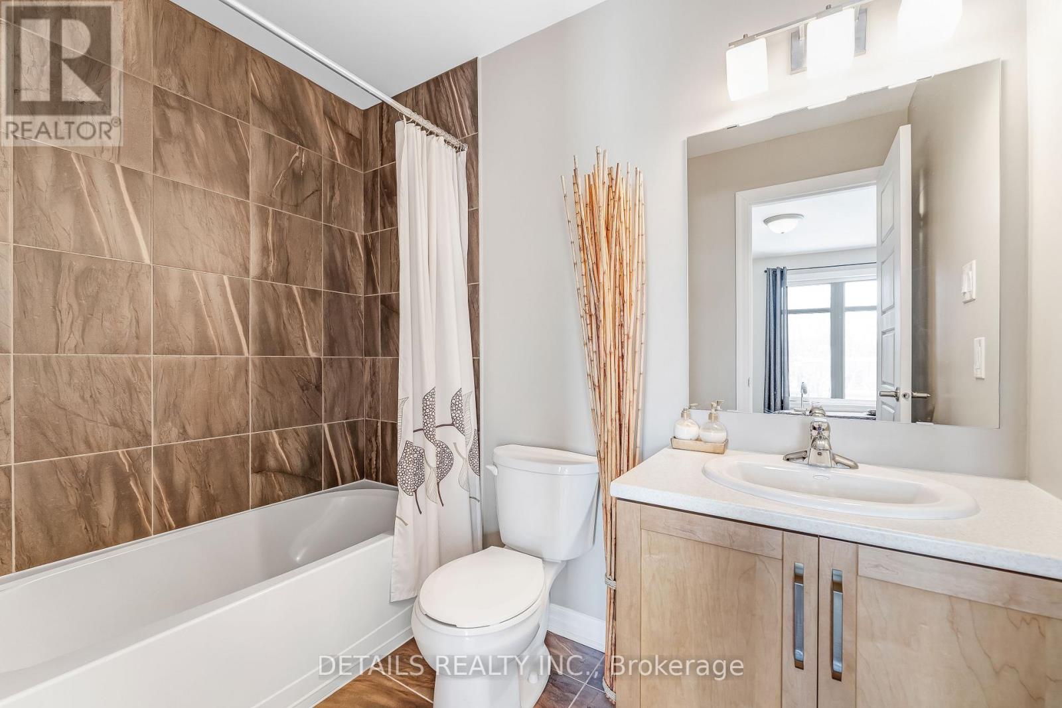3 卧室
4 浴室
1500 - 2000 sqft
中央空调, 换气器
风热取暖
$685,000
This beautifully designed freehold townhouse, featuring over 2,100 square feet of living space, was created by architect Barry J. Hobin. It backs onto a spacious, treed ravine, offering spectacular, unobstructed views of nature from every level. The townhouse includes 3 bedrooms, each with its own full ensuite bath. Nestled in a quiet enclave just 5 minutes from grocery stores, Place d'Orléans, and Petrie Island, it is also a short 5-minute walk to Trim Station, where the O-Train will be coming later this year. The main floor features an open concept kitchen, dining room, and living room, with 9-foot ceilings and gleaming hardwood floors. A full wall of windows overlooks the private treed ravine and provides access to a large balcony. The gourmet kitchen boasts granite countertops, a large island, ample cupboard space, and a breakfast bar. Additionally, there is a powder room on this floor and an inside entry from a good-sized single-car garage. On the second floor, you will find a spacious primary bedroom with a 5-piece ensuite, oversized windows that also overlook the treed ravine, as well as laundry facilities and a second bedroom/office with a full 4-piece ensuite and a walk-in closet. The third floor features a loft/bedroom with a full ensuite and closet, along with a large rooftop terrace that provides stunning views of the ravine and the Gatineau Hills. The walk-out lower level family room is open, bright, and very spacious, with a storage area and a mechanical room, plus walkout access to a patio. The monthly association fee is $120, which covers grass and snow maintenance. (id:44758)
房源概要
|
MLS® Number
|
X12028527 |
|
房源类型
|
民宅 |
|
社区名字
|
1107 - Springridge/East Village |
|
附近的便利设施
|
公共交通 |
|
特征
|
树木繁茂的地区, Irregular Lot Size, Ravine |
|
总车位
|
3 |
|
结构
|
Deck, Patio(s) |
详 情
|
浴室
|
4 |
|
地上卧房
|
3 |
|
总卧房
|
3 |
|
Age
|
6 To 15 Years |
|
赠送家电包括
|
Garage Door Opener Remote(s), Blinds, 洗碗机, 烘干机, Garage Door Opener, Hood 电扇, 炉子, 洗衣机, Two 冰箱s |
|
地下室进展
|
已装修 |
|
地下室功能
|
Walk Out |
|
地下室类型
|
N/a (finished) |
|
施工种类
|
附加的 |
|
空调
|
Central Air Conditioning, 换气机 |
|
外墙
|
砖, 乙烯基壁板 |
|
Flooring Type
|
Tile, Hardwood |
|
地基类型
|
混凝土浇筑 |
|
客人卫生间(不包含洗浴)
|
1 |
|
供暖方式
|
天然气 |
|
供暖类型
|
压力热风 |
|
储存空间
|
3 |
|
内部尺寸
|
1500 - 2000 Sqft |
|
类型
|
联排别墅 |
|
设备间
|
市政供水 |
车 位
土地
|
英亩数
|
无 |
|
土地便利设施
|
公共交通 |
|
污水道
|
Sanitary Sewer |
|
土地深度
|
130 Ft |
|
土地宽度
|
17 Ft |
|
不规则大小
|
17 X 130 Ft |
|
地表水
|
River/stream |
房 间
| 楼 层 |
类 型 |
长 度 |
宽 度 |
面 积 |
|
二楼 |
主卧 |
4.06 m |
4.1 m |
4.06 m x 4.1 m |
|
二楼 |
第二卧房 |
3.06 m |
2.95 m |
3.06 m x 2.95 m |
|
三楼 |
第三卧房 |
4.66 m |
4.41 m |
4.66 m x 4.41 m |
|
Lower Level |
家庭房 |
9.26 m |
4.65 m |
9.26 m x 4.65 m |
|
Lower Level |
设备间 |
3.66 m |
3.05 m |
3.66 m x 3.05 m |
|
一楼 |
厨房 |
4.22 m |
3.59 m |
4.22 m x 3.59 m |
|
一楼 |
餐厅 |
3.53 m |
3.12 m |
3.53 m x 3.12 m |
|
一楼 |
客厅 |
4.89 m |
4.66 m |
4.89 m x 4.66 m |
|
一楼 |
门厅 |
3.12 m |
2.15 m |
3.12 m x 2.15 m |
https://www.realtor.ca/real-estate/28044769/13-aveia-ottawa-1107-springridgeeast-village



