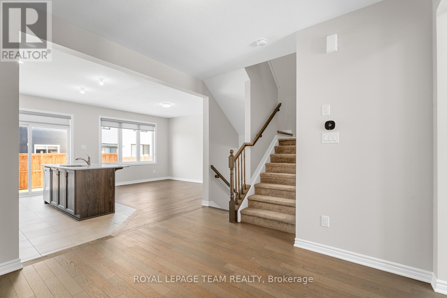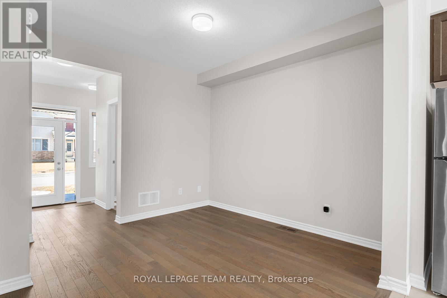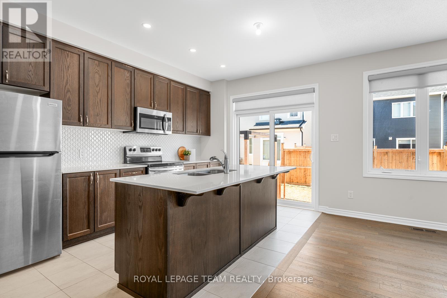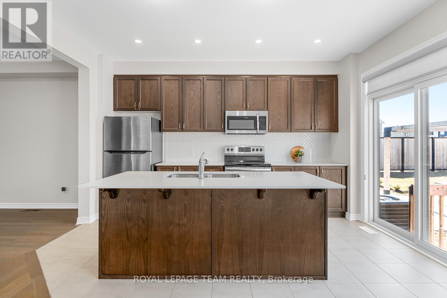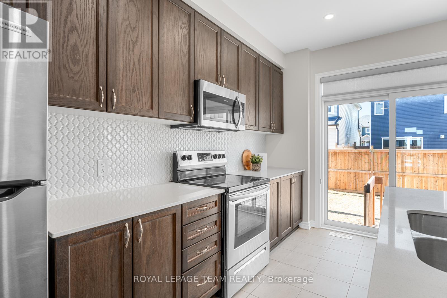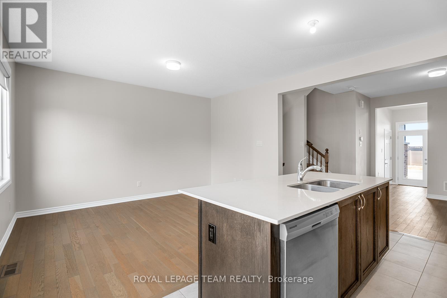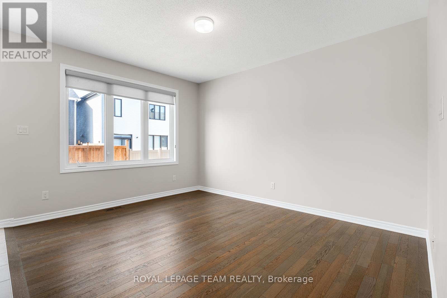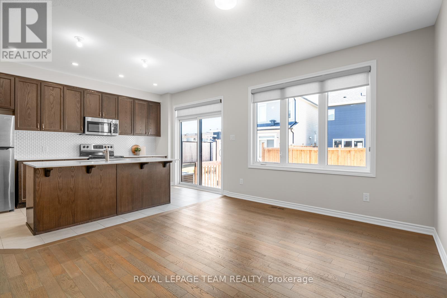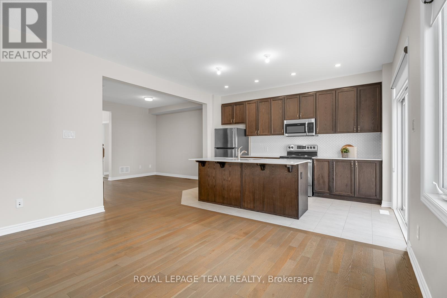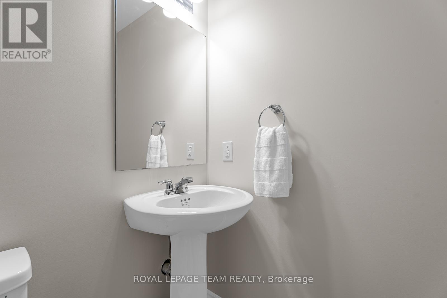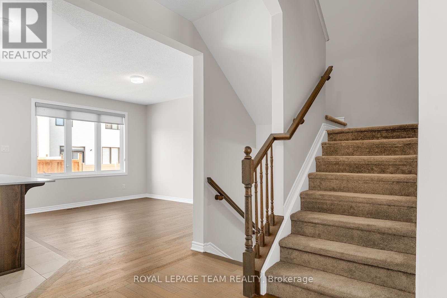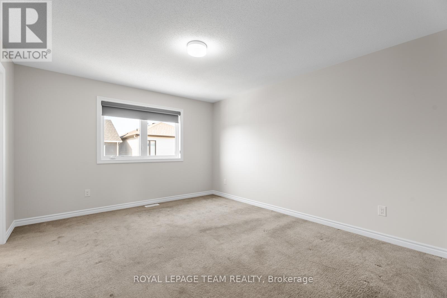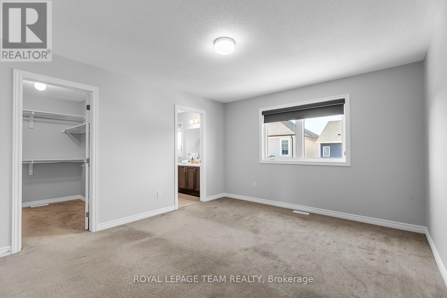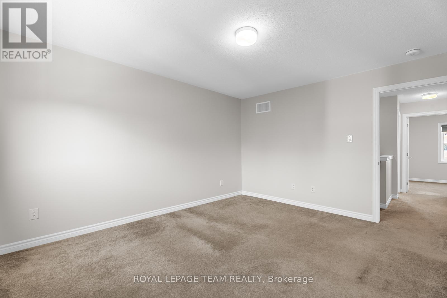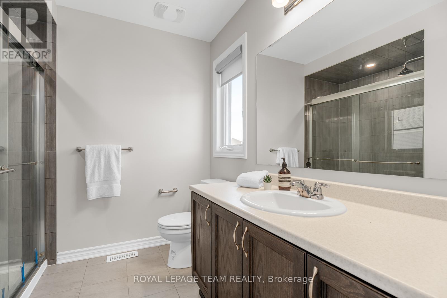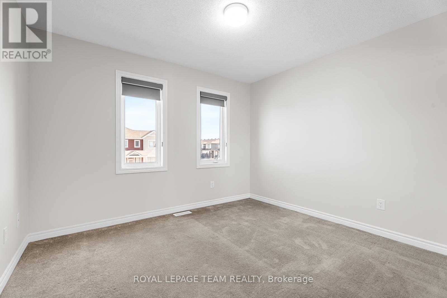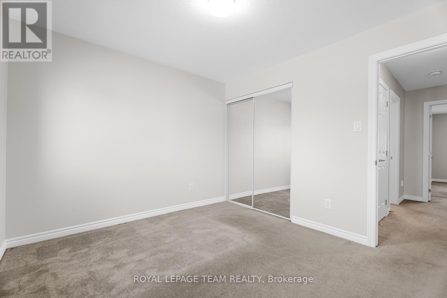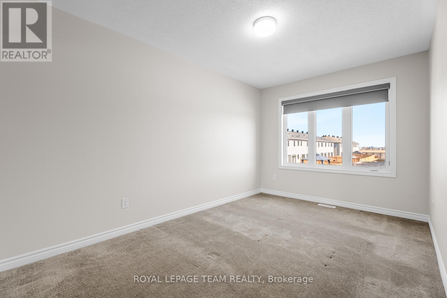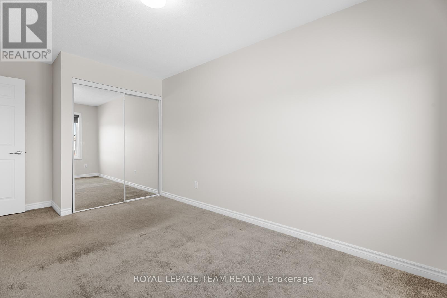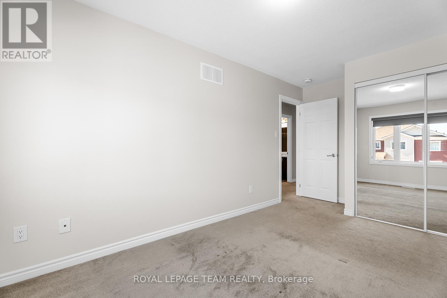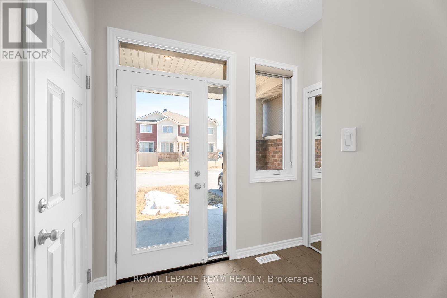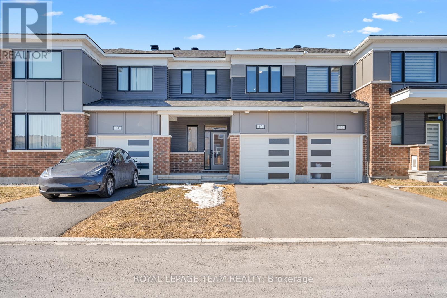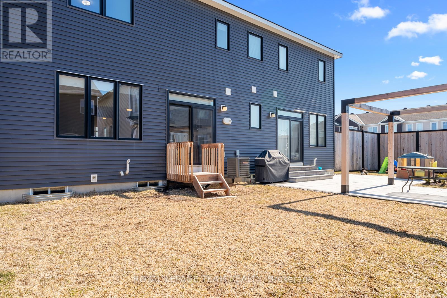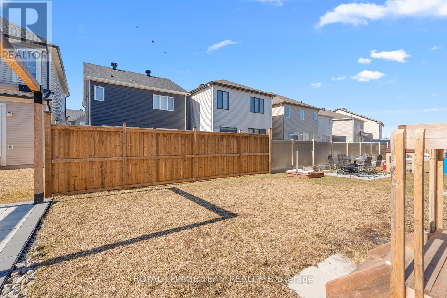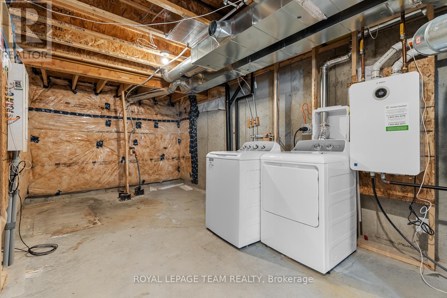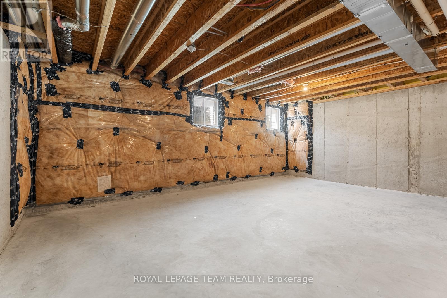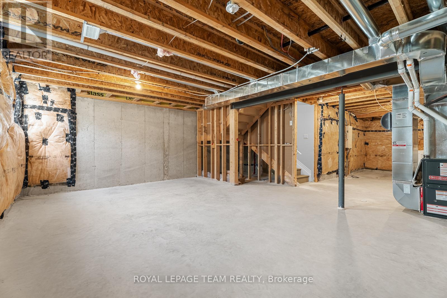3 卧室
3 浴室
1100 - 1500 sqft
中央空调
风热取暖
$629,000
Situated in the heart of the vibrant Connections community in Kanata/Stittsville North, this stylish home blends modern design, comfort, and convenience. With parks, shopping, and amenities just minutes away, it offers the perfect balance of ease and sophistication. A covered front porch leads into a bright foyer with tile flooring, a double closet, and garage access is a practical touch that enhances function and charm. The light grey palette, rich walnut-toned engineered hardwood, and abundant natural light create an elegant, inviting feel. Soaring 9-foot ceilings add to the airy ambiance.The great room is a cozy, sunlit gathering space with an expansive picture window, seamlessly connecting to the open-concept kitchen and dining area ideal for hosting or everyday living. The kitchen features quartz countertops, a stylish tile backsplash, recessed lighting, and a breakfast bar. Sleek stainless steel appliances complete this modern culinary space. A sliding patio door off the dining area opens to the backyard for easy outdoor enjoyment.Upstairs, soft neutral carpeting enhances the warm, comfortable feel. The primary bedroom is a private retreat with a large window, walk-in closet, and ensuite featuring an extended vanity and tiled double shower with glass doors. Two additional well-sized bedrooms, each with double closets and overhead lighting, provide flexibility for family or guests. A stylish 4-piece family bathroom with tile flooring and a tiled tub surround completes the upper floor.The unfinished lower level offers ample storage and a dedicated laundry area.With tile flooring in the kitchen and bathrooms, durable hardwood on the main level, and plush carpeting upstairs, this home effortlessly combines style, comfort, and practicality. Available now dont miss your chance to make it yours! Contact us today to arrange a viewing. (id:44758)
Open House
此属性有开放式房屋!
开始于:
2:00 pm
结束于:
4:00 pm
房源概要
|
MLS® Number
|
X12053329 |
|
房源类型
|
民宅 |
|
社区名字
|
8211 - Stittsville (North) |
|
总车位
|
3 |
详 情
|
浴室
|
3 |
|
地上卧房
|
3 |
|
总卧房
|
3 |
|
Age
|
0 To 5 Years |
|
赠送家电包括
|
Garage Door Opener Remote(s), 洗碗机, 烘干机, Hood 电扇, 微波炉, 炉子, 洗衣机, 窗帘, 冰箱 |
|
地下室进展
|
已完成 |
|
地下室类型
|
Full (unfinished) |
|
施工种类
|
附加的 |
|
空调
|
中央空调 |
|
外墙
|
砖 |
|
地基类型
|
混凝土 |
|
客人卫生间(不包含洗浴)
|
1 |
|
供暖方式
|
天然气 |
|
供暖类型
|
压力热风 |
|
储存空间
|
2 |
|
内部尺寸
|
1100 - 1500 Sqft |
|
类型
|
联排别墅 |
|
设备间
|
市政供水 |
车 位
土地
|
英亩数
|
无 |
|
污水道
|
Sanitary Sewer |
|
土地深度
|
83 Ft ,8 In |
|
土地宽度
|
21 Ft ,3 In |
|
不规则大小
|
21.3 X 83.7 Ft |
房 间
| 楼 层 |
类 型 |
长 度 |
宽 度 |
面 积 |
|
二楼 |
主卧 |
4.31 m |
3.68 m |
4.31 m x 3.68 m |
|
二楼 |
浴室 |
2.46 m |
2.36 m |
2.46 m x 2.36 m |
|
二楼 |
卧室 |
4.16 m |
2.74 m |
4.16 m x 2.74 m |
|
二楼 |
卧室 |
3.4 m |
3.07 m |
3.4 m x 3.07 m |
|
二楼 |
浴室 |
2.4 m |
2.7 m |
2.4 m x 2.7 m |
|
Lower Level |
洗衣房 |
|
|
Measurements not available |
|
Lower Level |
设备间 |
|
|
Measurements not available |
|
一楼 |
门厅 |
2.48 m |
1.21 m |
2.48 m x 1.21 m |
|
一楼 |
客厅 |
4.2 m |
3.6 m |
4.2 m x 3.6 m |
|
一楼 |
餐厅 |
3.32 m |
3.07 m |
3.32 m x 3.07 m |
|
一楼 |
厨房 |
4.26 m |
2.74 m |
4.26 m x 2.74 m |
|
一楼 |
浴室 |
1.52 m |
1.44 m |
1.52 m x 1.44 m |
设备间
https://www.realtor.ca/real-estate/28100567/13-bermondsey-way-ottawa-8211-stittsville-north




