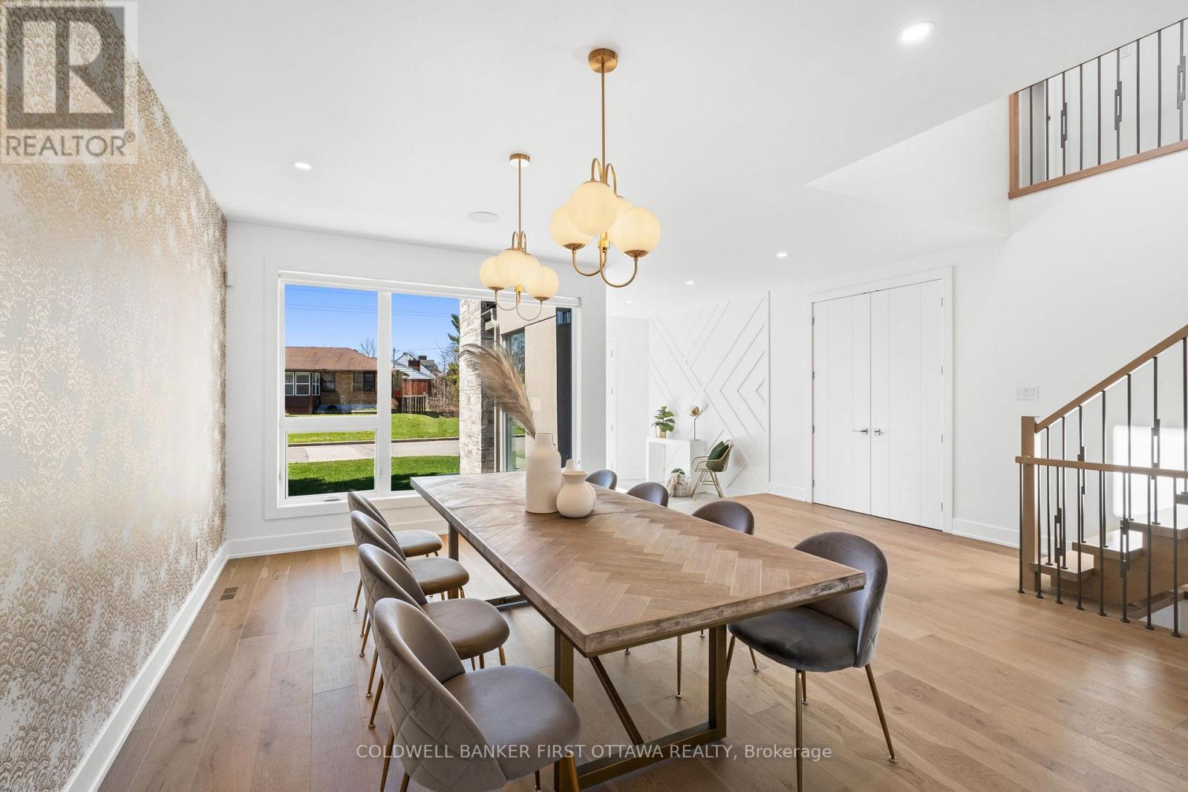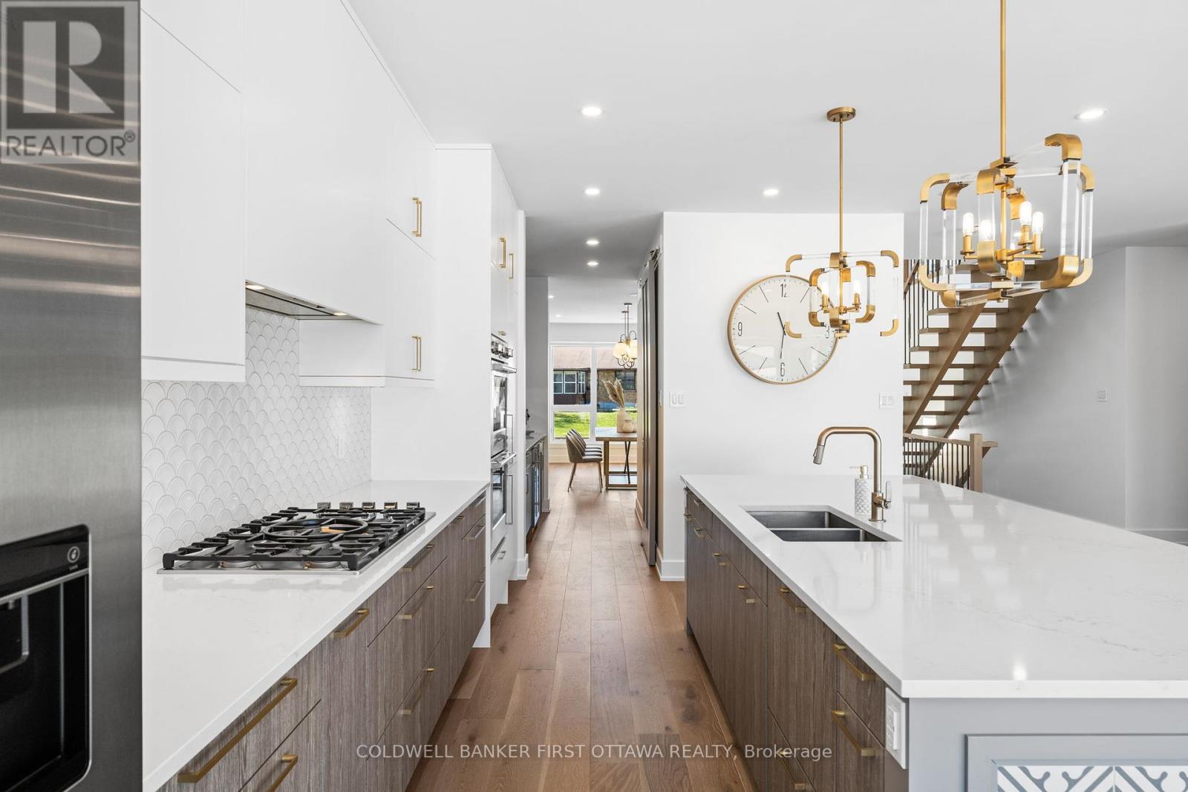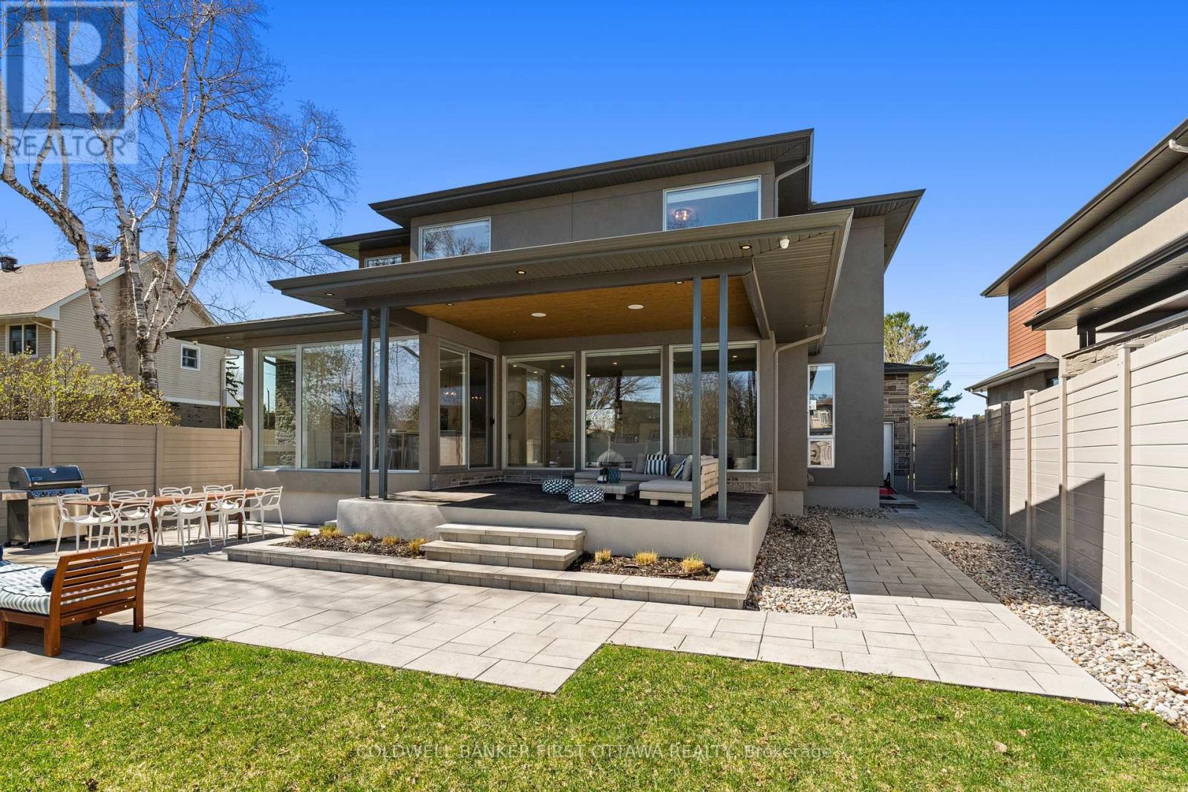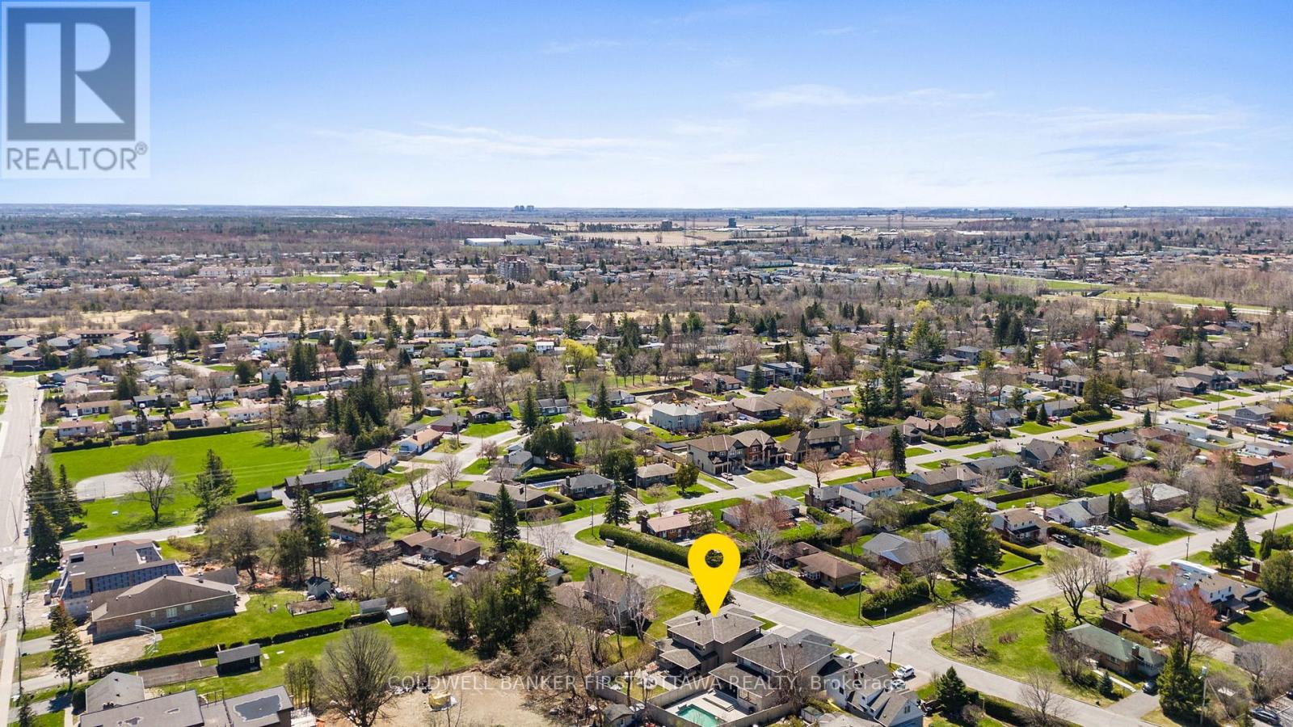4 卧室
5 浴室
3000 - 3500 sqft
壁炉
中央空调
风热取暖
Landscaped, Lawn Sprinkler
$2,098,000
This custom contemporary showstopper is thoughtfully designed w/ 4bed & 5bath & 3,406 sqft above grade + fully finished LL for over 5,000 sqft of total living space. Situated in a top rated school catchment for Merivale world renowned IB program & St. Gregory Catholic School, which is only steps away (so convenient). Exceptional finishes & features incl. Massive Elite windows, gleaming vintage hardwood, oversized Euro tile & open-concept floorplan makes the home light & bright. Beaming w/ executive flare & attention to detail, this rarity could be yours. 9ft ceilings on all levels, commanding dining rm w/ dual light fixtures & sleek great rm with sightlines of your stunning byard. Your gourmet kitchen offers 10ft quartz island, 2-tone cabinets, hidden Fisher & Paykel dbl dishwasher, gas stove, dual ovens, built-in beverage station, walk-in pantry w/ Electrolux fridge & microwave. The mudrm w/ built-ins, bench & access to oversized 2 SUV/Truck garage (10ft ceiling, shelving & tire racks + access to basement). Upper lvl feat. laundry suite, 4 spacious beds incl. 2 ensuites + Main Bathroom [ all w/heated floors]. Primary retreat w/ dual WICs incl. vanity station + spa-like 6pc ensuite w/ soaker tub, rain shower, water closet & heated floors. LL is an entertainers dream w/ wet bar, glass-enclosed gym, rec rm, 3pc bath & multiple storage rms. Premium finishes incl. quartz counters t/o solid 7-8 ft solid wood drs, 5 1/2 baseboards, brushed nickel hardware & recessed LED lighting. Exterior feat. interlock, stamped concrete patio, stone pillars, wood accents, irrigation in front & back, turf area & PVC fencing. Smart home upgrades incl. Ecobee thermostat, camera system, dimmers & more. Built-in ceiling speakers & Radiant flrooing in the LL. Steps to parks, Crestview Pool+ tennis club. Quick access to Merivale Rd amenities, Algonquin College, College Sq., Costco, transit & Hwy 417/416. Turnkey luxury home, don't miss out on this custom originally designed gem! (id:44758)
房源概要
|
MLS® Number
|
X12126688 |
|
房源类型
|
民宅 |
|
社区名字
|
7302 - Meadowlands/Crestview |
|
附近的便利设施
|
公共交通, 学校 |
|
社区特征
|
社区活动中心, School Bus |
|
特征
|
Lighting, 无地毯 |
|
总车位
|
6 |
|
结构
|
Patio(s), Deck |
详 情
|
浴室
|
5 |
|
地上卧房
|
4 |
|
总卧房
|
4 |
|
公寓设施
|
Fireplace(s) |
|
赠送家电包括
|
Garage Door Opener Remote(s), 烤箱 - Built-in, Range, Water Heater, Blinds, 洗碗机, 烘干机, Freezer, Garage Door Opener, 微波炉, 烤箱, 报警系统, 炉子, 洗衣机, 冰箱 |
|
地下室进展
|
已装修 |
|
地下室类型
|
全完工 |
|
施工种类
|
独立屋 |
|
空调
|
中央空调 |
|
外墙
|
石, 灰泥 |
|
Fire Protection
|
Security System, 报警系统 |
|
壁炉
|
有 |
|
Fireplace Total
|
1 |
|
地基类型
|
混凝土浇筑 |
|
客人卫生间(不包含洗浴)
|
1 |
|
供暖方式
|
天然气 |
|
供暖类型
|
压力热风 |
|
储存空间
|
2 |
|
内部尺寸
|
3000 - 3500 Sqft |
|
类型
|
独立屋 |
|
设备间
|
市政供水 |
车 位
|
附加车库
|
|
|
Garage
|
|
|
Covered
|
|
|
入内式车位
|
|
土地
|
英亩数
|
无 |
|
围栏类型
|
Fully Fenced, Fenced Yard |
|
土地便利设施
|
公共交通, 学校 |
|
Landscape Features
|
Landscaped, Lawn Sprinkler |
|
污水道
|
Sanitary Sewer |
|
土地深度
|
135 Ft ,7 In |
|
土地宽度
|
60 Ft ,7 In |
|
不规则大小
|
60.6 X 135.6 Ft |
|
规划描述
|
R1ff |
房 间
| 楼 层 |
类 型 |
长 度 |
宽 度 |
面 积 |
|
二楼 |
主卧 |
5.68 m |
5.4 m |
5.68 m x 5.4 m |
|
二楼 |
浴室 |
5.37 m |
3.83 m |
5.37 m x 3.83 m |
|
二楼 |
其它 |
1.5 m |
1.93 m |
1.5 m x 1.93 m |
|
二楼 |
其它 |
1.86 m |
3.41 m |
1.86 m x 3.41 m |
|
二楼 |
卧室 |
3.84 m |
3.37 m |
3.84 m x 3.37 m |
|
二楼 |
浴室 |
1.82 m |
2.48 m |
1.82 m x 2.48 m |
|
二楼 |
卧室 |
4.4 m |
3.54 m |
4.4 m x 3.54 m |
|
二楼 |
卧室 |
4.37 m |
3.55 m |
4.37 m x 3.55 m |
|
二楼 |
浴室 |
32.68 m |
2.97 m |
32.68 m x 2.97 m |
|
二楼 |
洗衣房 |
1.59 m |
2.6 m |
1.59 m x 2.6 m |
|
地下室 |
娱乐,游戏房 |
9.33 m |
5.7 m |
9.33 m x 5.7 m |
|
地下室 |
Exercise Room |
4.84 m |
5.57 m |
4.84 m x 5.57 m |
|
地下室 |
浴室 |
2.73 m |
1.69 m |
2.73 m x 1.69 m |
|
地下室 |
其它 |
2.73 m |
2.6 m |
2.73 m x 2.6 m |
|
地下室 |
设备间 |
4.91 m |
2.2 m |
4.91 m x 2.2 m |
|
地下室 |
Media |
3.91 m |
2.18 m |
3.91 m x 2.18 m |
|
地下室 |
Cold Room |
2 m |
2.26 m |
2 m x 2.26 m |
|
一楼 |
门厅 |
3.02 m |
2.57 m |
3.02 m x 2.57 m |
|
一楼 |
餐厅 |
5.54 m |
4.95 m |
5.54 m x 4.95 m |
|
一楼 |
Pantry |
1.7 m |
2.82 m |
1.7 m x 2.82 m |
|
一楼 |
其它 |
2.86 m |
1.85 m |
2.86 m x 1.85 m |
|
一楼 |
厨房 |
3.53 m |
4.78 m |
3.53 m x 4.78 m |
|
一楼 |
Eating Area |
2.68 m |
4 m |
2.68 m x 4 m |
|
一楼 |
大型活动室 |
5.6 m |
4.73 m |
5.6 m x 4.73 m |
|
一楼 |
Mud Room |
3.6 m |
2.87 m |
3.6 m x 2.87 m |
|
一楼 |
其它 |
8.91 m |
7.52 m |
8.91 m x 7.52 m |
设备间
https://www.realtor.ca/real-estate/28265493/13-brook-lane-ottawa-7302-meadowlandscrestview






















































