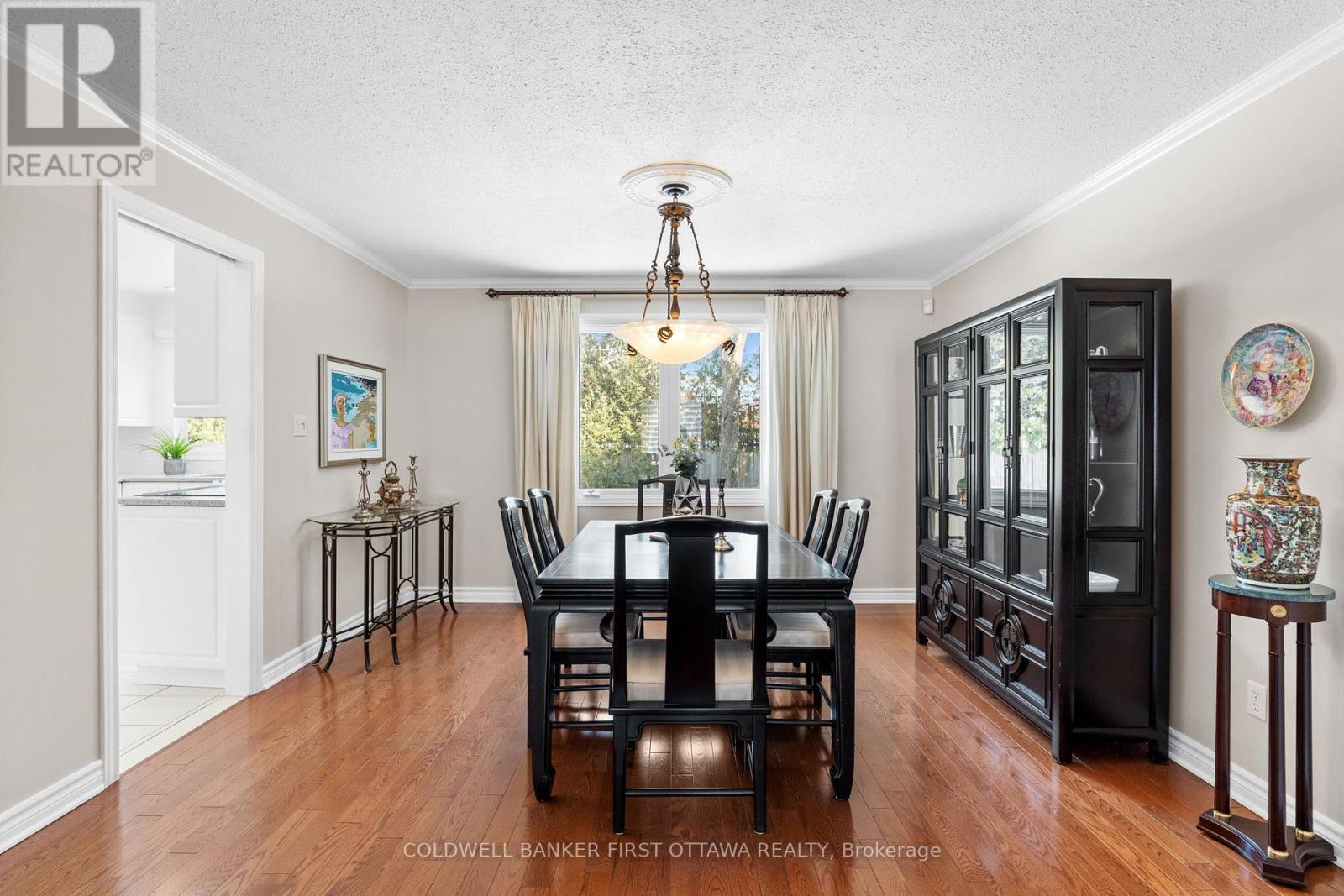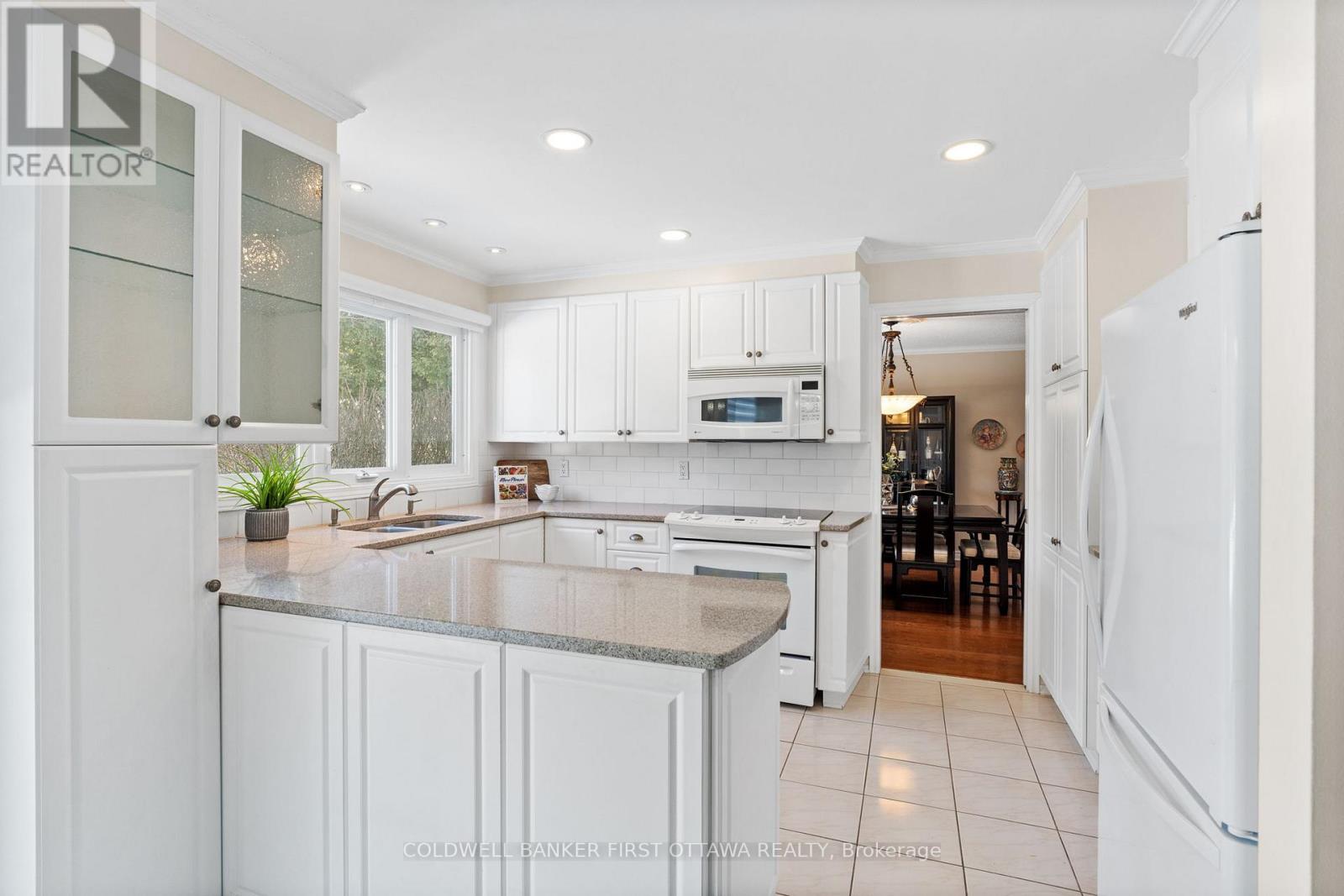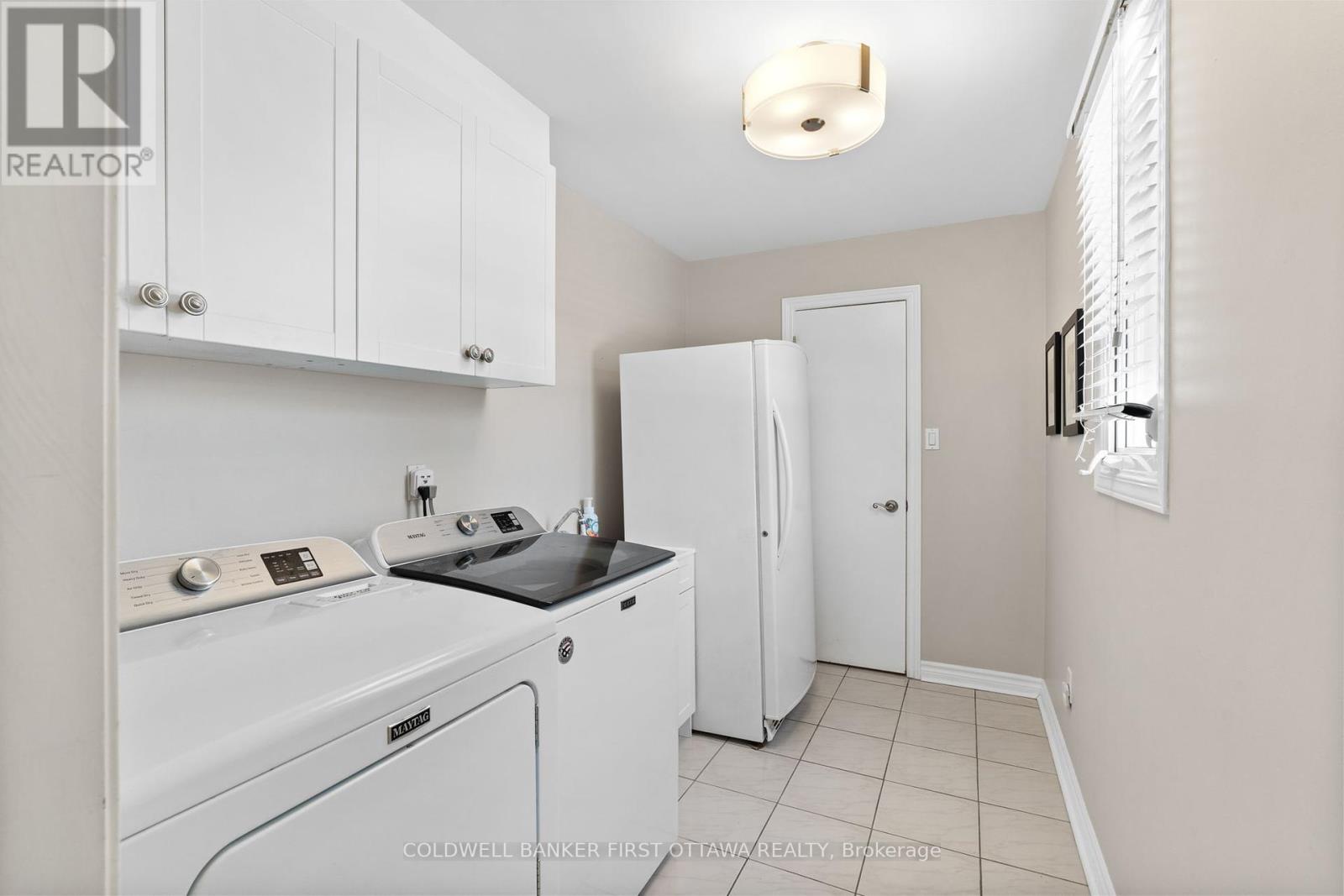5 卧室
3 浴室
壁炉
中央空调
风热取暖
$1,099,000
Welcome to this immaculate, move-in-ready home nestled in the highly sought-after Arlington Woods neighborhood. Boasting 5 spacious bedrooms and 3 modern bathrooms, this meticulously maintained residence offers a perfect blend of elegance and functionality.Step inside to discover a thoughtfully designed floor plan featuring distinct living, dining, and family room areas, ideal for both entertaining and everyday living. The heart of the home is the stunning kitchen, complete with ample cabinetry, sleek granite countertops, and a charming window overlooking the lush backyard. The main level also features a private main level office. Adjacent to the kitchen is a bright breakfast area, perfect for enjoying your morning coffee.Hardwood and ceramic flooring flows seamlessly throughout the main level, leading to a grand staircase that takes you to the second floor. Here, you'll find five generously sized bedrooms, all with hardwood floors. The primary bedroom is a true retreat, featuring custom millwork and a luxurious 3-piece ensuite bathroom. The partially finished basement adds incredible versatility, offering space for a home office, fitness area, or children's playroom. Additional storage and the potential for an extra bedroom or recreational space make this lower level a true bonus.Outside, the property sits on a spacious 75x110 ft lot, providing plenty of backyard space for outdoor activities. The wide and deep driveway ensures ample parking for multiple vehicles. Pride of ownership shines throughout this exceptional home. Extra large Garage , Patio in yard , Gas hook-up for outdoor BBQ. 75 by 100 foot lot "irregular pie-shaped". (id:44758)
房源概要
|
MLS® Number
|
X12024946 |
|
房源类型
|
民宅 |
|
社区名字
|
7605 - Arlington Woods |
|
附近的便利设施
|
公园, 公共交通 |
|
总车位
|
6 |
详 情
|
浴室
|
3 |
|
地上卧房
|
5 |
|
总卧房
|
5 |
|
公寓设施
|
Fireplace(s) |
|
地下室进展
|
已装修 |
|
地下室类型
|
全完工 |
|
施工种类
|
独立屋 |
|
空调
|
中央空调 |
|
外墙
|
砖 |
|
壁炉
|
有 |
|
Fireplace Total
|
1 |
|
地基类型
|
混凝土 |
|
供暖方式
|
天然气 |
|
供暖类型
|
压力热风 |
|
储存空间
|
2 |
|
类型
|
独立屋 |
|
设备间
|
市政供水 |
车 位
土地
|
英亩数
|
无 |
|
土地便利设施
|
公园, 公共交通 |
|
污水道
|
Sanitary Sewer |
|
土地深度
|
110 Ft ,5 In |
|
土地宽度
|
75 Ft |
|
不规则大小
|
75 X 110.48 Ft ; 0 |
|
规划描述
|
住宅 |
房 间
| 楼 层 |
类 型 |
长 度 |
宽 度 |
面 积 |
|
二楼 |
其它 |
3.53 m |
1.95 m |
3.53 m x 1.95 m |
|
二楼 |
浴室 |
|
|
Measurements not available |
|
二楼 |
浴室 |
|
|
Measurements not available |
|
二楼 |
卧室 |
3.53 m |
4.16 m |
3.53 m x 4.16 m |
|
二楼 |
卧室 |
4.47 m |
2.76 m |
4.47 m x 2.76 m |
|
二楼 |
卧室 |
3.35 m |
2.51 m |
3.35 m x 2.51 m |
|
二楼 |
主卧 |
5.56 m |
4.24 m |
5.56 m x 4.24 m |
|
地下室 |
娱乐,游戏房 |
8.76 m |
5.89 m |
8.76 m x 5.89 m |
|
地下室 |
其它 |
8.76 m |
5.23 m |
8.76 m x 5.23 m |
|
地下室 |
设备间 |
3.37 m |
3.7 m |
3.37 m x 3.7 m |
|
一楼 |
门厅 |
2.18 m |
5.68 m |
2.18 m x 5.68 m |
|
一楼 |
浴室 |
|
|
Measurements not available |
|
一楼 |
餐厅 |
3.42 m |
4.41 m |
3.42 m x 4.41 m |
|
一楼 |
客厅 |
3.35 m |
6.01 m |
3.35 m x 6.01 m |
|
一楼 |
家庭房 |
5.84 m |
4.41 m |
5.84 m x 4.41 m |
|
一楼 |
厨房 |
3.07 m |
3.93 m |
3.07 m x 3.93 m |
|
一楼 |
餐厅 |
2.64 m |
3.93 m |
2.64 m x 3.93 m |
|
一楼 |
洗衣房 |
1.57 m |
0.76 m |
1.57 m x 0.76 m |
https://www.realtor.ca/real-estate/28037277/13-catalina-drive-ottawa-7605-arlington-woods








































